Elite Range - Victoria
Artfully designed and meticulously crafted homes with a one-of-a-kind feel. Elite dials up grand family living with customisable, commanding homes that’ll be by your side for the years – and decades – to come. Expect impressive facades with stunning spaces and specifications to match. Contemporary minded and luxury leaning, Elite gives you room to craft a dream home where custom living is just the start.
Designed to inspire at every turn, Elite gives established homeowners the opportunity to place their unique stamp on their forever home. Setting out a tailored experience from first encounter and beyond, Elite celebrates the finer things, at an approachable price point.
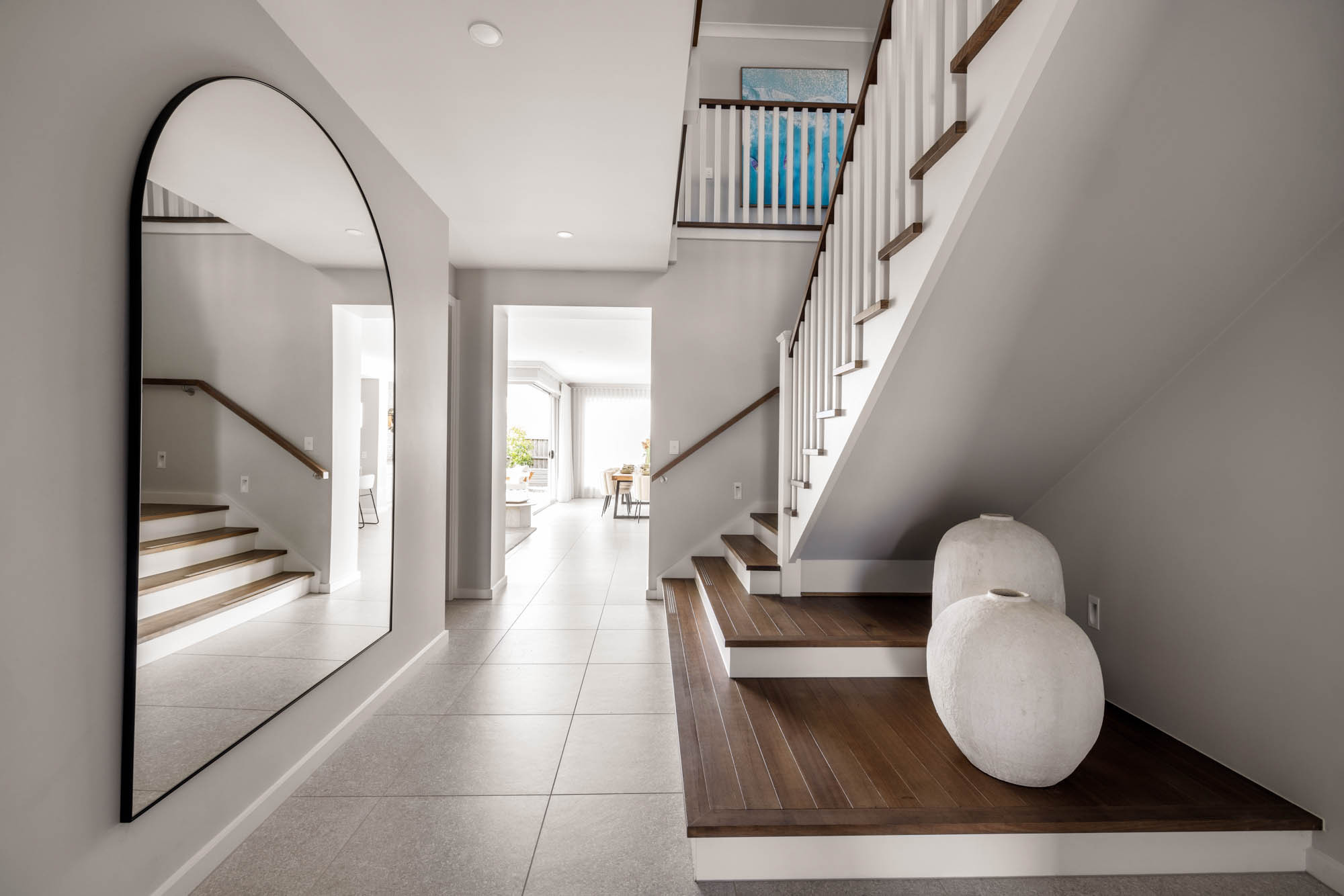
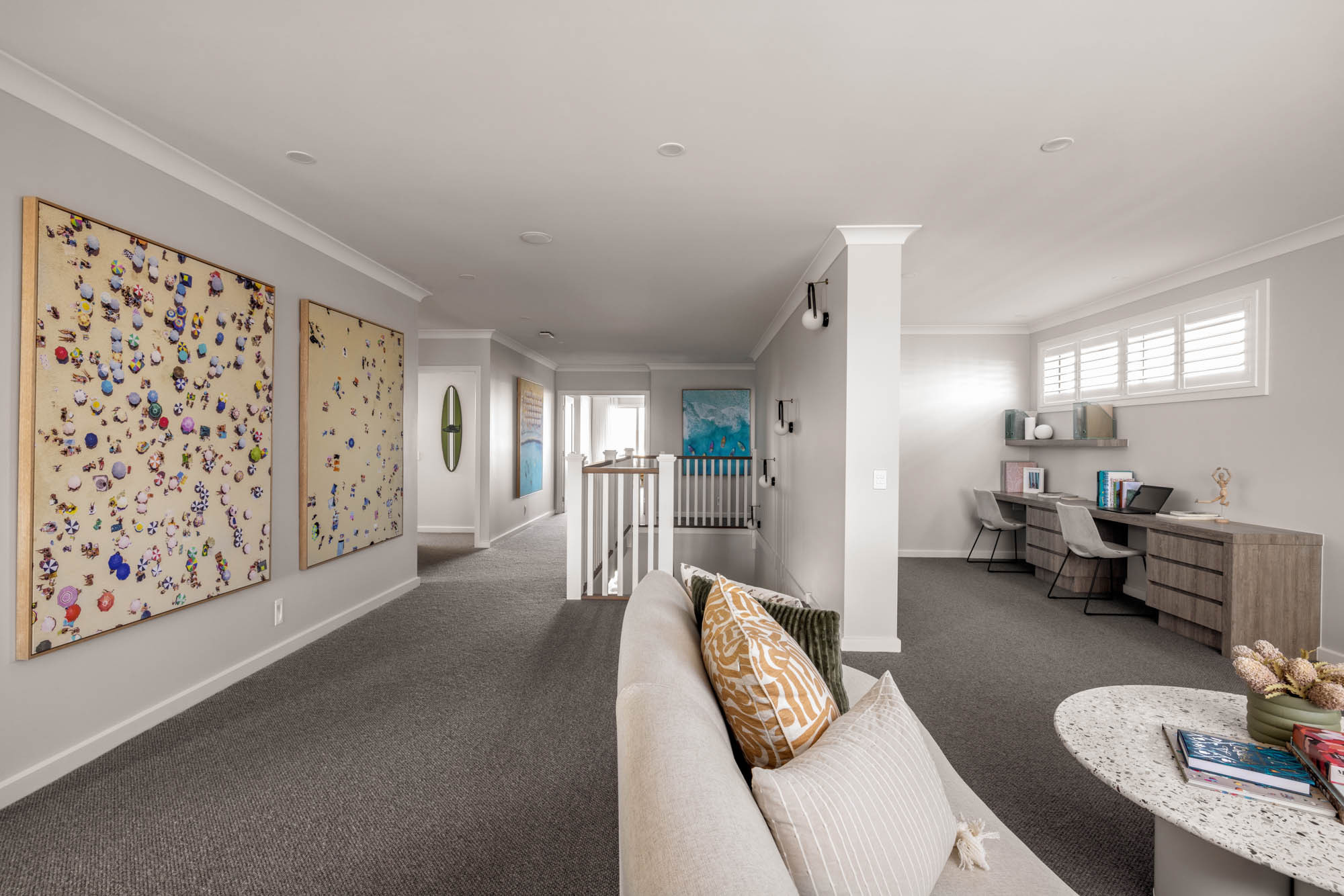
House Designs
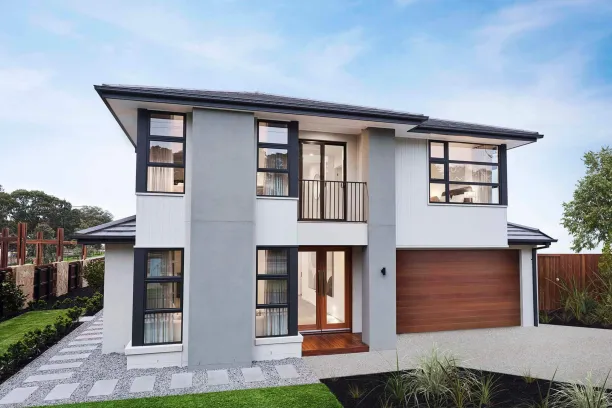
Castlemaine 41
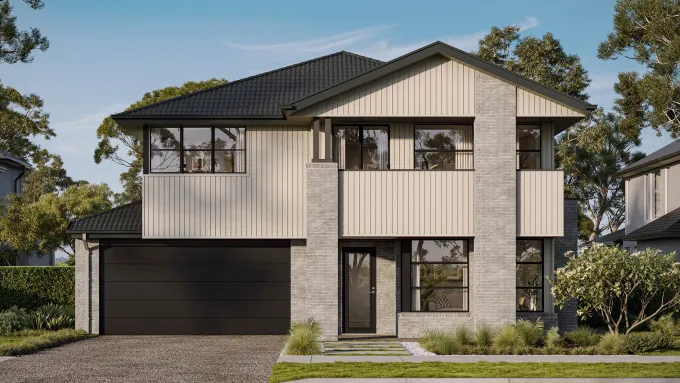
Castlemaine 44
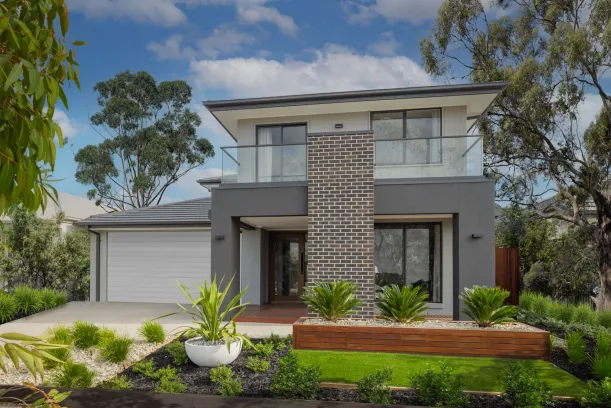
Gresswell 41
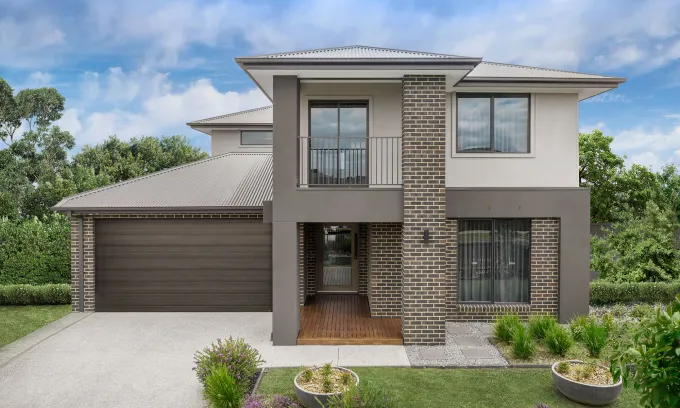
Lomandra 43
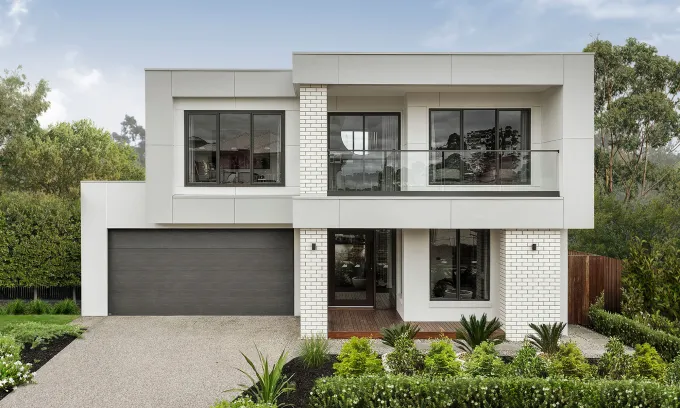
Silverton 45
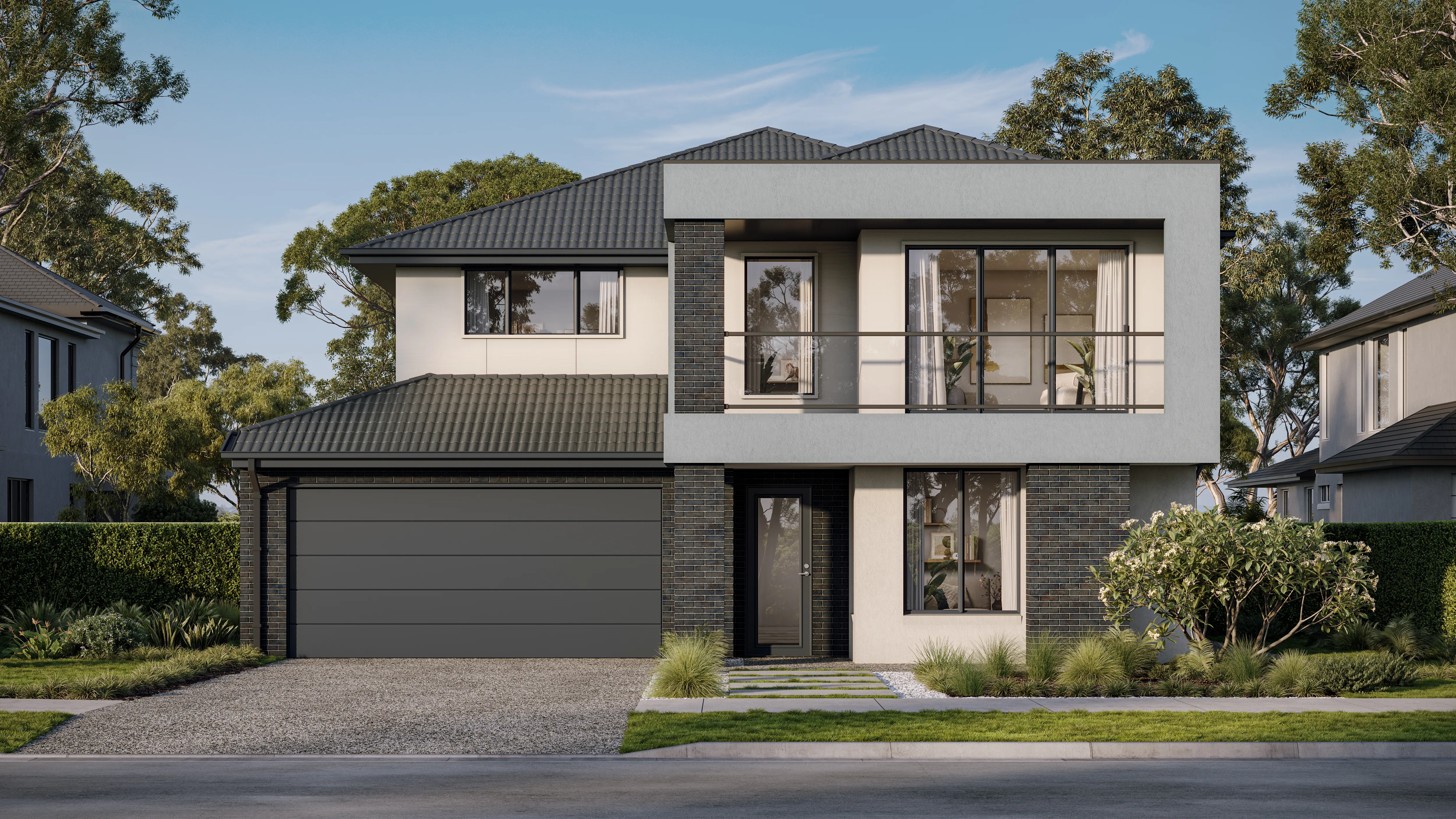
Tallowood 47
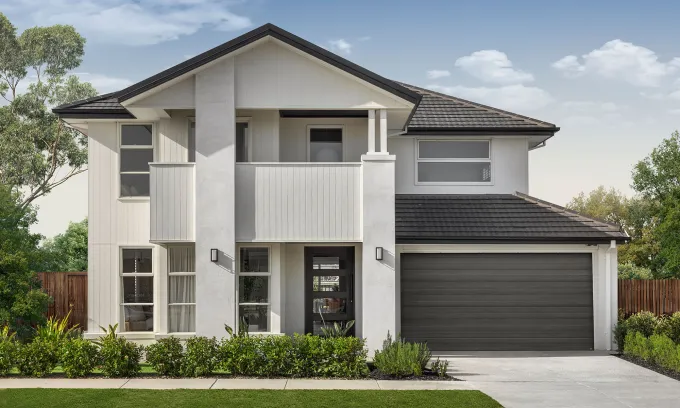
Tallowood 52
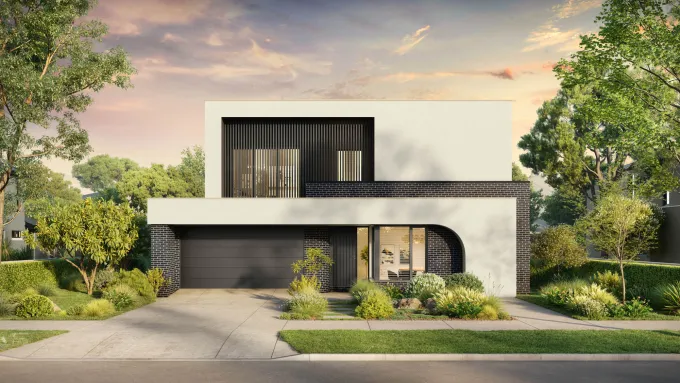
Westbrook 54
Elite Range Inclusions
Discover our state-of-the-art design inclusions that will elevate your home in more ways than one. Some are generously included in the base price of your Elite home, while others are simply elegant extras that will help bring your vision to life. Because there are some luxuries you shouldn’t be without.
Kitchen
- 900mm stainless steel electric free standing oven and gas cooktop.
- 900mm stainless steel externally ducted canopy rangehood.
- Double bowl undermount stainless steel sink. Includes two basket wastes.
- 40mm Caesarstone arris edge benchtop in Builders range of colours. Benchtop into window subject to kitchen design. Includes 1000mm deep island bench.
- Melamine square edge doors and panels to fully lined cabinetry.
- Overhead cupboards and bulkhead to canopy rangehood wall and refridgerator space.
- Ceramic tiles to splashback.
- Solid brass pull-out mixer tap in chrome finish.
- Dishwasher and microwave space.

RANGE
About the range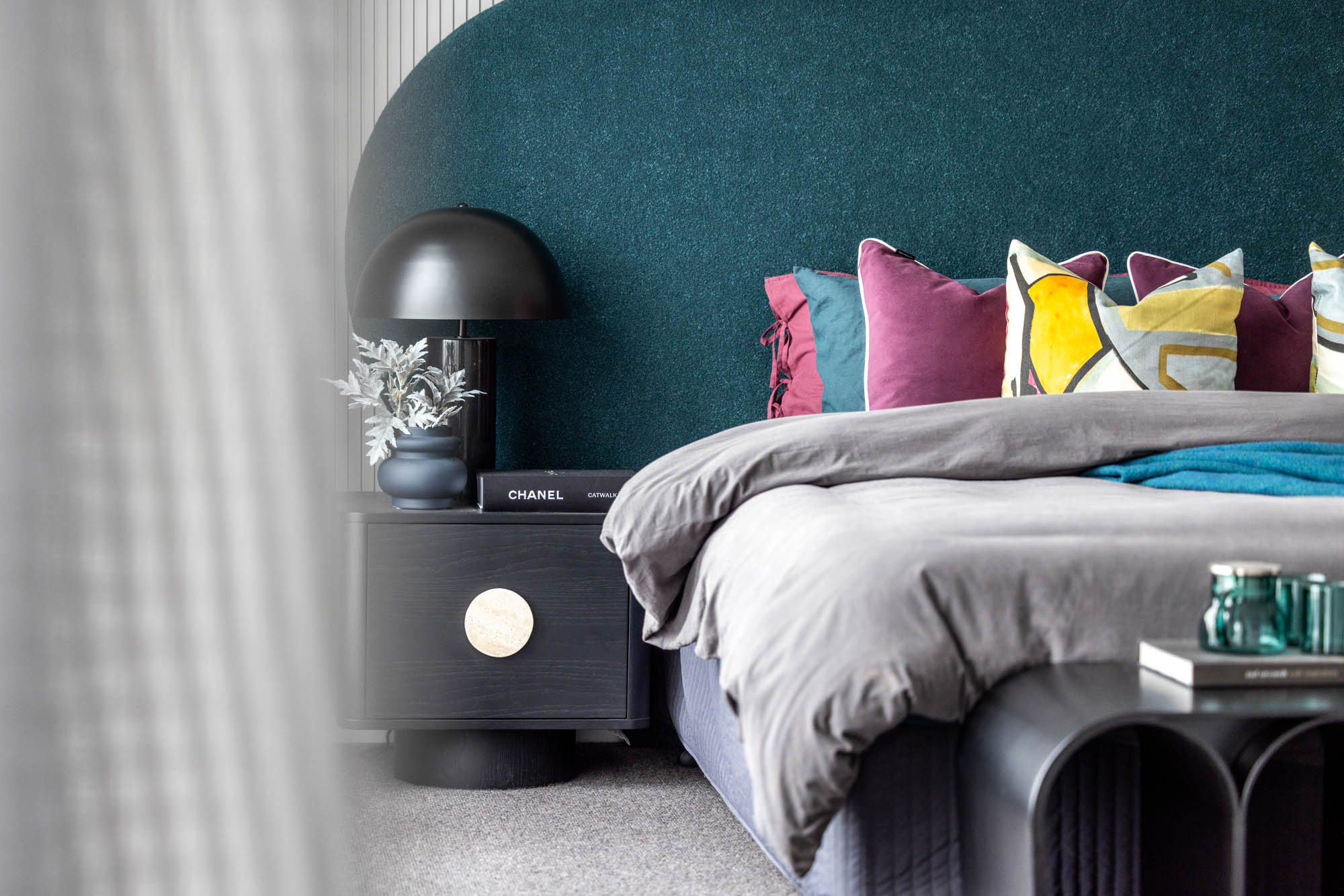
Download our Elite Floorplan Brochure
For a look into luxury that's uniquely yours. These artfully crafted homes offer grand living with the flexibility to personalise your forever home's luxury and contemporary style.