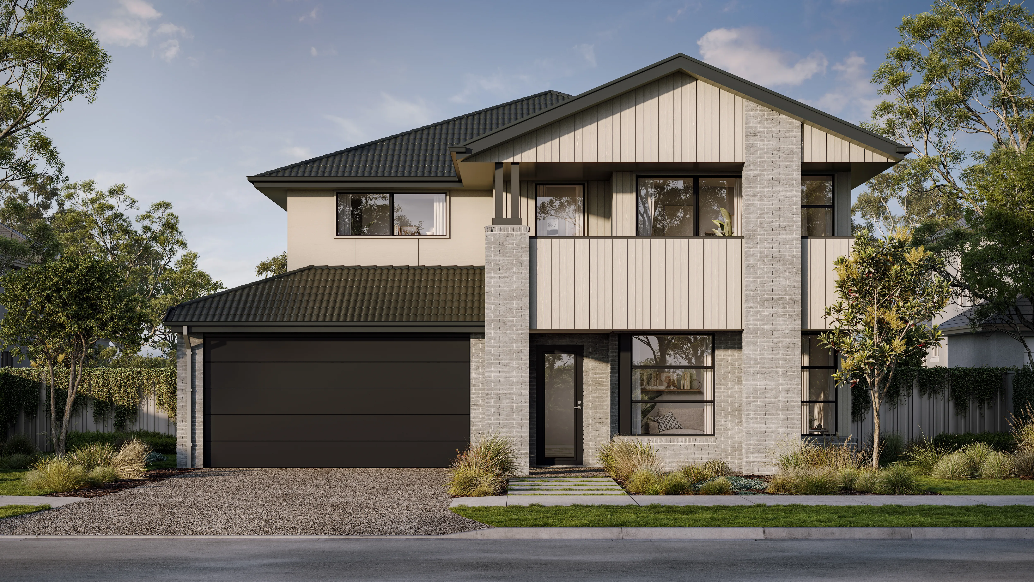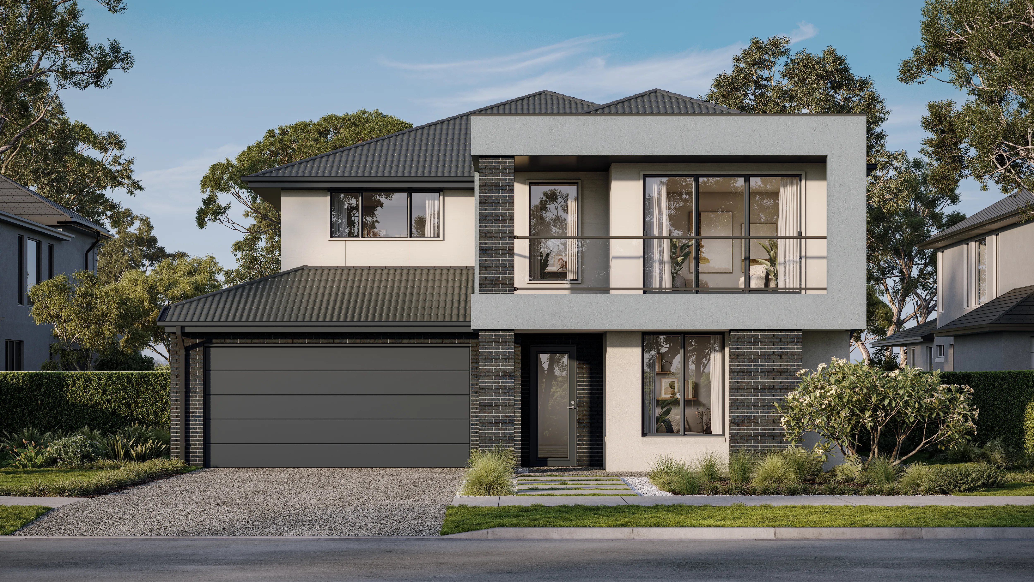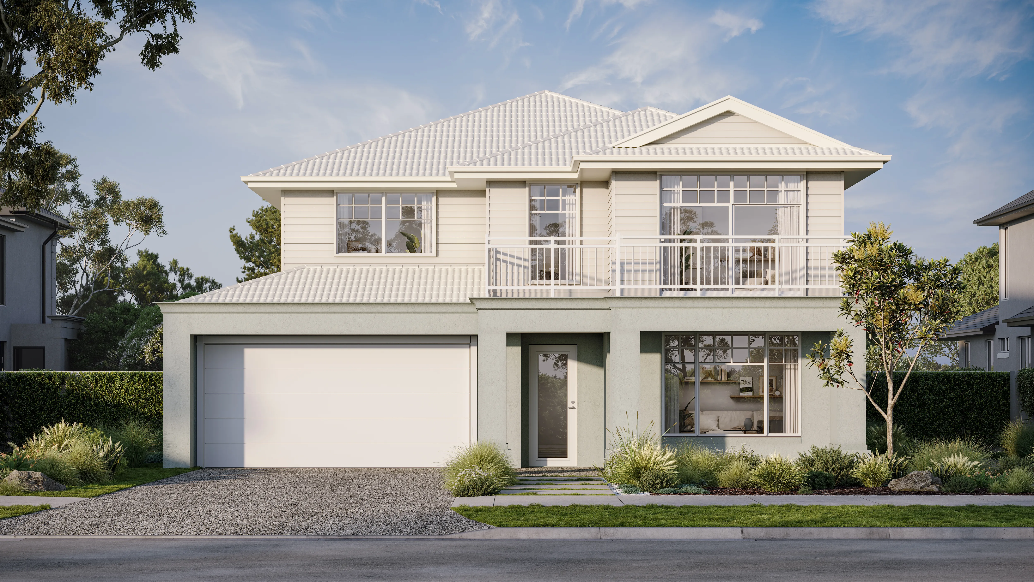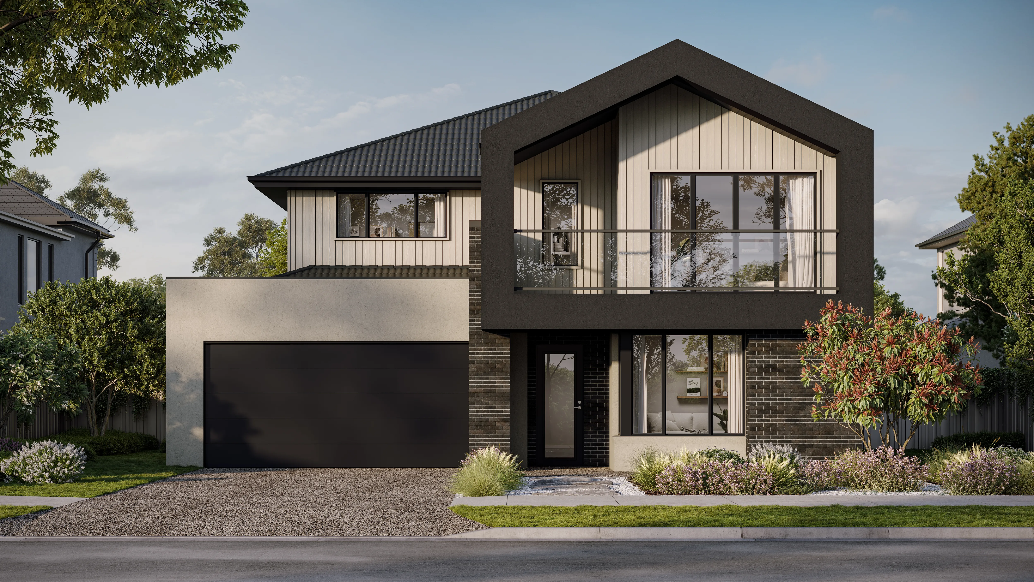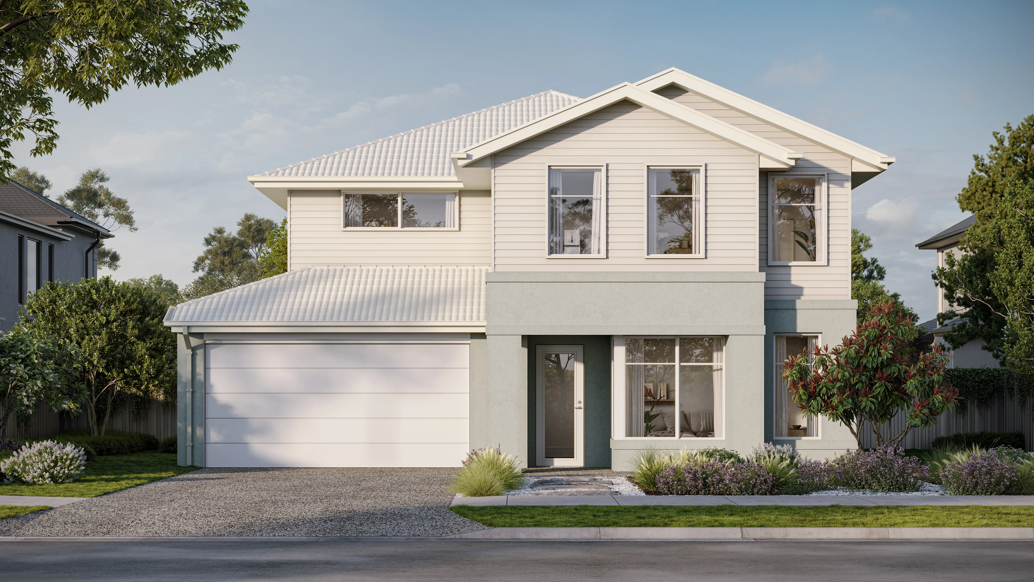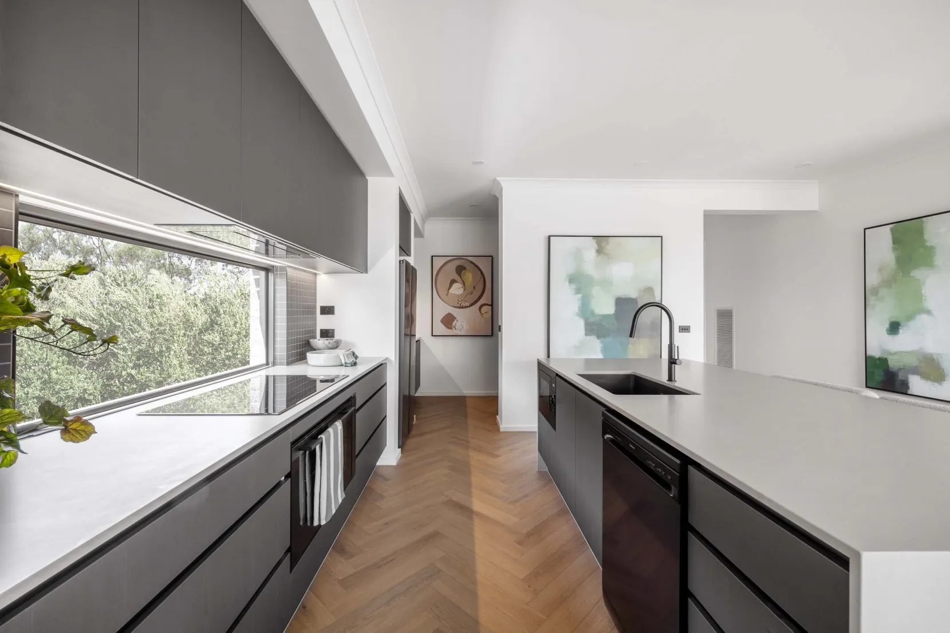

Gresswell 41
6
3
2
A house design tailored for family living with six bedrooms and multiple living spaces.
Designed for 14m+ blocks, the Gresswell 41 includes 6 bedrooms, 3 bathrooms, and a 2-car garage over two floors. The ground floor boasts two living areas ideal for entertaining, an open-plan design, and a kitchen with ample storage and walk-in pantry. Upstairs, the luxurious master bedroom features dual walk-in robes and an ensuite. Four additional bedrooms with built-in cupboards surround a family bathroom, while the rumpus room can serve as a home theatre - the perfect floor plan for families of all stages.
From
$555,300
Area and Dimensions
Land Dimensions
Min block width
14 m
Min block depth
28 m
Home
Home Area
385 m²
Home Depth
21 m
Home Width
12 m
Living
3
Bedrooms
6
Bathrooms
3
Please note: Some floorplan option combinations may not be possible together – please speak to a New Home Specialist.
Inspiration
From facade options to virtual tours guiding you through the home, start picturing how this floor plan comes to life.
Elite Range Inclusions
Discover our state-of-the-art design inclusions that will elevate your home in more ways than one. Some are generously included in the base price of your Elite home, while others are simply elegant extras that will help bring your vision to life. Because there are some luxuries you shouldn’t be without.
Kitchen
- 900mm stainless steel electric free standing oven and gas cooktop.
- 900mm stainless steel externally ducted canopy rangehood.
- Double bowl undermount stainless steel sink. Includes two basket wastes.
- 40mm Caesarstone arris edge benchtop in Builders range of colours. Benchtop into window subject to kitchen design. Includes 1000mm deep island bench.
- Melamine square edge doors and panels to fully lined cabinetry.
- Overhead cupboards and bulkhead to canopy rangehood wall and refridgerator space.
- Ceramic tiles to splashback.
- Solid brass pull-out mixer tap in chrome finish.
- Dishwasher and microwave space.

RANGE
About the range