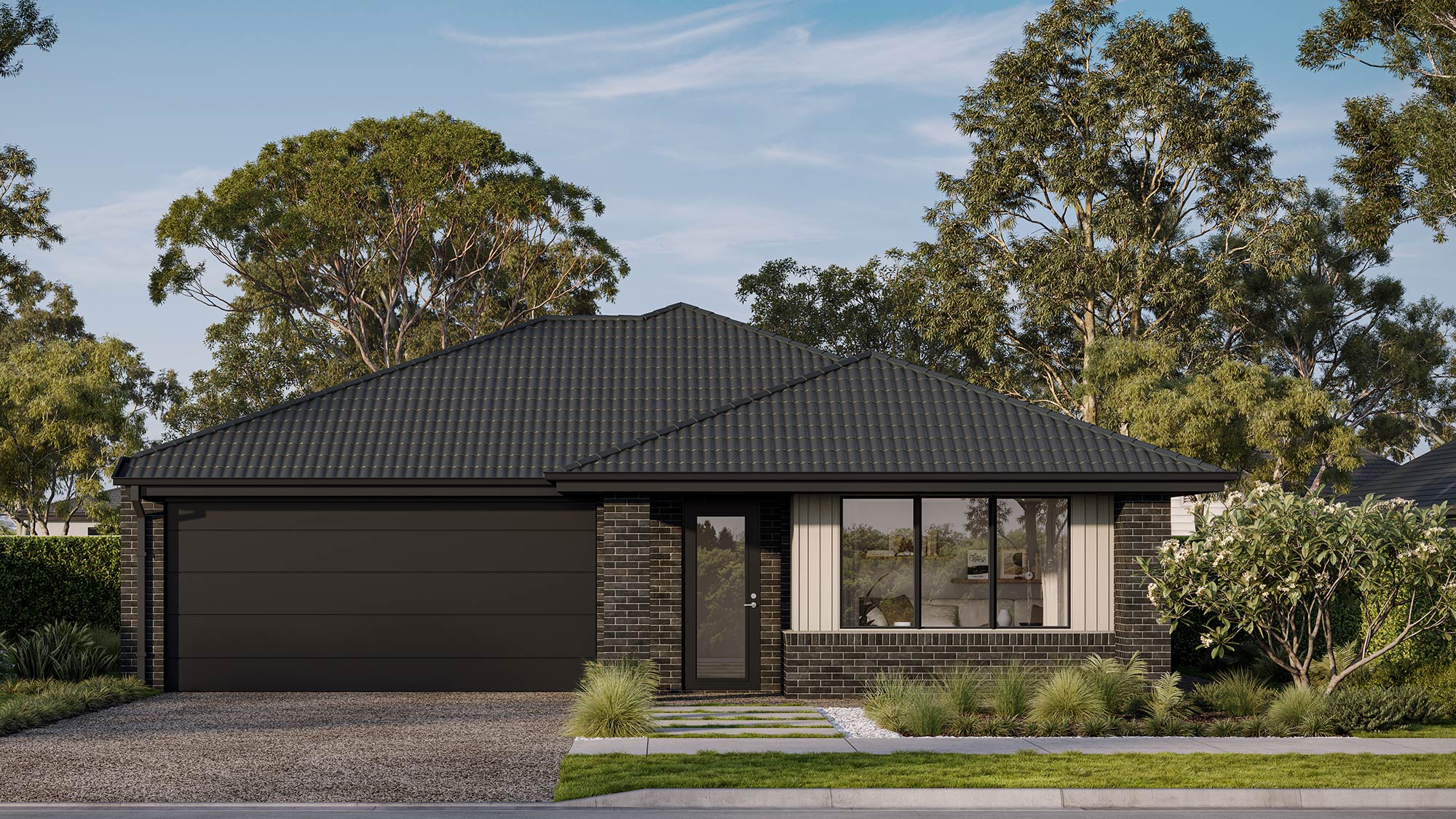Kiama 17
Lot 40740 Highlands Estate, Craigieburn
3
2
2
Merges elegance and practicality for serene family comfort.
The Kiama 17, with its 3 bedrooms and 2 bathrooms, features a 2-car garage and is designed for a 12.5m+ block, embodying the essence of modern living. The heart of this single-storey home is its cosy, open-plan living space, seamlessly connecting the kitchen to the dining and lounge areas perfect for family interaction and relaxation. Flexibility is key; options include adding a butlers pantry or reconfiguring the master ensuite and living layout to suit your lifestyle. The floor plan offers well-proportioned bedrooms, ensuring personal space and tranquility, making it an ideal home for those who value family time and privacy.
Please note: All images, videos and virtual tours are for illustration purposes only. Please speak to your New Home Specialist for more information specific to this house and land package.
From
$752,206
Area and Dimensions
Land Dimensions
Min block width
12.5 m
Min block depth
21 m
Download brochure
Download floorplan
Inspiration
From facade options to virtual tours guiding you through the home, start picturing how this floor plan comes to life.
Please note: All images, videos and virtual tours are for illustration purposes only. Please speak to your New Home Specialist for more information specific to this house and land package.
Emerge Range Inclusions
No one likes the stress that comes with building a new home so leave that part to us and we’ll leave the fun stuff to you. Browse our home designs to find a floorplan you like, select the colour scheme that reflects your style and add your upgrade packs to personalise your home. Do all this from the comfort of your couch and we’ll get started on the building!
Kitchen
- 600mm stainless steel electric underbench oven and gas cooktop.
- 600mm stainless steel externally ducted canopy rangehood.
- 1 3⁄4 bowl stainless steel sink. Includes two basket wastes.
- 20mm Caesarstone arris edge benchtop in Builders range of colours. Benchtop into window subject to kitchen design.
- Melamine square edge doors and panels to fully lined cabinetry.
- Ceramic tiles to splashback.
- Solid brass mixer tap in chrome finish.
- Dishwasher space with single power point and capped plumbing connection.

RANGE
About the range






















