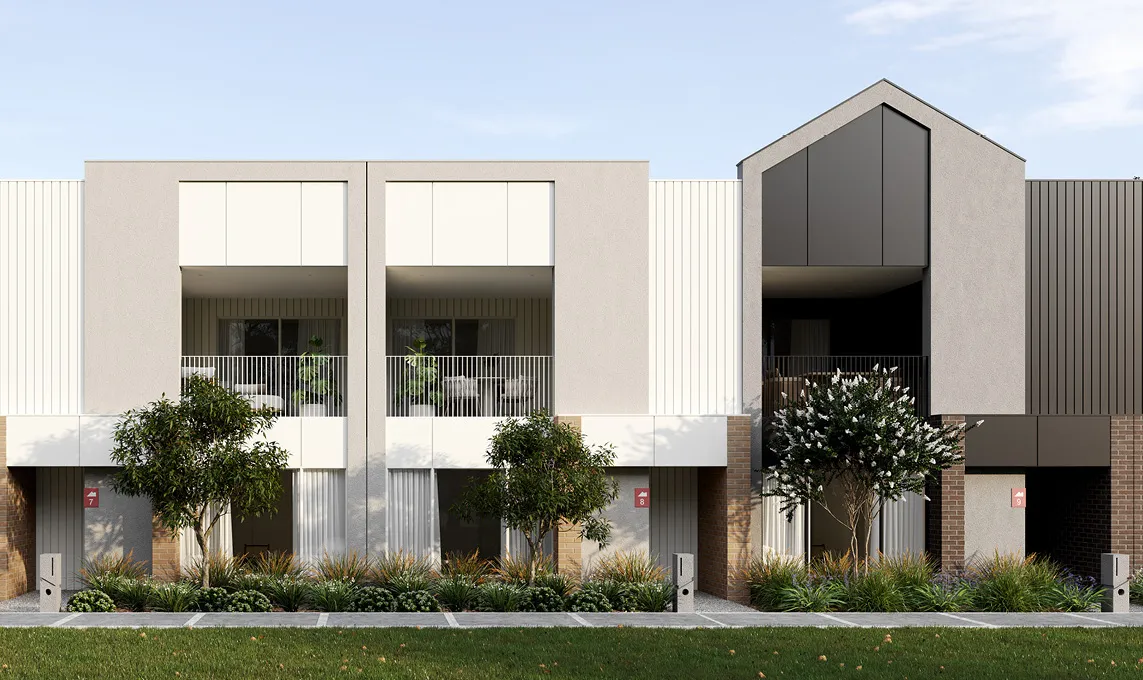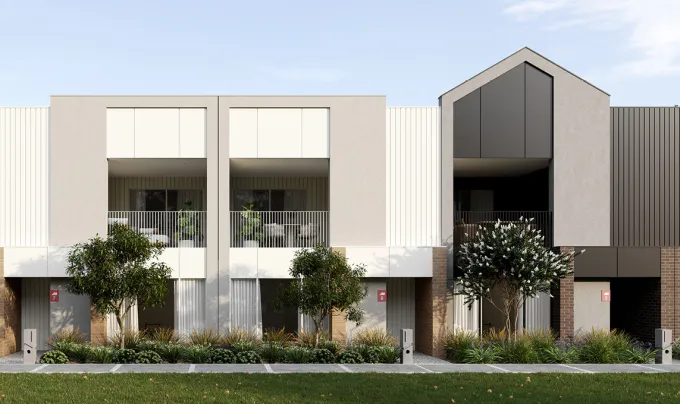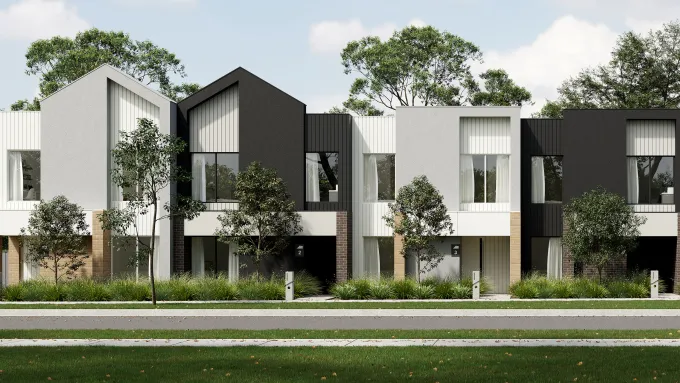

Kennedy 19
Sold
Notify me when similar townhomes become available
Lot 35663 Cloverton Estate, Kalkallo
4
2.5
2
Architecturally designed 4 bed, 1 living, 2 car townhomes
$474,600 price is inclusive of FHOG and $25K land rebate.*
Designed on a series of eleven 6m wide lots overlooking ample green space, the double-storey design begins with a free-flowing kitchen, living, dining and adjacent powder room and laundry. The 2-car garage with internal access is one of the many convenient additions you'll find across the 181m² floorplan. The spacious upstairs balcony provides beautiful street views and connects owners to the secluded study and master bedroom featuring an ensuite and walk-in robe. While the additional bedrooms, central bathroom, WC and second lounge complete this 3-bedroom, 2.5-bathroom, 2-living townhome design, presenting it as an intelligent choice for buyers at all stages of life.
Key features that set this home apart:
+ $25K rebate savings off the price of your new townhome*
+ Save an additional $10K with the First Home Owners Grant!*
+ No strata or body corporate fees
+ Full turnkey build with premium inclusions and finished landscaping
+ One of eleven boutique townhomes
+ Lifetime Structural Guarantee
What about the location?
Location could not be better, based in the heart of Cloverton, this location combines convenience with the tranquillity of suburban living.
Enjoy the convenience of being walking distance to amenities:
+ Train station
+ Central shopping and Business district
+ Major schools in the area
This community is designed to suit families, professionals, and anyone looking for a balanced lifestyle.
Please contact us for further details and to discuss the right home or investment for you.
Please note: All images, videos and virtual tours are for illustration purposes only. Please speak to your New Home Specialist for more information specific to this house and land package.
From
$487,600
Area and Dimensions
Land Dimensions
Block width
6 m
Block depth
20 m
Home
House area
180.5 m²
House width
6 m
House depth
20 m
Bedroom
4
Bathroom
2.5
Living room
1
Gallery
From facade options to virtual tours guiding you through the home, start picturing how this floor plan comes to life.
Townhome Inclusions
Our turnkey inclusions mean all you need to do is move in and unpack…
Kitchen
- 600mm stainless steel electric under bench oven and gas cooktop.
- 600mm stainless steel externally ducted canopy rangehood.
- Freestanding stainless-steel dishwasher.
- Undermount stainless steel sink.
- 20mm Caesarstone arris edge benchtop (Mineral Crystalline Silica-Free Surface).
- Laminex melamine square edge doors and panels to fully lined cabinetry.
- Overhead cabinetry to Kitchen as per standard drawings.
- Ceramic tiled splashback.
- Alder solid brass mixer tap in chrome finish.
- Capped water point to fridge.

RANGE
About the rangeCloverton Estate
Envisioned as a sanctuary within the city’s reach, this estate marries the tranquillity of nature with the convenience of urban living, featuring expansive conservation areas, proposed sports facilities, and vibrant parklands.



















