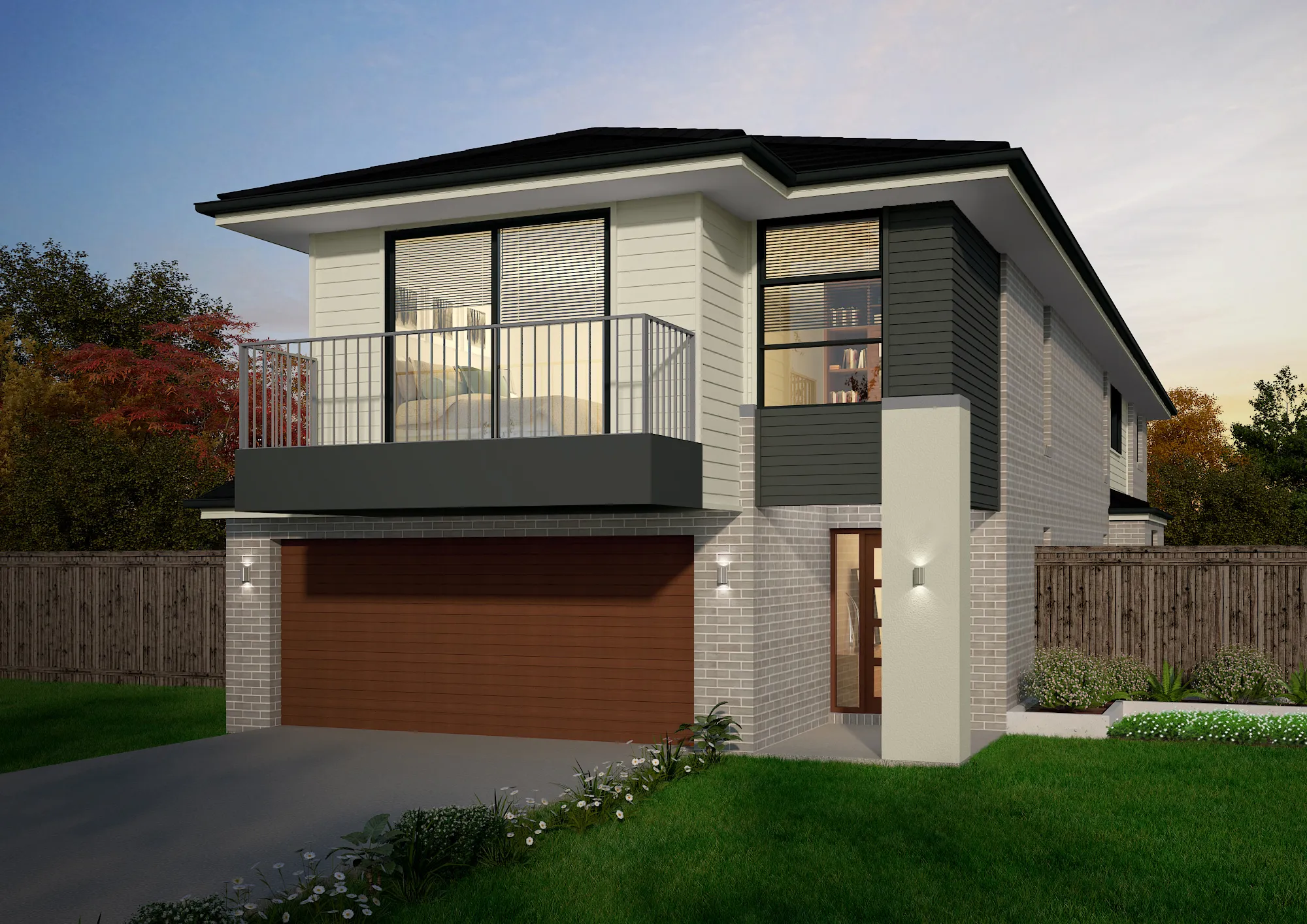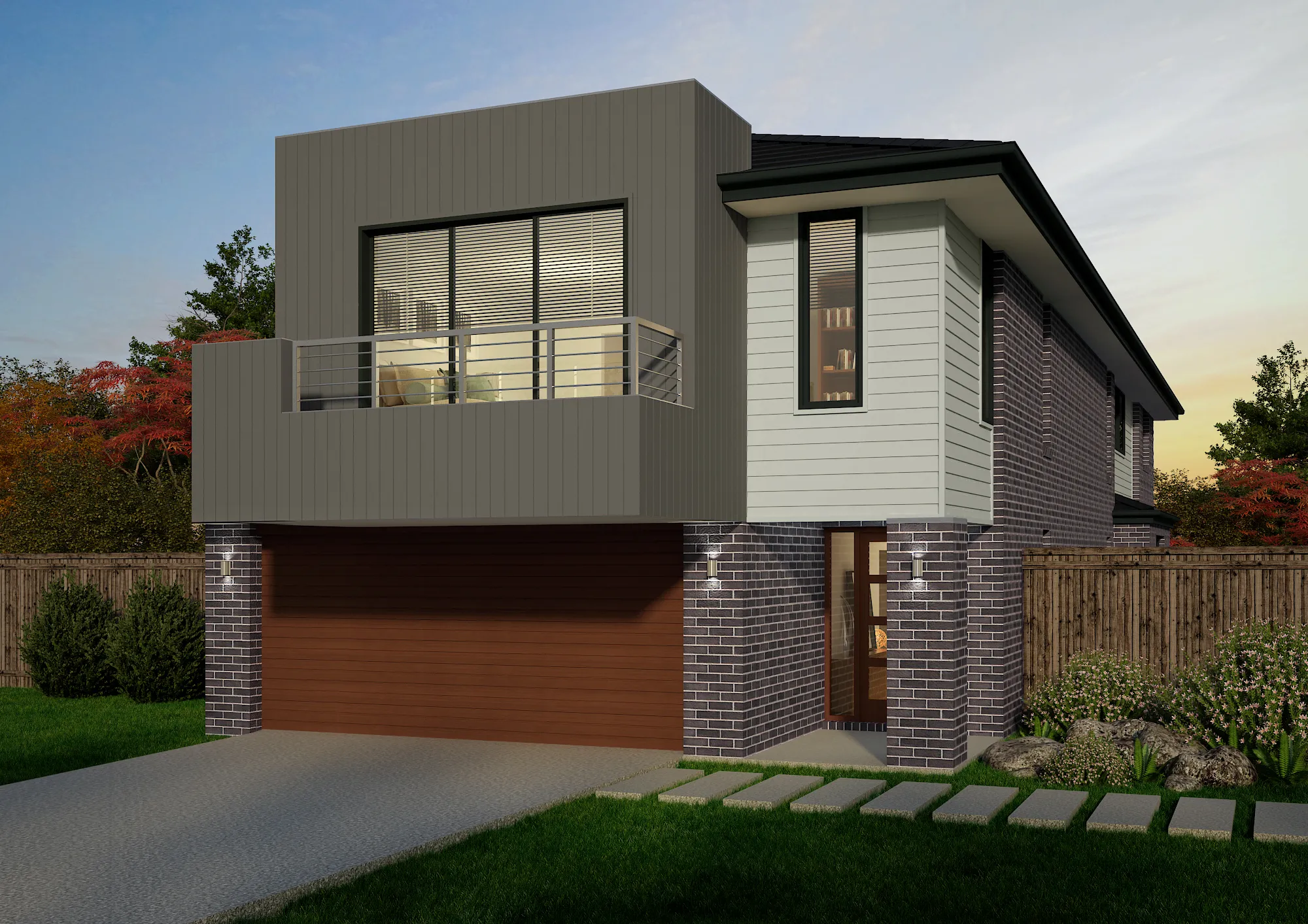

Hynes 30
Lot 101, 5 Leaker Avenue, Aldinga Beach
5
3
2
The Hynes 30 single-storey floor plan delivers smart and comfortable living to compact blocks
Designed for 9m+ blocks, the double-storey Hynes 30 home design reimagines comfortable living for compact frontages. As you move through the hallway, you'll be met with a convenient downstairs guest suite and powder room, before moving through to the open plan kitchen, dining, living and alfresco. Upstairs, you'll find 3 secondary bedrooms to one side of the landing, equipped with a rumpus and central bathroom and WC. Overlooking the street, the master bedroom provides the adults with comfort and privacy, featuring a walk-in robe and ensuite with a double vanity. Practical touches are not forgotten, with a separate laundry, 2-car garage and ample storage adding the finishing touches to an exceptional floor plan.
Simonds Home & Land Package
Simonds have been Building Homes Since 1949, and every year, help thousands of Australian's realise their dream of owning a brand new home.
In choosing a builder, we believe that each buyer is looking for the best quality, the best service, and the best price.
Whilst it is impossible to have all three, Simonds have built our Fixed Price reputation on great quality and service, for what is often the largest investment in our clients lives.
As a National Builder with large buying power, our homes are very competitively priced, and most importantly, fantastic value for money.
With the transparency of an itemised quotation, a refundable initial deposit, and a Fixed Price contract at the end of the journey, why not enquire with one of the Simonds Sales team today!
This Attractive House and Land Package Includes:
Generous Site Cost Allowance
Developer & Council Requirements
Smeg Appliances, Downlights throughout
Floor coverings Throughout, choice of 600x600 Tiles or Engineered Timber (carpet to bedrooms)
40mm Stone benchtops to kitchen, 20mm Stone benchtops to Bathrooms
2.74m (9 foot) Ceilings throughout
Semi Frameless Showerscreens, niche to shower compartments
Up to 12 Brick colours to choose from
Ducted Reverse Cycle Heating & Cooling
Land Sale by Magain Real Estate - RLA 222182
All *From Price Home and Land packages are subject to Developer and Council approval and is based on Simonds standard floor plan with preferred siting (without alterations). Package Price does not include stamp duty, government, legal or bank charges. Community Infrastructure Levy and Asset Protection Permit are not included in pricing and is to be arranged by the client directly with the Developer (if applicable). Any alterations may incur additional charges. Confirm land price and availability prior to purchase. Simonds reserves the right to withdraw or amend pricing, inclusions and promotion at any time without notice. Please refer to the terms and conditions at www.simonds.com.au/terms-and-conditions. This package applies to SA - Elite range only. Please speak with your sales consultant for further details. Pricing is current at 24/04/2025.
Facade & Internal images are taken from a similar Simonds display home and are for illustration purposes only. Please talk to your sales consultant for more details
Please note: All images, videos and virtual tours are for illustration purposes only. Please speak to your New Home Specialist for more information specific to this house and land package.
From
$1,045,090
Area and Dimensions
Land Dimensions
Min block width
9 m
Home
House area
281 m²
House width
8 m
House depth
28 m
Bedroom
5
Bathroom
3
Living room
2
Inspiration
From facade options to virtual tours guiding you through the home, start picturing how this floor plan comes to life.
Please note: All images, videos and virtual tours are for illustration purposes only. Please speak to your New Home Specialist for more information specific to this house and land package.
Elite Range Inclusions
Discover our state-of-the-art design inclusions that will elevate your home in more ways than one. Some are generously included in the base price of your Elite home, while others are simply elegant extras that will help bring your vision to life. Because there are some luxuries you shouldn’t be without.
Kitchen
- 900mm stainless steel electric free standing oven and gas cooktop.
- 900mm stainless steel externally ducted canopy rangehood.
- Double bowl undermount stainless steel sink. Includes two basket wastes.
- 40mm Caesarstone arris edge benchtop in Builders range of colours. Benchtop into window subject to kitchen design. Includes 1000mm deep island bench.
- Melamine square edge doors and panels to fully lined cabinetry.
- Overhead cupboards and bulkhead to canopy rangehood wall and refridgerator space.
- Ceramic tiles to splashback.
- Solid brass pull-out mixer tap in chrome finish.
- Dishwasher and microwave space.

RANGE
About the range






.jpg)


