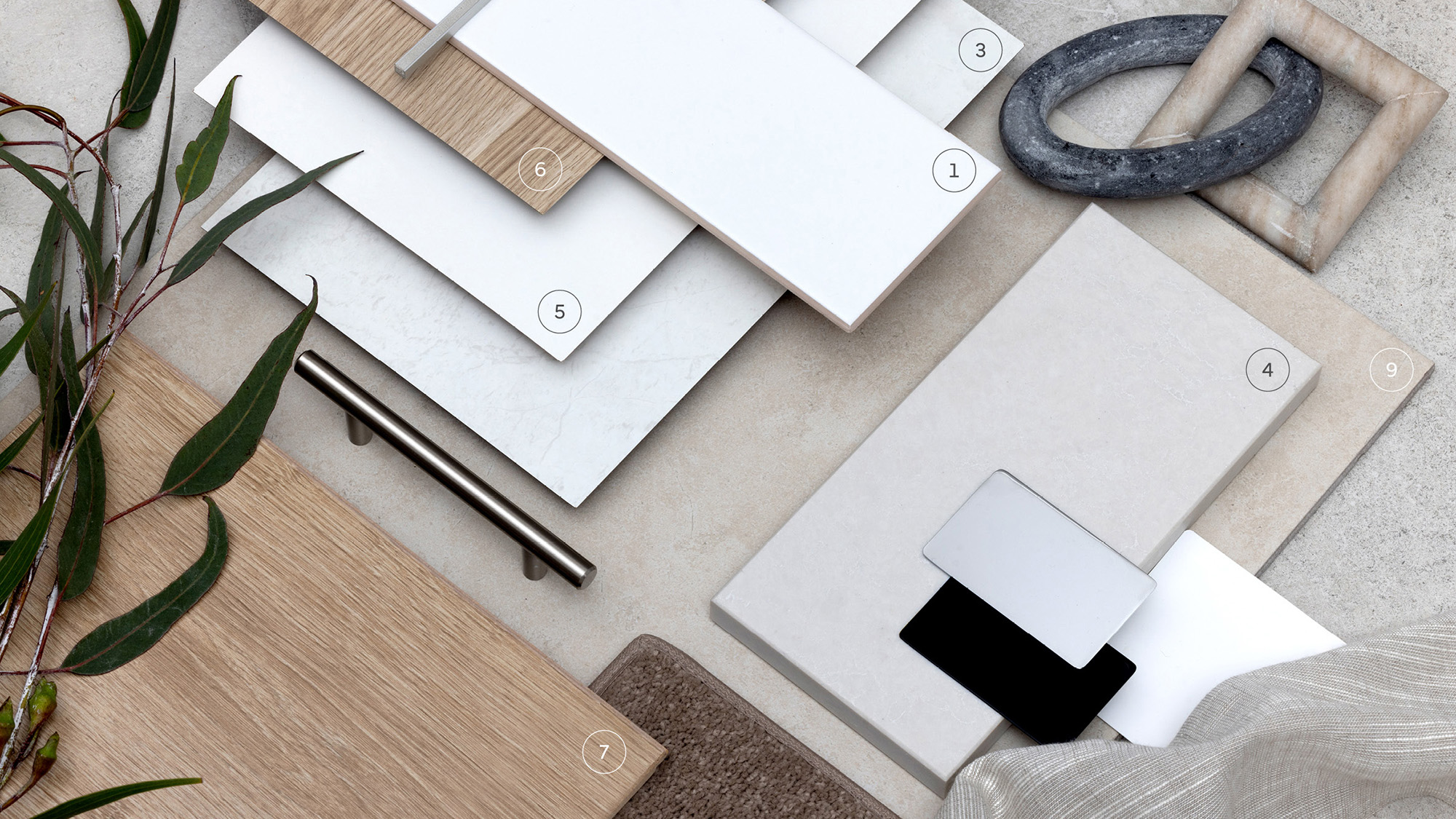Liberty 21
Lot 4943 The Grove Estate, Tarneit
4
2
2
Step into the Liberty 21, where every detail invites you to elevate your lifestyle.
The 4-bedroom, 2-bathroom Liberty 21 showcases 3 comfortable living areas for optimal comfort. Designed for 14.5m+ blocks, the layout seamlessly flows into an expansive master bedroom with a resort-style ensuite. The central hallway flows through to the spacious living and dining area, designed to create a sense of volume and openness. The sleek, modern kitchen overlooks this light-filled space, while three family bedrooms are thoughtfully connected with their own dedicated wing. With a 2-car garage and ample storage space throughout, the Liberty 21 is a versatile all-rounder.
Please note: All images, videos and virtual tours are for illustration purposes only. Please speak to your New Home Specialist for more information specific to this house and land package.
$675,000
From
$675,000
Area and Dimensions
Land Dimensions
Min block width
14 m
Home
House area
207 m²
House width
12.5 m
House depth
18 m
Bedroom
4
Bathroom
2
Living room
2
Inspiration
From facade options to virtual tours guiding you through the home, start picturing how this floor plan comes to life.
Please note: All images, videos and virtual tours are for illustration purposes only. Please speak to your New Home Specialist for more information specific to this house and land package.





