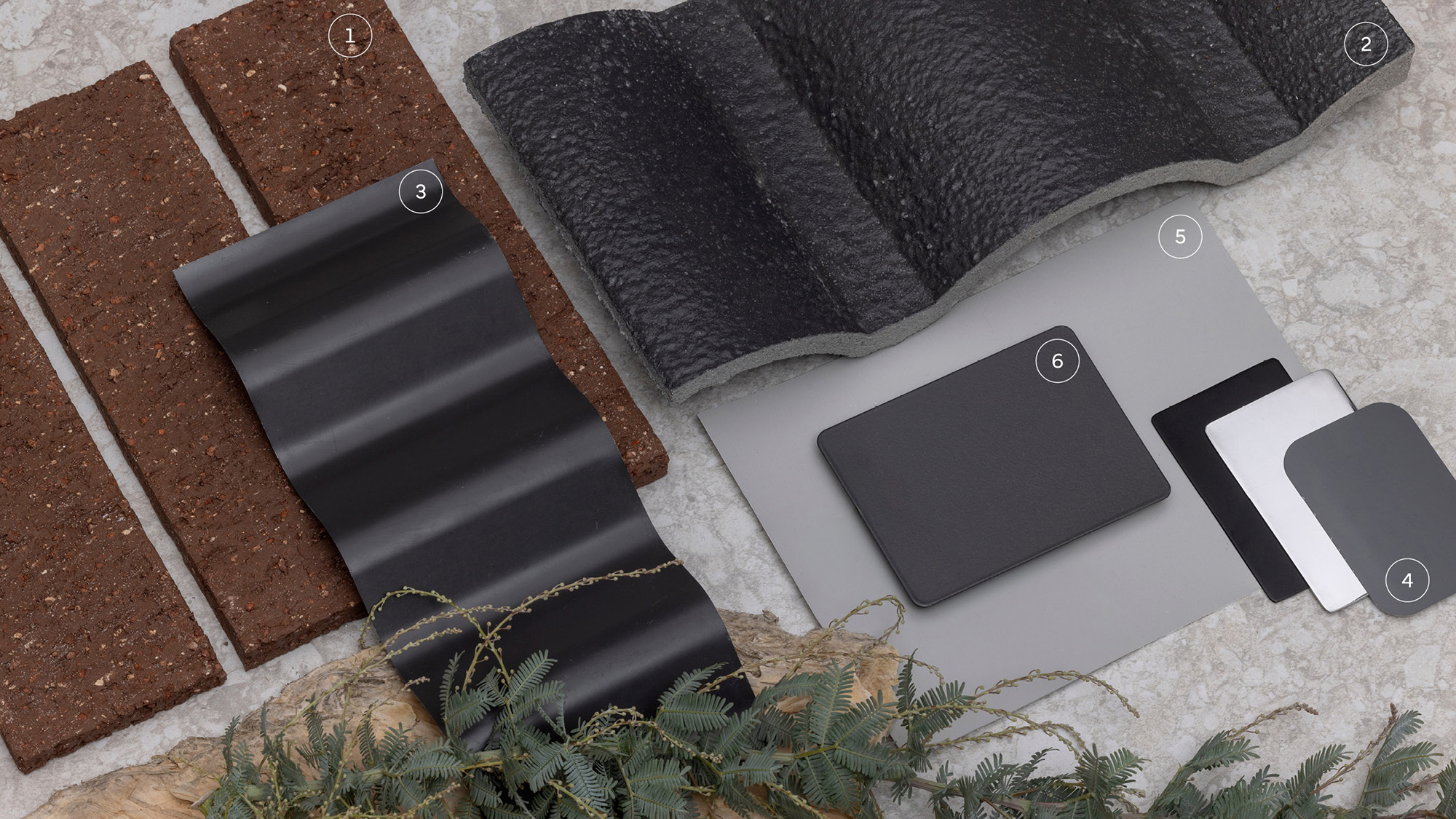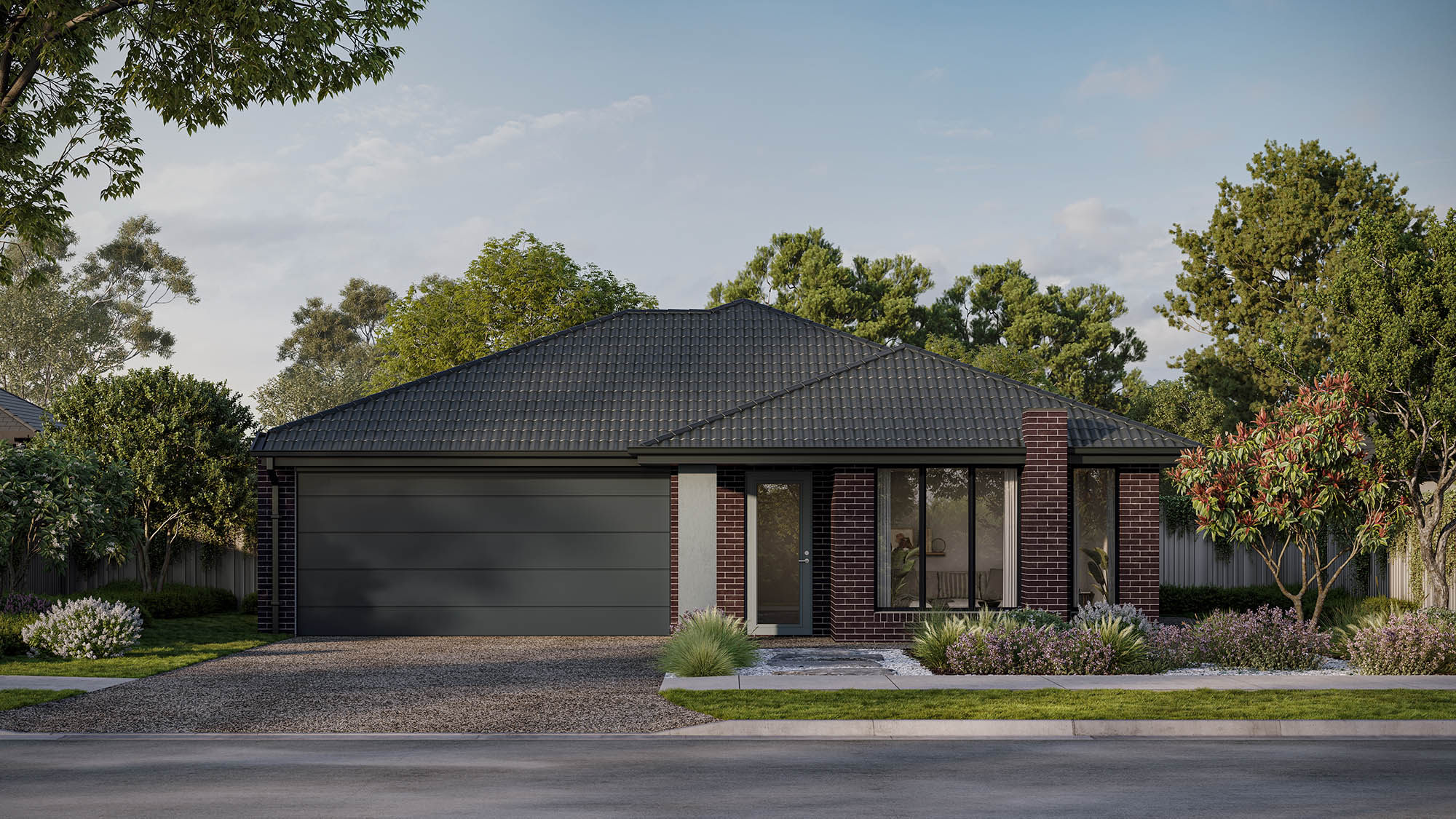Gramercy 19
sold
Notify me when similar ready now homes become available
Lot 4945 The Grove Estate, Tarneit
4
2
2
Discover your dream urban oasis in this stunning, single-storey Gramercy 19.
Experience urban elegance with the captivating Gramercy 19, where a city inspired home meets modern comfort. At the front, a well equipped master suite serves as your personal retreat, while a further 3 secondary bedrooms and central bathroom provide ample space for everyone in the household. The expansive kitchen and living area, stretches across the back of the home, inviting bountiful natural light into a versatile space for both relaxation and entertaining. The contemporary kitchen, with a spacious walk-in pantry is perfect for hosting gatherings and keeping an eye on children. Designed for 12.5m+ blocks, the single-storey Gramercy 21 floor plan is your gateway to a stylish, metro-inspired lifestyle.
Please note: All images, videos and virtual tours are for illustration purposes only. Please speak to your New Home Specialist for more information specific to this house and land package.
$653,300
From
$653,300
Area and Dimensions
Land Dimensions
Min block width
12.5 m
Home
House area
180 m²
House width
11 m
House depth
18 m
Bedroom
4
Bathroom
2
Living room
1
Inspiration
From facade options to virtual tours guiding you through the home, start picturing how this floor plan comes to life.
Please note: All images, videos and virtual tours are for illustration purposes only. Please speak to your New Home Specialist for more information specific to this house and land package.






