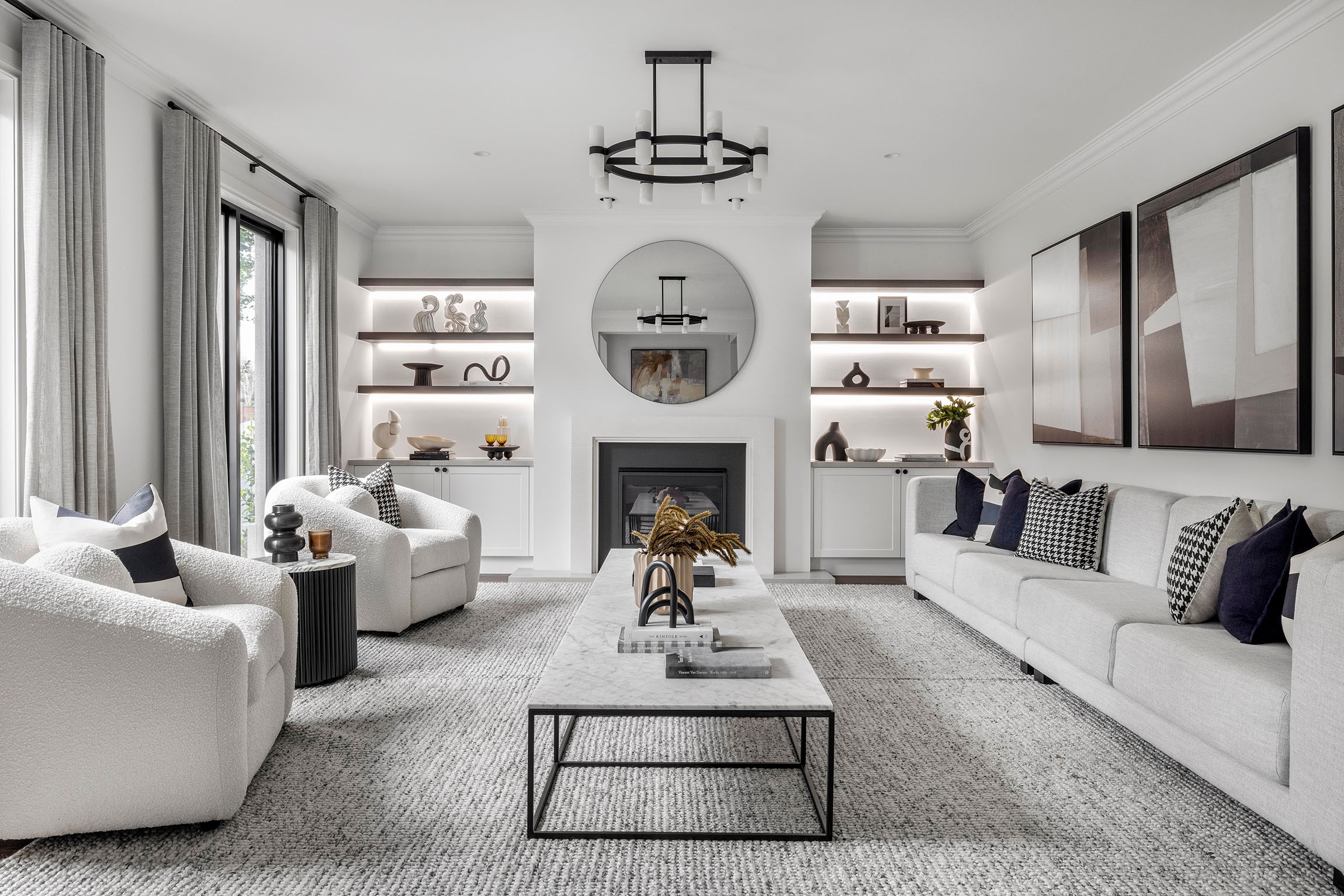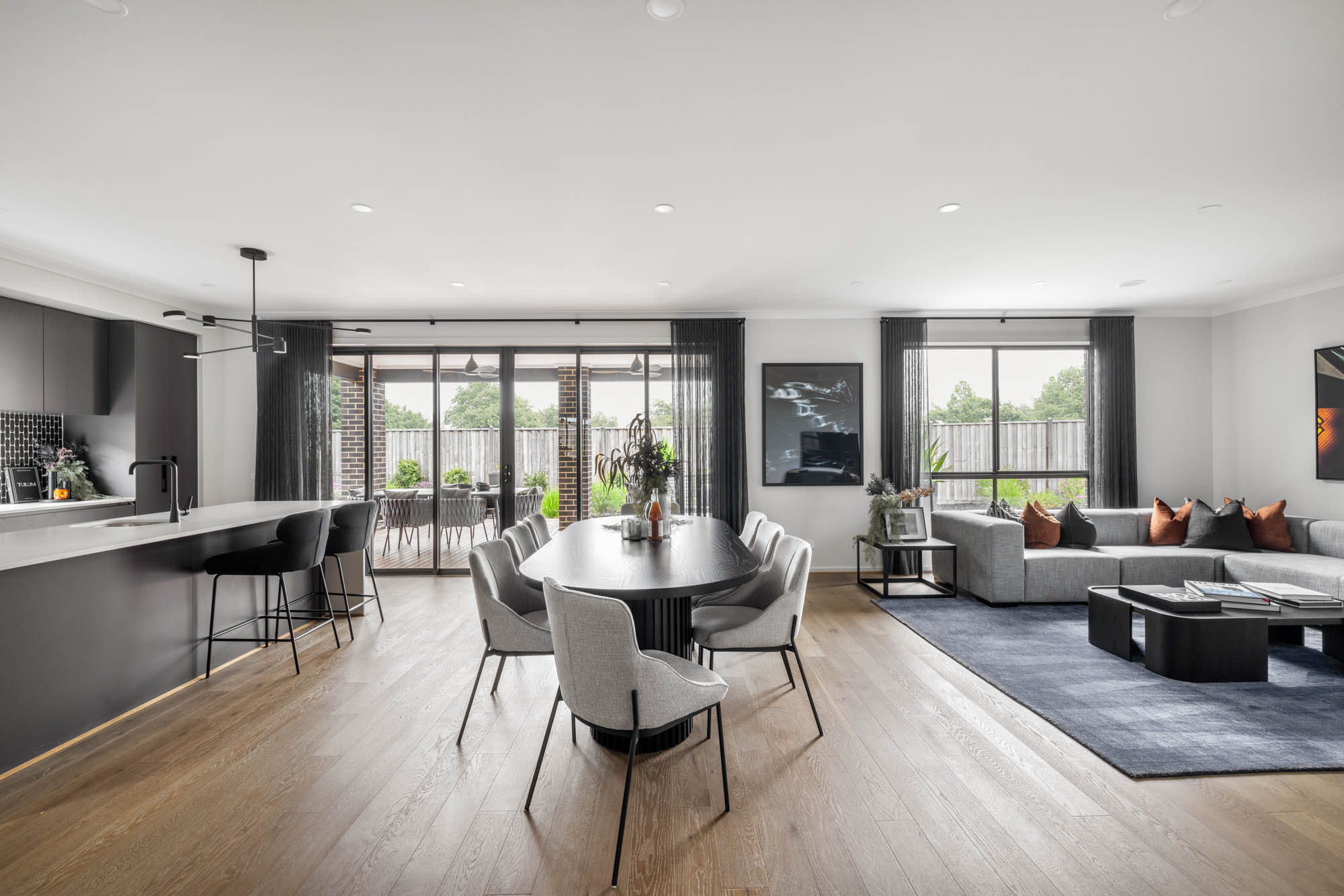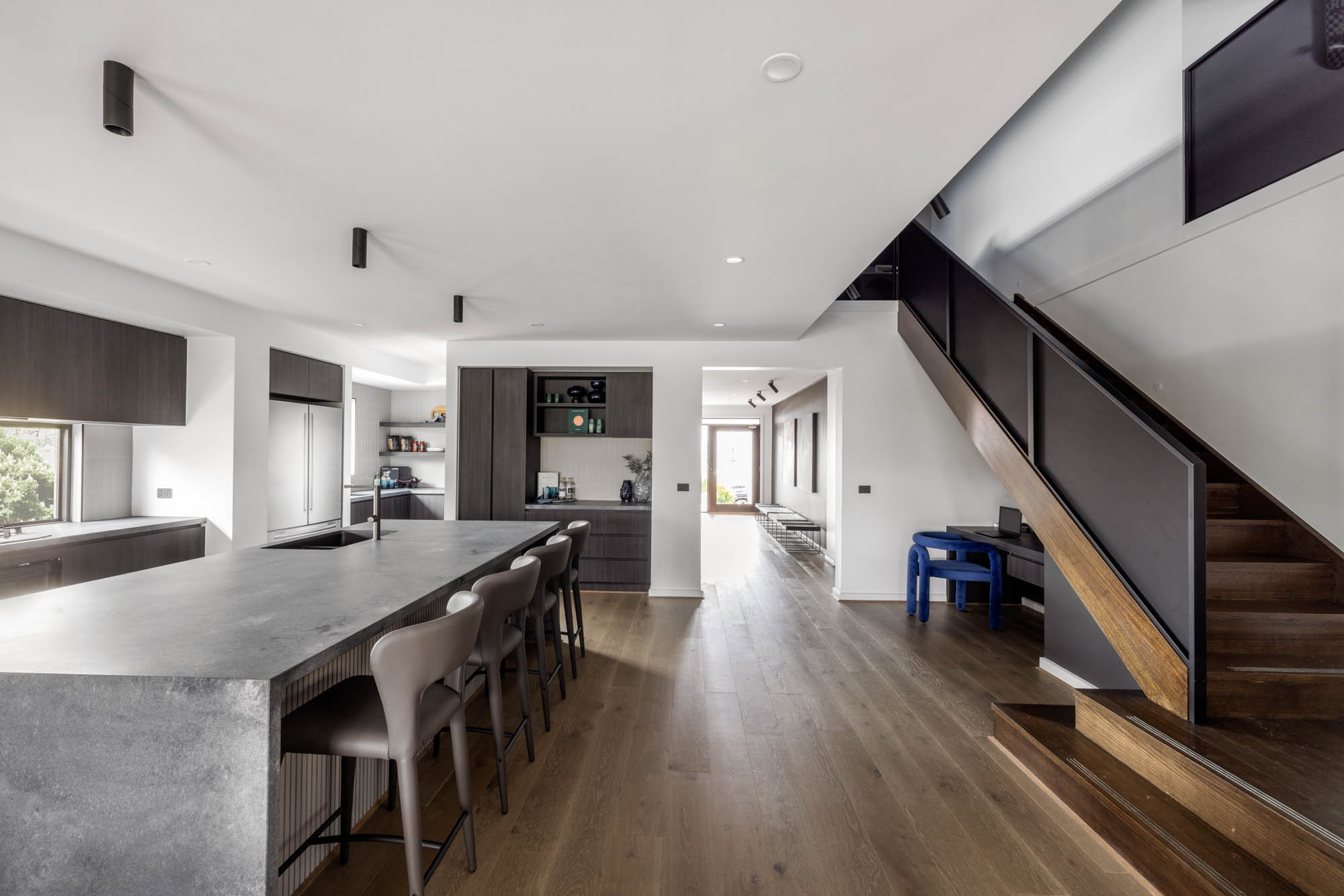
Bring Modern French Provincial Style to Your Knockdown Rebuild
Embrace modern Provincial style in the heart of Melbourne.
Showcasing an elegant Provincial facade, the Durrant display home from our Masterpiece range delivers classic street appeal to the highly sought-after suburb of McKinnon, 12km south-east of Melbourne's CBD.
This 5-bedroom, 5-bathroom home in McKinnon — perfect for families looking to upsize with a knockdown and rebuild — delivers a masterclass in luxurious living.
The 51 square home design sprawls over two levels, giving households space to unwind, entertain and connect with 4 living areas to choose from.
Walk through the Durrant home design to discover a modern Provincial sanctuary that's waiting for you to call it home.

But first, where does Provincial style originate from?
Hailing from France, Provincial style homes can be found scattered through the provinces of Brittany, Normandy and Provence. Think of elegant manor homes and chateaux that blend masculine shapes with feminine detailing. The key to French Provincial style is symmetry. The central front door on the Durrant provides a welcoming entrance, balanced by the detailed windows and balcony above.

Greet guests from the spacious formal lounge overlooking the street.
Adjacent to the private study and powder room, the formal lounge of the Durrant flows on from the entryway, meaning it's perfectly located to greet guests with a welcome drink or lounge back with a nightcap on the weekend.

Cook in style with a chic but functional kitchen.
Large windows frame either side of the stovetop, basking your prep and cooking space with plenty of natural light. Classic shaker style cabinetry delivers the French countryside style, while the cascading kitchen island in brings a contemporary finish. And of course, the butler's pantry remains neatly tucked away out of sight.

The impressive dining space to the side of the kitchen means that you can make the most of every meal — from weeknight dinners to milestone celebrations.
Unwind in the jewel of the crown — the divine master suite.
Double doors open up to the spacious master bedroom. Plush wool-pile carpet under foot and elegant pendant lights bring style and comfort to every corner of the room.



Every luxurious master bedroom needs a walk-in robe and ensuite to match. Nothing says sophistication quite like a freestanding bathtub in the centre of the room. A double shower and vanity will also make your daily routine a breeze.
Spacious secondary bedrooms for all stages of life.
The 3 generously proportioned secondary bedrooms, each with it's own ensuite and walk-in robe, give the whole household space, privacy and independence. With the rumpus close by, it's easy to create the ultimate teenage den in the Durrant.




