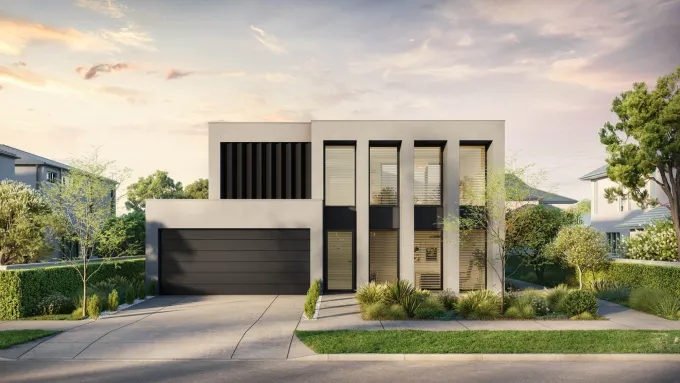10 factors to check when preparing for your Knockdown Rebuild
10 factors to check when preparing for your Knockdown Rebuild
When considering a Knockdown and Rebuild on your land, conducting a comprehensive assessment of your site is crucial. This will help determine how different home designs will work on your block and uncover any complexities ahead of time. Factors such as easements, land slope and orientation among others can impact the way a home design will work on your block.
That’s why, when considering our Masterpiece range of homes, our dedicated New Home Specialists will provide a complimentary site assessment to help get you started. Keep reading or enquire today to learn more.
Get in touch
Submit an enquiry
Have a question regarding your future build?
Call us
1300 SIMONDS (1300 7466 637)The Simonds Difference
- Fixed price guarantee
- Guaranteed site start
- Multi-award winning
- Building quality homes for 75 years
- Lifetime Structural Guarantee
1. Site Assessment
To assist in this process, we can connect you with one of our experienced Knockdown Rebuild Specialists. They will visit your address to conduct a site assessment and be your trusted guide throughout the entire process. During the assessment phase, we will carefully examine site conditions, consider planning and council requirements, address any limitations, assess service connections, and identify potential obstacles from neighbouring properties.
2. Planning Regulations
Before moving forward with a Knockdown Rebuild project, contact your local council to gather information about your land and any planning regulations or overlays that may affect it. This includes understanding any specific characteristics of your land, such as vegetation or overhead power lines, that may impact the construction process.
3. Street Frontage, Setbacks and Easements
When considering the design of your new home, take into account the size of your block and adhere to the setback requirements. In most cases, your setbacks must match those of your neighboring properties. If you wish to have a different setback, you will need to seek approval from your local council through a report and consent application.
Easements can also affect the suitability of certain designs for your block. To find out if there are any easements on your block of land, reach out to the owners of the easement (such as the council or water authorities) or refer to your Plan of Subdivision for more information.

4. Slope
To determine if your block and proposed driveway are suitable for construction, understanding the slope is essential. Does it slope front/back or side to side? Is it condensed to one area or spread across your entire block? Our Masterpiece New Home Specialists will arrange an initial site assessment to help scope any additional siteworks required such as retaining or extra engineering.
5. Driveway Position
When selecting a house plan, consider the current position of your driveway. If you’re planning to relocate your crossover (driveway), you will need to obtain approval directly from your council.
6. Neighbours
Arguably one of the most important factors to consider! Remember to consider your neighbours throughout this process. Construction can cause some disruption with noise and additional traffic so it will pay off to maintain good rapport.To ensure a smooth and efficient construction process, we take your neighbouring properties into consideration to ensure our designs and setbacks are fully compliant.

7. Power Supply
To ensure a safe work environment, it is necessary to remove the connections to overhead power lines before we start on site. This can be done by coordinating with your current electricity provider to install an underground electricity pit. Initiating this process as early as possible is recommended, as it may take some time to complete.
8. Asset Protection Permit
To proceed with the demolition of your existing home, apply for a Demolition Asset Protection Permit from your local council. This permit ensures that any potential damage to council infrastructure, including driveway crossovers, footpaths, and nature strips, is covered.
9. Tree Removal
You may be required to remove any trees on your land to provide greater access to your site and ensure no root systems pose a risk to your new home’s foundations. Check with your council if your land is situated among any vegetation overlays. If so, your council may require an arborist’s report and you may need to obtain a permit to remove large trees.
10. Demolition
We recommend you engage a registered demolition contractor early, giving yourself enough time to collect a few quotes to compare before deciding on one. Once locked in, your chosen contractor will need to apply for a Demolition Permit from your local council. You will also need to ensure that all services are disconnected (such as electricity, power, sewage) prior to the demolition. Once complete, your demolition contractor should ensure your site is clean, clear and ready for construction to commence.
Not all demolition companies are the same, so remember to cross check their quotes and ensure they include everything that you need. For example, some may not include tree asbestos removal.
Taking on a knockdown rebuild project is incredibly exciting but can feel daunting at the beginning. Our team are here to help every step of the way, and by following this checklist you can ensure you are prepared for everything to come.
Get in touch
Submit an enquiry
Have a question regarding your future build?
Call us
1300 SIMONDS (1300 7466 637)The Simonds Difference
- Fixed price guarantee
- Guaranteed site start
- Multi-award winning
- Building quality homes for 75 years
- Lifetime Structural Guarantee

