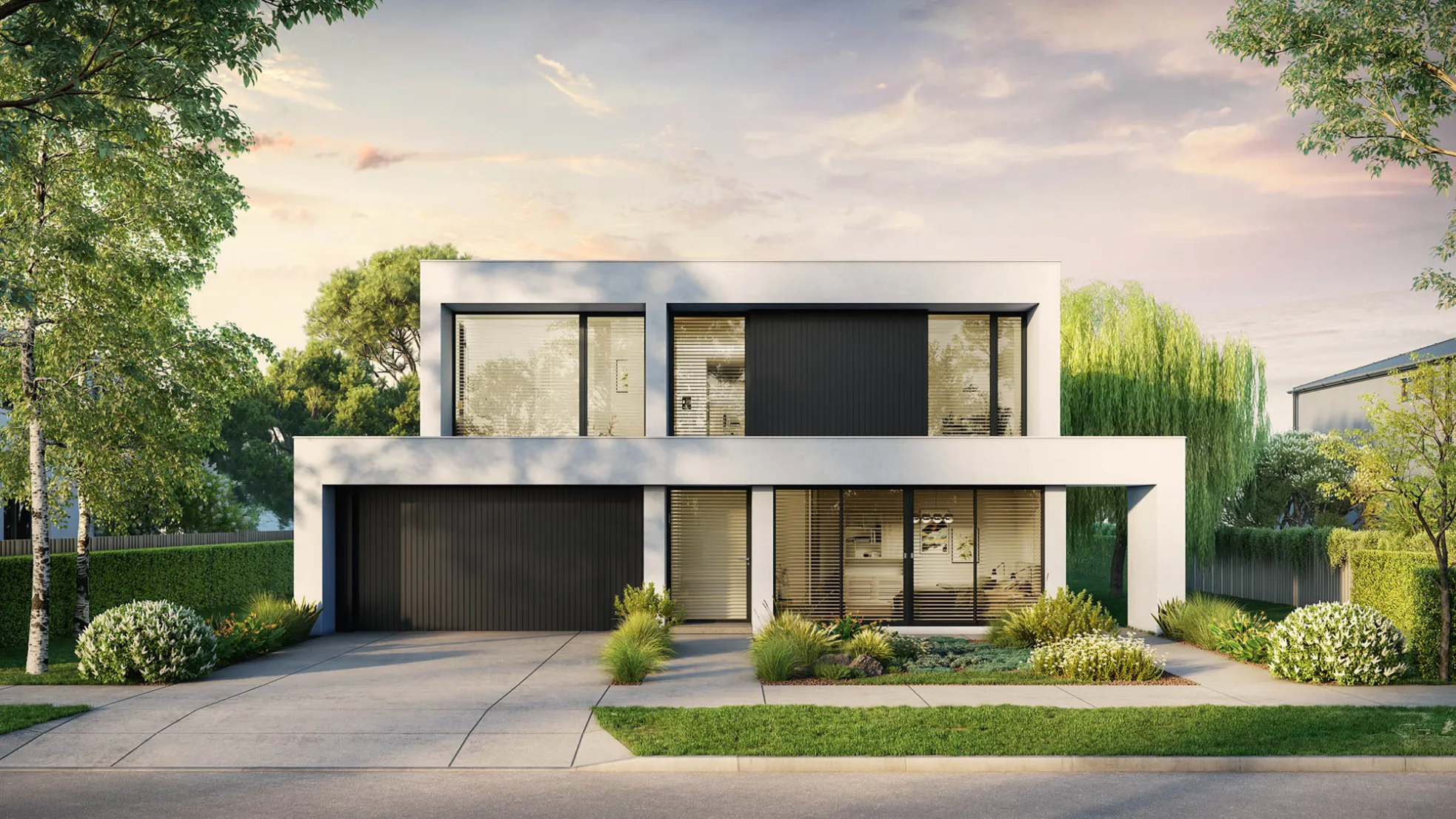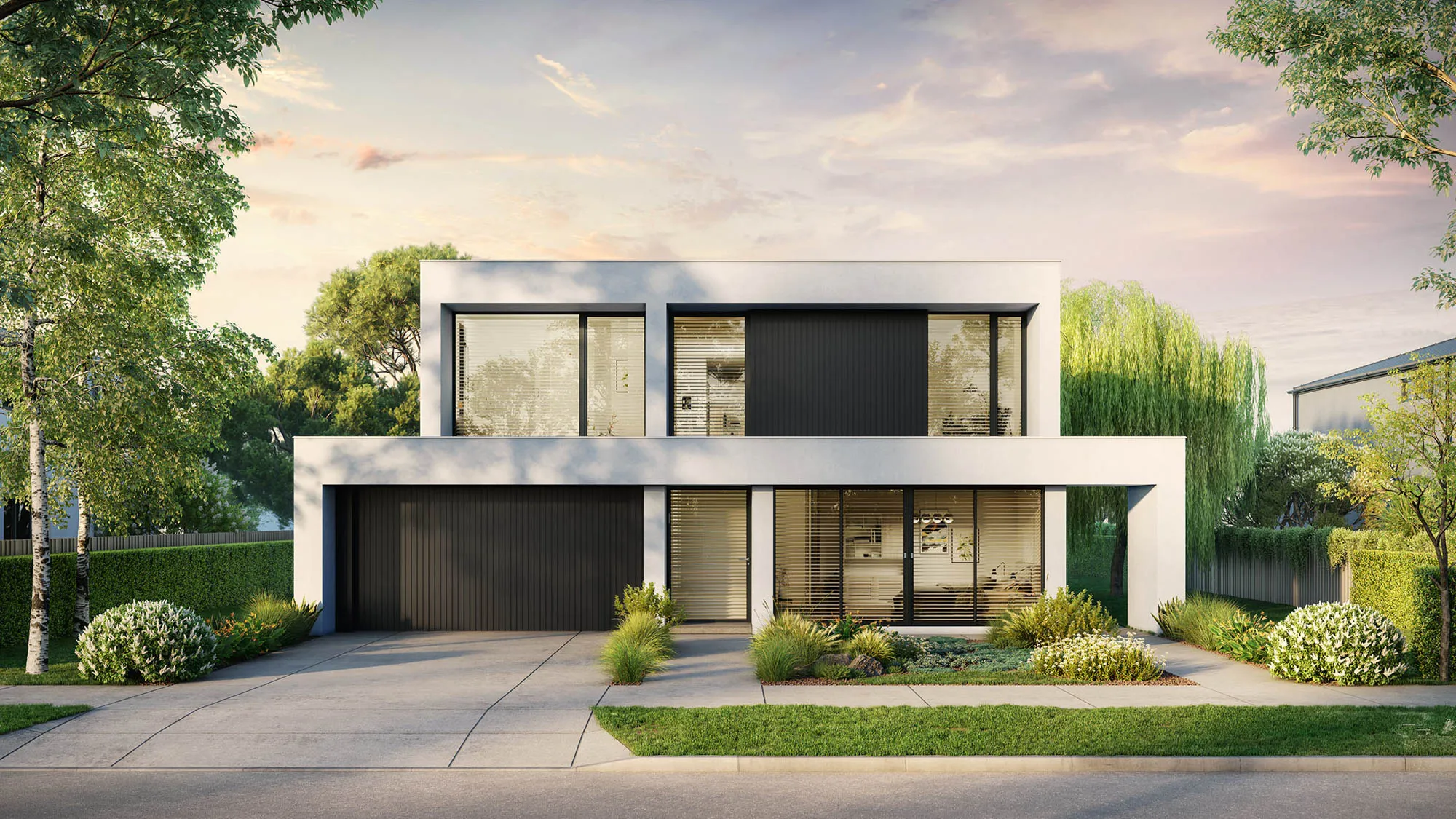

TheStanton
5
5
2
Our popular 5-bedroom Stanton home features a well-placed guest room on the lower level, accompanied by an open kitchen and living area positioned at the back of the house. As you make your way upstairs, you will find a landing that guides you to four generously sized bedrooms, including a luxurious master suite.
From
$864,200
Area and Dimensions
Land Dimensions
Min block width
15 m
Min block depth
40 m
Home
House area
486.5 m²
House width
15 m
House depth
26 m
Bedroom
5
Bathroom
5
Living room
3
Please note: Some floorplan option combinations may not be possible together – please speak to a New Home Specialist.
Inspiration
From facade options to virtual tours guiding you through the home, start picturing how this floor plan comes to life.


