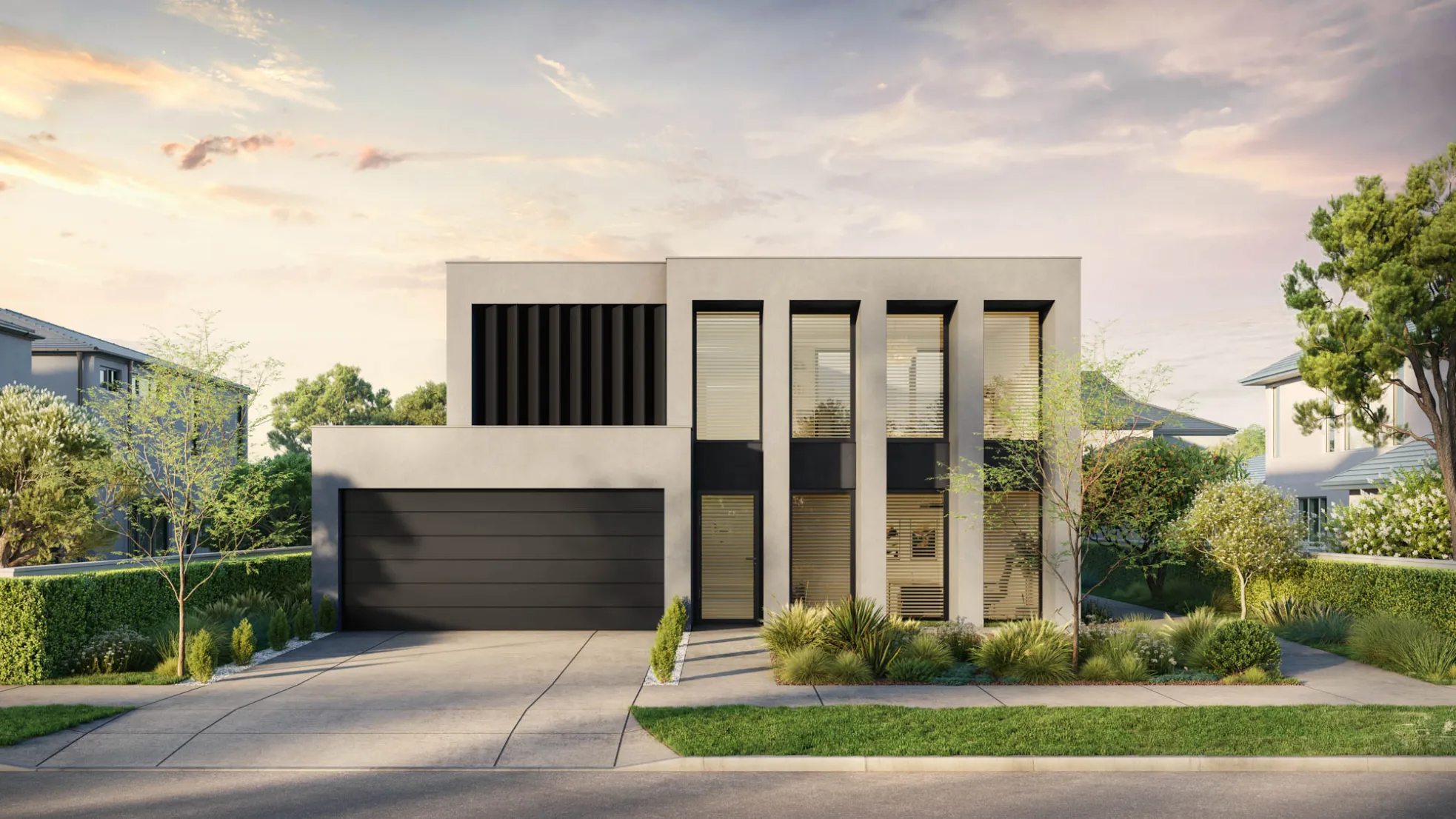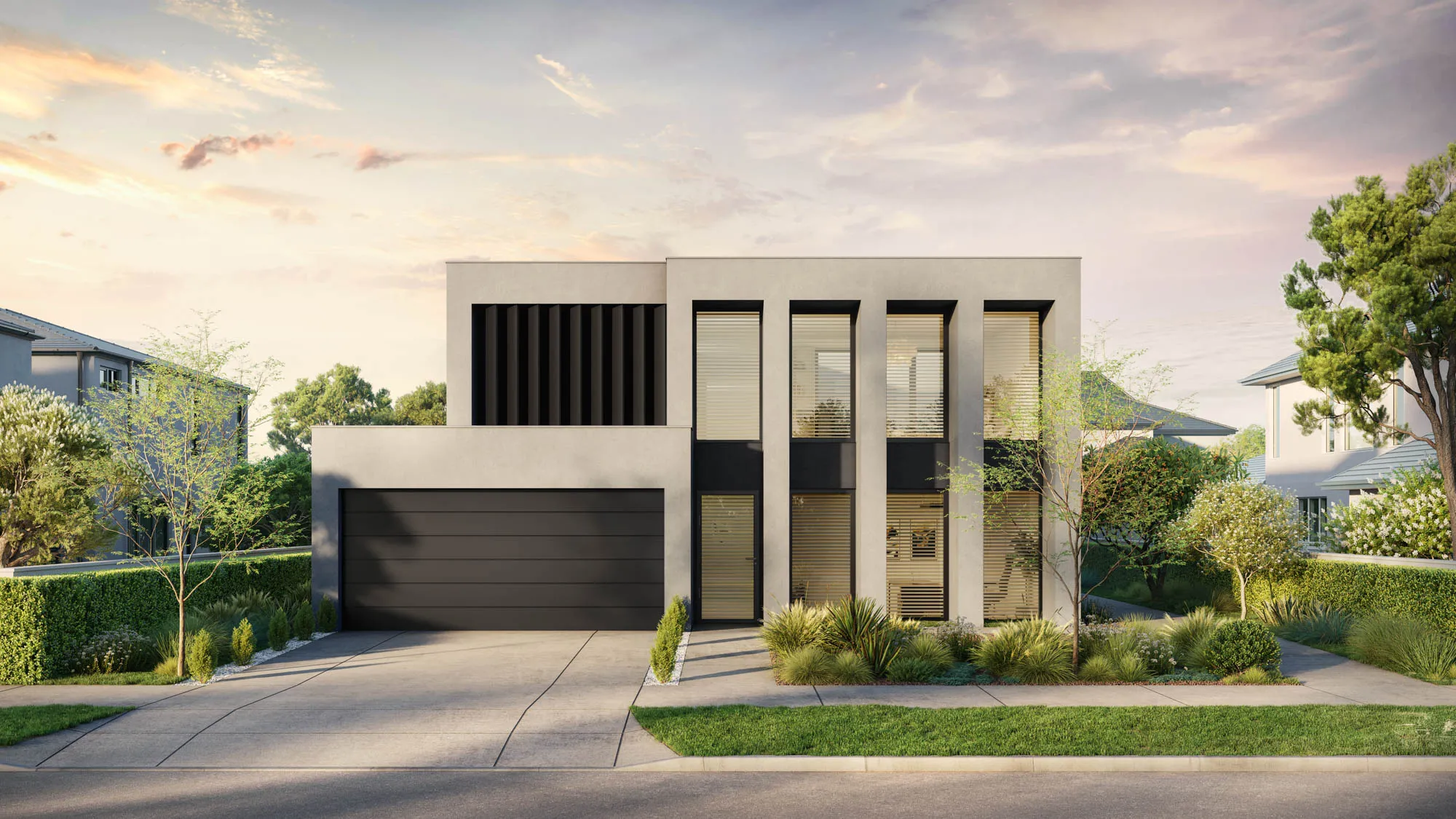

TheTennyson
5
5
2
The Tennyson is a cleverly designed 5-bedroom home that caters to the needs of modern families. In addition to its open plan kitchen, dining, and living area, it also features a formal sitting room, a private study, a rumpus room, and a dedicated space for homework upstairs.
From
$924,700
Area and Dimensions
Land Dimensions
Min block width
15 m
Min block depth
40 m
Home
House area
513.5 m²
House width
12.5 m
House depth
29.5 m
Bedroom
5
Bathroom
5
Living room
3
Please note: Some floorplan option combinations may not be possible together – please speak to a New Home Specialist.
Inspiration
From facade options to virtual tours guiding you through the home, start picturing how this floor plan comes to life.


