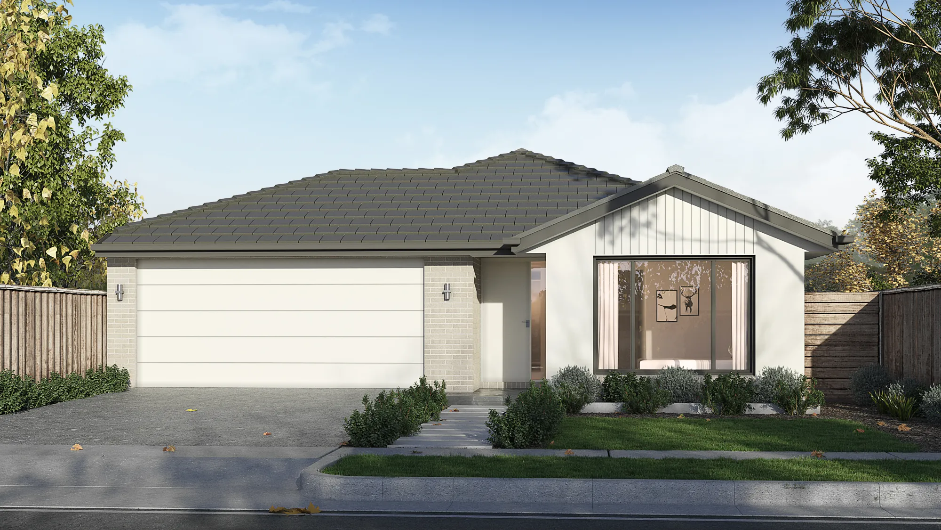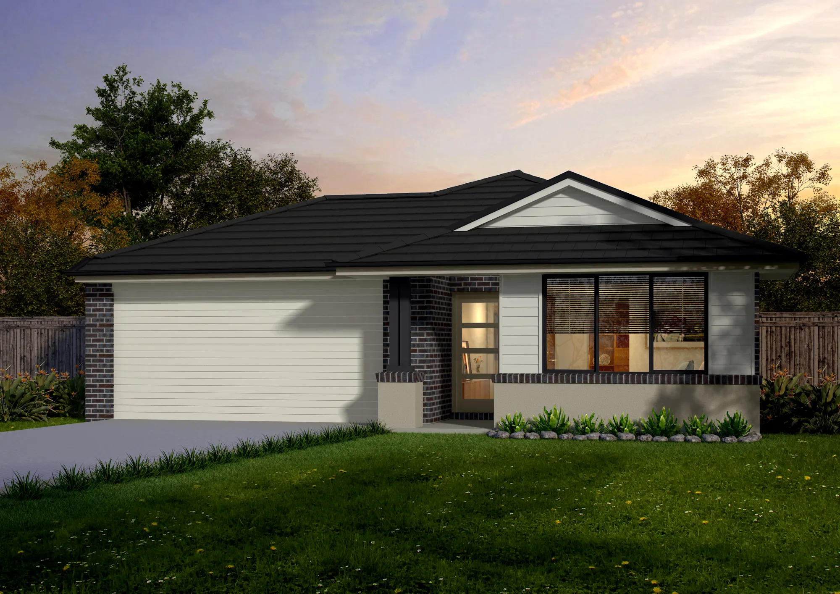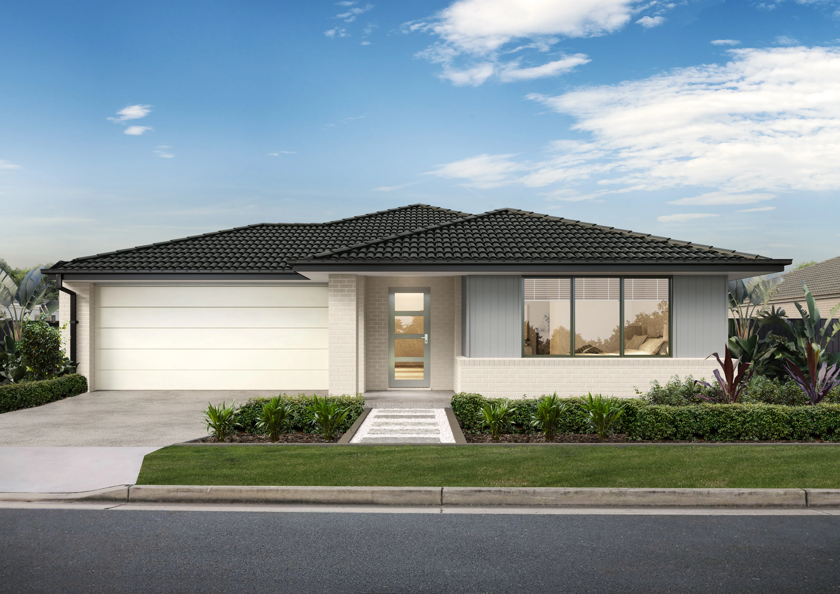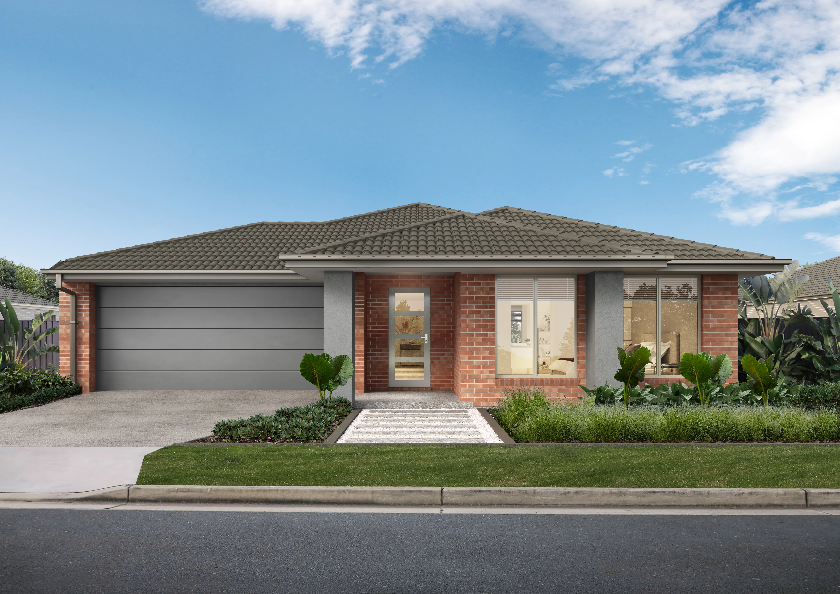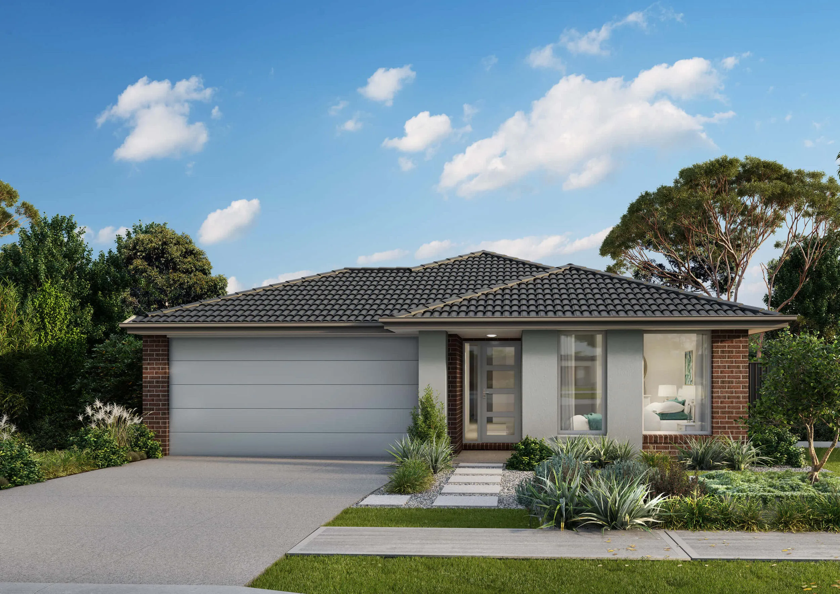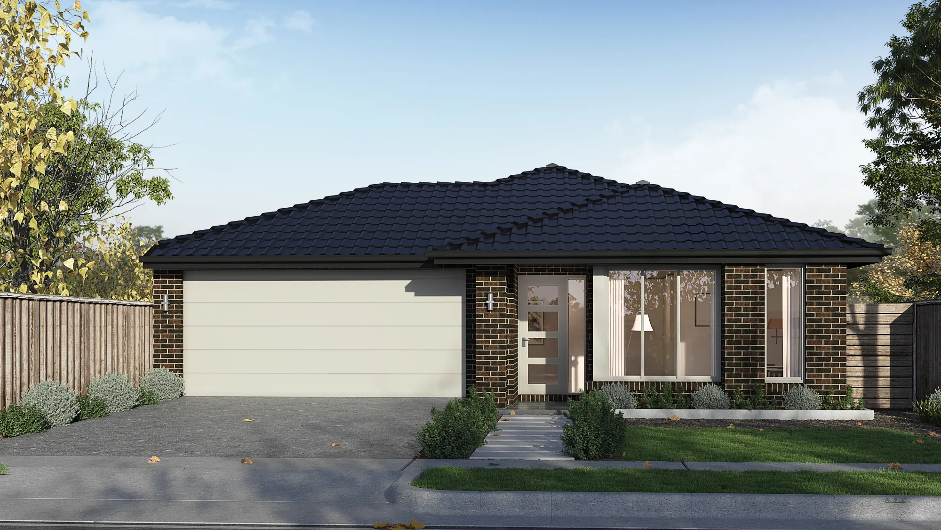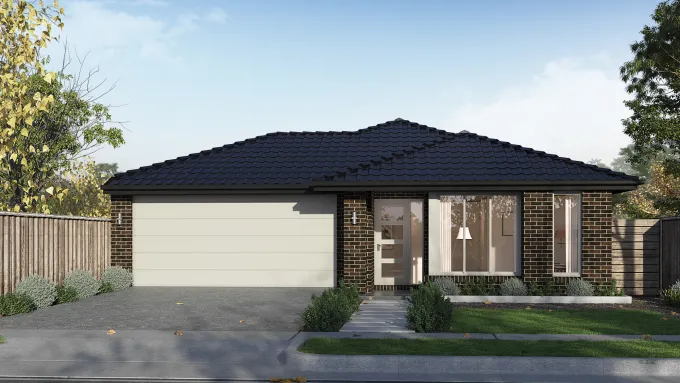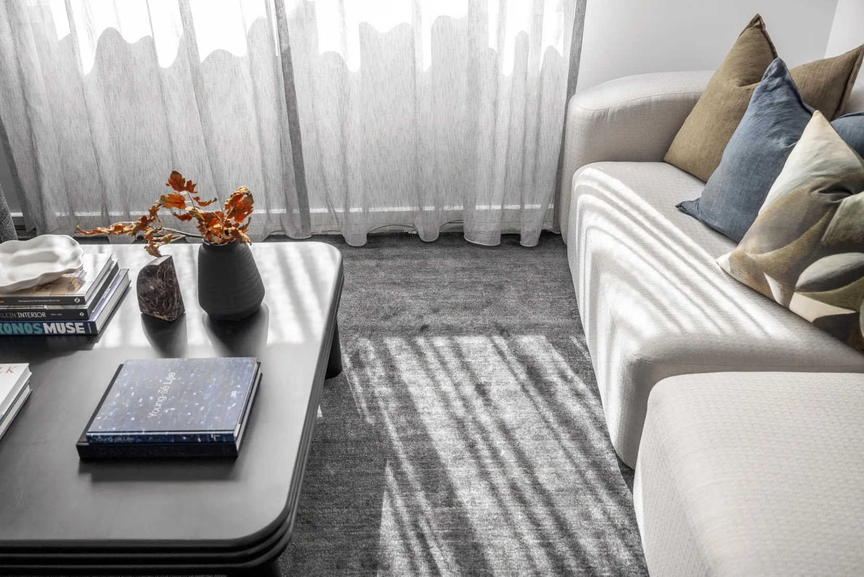

Leighton 17
3
2
2
The Leighton 17 offers a bright, modern, easy lifestyle in this house design for families.
Discover the Leighton 17, crafted for a single storey 12m+ home with 3 bedrooms, 2 bathrooms and a 2 car garage. Designed to maximise space and comfort for modern living. The heart of the home is the stylish open plan kitchen, living and dining area, perfect for bringing everyone together. The kitchen is a chef's dream, featuring a large island bench and ample storage space, including a walk in pantry. The living area flows effortlessly to the outdoor space, making it ideal for entertaining or relaxing with family. With every corner thoughtfully crafted for comfort, practicality and modern flair.
Design this home entirely online.
From
$249,400
Area and Dimensions
Land Dimensions
Min block width
12.5 m
Min block depth
25 m
Home
Home Area
160 m²
Home Depth
16.5 m
Home Width
11 m
Living
1
Bedrooms
3
Bathrooms
2
Please note: Some floorplan option combinations may not be possible together – please speak to a New Home Specialist.
Inspiration
From facade options to virtual tours guiding you through the home, start picturing how this floor plan comes to life.

