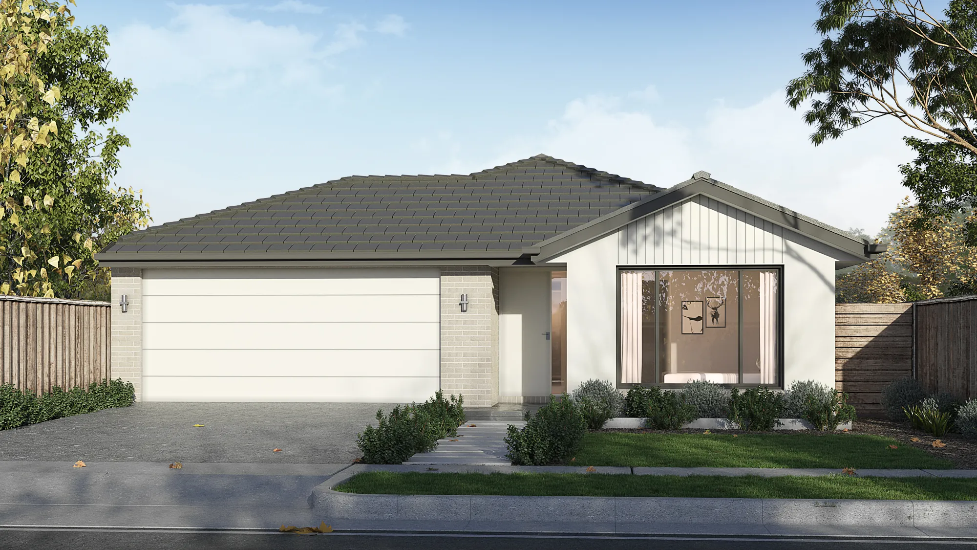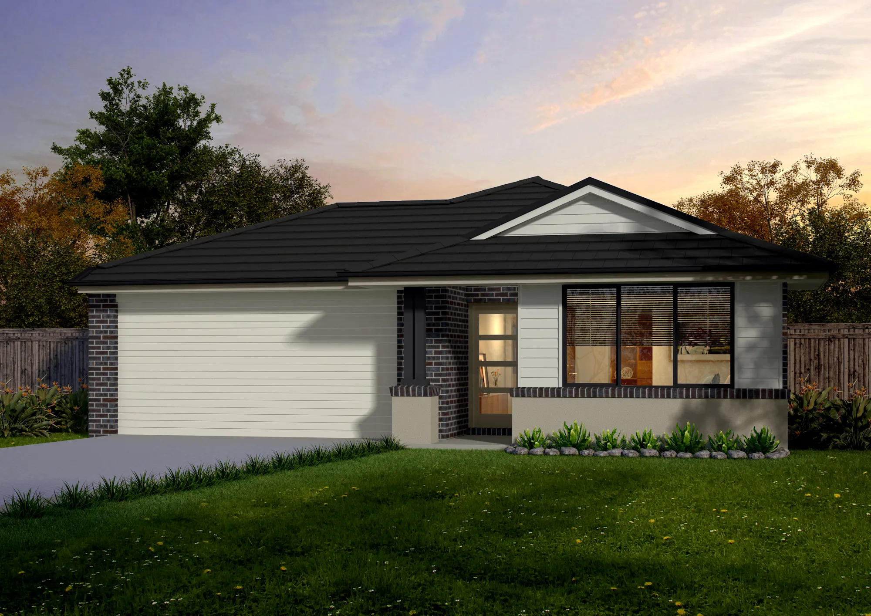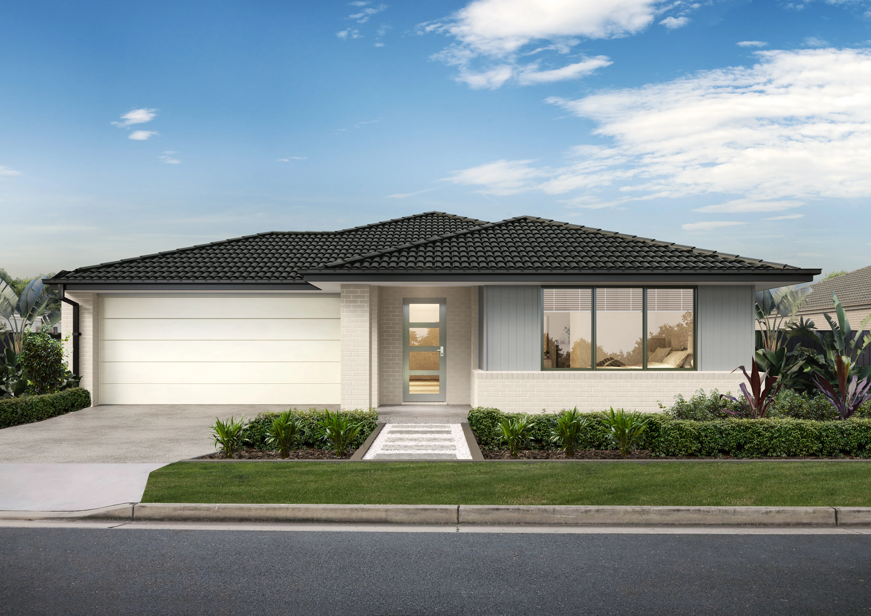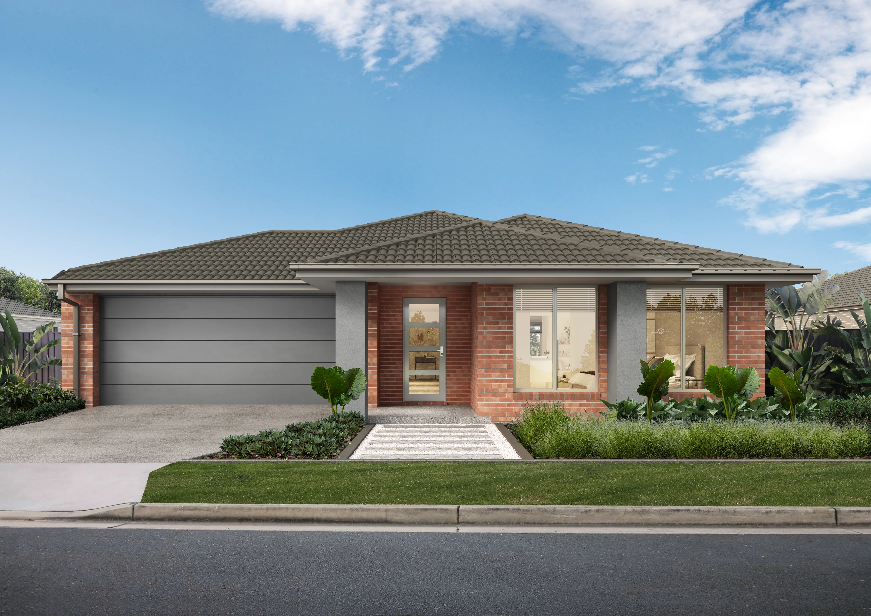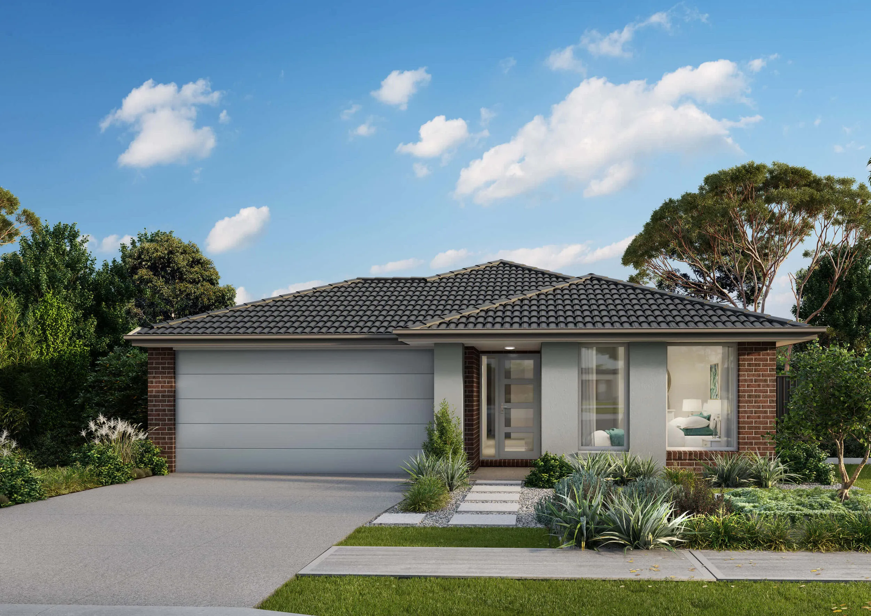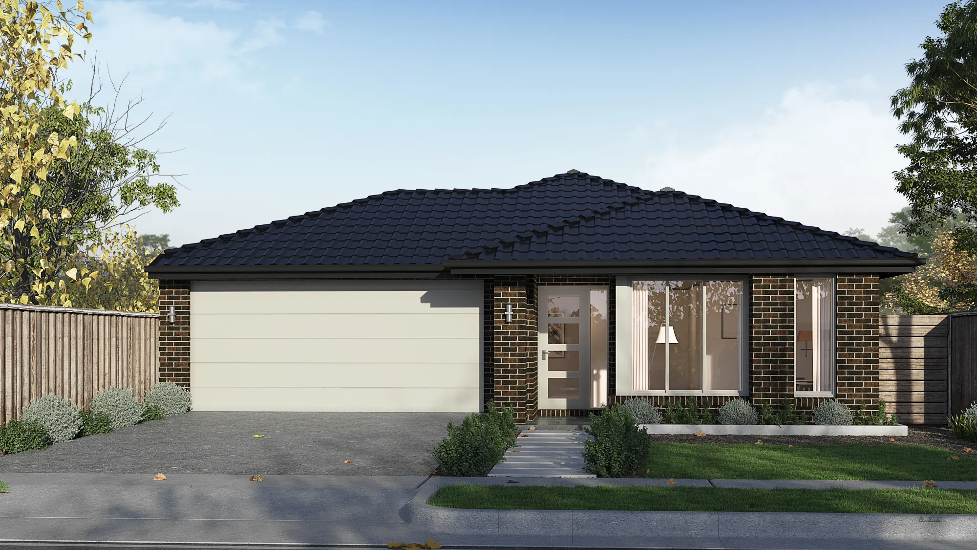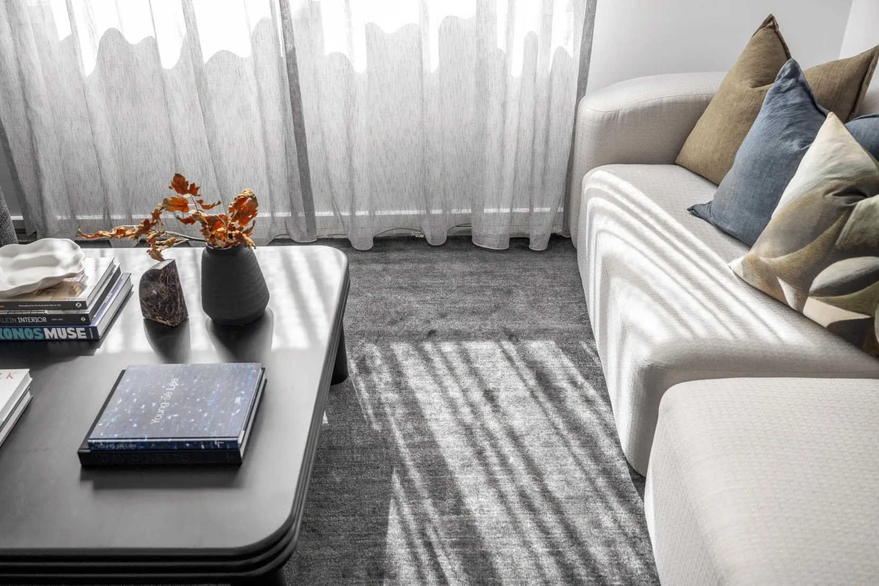

Leighton 17
Lot 784 Cherry Close, Mount Barker
Please note: All images, videos and virtual tours are for illustration purposes only. Please speak to your New Home Specialist for more information specific to this house and land package.
$657,822
Area and Dimensions
Inspiration
Emerge Range Inclusions
No one likes the stress that comes with building a new home so leave that part to us and we’ll leave the fun stuff to you. Browse our home designs to find a floorplan you like, select the colour scheme that reflects your style and add your upgrade packs to personalise your home. Do all this from the comfort of your couch and we’ll get started on the building!
Kitchen
- 600mm stainless steel electric underbench oven and gas cooktop.
- 600mm stainless steel canopy rangehood. Externally ducted on double storey homes.
- 1 3⁄4 bowl stainless steel sink. Includes two basket wastes.
- 33mm post formed or square edge laminate benchtop.
- Melamine square edge doors and panels to fully lined cabinetry.
- Ceramic tiles to splashback.
- Solid brass mixer tap in chrome finish.
- Dishwasher space with single power point and capped plumbing connection.

RANGE
About the range

