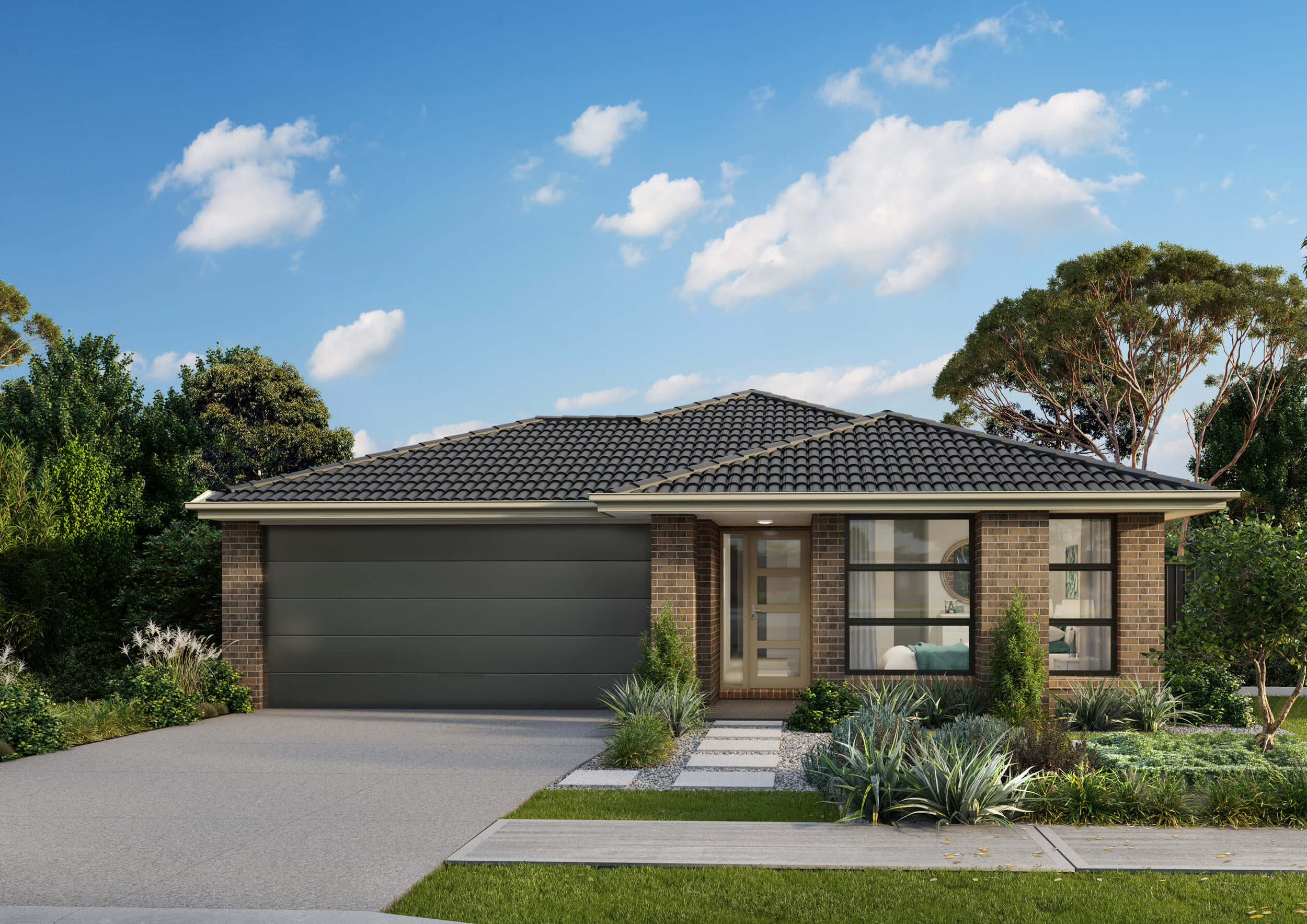Burnet 18
3
2
2
The Burnet 18, set for 12.5m+ blocks, presents a 3-bedroom, 2-bathroom single-storey floor plan that radiates sophistication. This house design centres around a generously sized kitchen and dining area, perfect for creating memories. The master suite, with its walk-in wardrobe and ensuite, offers seclusion. Two additional bedrooms form a quiet wing, framing a family bathroom, ensuring privacy. Ideal for those seeking an impressive yet low-maintenance abode, the Burnet 18 epitomises modern sanctuary living.
Get in touch
Submit an enquiry
Have a question regarding the Burnet 18?
Call us
1300 SIMONDS (1300 7466 637)The Simonds Difference
- Fixed price guarantee
- Guaranteed site start
- Multi-award winning
- Building quality homes for 75 years
- Lifetime Structural Guarantee
Price
$237,700
Range
Structural Options
Area and Dimensions
Land Dimensions
Min block width
12.5 m
Min block depth
25 m
Home
Download floorplan
Home Area
171.5 m²
Home Depth
18 m
Home Width
11 m
Living
1
Bedrooms
3
Bathrooms
2
Please note: Some floorplan option combinations may not be possible together – please speak to a New Home Specialist.






Inspiration
From facade options to virtual tours guiding you through the home, start picturing how this floor plan comes to life.






