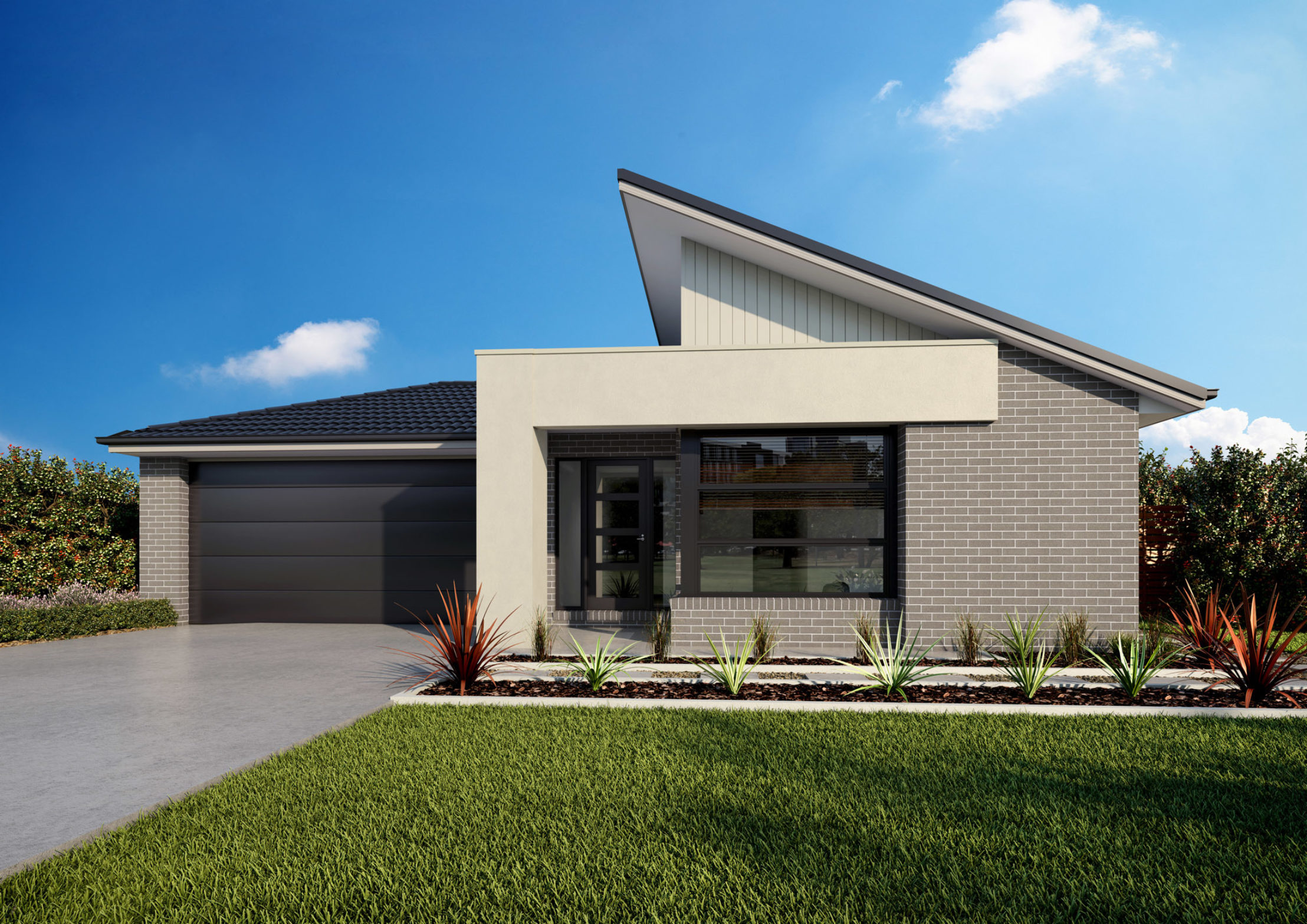Prague 19
St Yves - 4 The Avenue, Roseworthy
3
2
2
The Prague 19 house design redefines efficient luxury over its 3-bedroom, 2-bathroom floor plan, ideal for the modern family. This single-storey home skillfully balances adult and children's spaces, ensuring a harmonious living environment. Drawing inspiration from European elegance, the Prague 19 delivers a refined living experience with every space meticulously crafted. From the welcoming entrance to the seamlessly integrated living areas, it exemplifies practicality adorned with sophistication. This home is not just a dwelling but a statement of stylish, contemporary living.
Get in touch
Submit an enquiry
Interested in exploring our Roseworthy display home?
Call us
1300 SIMONDS (1300 7466 637)The Simonds Difference
- Fixed price guarantee
- Guaranteed site start
- Multi-award winning
- Building quality homes for 75 years
- Lifetime Structural Guarantee
Jarryd SlaterNew Home Specialist
Range
Area and Dimensions
Land Dimensions
Min block width
12.5 m
Min block depth
28 m
Home
House area
179.5 m²
House width
11 m
House depth
18 m
Bedroom
3
Bathroom
2
Living room
1

Inspiration
From facade options to virtual tours guiding you through the home, start picturing how this floor plan comes to life.

.jpg)
.jpg)
.jpg)
.jpg)

.jpg)
.jpg)
.jpg)
.jpg)
.jpg)


.jpg)

.jpg)
.jpg)
.jpg)
