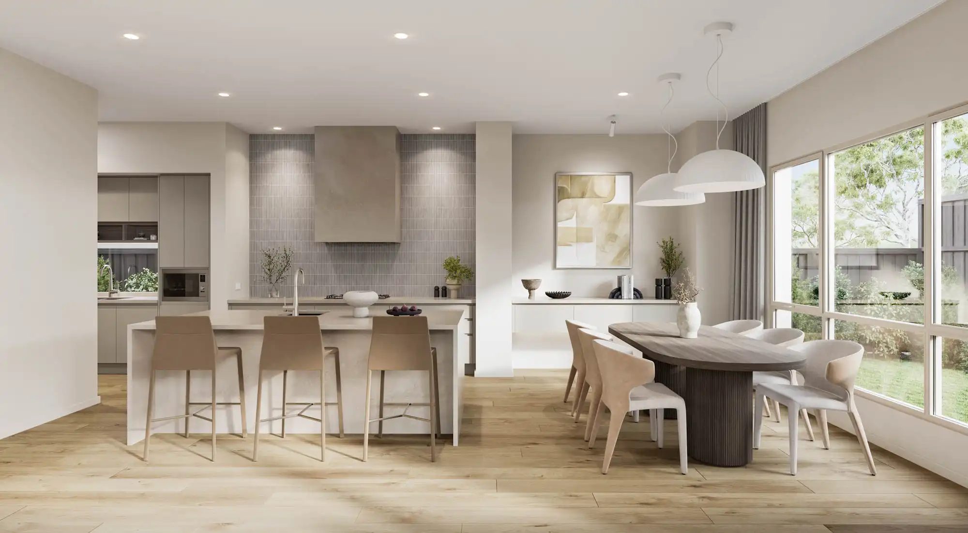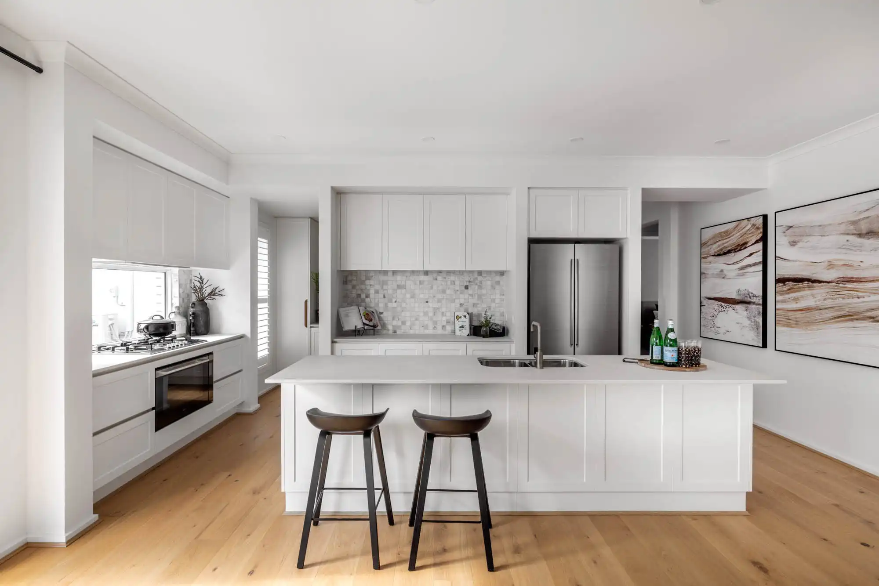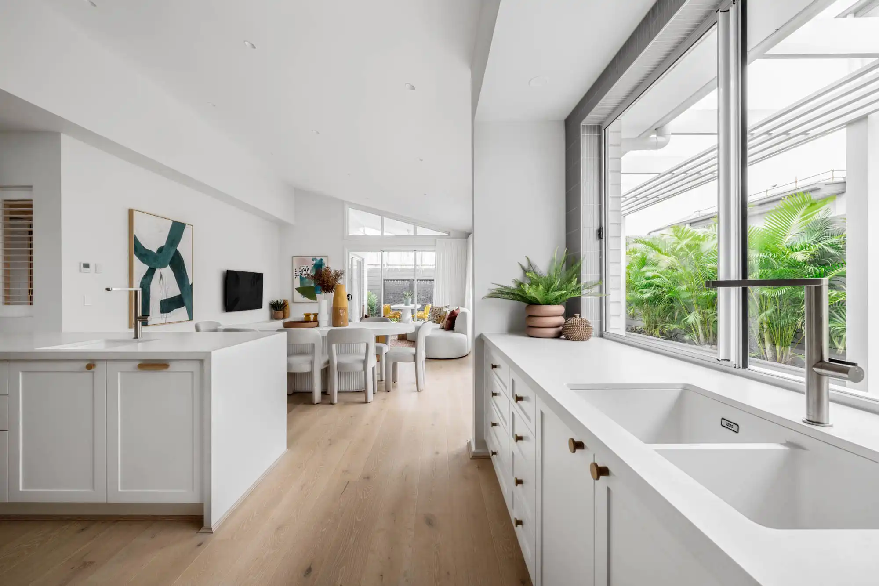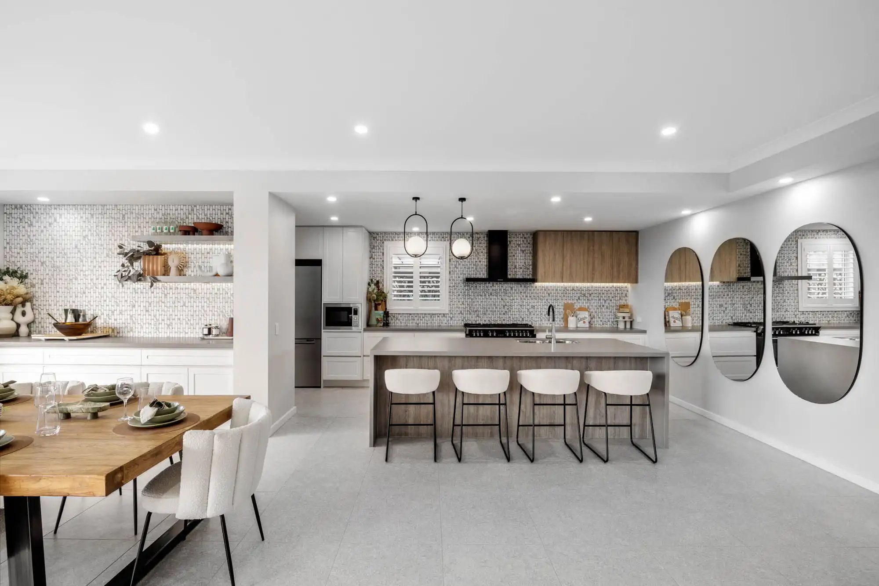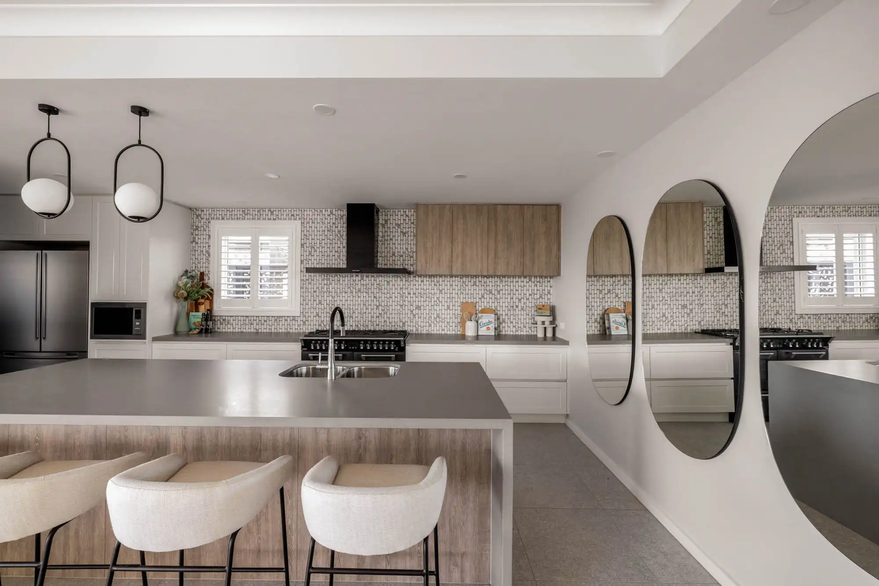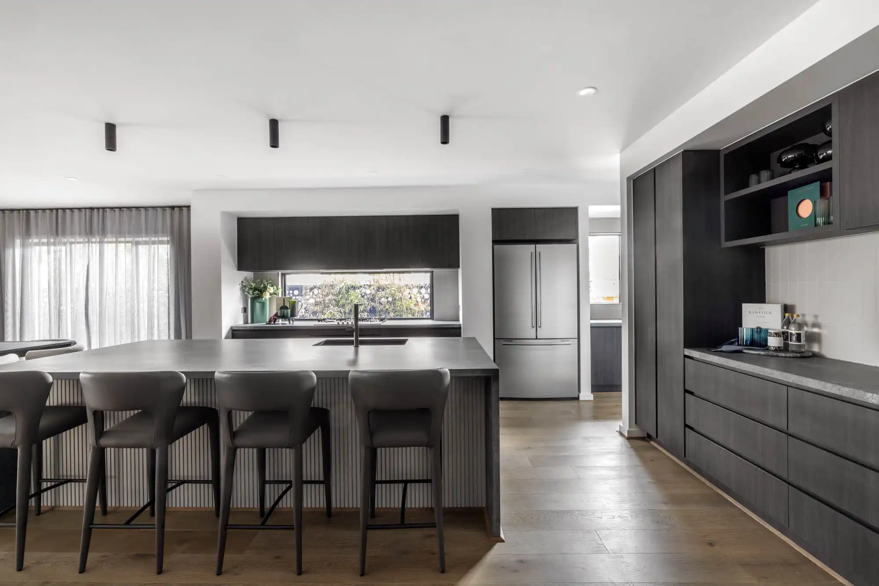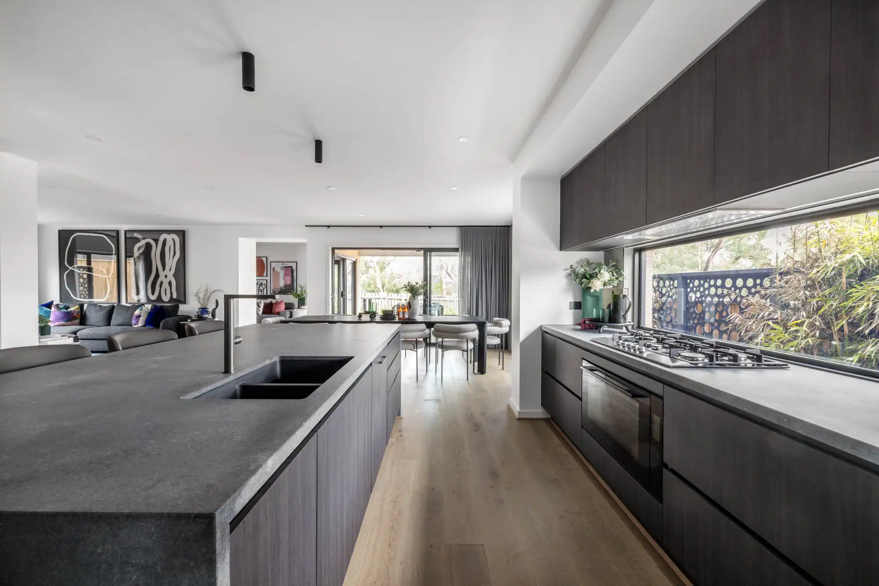What's Your Kitchen Style? Let's Find Out!
The kitchen is one of the most frequently used spaces in the home, so it’s important to create a look and layout that suits the way you like to live and your unique personality.
The heart of the home
The kitchen has long been heralded as the heart of the home. A space brimming with nostalgia, as familiar smells simmer away on the stove and well-loved cookbooks line the shelves. While this certainly hasn’t changed, our use of the kitchen throughout our day-to-day lives has.
In older homes, kitchens were tucked away, out of sight from the other living areas and viewed solely as a space for meal preparation. Since then, walls have come down and open plan living has reigned supreme. Nowadays, kitchens are well and truly spaces for living.
From bringing the family together for testing recipes, debriefing about each other’s days, finishing off school projects and entertaining friends, not a day goes by where you don’t use your kitchen. And whether you’re seen as the Masterchef of the family, or you produce more culinary disasters than masterpieces, having a homely and functional kitchen is essential for your everyday life.
Let’s take a deeper dive into three luxurious, yet very different kitchens from some of our most popular home designs, to see how you can recreate them in your new Simonds home...
When designing your perfect kitchen, there’s a lot of different factors to consider, from appliances to cabinets to benchtops, and of course, we can’t forget about the splashback! Your kitchen is the buzzing hub of your home and you want its layout, interior design and styling to reflect this.
Let’s get to the business side first, the layout. You may already know about the concept of The Golden Triangle which came about in the 1940s. A rule of thumb stating that the placement of the kitchen’s main work areas - the stove, sink and fridge - should form a close triangle to mirror the rotational movements that you make between chopping, stirring, washing and searching for ingredients.
While it’s a good way to start conceptualising your perfect layout, it’s also not the be-all and end-all. These days, it’s common to have more than one person preparing and cooking meals at the same time and you tend to access a wider range of appliances on a daily basis, so it’s better to visualise your space in terms of separate work stations. A cramped and poorly planned layout could leave you constantly stepping on each other’s toes, putting a new spin on the old saying, too many cooks in the kitchen.
A rule of thumb stating that the placement of the kitchen’s main work areas - the stove, sink and fridge - should form a close triangle to mirror the rotational movements that you make between chopping, stirring, washing and searching for ingredients.
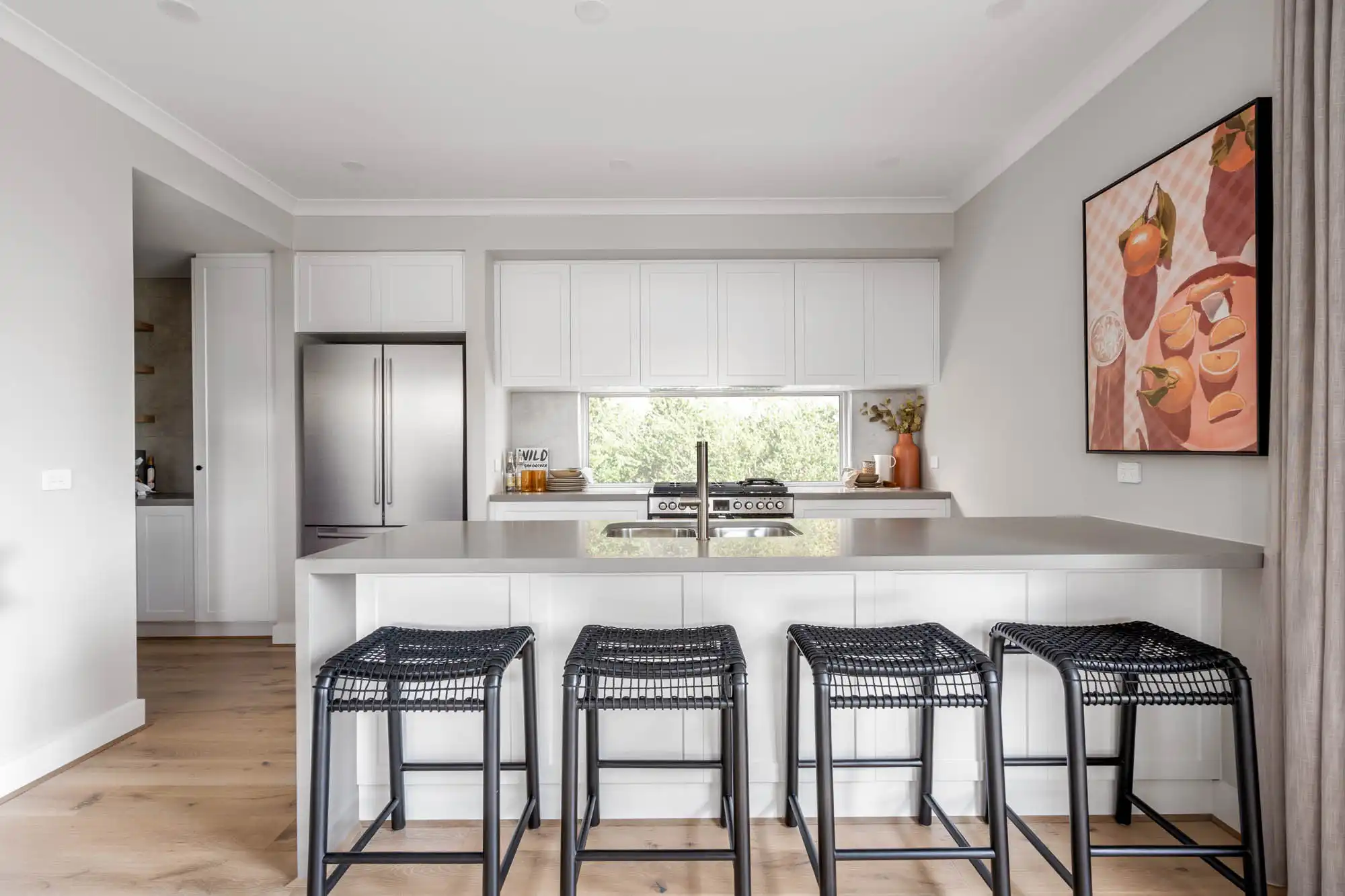
Our New Home Specialists and Gallery Consultants will walk you through all of your different layout options, taking into account who uses your kitchen and when, and what kind of appliances need to be within easy reach. Helping you to decide on a layout that will flow with your needs and lifestyle to create a functional, heart of the home.
With your layout decided on, it’s time for finishes and styling. As we’re spending more time in the home, and more time in the kitchen cooking old favourites and experimenting with new recipes, it has become even more important to create a space that’s relaxing and comfortable. A space that you gravitate to and have an emotional connection with.
Are you drawn to light and airy, or moody and sleek space? Or maybe homely Hamptons is more your style? Let’s find out below!
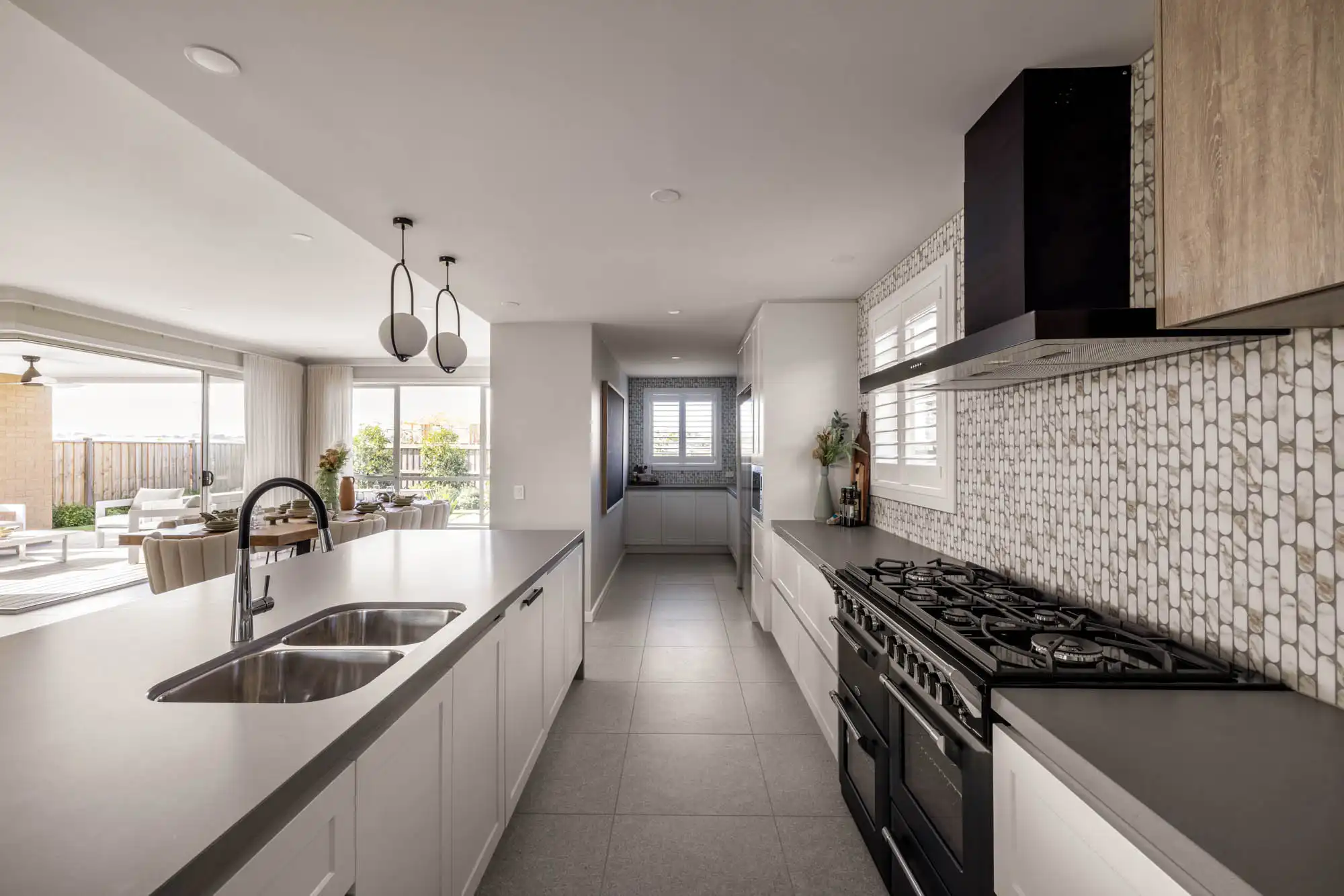
Light, Bright and Airy
When looking through kitchen design inspiration, it’s hard to go past light neutrals in a bright and airy space. Our Kakadu 22, on display at the Aura Estate, shines with large windows that are accentuated by the McKinlay facade’s skillion roof line, and a dreamy light colour palette that’ll never go out of style.
Let’s start with one of the most important features of the kitchen, the benchtop. It’s a space that quickly becomes the focal point of the room, as you gather round to debrief about your day or prepare dinner. Our Gallery Consultants will walk you through your range of finish options from Laminex or Caesarstone, as well factors such as edge profiles and thicknesses.
Having benchtops that are a different thickness, let’s say a 40mm island bench and 20mm surrounding benches, can be a great budget-saver while making the island the hero of your kitchen. We’ll adjust the kicker, to ensure that both benchtops are the same height and are at a comfortable working level.
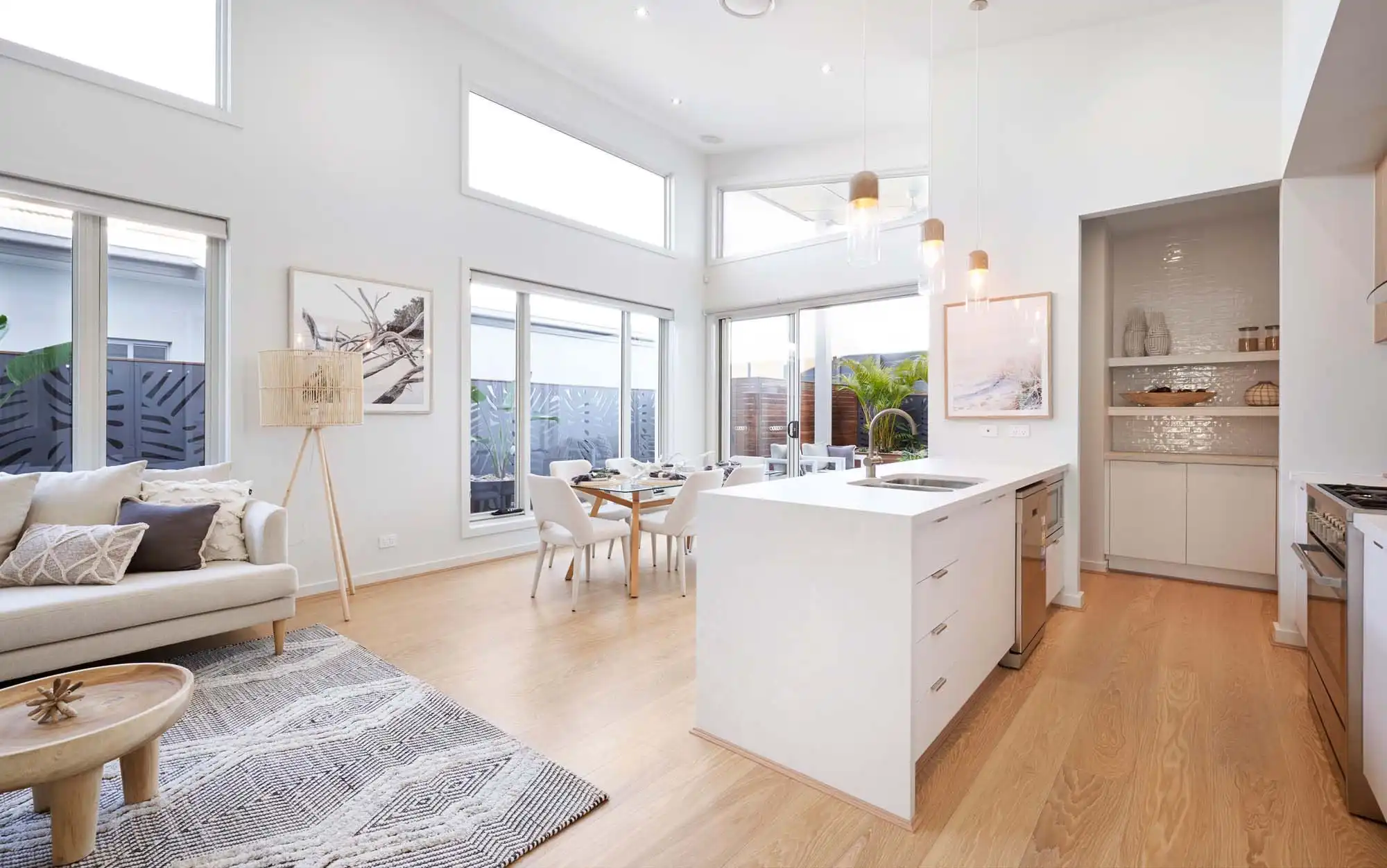
Dark, Sleek and Moody
For those wanting to cross to the dark side, surround yourself with deep and rich hues balanced by accents of natural and light finishes.
Cabinetry in Black Nuance from Laminex grounds the space, while a 40mm Arris benchtop in the industrial style Raw Concrete from Caesarstone and an Elemento Bianco Wood splashback from National Tiles create contrast against the darker tones. Classic timber flooring, like the Sulphur from Perfect Timber Floors harmonises the crisp neutral tones, ensuring that the dark, sleek and moody space is still brimming in warmth.
A feature window splashback is also a great addition to create that heavily sought-after connection to nature, instilling a calm and zen mood as you embrace slow-living.
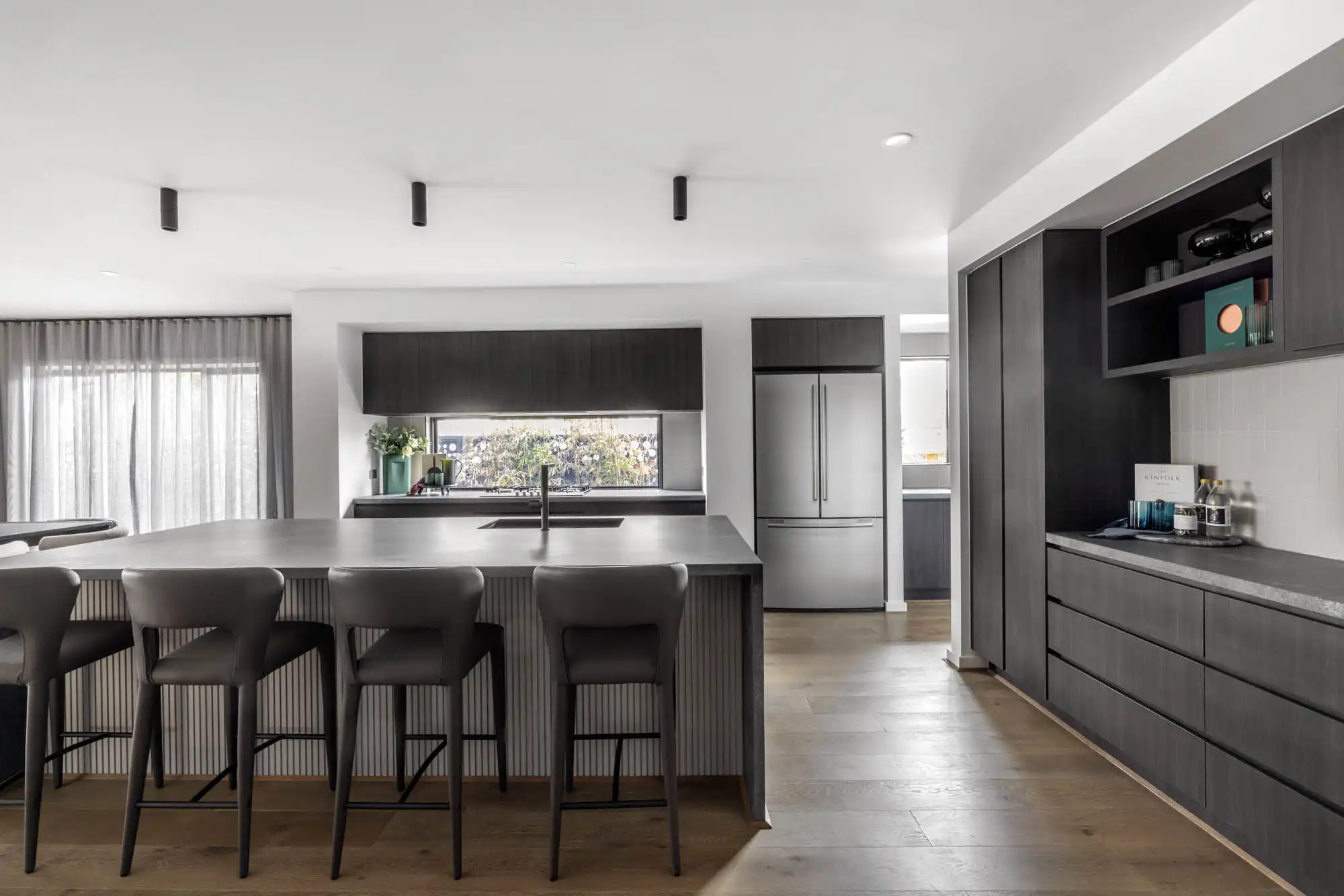
Laid-Back and Contemporary Hamptons
The love affair with all things Hamptons continues, unsurprisingly as it encourages a relaxed way of life that Australians crave in their home. By bringing the look and feel of a beach house into your kitchen space, you’ll be relaxed and in your element at all points of the day. From brewing your morning coffee in the morning to rolling out homemade pasta with a glass of wine in the evening.
Embrace Hamptons living, like in our Armidale 34 (previously the Hann 35) display at the Minta Farm Estate, by creating a classic base to build upon with cabinetry from Laminex in Polar White and a benchtop in Cloudburst Concrete from Caesarstone. If you’re looking to create a Hamptons look with old-school sophistication, try blue-grey cabinetry in Charcoal and a misty white benchtop in Aterra Blanca from Caesarstone.
A splashback in the Whoosh White Matt from National Tiles laid in a brick-bond pattern and the Sevilla Oak from Perfect Timber Floors adds to the timeless and rustic feel of the kitchen space.
