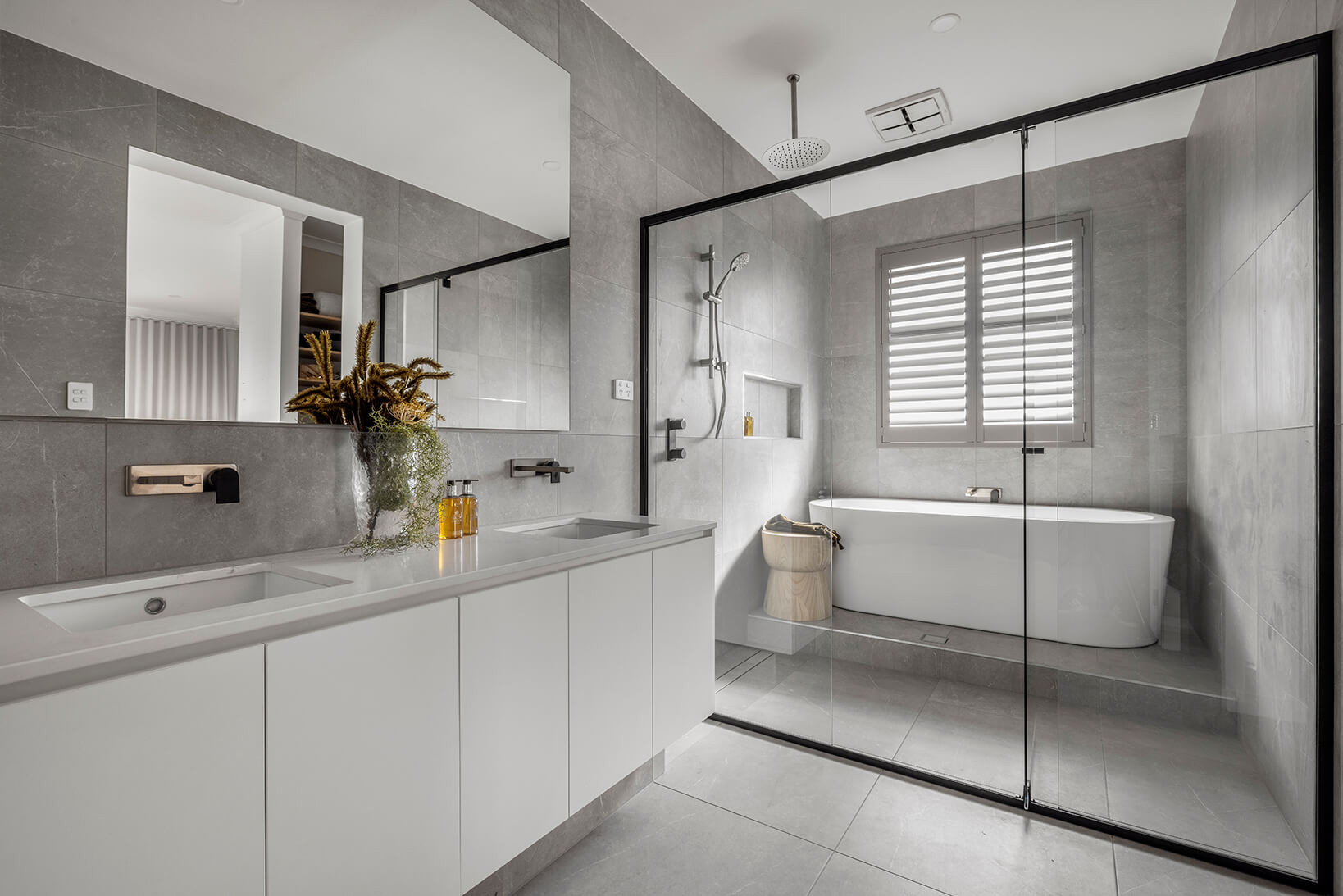Choosing the right floorplan for you
If the kitchen is the heart of your home, your floorplan is like the foundation. Nailing your floor plan right from the beginning will make a big impact on your design aesthetic and how you will live in your home for the years to come.
For Simonds, designing contemporary, liveable floor plans is our bread and butter. You're able to see for yourself in one of our 83, and counting, display homes around the country. Our New Home Specialists know these displays like the back of their hand, and they’re always ready to help you find a floor plan that will suit your needs, budget and lifestyle.
To get you started, we’ve given you our top 5 quick tips to help you decide on your perfect floor plan...

1. The number of bedrooms and their sizes
This might seem fairly straightforward, but it’s important to not only think in the now, but look 10 to 15 years into the future. With kids and in-laws growing older, thinking ahead will save you a lot of hassle in the coming years.

2. Living areas and their locations
We champion open plan living in our home designs, but we also love to incorporate rooms to escape to. Whether that’s a media room tucked away or a secluded study to work from home in, think about how you want to achieve the perfect balance between social and quiet living spaces.

3. There's no such thing as too much storage.
While it might be the slightly more unglamorous side to deciding on a floor plan, trust us, maximising every inch of storage space early on is key. You can thank us later!

4. Consider how you live
Are you the next Masterchef? Or do you love bringing the cinema experience into your own home? Thinking about how you spend your day-to-day will help you narrow down on your non-negotiables, and then you can be sure to feature them in your floorplan.

5. Orientation of your block
Our New Home Specialists are at the ready to help you with the positioning of your home on your block, so that you can maximise natural sunlight and save big on energy bills while you’re at it. Think about where you want the morning or afternoon sun to linger on your home and tweak your floorplan accordingly.




