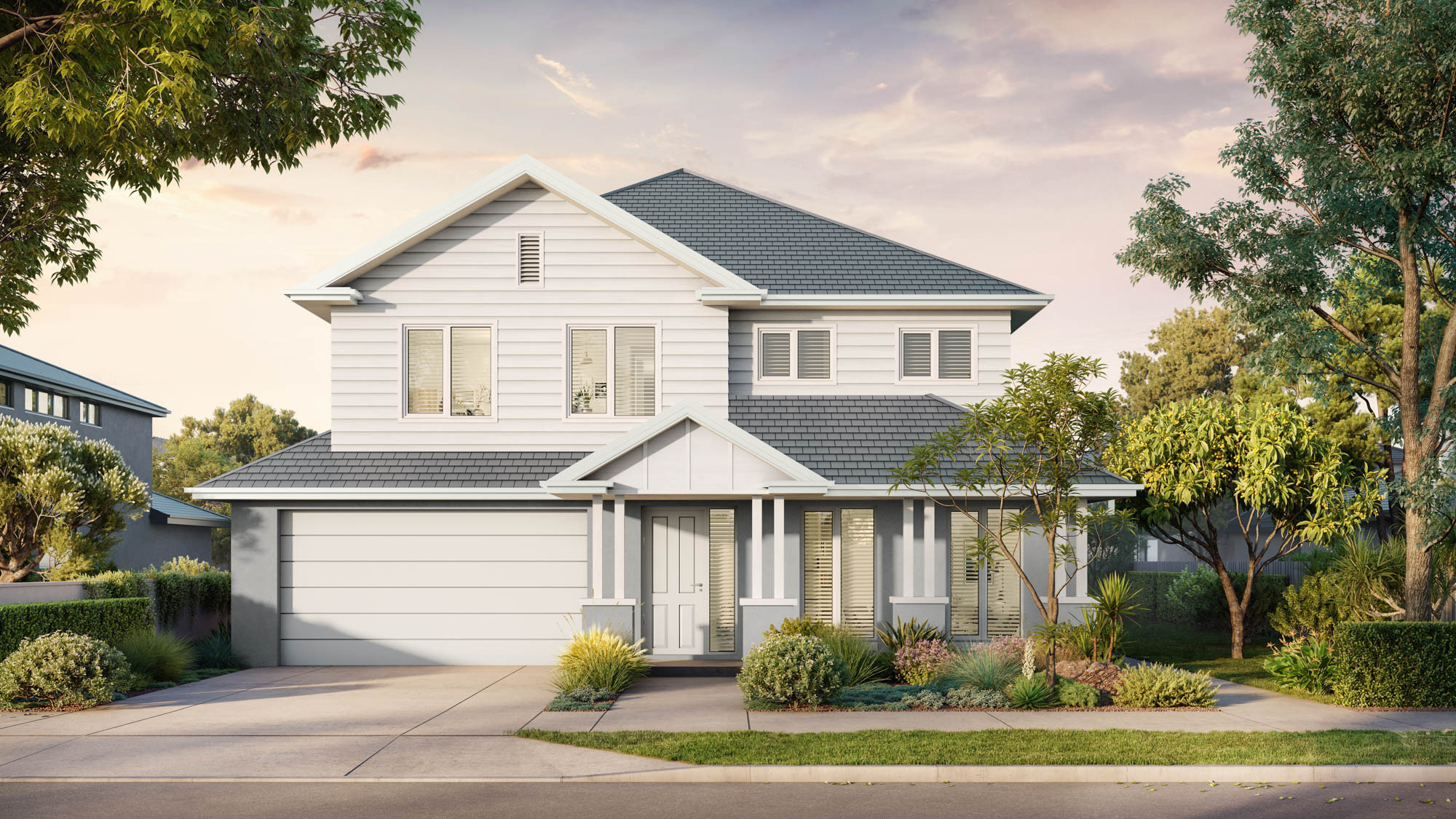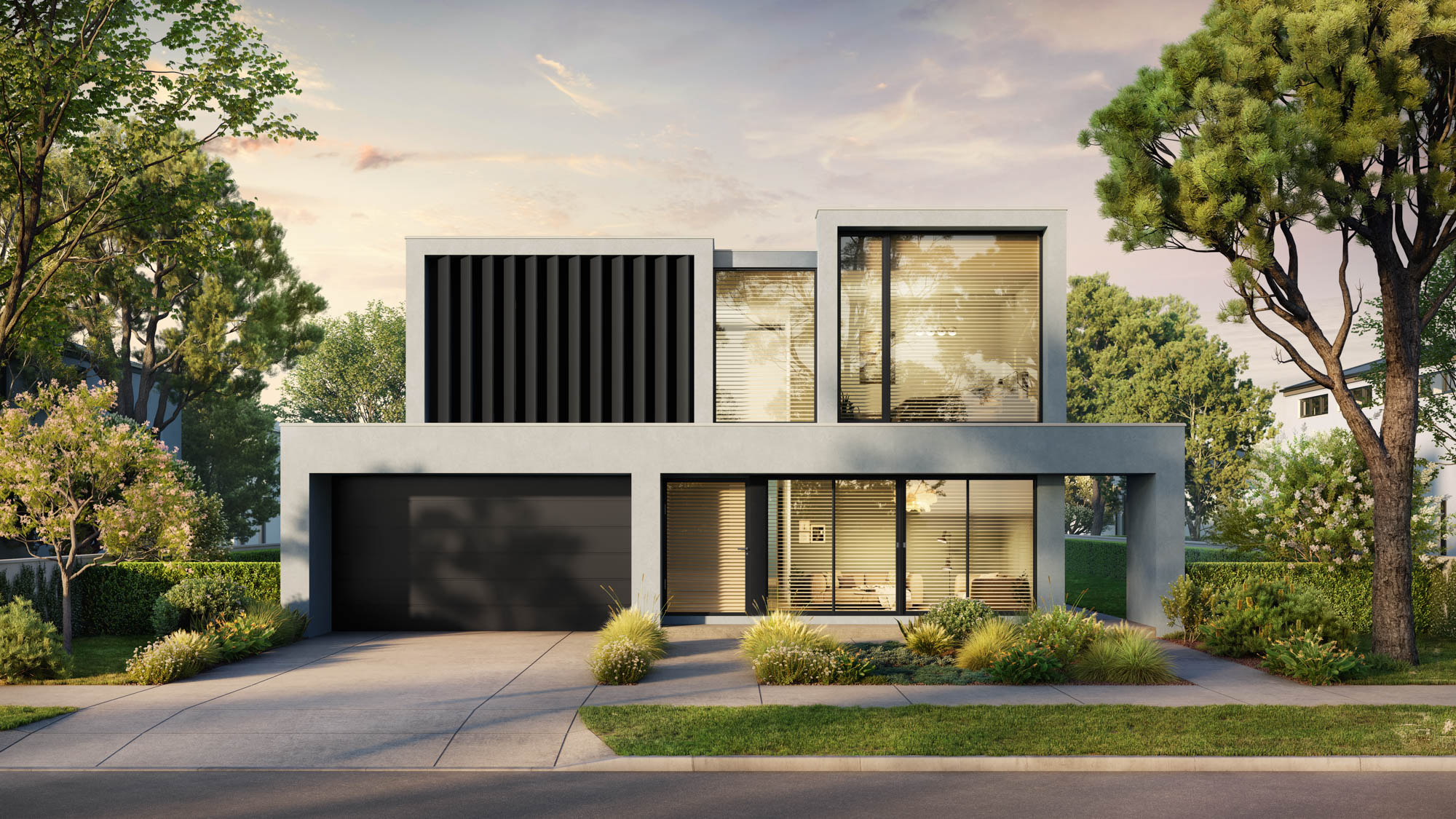
A Modern Masterpiece – Unveiling the Kinane in Brighton East
Meet the Kinane: A Contemporary Knockdown Rebuild Sanctuary
The latest knockdown rebuild Masterpiece destined to catch your eye has arrived in Brighton East and it’s waiting for you to explore. Reflecting the discerning eye of the Melbourne market, the understated 4-bedroom, 4-bathroom luxury Kinane design is a haven which allows its indoor-outdoor connection to 'wow' from the moment you enter.
The display home in Brighton East features the sleek ‘Modern’ facade, but when you’re building your own, you’ll have the choice between Hamptons, French Provincial and contemporary style facades to elevate your street appeal. Click here to book a private tour of the home and keep reading for a sneak peek inside.

A facade and entry to turn heads
The appeal of the Kinane begins with ultra-modern facade and continues throughout the remainder of the residence. The welcoming entry provides an almost courtyard-like illusion, providing you with a line of sight through to the sitting room before flowing through to the stairs and kitchen. This outdoor entry space is perfect for your greenery of choice, a sophisticated water feature or even a smaller, statement tree (hello Japanese maple) and it gives you the first teaser into how the home blurs the inside with the out.
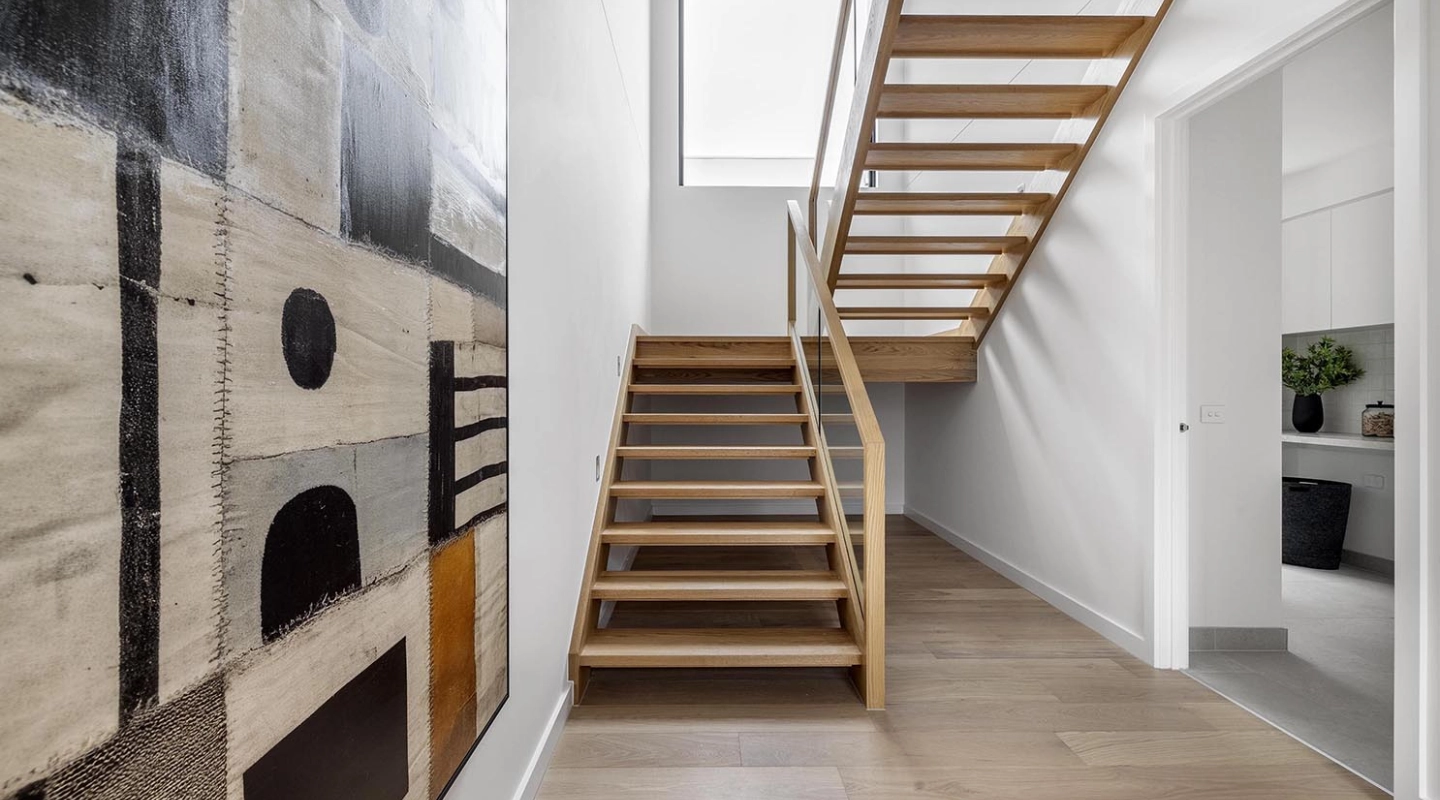
Forward thinking with a downstairs guest suite
Along with its aesthetic appeal, the Kinane thinks ahead too. The spacious guest suite downstairs – ideally designed for visiting family or adult children in need of their own space – grants you greater versatility as the years go on and your needs evolve.
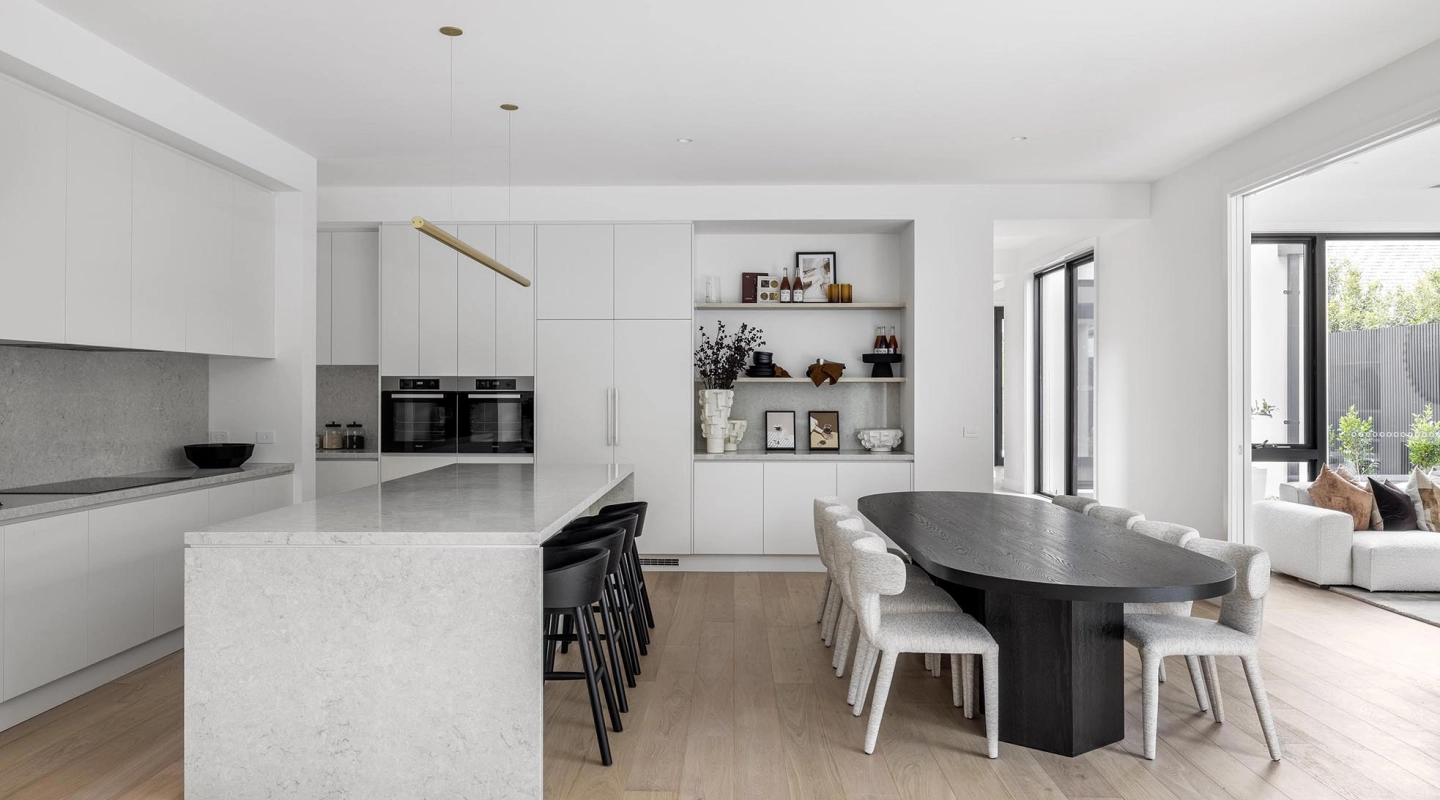
The heart and soul of the Kinane: the open plan living
Step down into the open plan kitchen, dining and living to see the jewel of the home. The free-flowing kitchen, with gourmet appliances and a butler’s pantry tucked behind, is a true standout. Floor to ceiling windows and stackers surround the family area, strengthening the indoor-outdoor connection with poolside and garden views providing a beautiful outlook for your everyday.

Then comes our favourite feature of the entire home – the additional sitting room. Perfectly positioned to entertain, curl up with a book alone or to come together for a nightcap at the end of the evening, the lounge provides serenity and added privacy, while still maintaining a strong connection to the natural world outside.

The sleep sanctuary of your dreams
Take your sleeping set-up to new heights with the luxurious master bedroom upstairs. The wrap-around walk-in robe is tucked away out of sight, while the spacious ensuite with a dreamy freestanding bathtub (and a beautiful outlook to match) gives you the perfect space for some rest and relaxation.


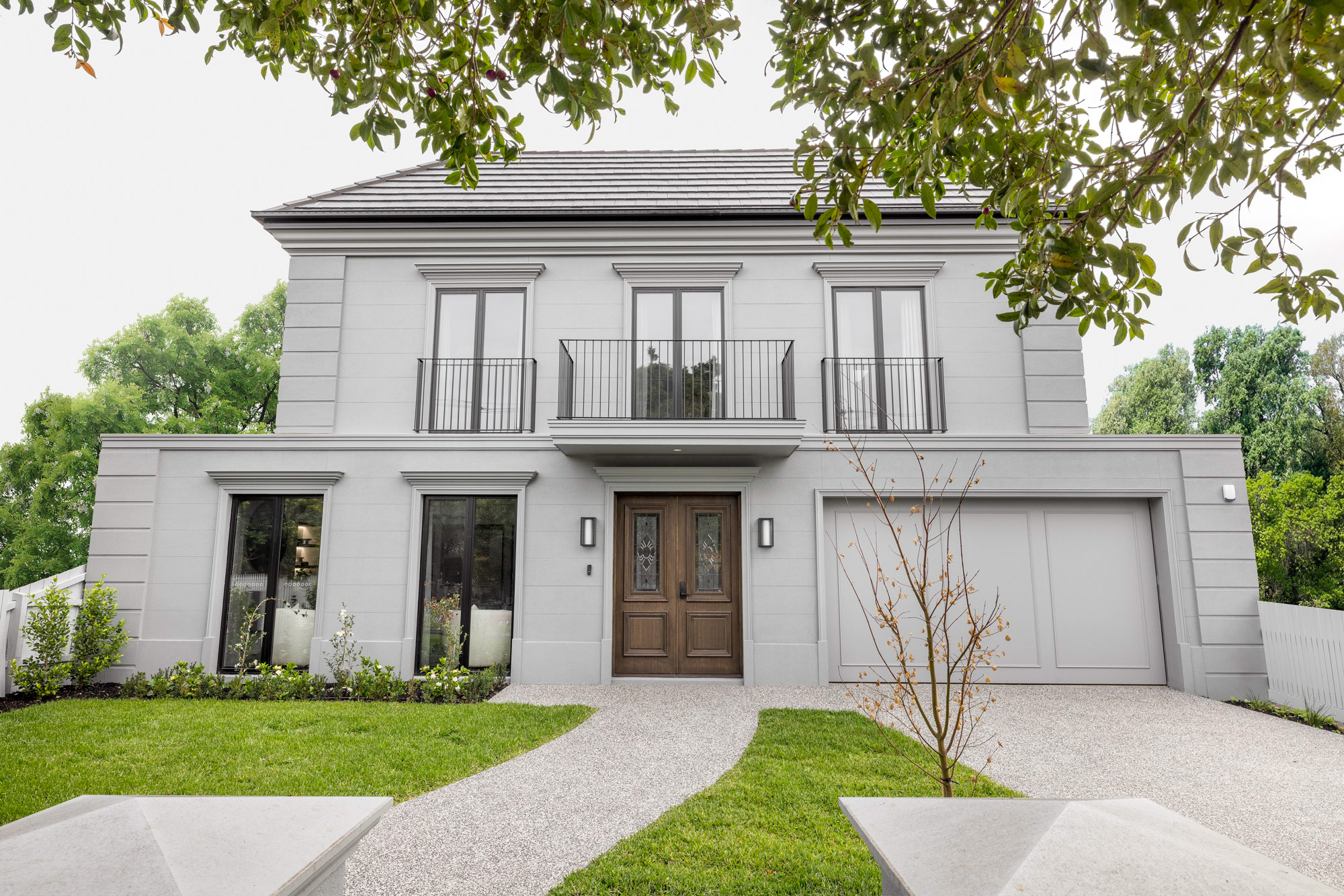
-no-roof_lr.jpg)
