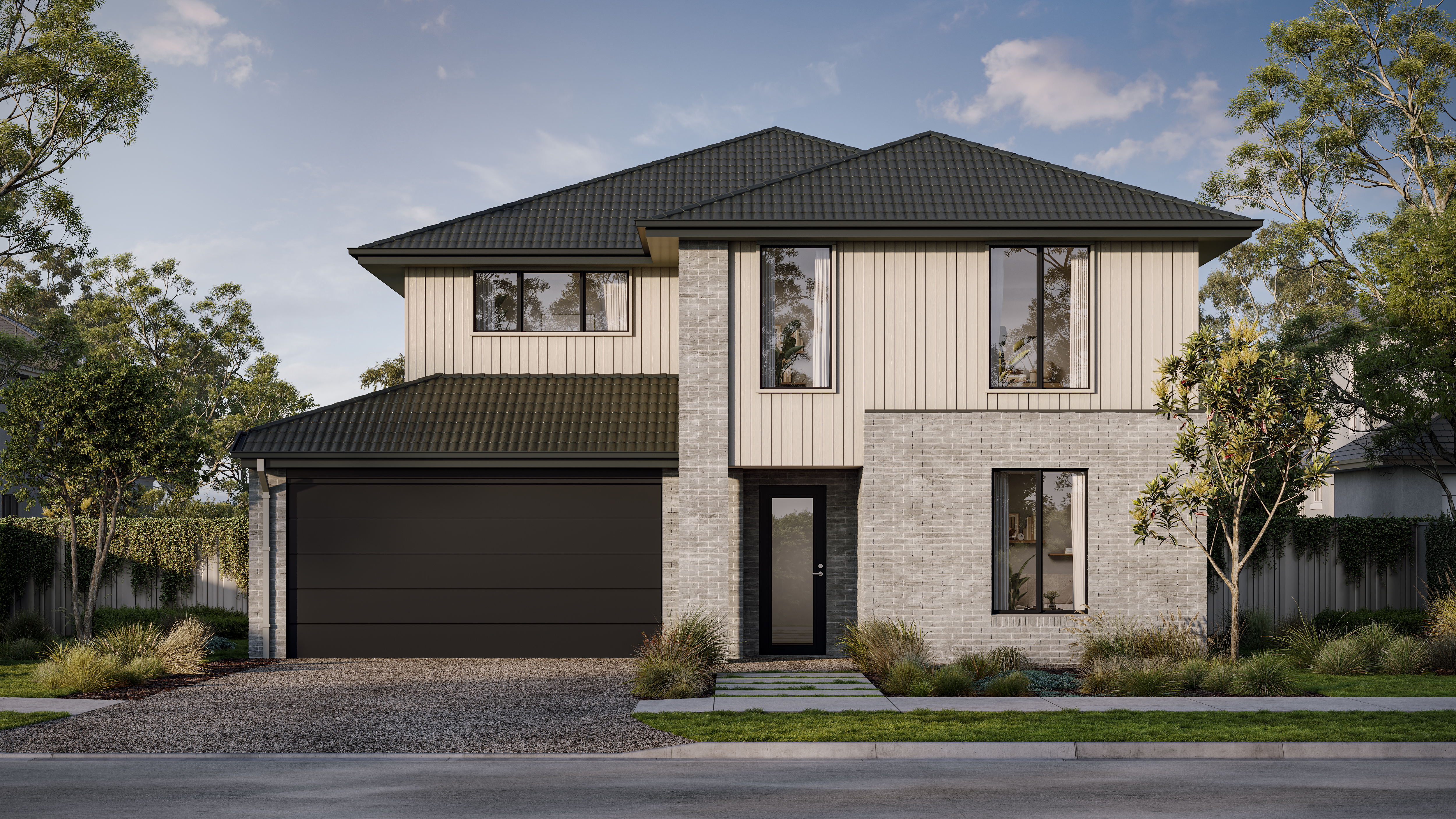

Vasse 24
3
2
2
This two-level design melds calm retreats with a lively home heart for modern living.
The Vasse 24, featuring 3 bedrooms and 3 bathrooms with a 2-car garage over double-storeys, is designed for a 12.5m+ block. The front sitting room and study provide peaceful escapes, while the kitchen, dining, and living areas form the vibrant hub of the home. Upstairs, the spacious master bedroom with an ensuite and walk-in robe overlooks the street, offering a serene haven. The additional bedrooms with walk-in robes are thoughtfully designed, especially for families with teenagers or tenants.
Design this home entirely online.
From
$351,200
Area and Dimensions
Land Dimensions
Min block width
12.5 m
Min block depth
21 m
Home
Home Area
226.5 m²
Home Depth
15 m
Home Width
10.5 m
Living
2
Bedrooms
3
Bathrooms
2
Please note: Some floorplan option combinations may not be possible together – please speak to a New Home Specialist.
Inspiration
From facade options to virtual tours guiding you through the home, start picturing how this floor plan comes to life.


















