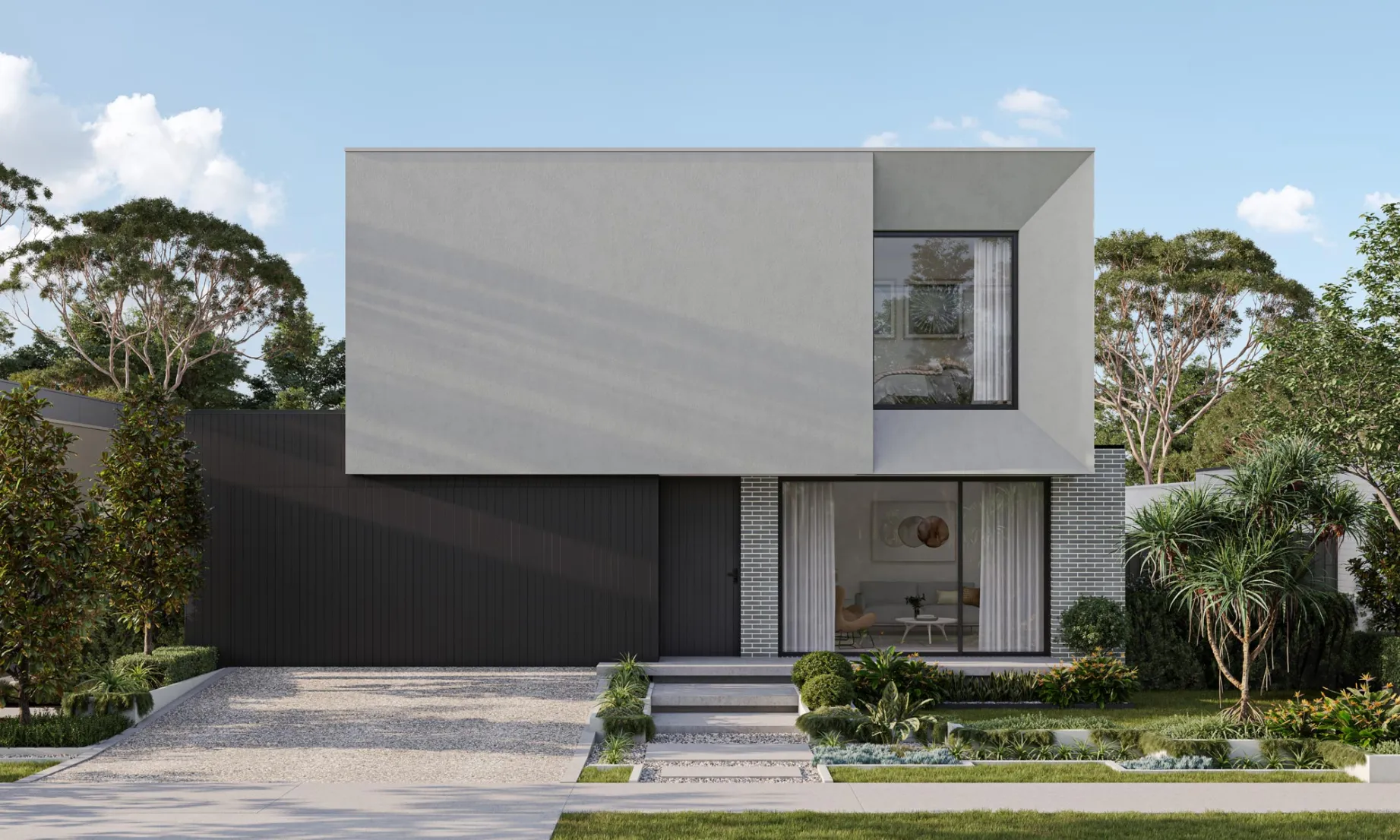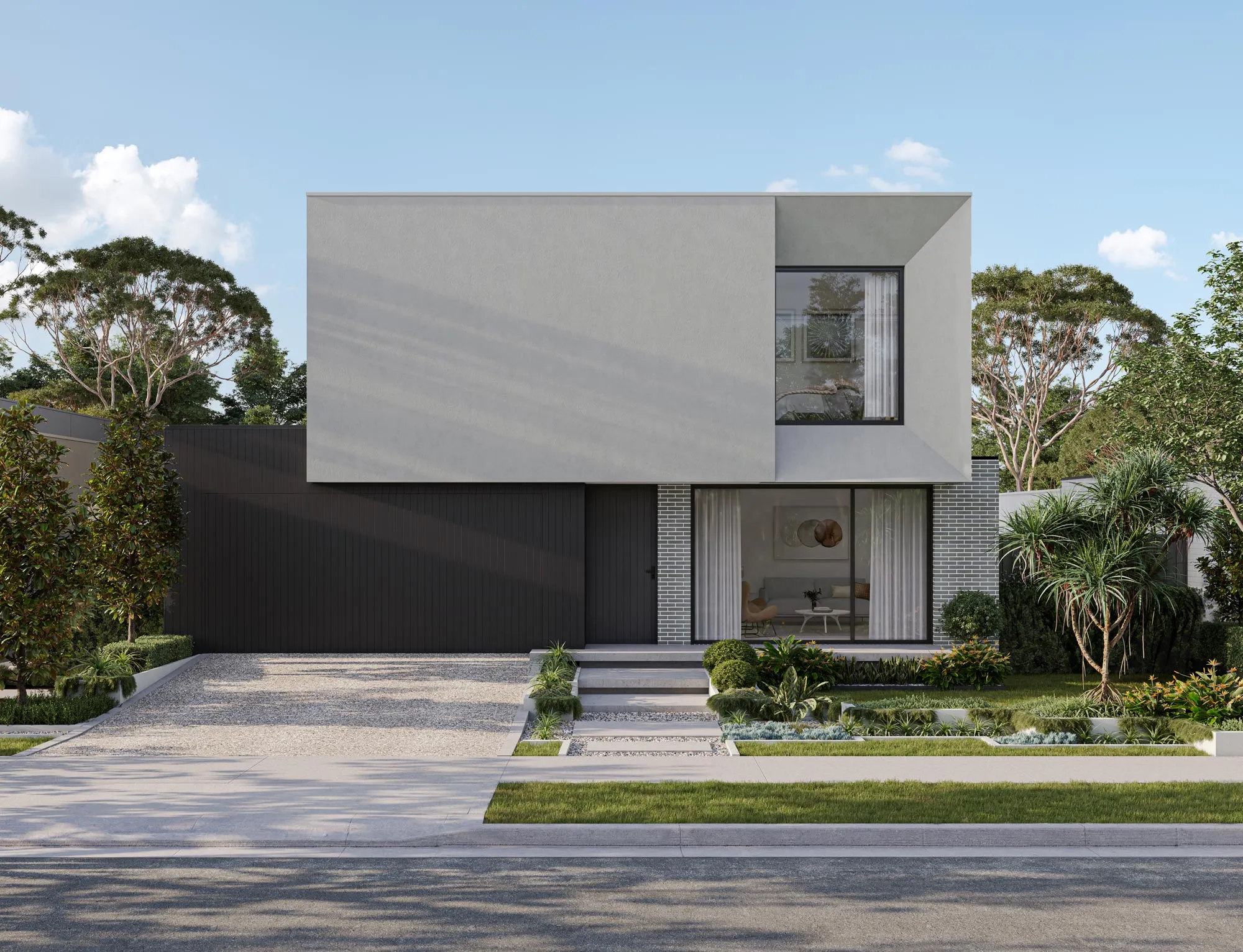

TheOak
4
2
2
The Oak is a spacious, stylish home designed for family living and entertaining. On the ground floor, an open-plan family and dining area flows from a modern kitchen with a butler’s pantry and is complemented by a sitting room, study, and mudroom. Upstairs, a master suite with a walk-in robe and ensuite, along with three bedrooms and a central bathroom, create a retreat. This 35-square design balances comfort and practicality.
From
$664,600
Area and Dimensions
Land Dimensions
Min block width
14 m
Min block depth
32 m
Home
House area
329 m²
House width
12 m
House depth
17 m
Bedroom
4
Bathroom
2
Living room
3
Please note: Some floorplan option combinations may not be possible together – please speak to a New Home Specialist.
Inspiration
From facade options to virtual tours guiding you through the home, start picturing how this floor plan comes to life.
