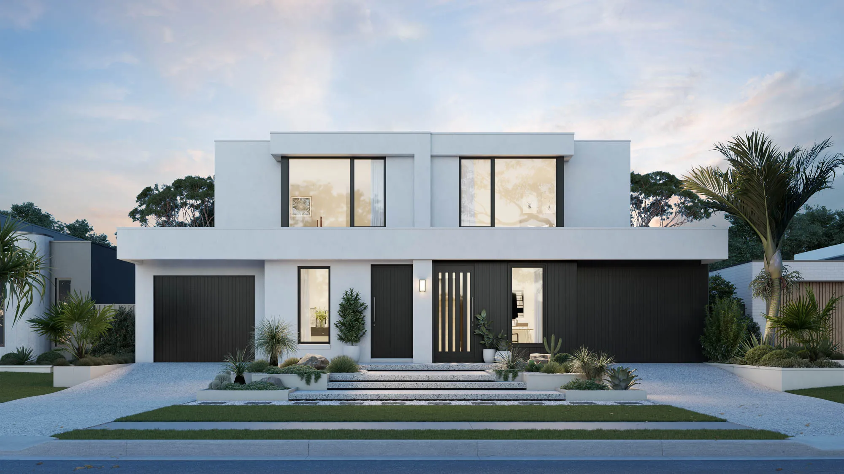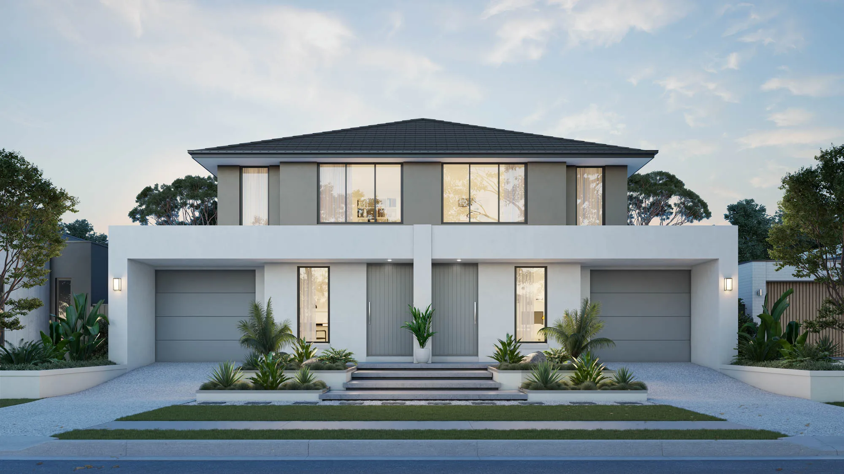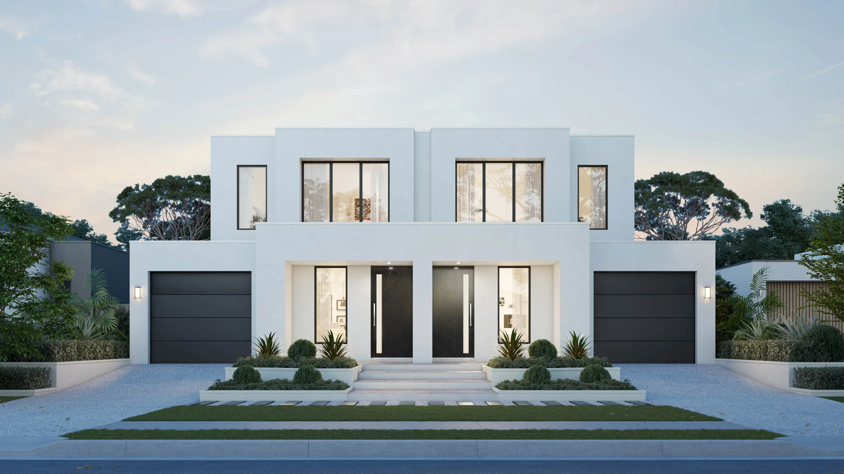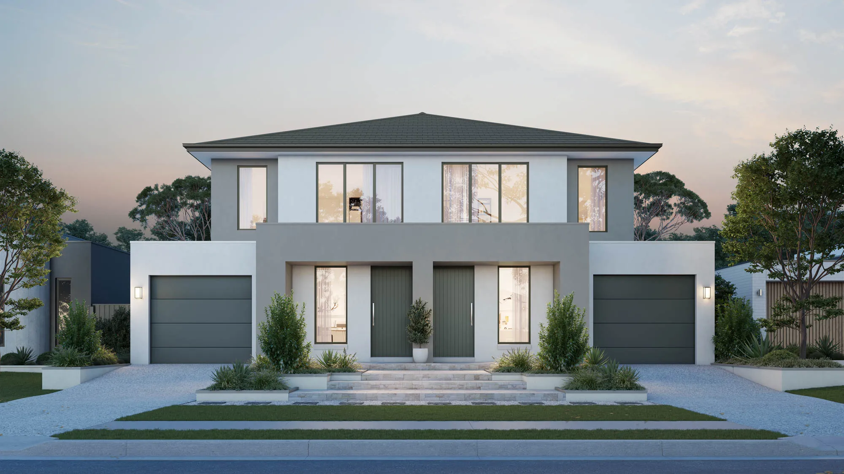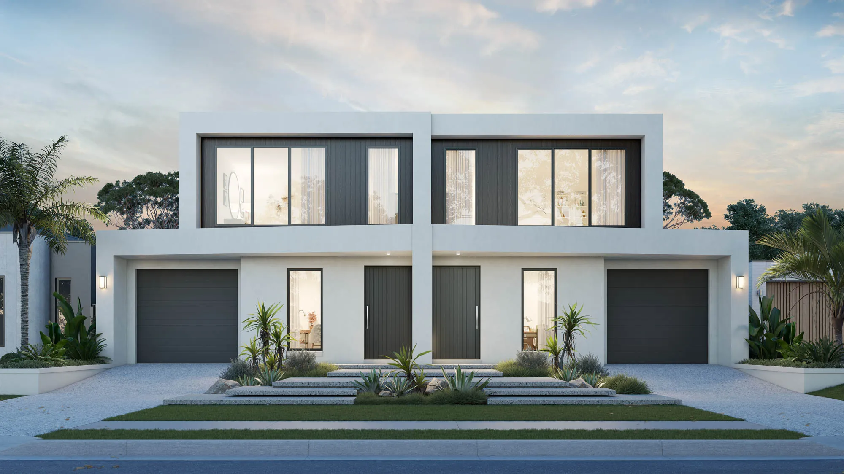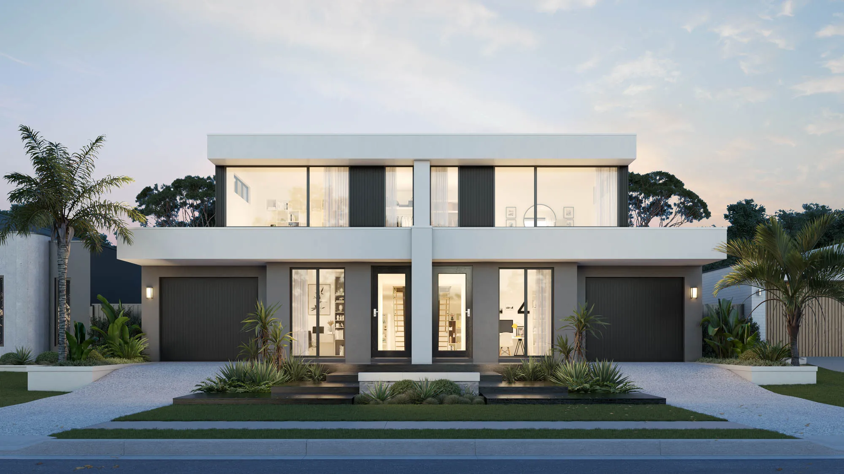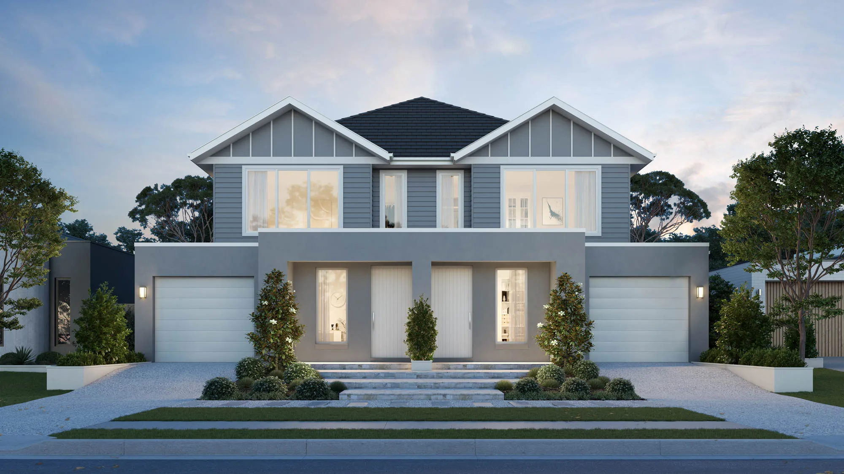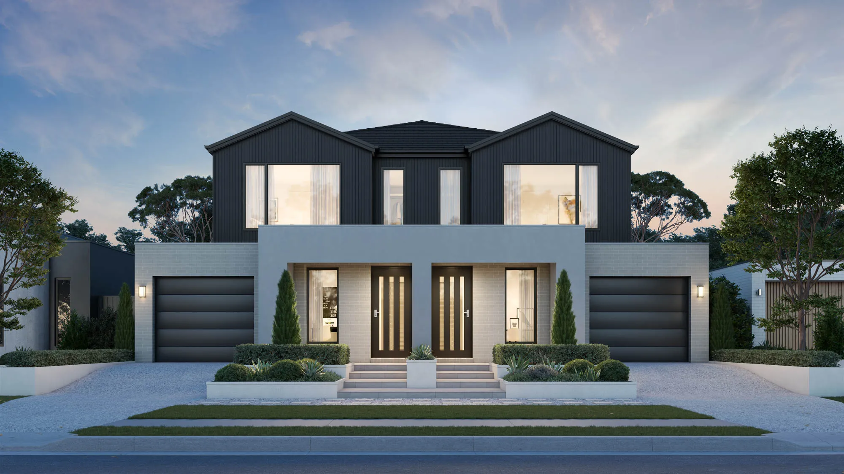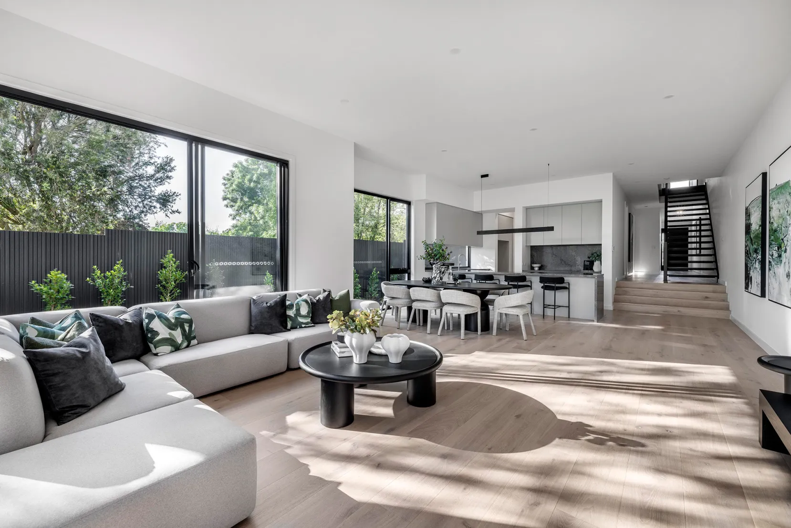

TheMilford
4
4
1
On the lower level, a perfectly positioned guest suite awaits, just a stone's throw away from a sun-soaked kitchen, dining, and living area. Upstairs, you'll find a truly luxurious master suite, along with three more bedrooms, each accompanied by its own private ensuite.
From
$553,990
Area and Dimensions
Land Dimensions
Min block width
15 m
Min block depth
36 m
Home
House area
287.5 m²
House width
15 m
House depth
24 m
Bedroom
4
Bathroom
4
Living room
2
Please note: Some floorplan option combinations may not be possible together – please speak to a New Home Specialist.
Inspiration
From facade options to virtual tours guiding you through the home, start picturing how this floor plan comes to life.
