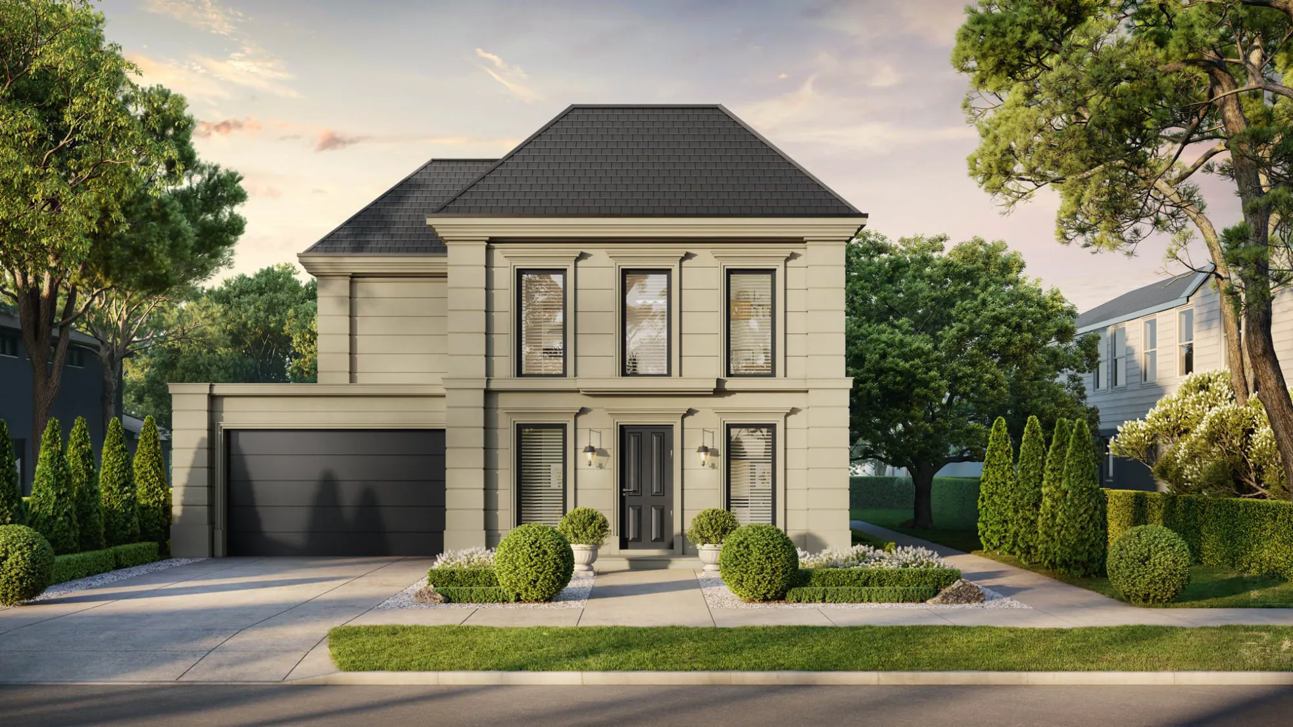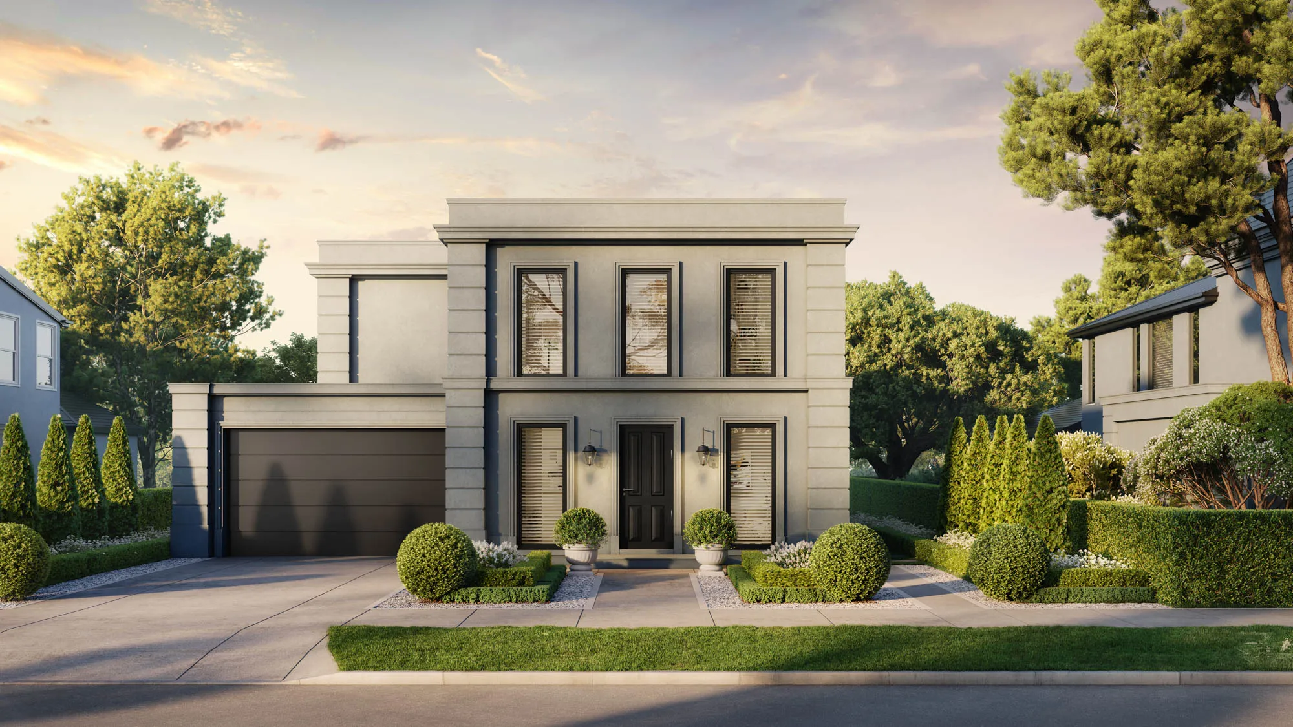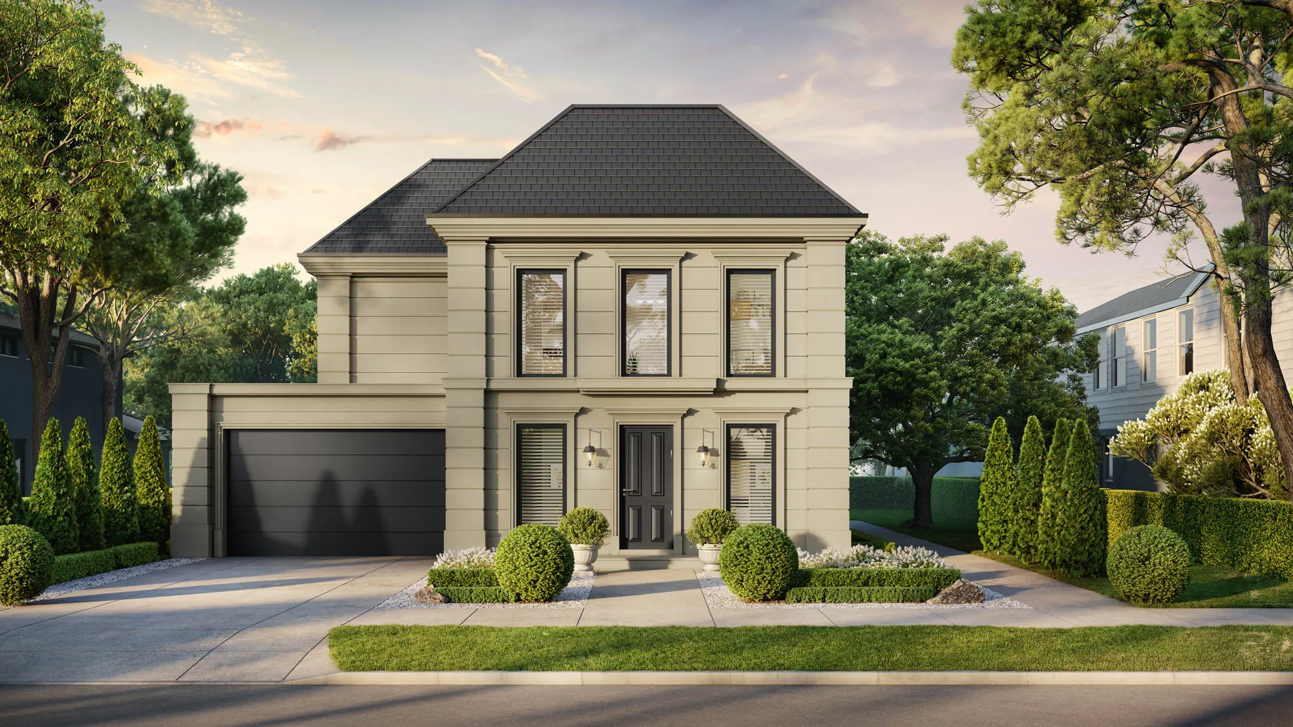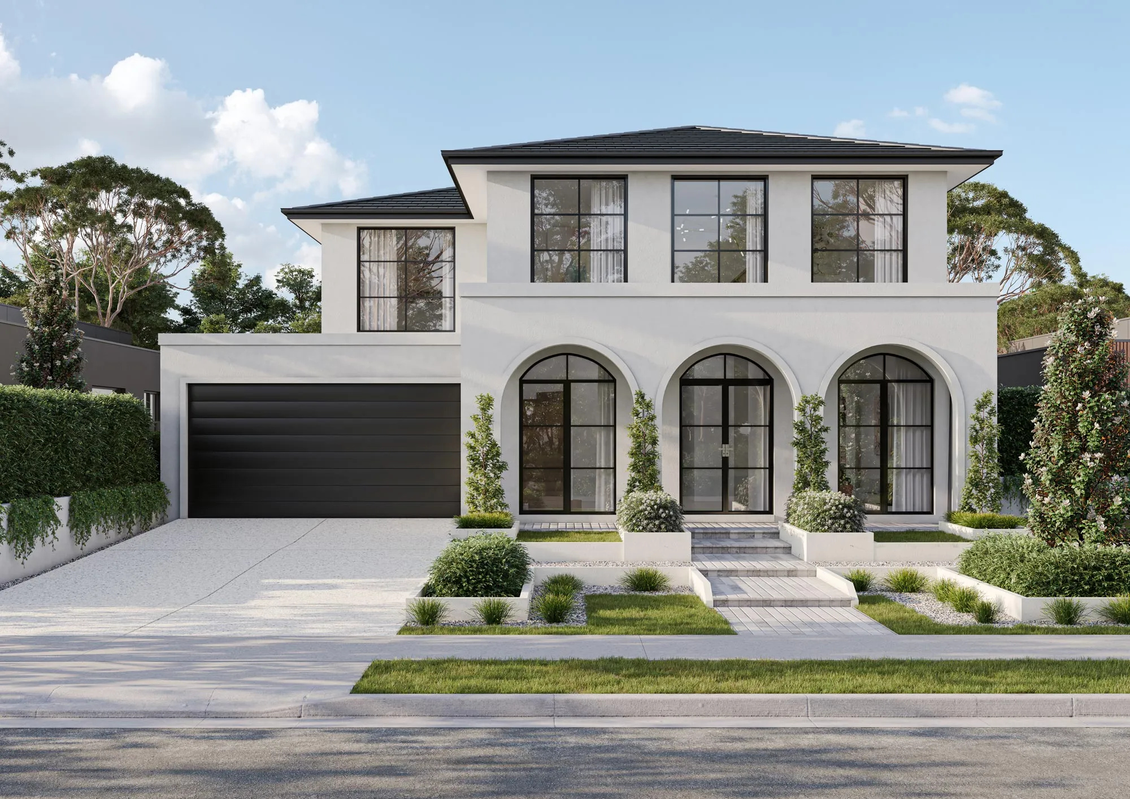

TheCavendish
5
4
2
Come home to the Cavendish, where the wide set entry and void instills a sense of effortless grandeur from the moment you step through the front door. Follow the stairs as they spiral up to the airy sitting or walk straight through to kitchen and living anchored at the rear.
From
$811,100
Area and Dimensions
Land Dimensions
Min block width
15 m
Min block depth
33 m
Home
House area
381.5 m²
House width
14 m
House depth
19 m
Bedroom
5
Bathroom
4
Living room
3
Please note: Some floorplan option combinations may not be possible together – please speak to a New Home Specialist.
Inspiration
From facade options to virtual tours guiding you through the home, start picturing how this floor plan comes to life.






