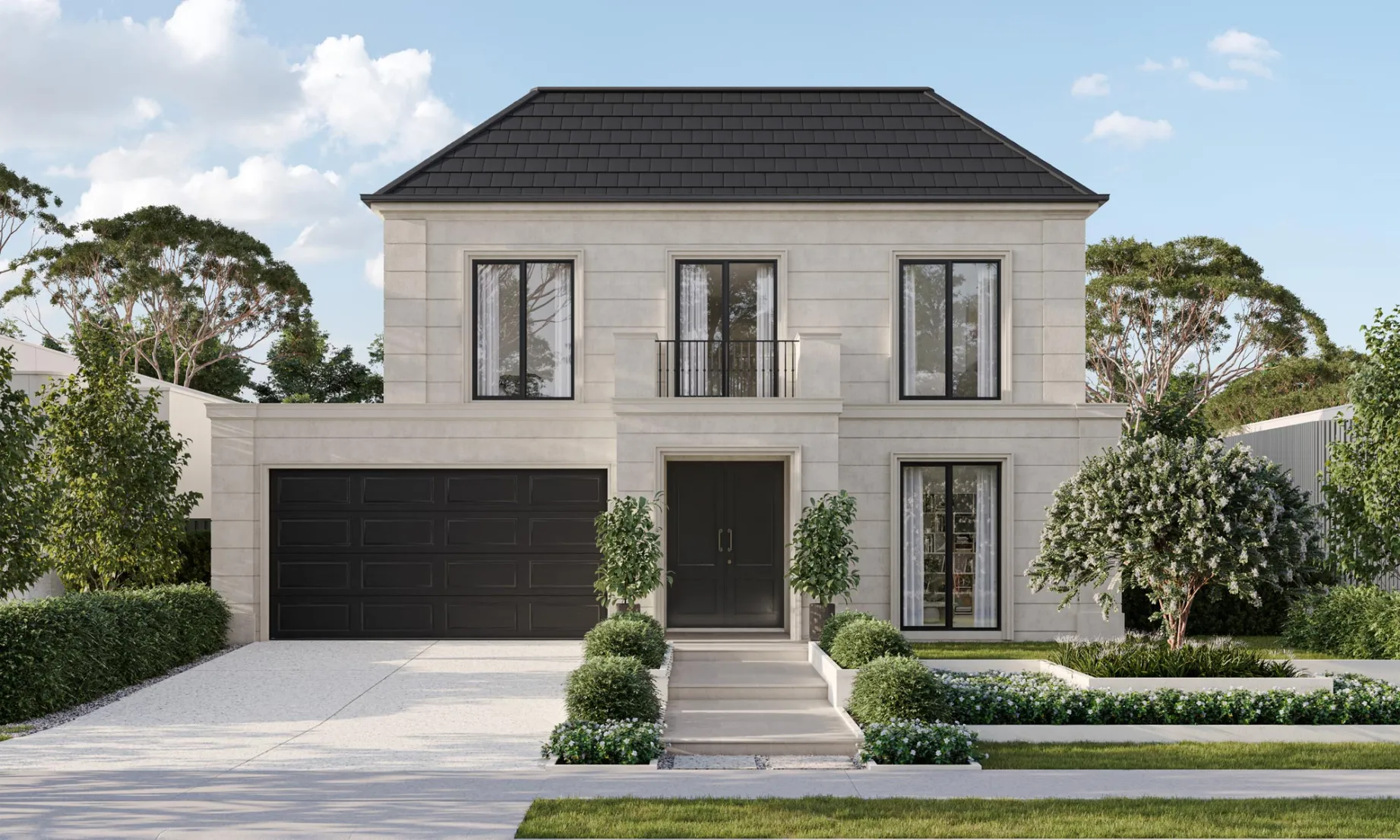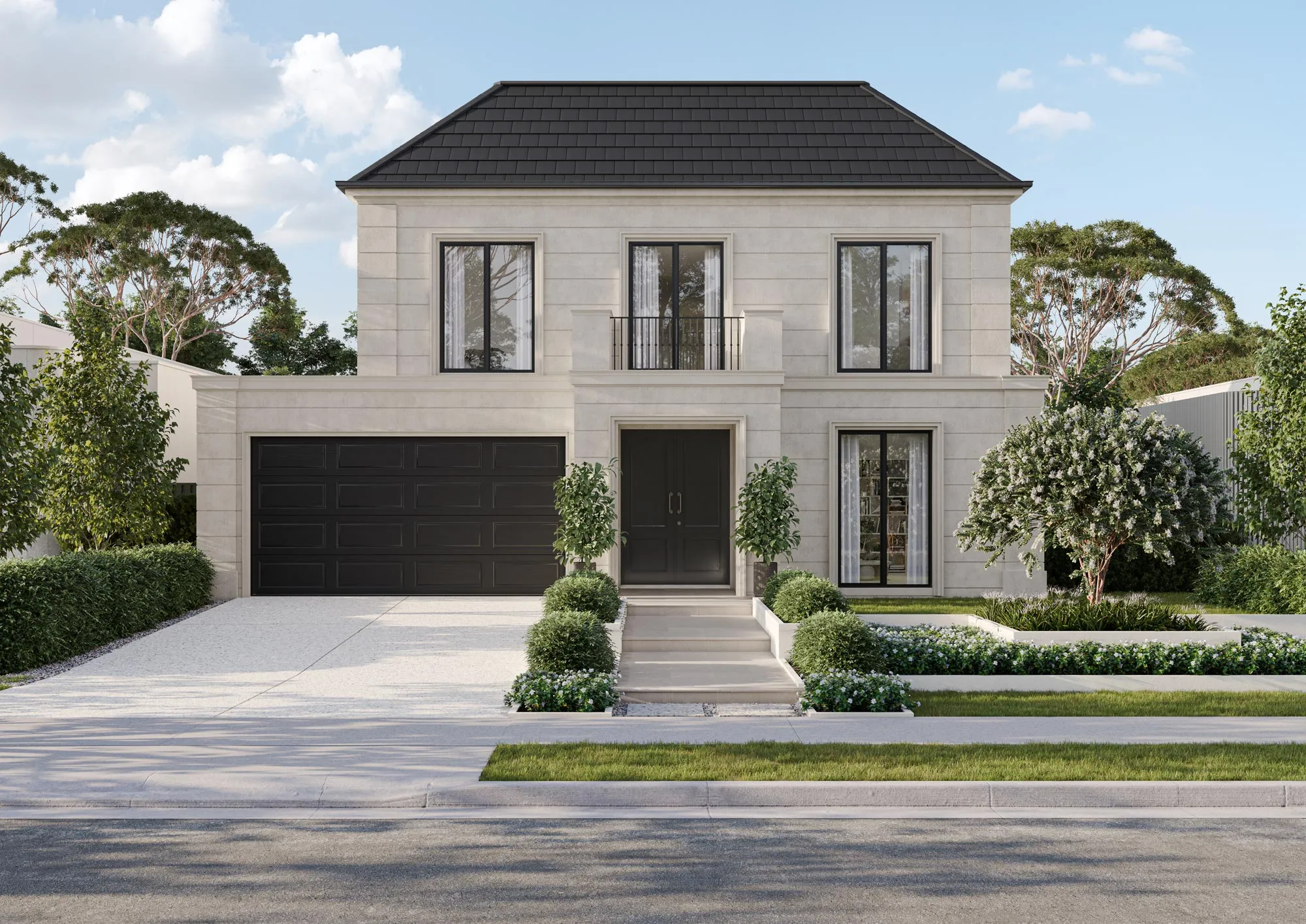

TheBallara
The Ballara harmonises elegance and practicality in a double-storey design for modern family living. Its open-plan layout connects spacious living areas with a striking alfresco for entertaining. On the ground floor, a contemporary kitchen with a walk-in pantry flows into dining and living zones, and a private lounge adds relaxation. Upstairs, the master suite offers a walk-in robe and ensuite, while three bedrooms, a study, and a rumpus room complete the home.
$719,300
Area and Dimensions
Please note: Some floorplan option combinations may not be possible together – please speak to a New Home Specialist.
