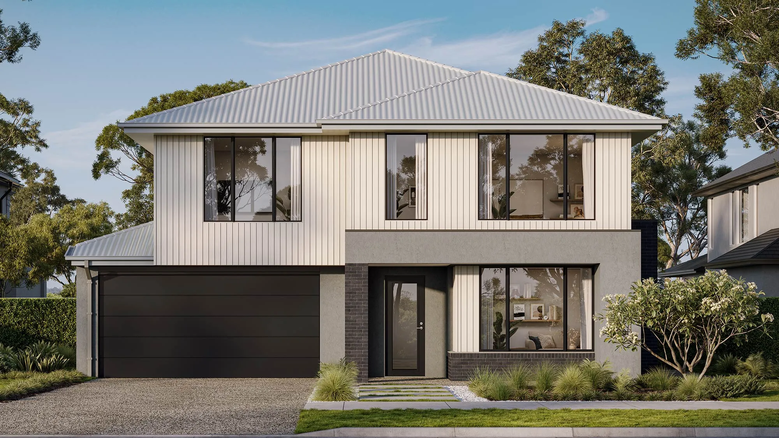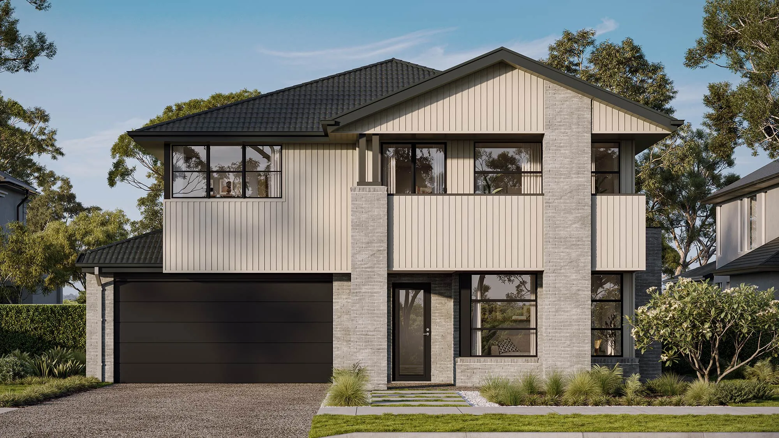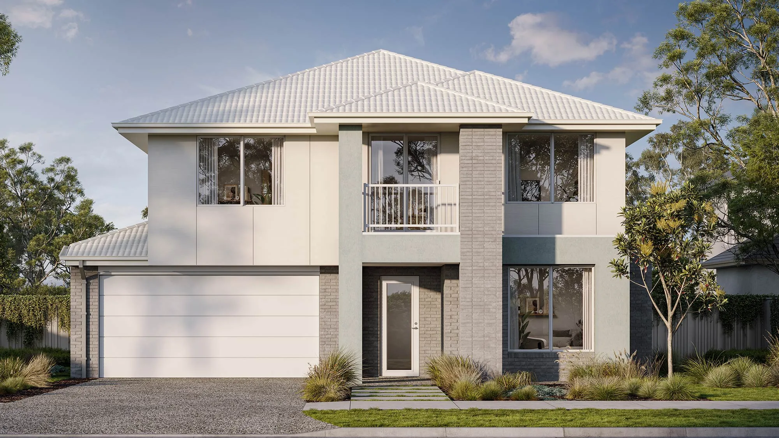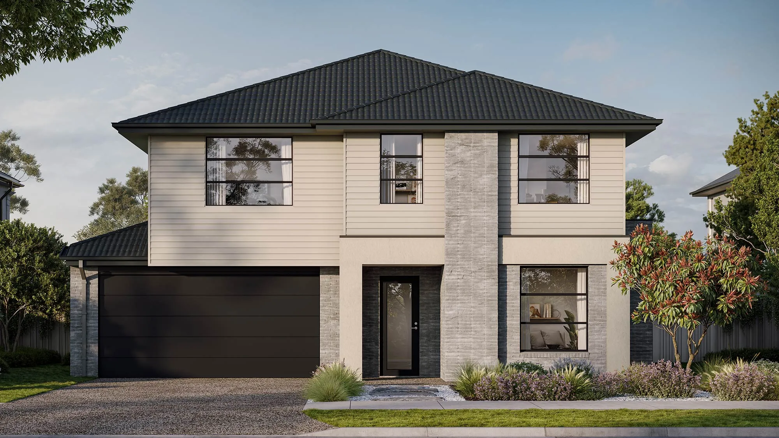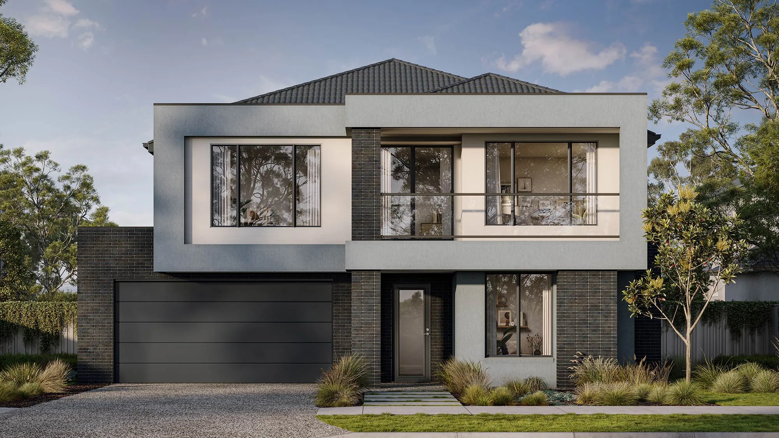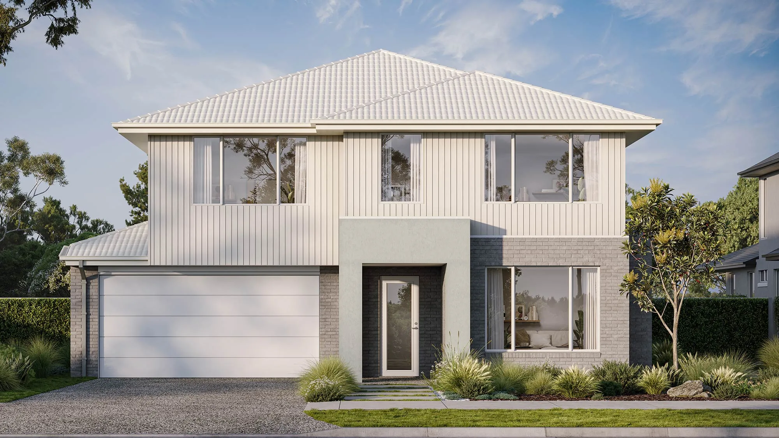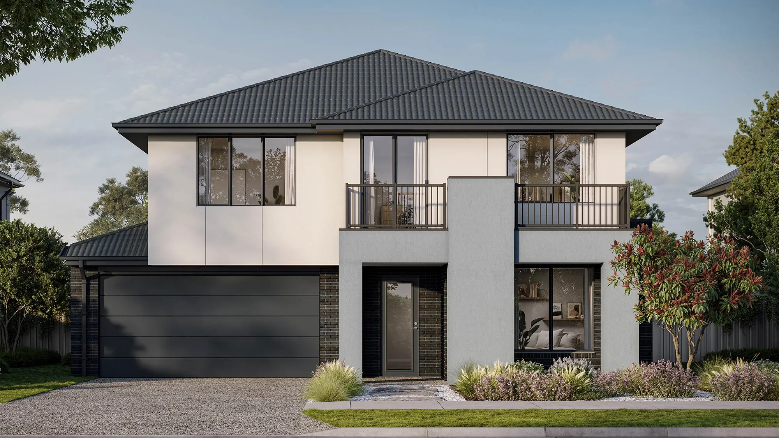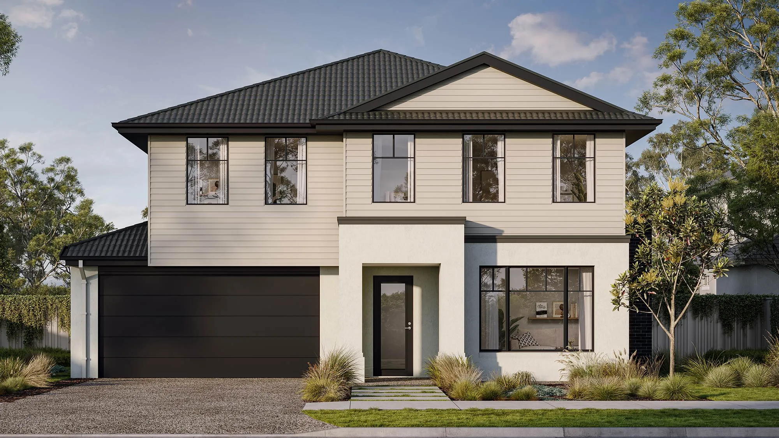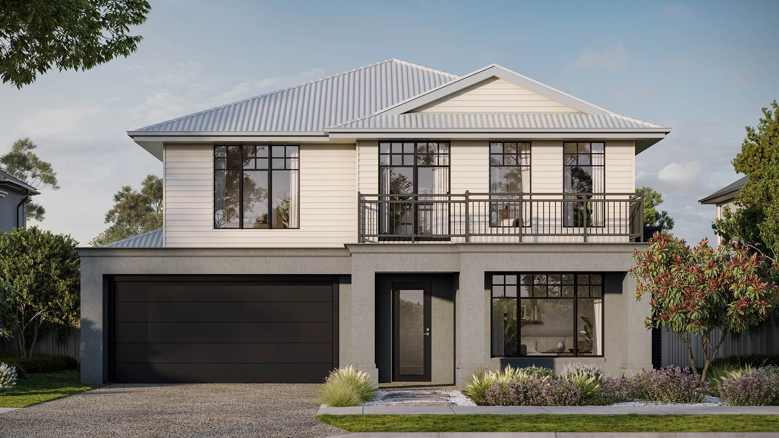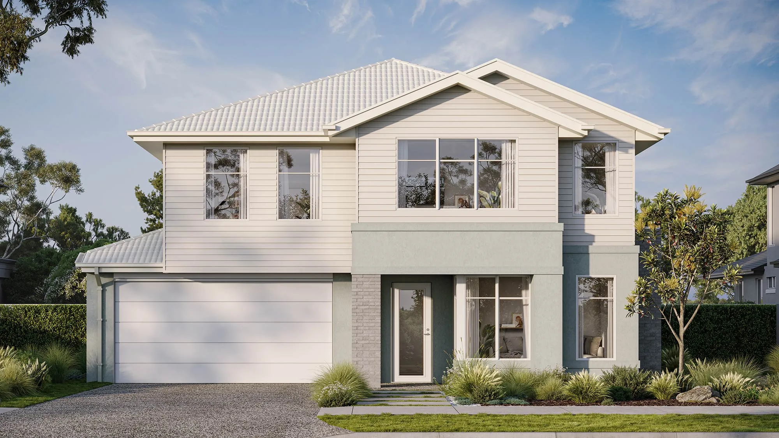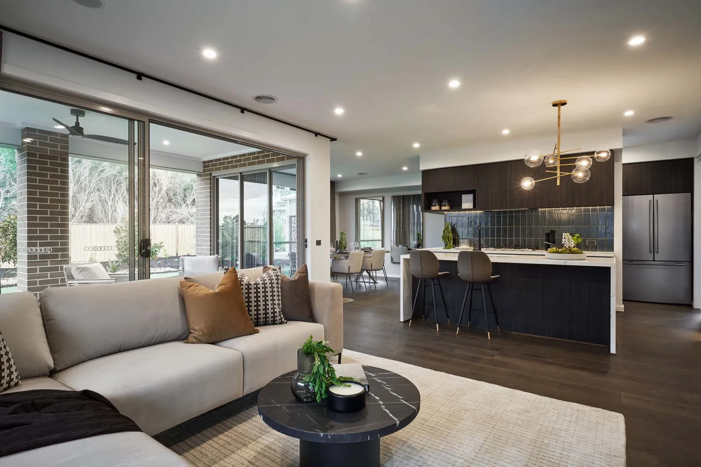

Oakridge 35
6
3
2
This double-storey house design is the ultimate family home with excellent storage.
Designed for 14m+ blocks, the Oakridge 35 features 6 bedrooms, 3 bathrooms, and a 2-car garage over two floors. The lower level of the floor plan includes a designer kitchen, dining area, study nook, and living room opening to an alfresco. A guest bedroom with an ensuite and walk-in robe is a highlight, perfect for guests or multi-generational family living. Upstairs, an expansive master suite, four additional bedrooms, a children?s retreat, and a shared bathroom complete this family-centric home, perfect for large or extended families.
From
$443,900
Area and Dimensions
Land Dimensions
Min block width
14 m
Min block depth
25 m
Home
Home Area
324.5 m²
Home Depth
17 m
Home Width
12 m
Living
2
Bedrooms
6
Bathrooms
3
Please note: Some floorplan option combinations may not be possible together – please speak to a New Home Specialist.
Inspiration
From facade options to virtual tours guiding you through the home, start picturing how this floor plan comes to life.
Elevate Range Inclusions
Here’s where your dream home gets made even dreamier with our selection of design inclusions for that extra special touch. Because you deserve a little bit of luxury. Just imagine the space you could create with our kitchen, bathroom, flooring, exterior and style inclusions. Pick and choose your must-haves to design a home that’s truly you.
Kitchen
- 900mm stainless steel dual fuel (gas burners and electric oven) freestanding upright cooker.
- 900mm stainless steel externally ducted canopy rangehood.
- 1 3⁄4 bowl stainless steel sink. Includes two basket wastes.
- 20mm Caesarstone arris edge benchtop in Builders range of colours.
- Melamine square edge doors and panels to fully lined cabinetry.
- Overhead cupboards and bulkhead to canopy rangehood wall.
- Ceramic tiles to splashback.
- Solid brass mixer tap in chrome finish.
- Dishwasher space with single power point and capped plumbing connection.

RANGE
About the range