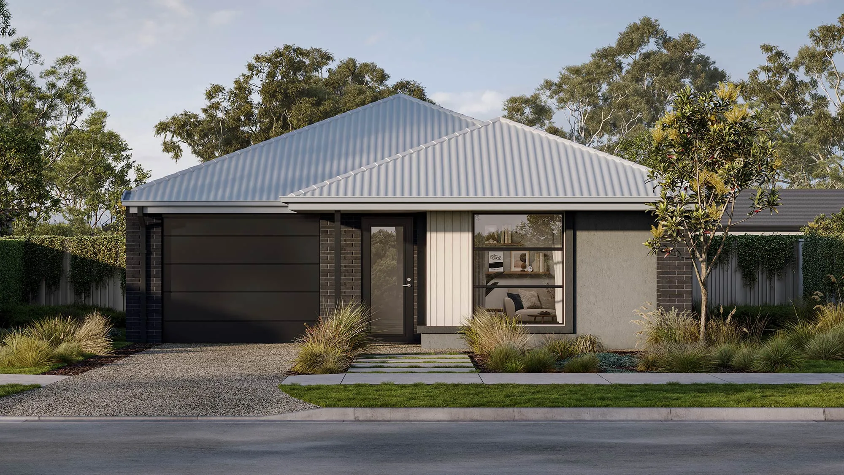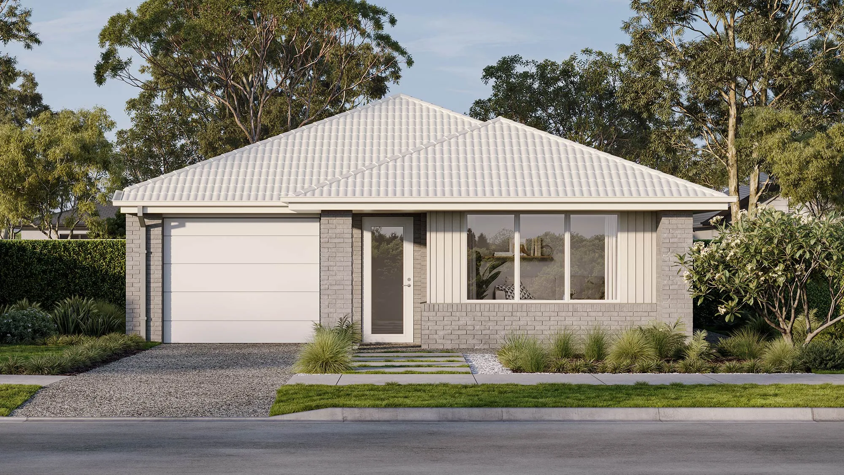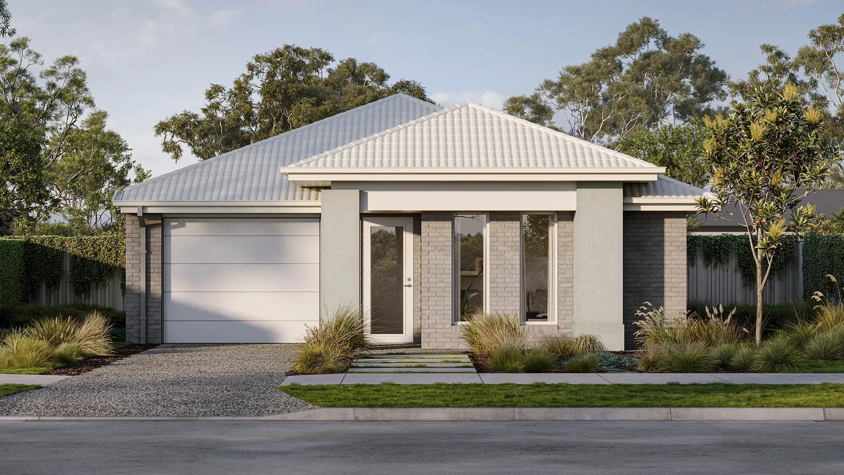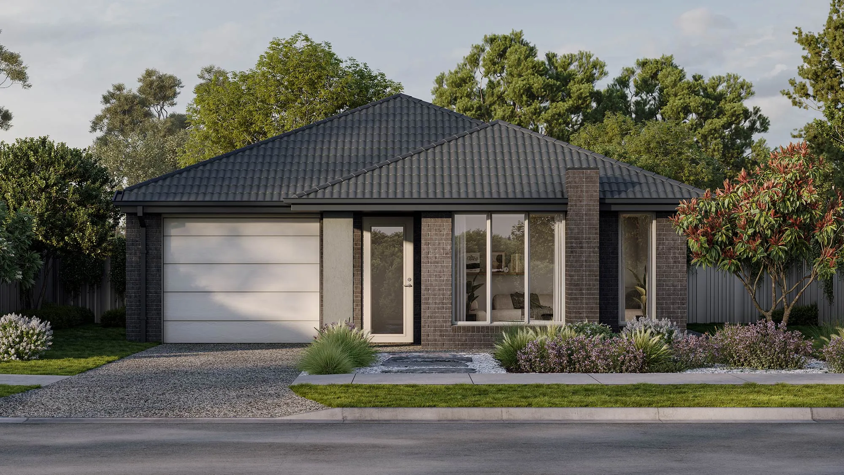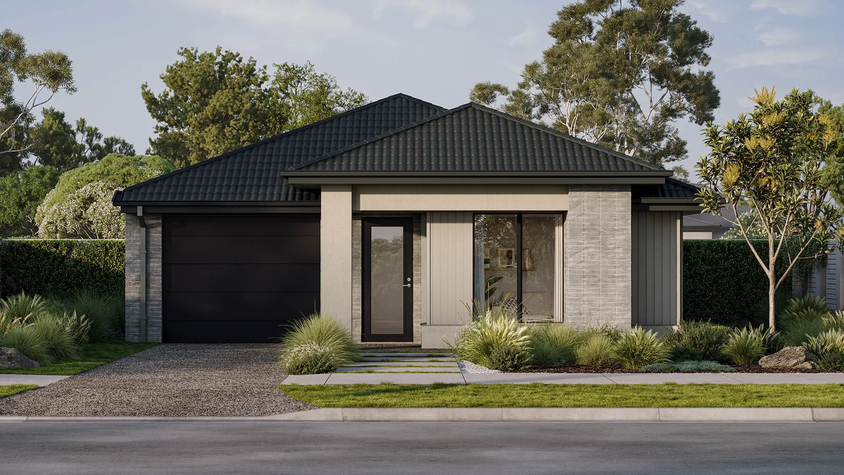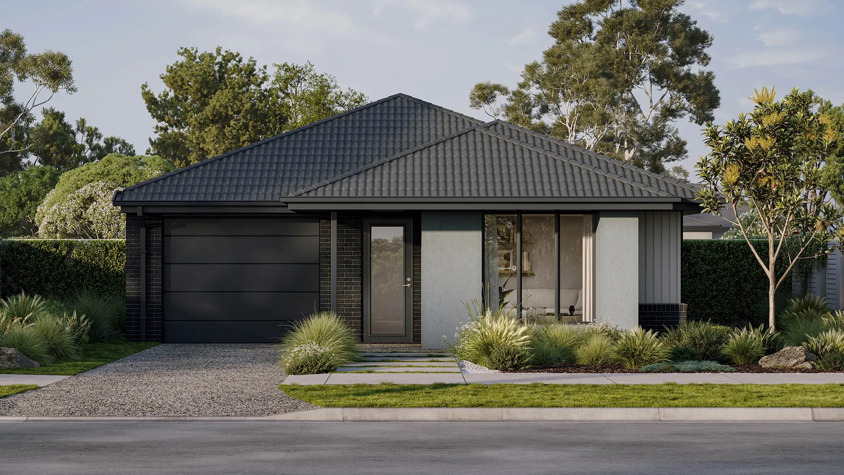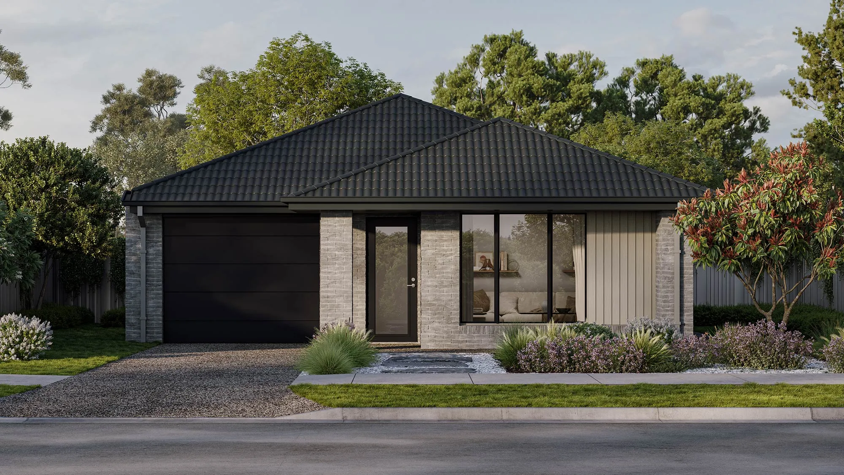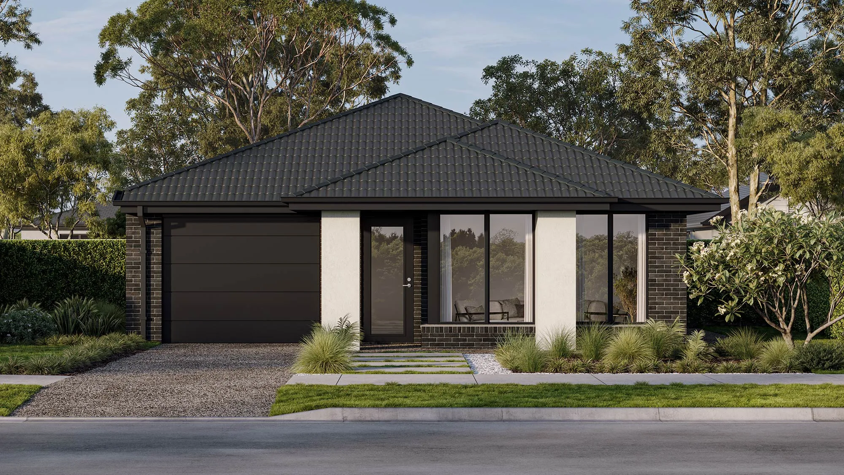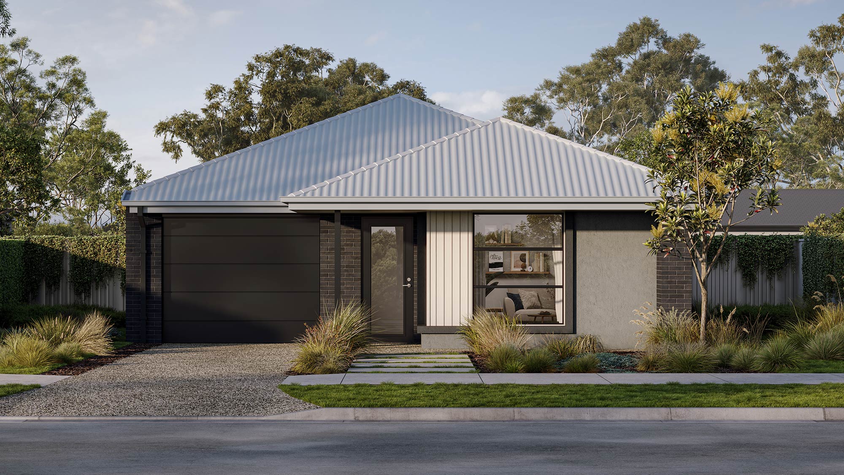

Murraya 20
4
2
1
A spacious and sophisticated house design, perfect for families desiring luxury.
As the largest in the Murraya collection, the Murraya 20 is a stunning 4-bedroom, 2-bathroom home with a 1-car garage designed for a 10.5m+ block. The heart of this single-storey home is the expansive rear living area, featuring a modern kitchen and family space that opens to an alfresco, ideal for entertaining. Optional upgrades like a butler?s pantry and a second living area offer customisation to suit your lifestyle. The front of the home is graced with a luxurious master suite, complete with an ensuite and walk-in robe. The additional three bedrooms and a central bathroom and laundry are strategically located off the main passageway, ensuring both privacy and accessibility.
Design this home entirely online.
From
$259,200
Area and Dimensions
Land Dimensions
Min block width
10.5 m
Min block depth
28 m
Home
Home Area
180.5 m²
Home Depth
22 m
Home Width
9 m
Living
1
Bedrooms
4
Bathrooms
2
Please note: Some floorplan option combinations may not be possible together – please speak to a New Home Specialist.
Inspiration
From facade options to virtual tours guiding you through the home, start picturing how this floor plan comes to life.
