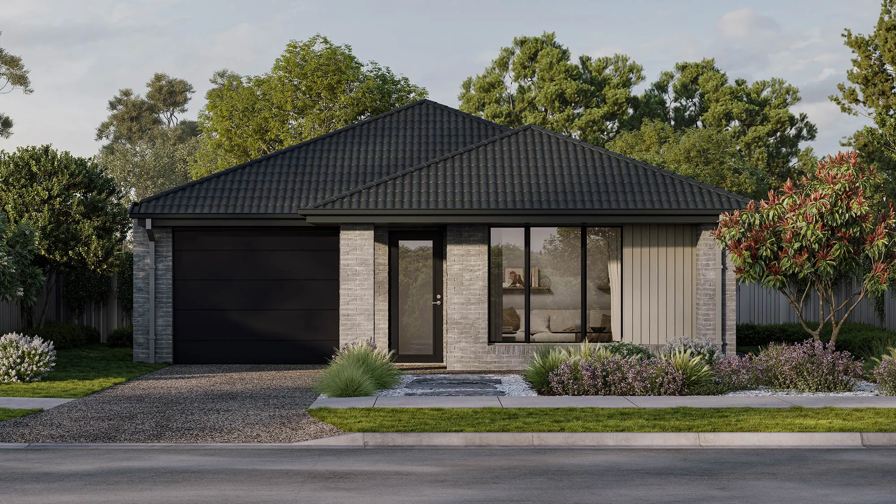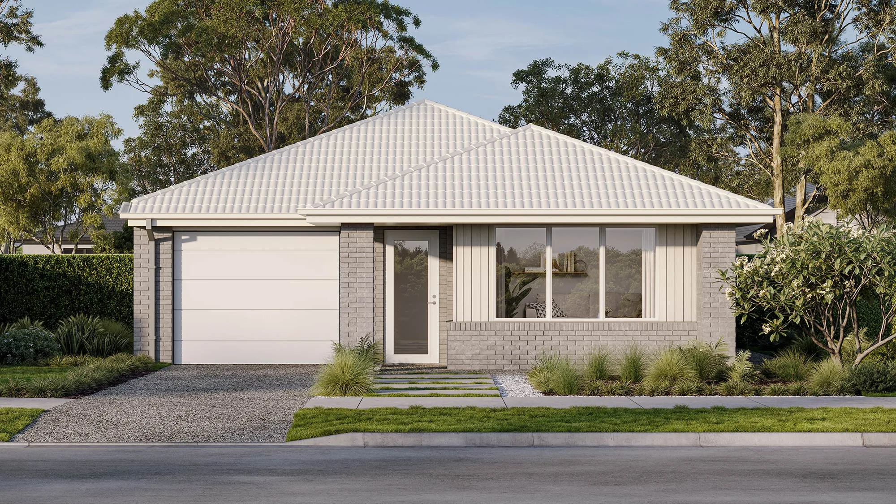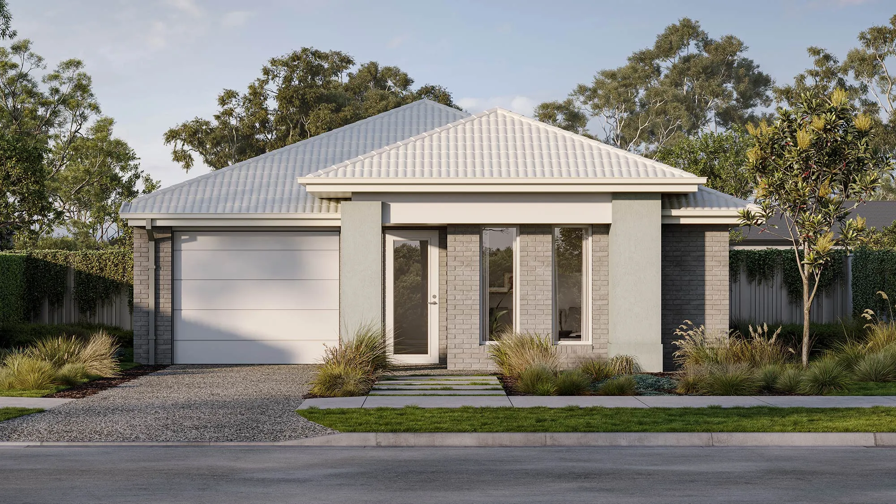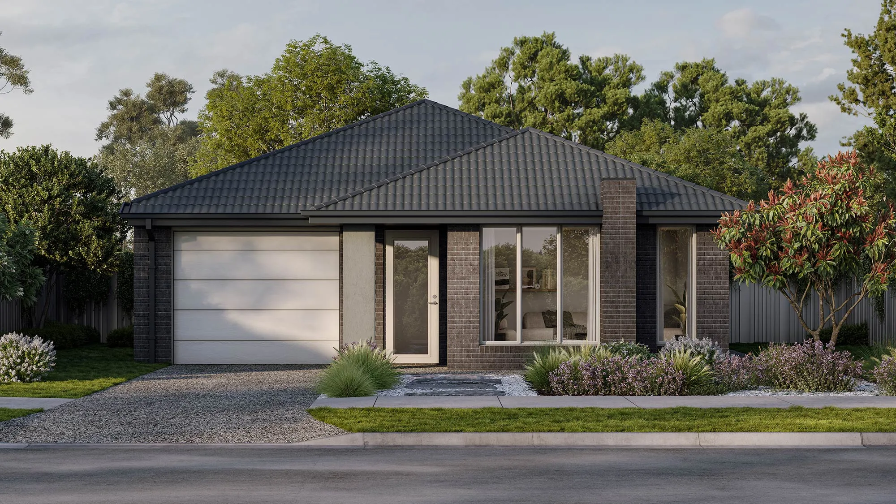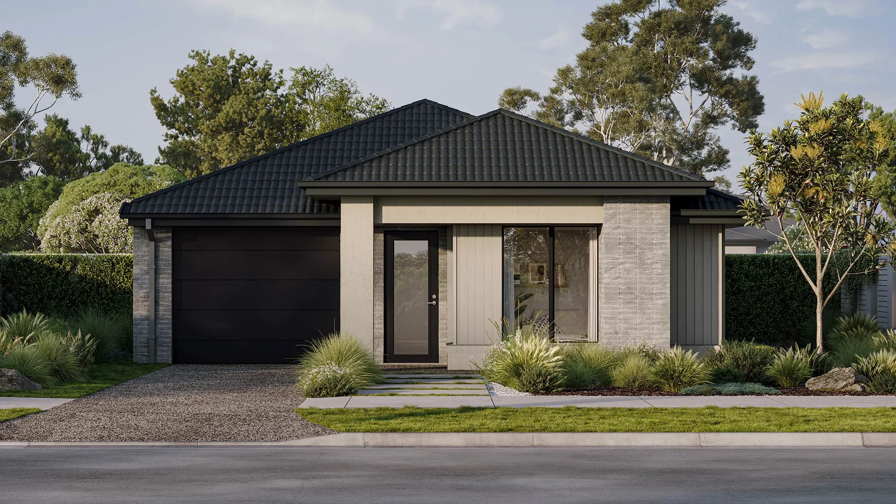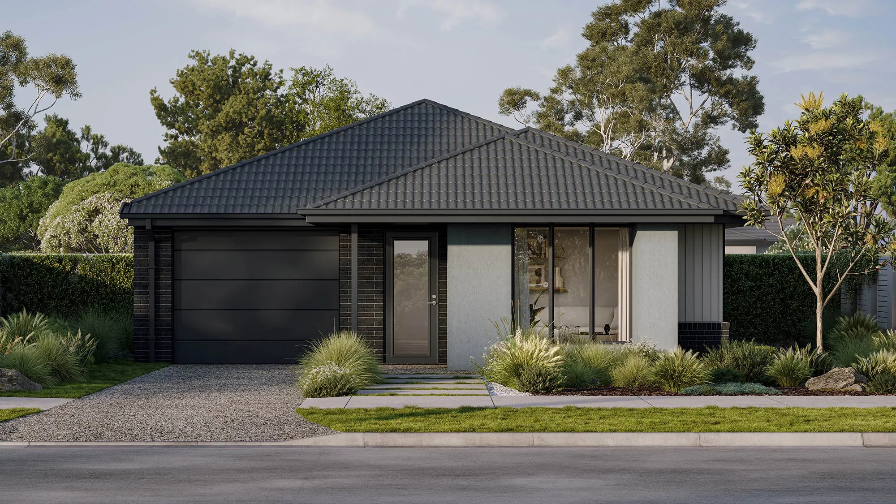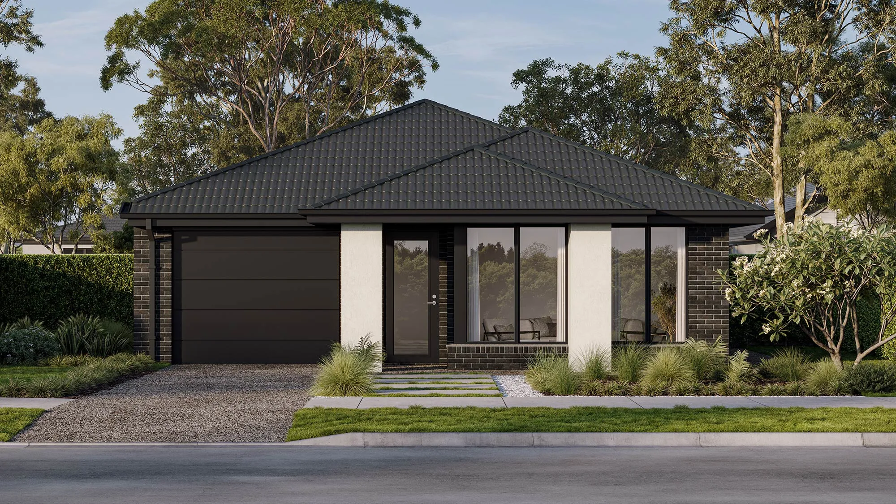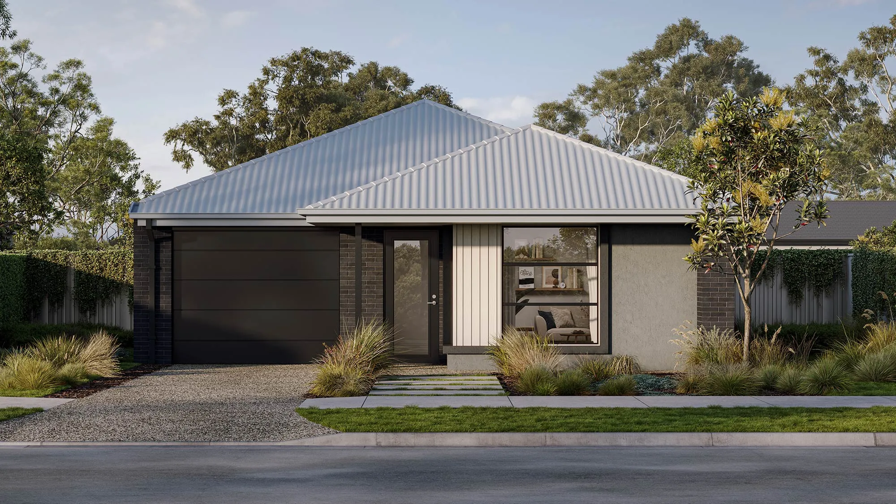

Murraya 14
3
1
1
Offers contemporary living with style and comfort for families.
The Murraya 14, a chic single-storey 3-bedroom, 1-bathroom home, masterfully combines style with practical living. Featuring a single-car garage and a well-designed living space, this house plan is a testament to modern, efficient design. The open-plan layout enriches the sense of space, making it perfect for both lively family gatherings and peaceful personal retreats. Suitable for a minimum block width of just 10.5m+, Murraya 14 is an ideal selection for First Home Buyers or Investors looking for a blend of sophistication and functionality.
Design this home entirely online.
From
$224,600
Area and Dimensions
Land Dimensions
Min block width
10.5 m
Min block depth
21 m
Home
Home Area
130.5 m²
Home Depth
16 m
Home Width
9 m
Living
1
Bedrooms
3
Bathrooms
1
Please note: Some floorplan option combinations may not be possible together – please speak to a New Home Specialist.
Inspiration
From facade options to virtual tours guiding you through the home, start picturing how this floor plan comes to life.
