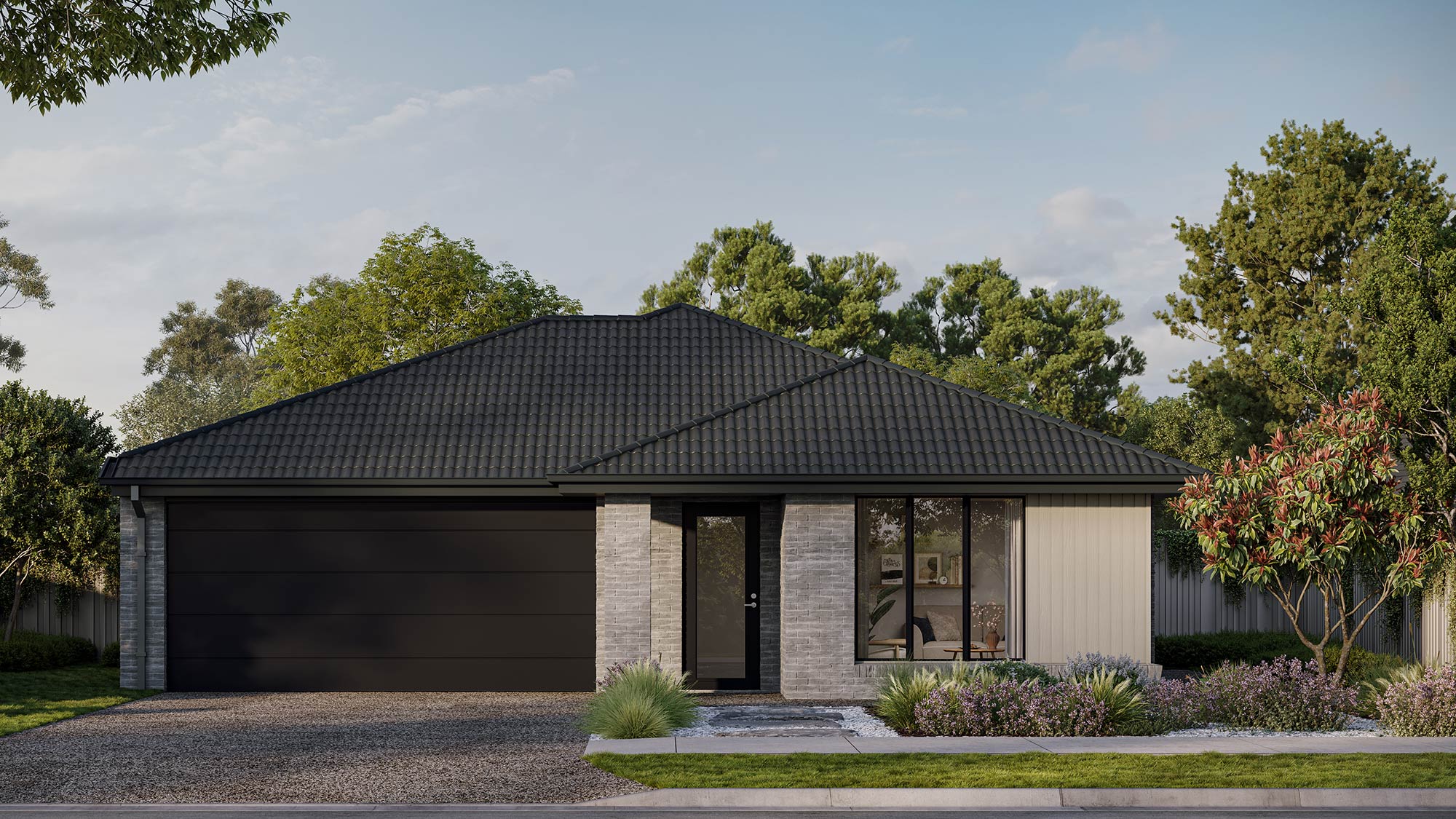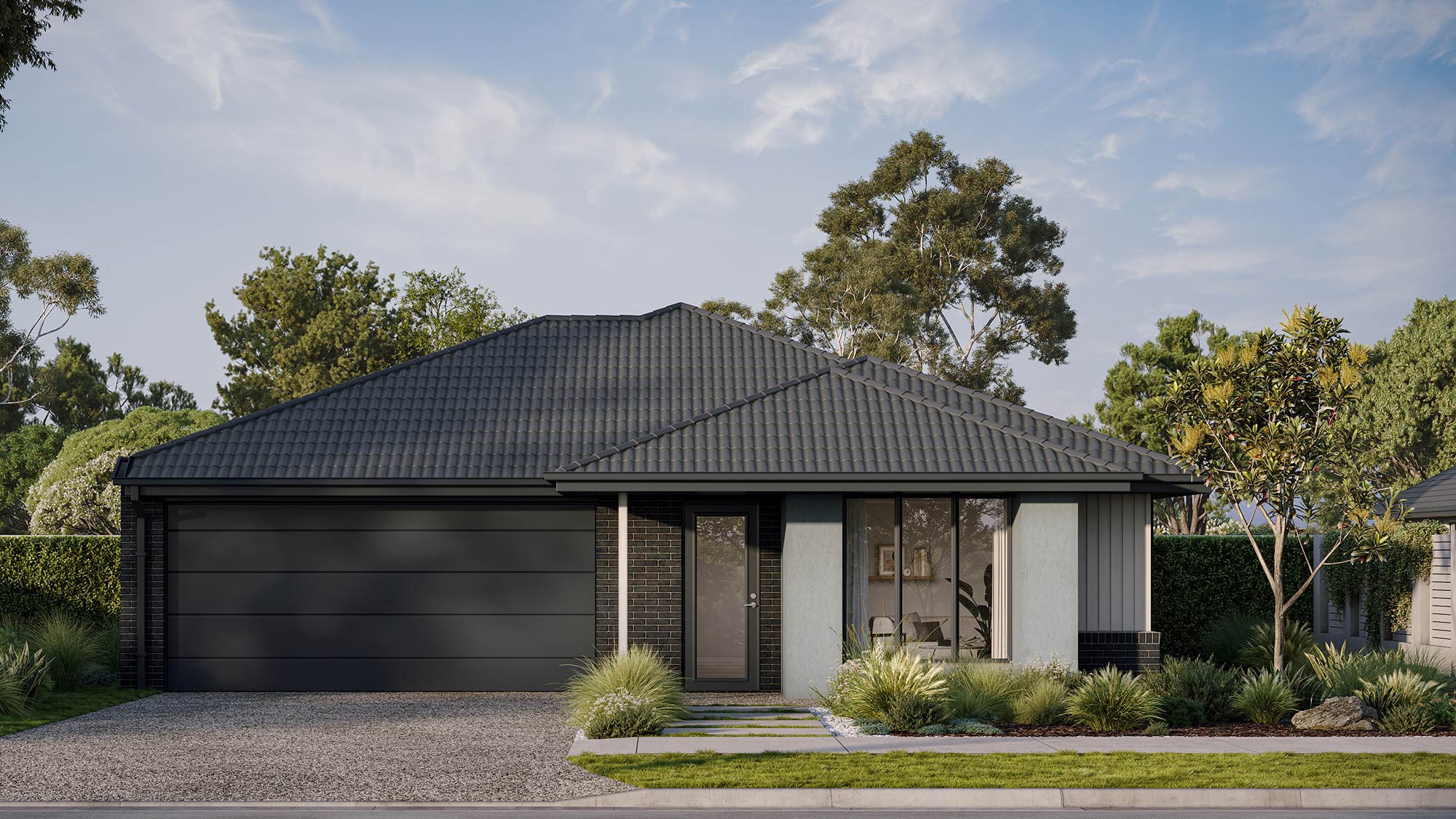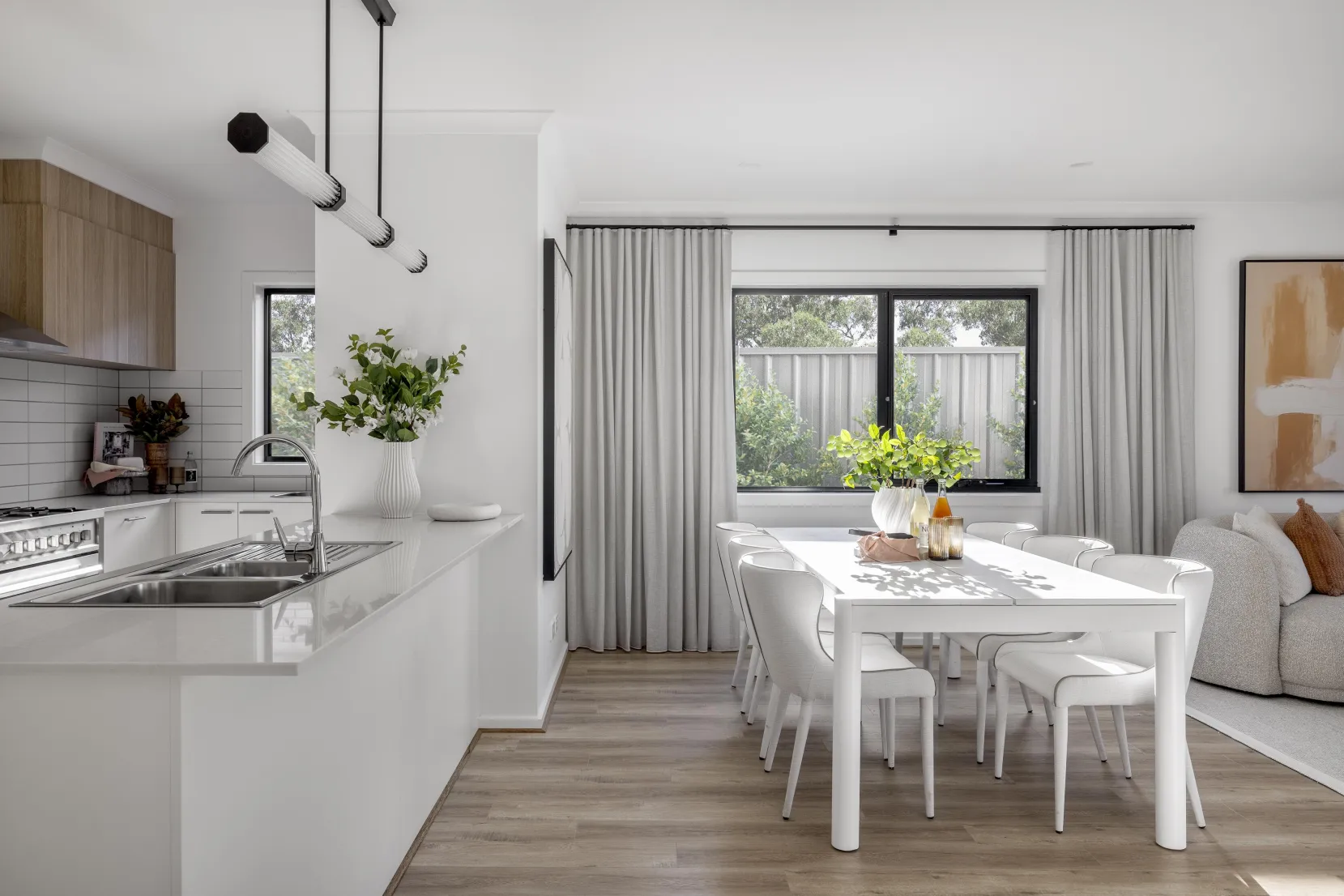

Kiama 22
4
2
2
Marries functional architecture with modern aesthetics in a spacious, stylish family home.
The Kiama 22, with its 4 bedrooms and 2 bathrooms, accommodates a 2-car garage and is designed for a 12.5m+ block, exemplifying an ideal single-storey family home. The design features a central passage leading to a sleek kitchen with a walk-in pantry and bench seating. The kitchen seamlessly integrates with the dining and family area, extending to the garden, perfect for indoor-outdoor living. At the front, the master suite offers a serene retreat with a garden view. A unique aspect of this home is its dedicated children's wing, providing a private space for kids. The layout is completed with a second living area, adding versatility to the home's functionality.
Design this home entirely online.
From
$263,800
Area and Dimensions
Land Dimensions
Min block width
12.5 m
Min block depth
28 m
Home
Home Area
202 m²
Home Depth
21 m
Home Width
11 m
Living
2
Bedrooms
4
Bathrooms
2
Please note: Some floorplan option combinations may not be possible together – please speak to a New Home Specialist.
Inspiration
From facade options to virtual tours guiding you through the home, start picturing how this floor plan comes to life.
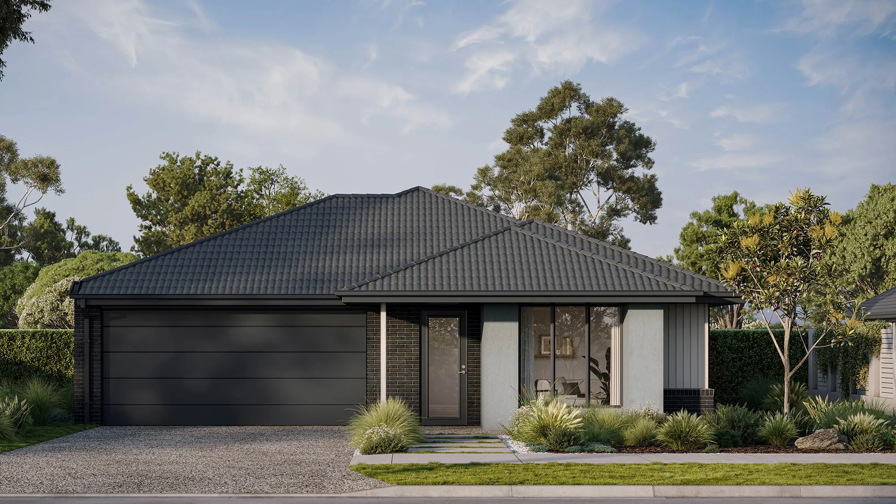
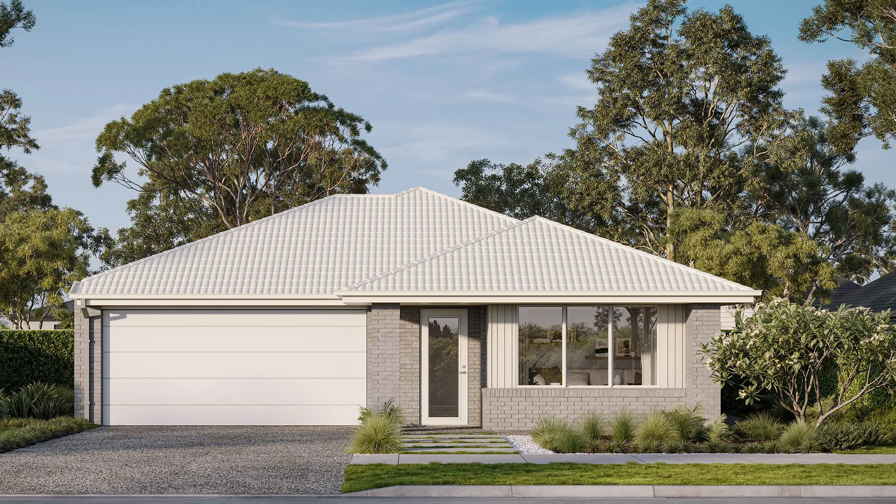
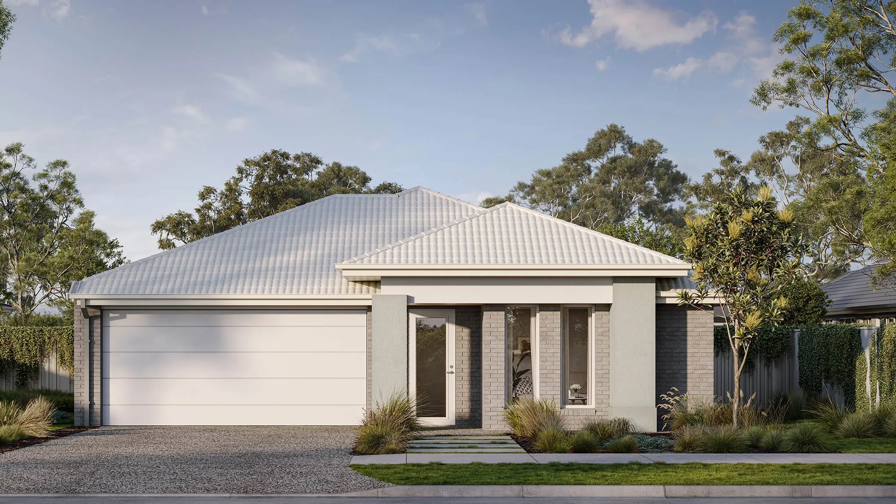
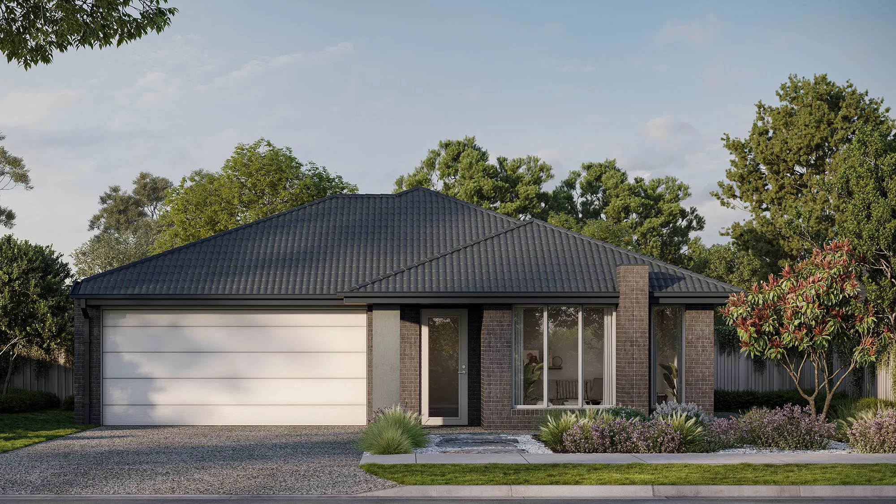
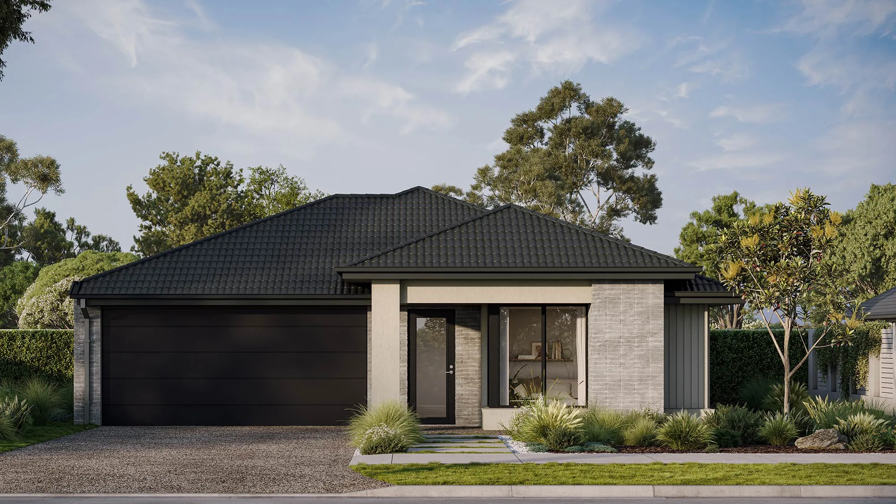
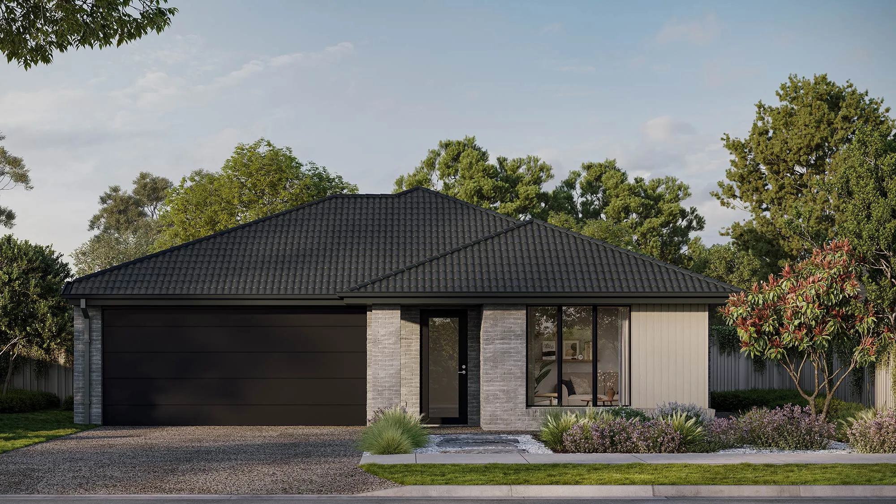
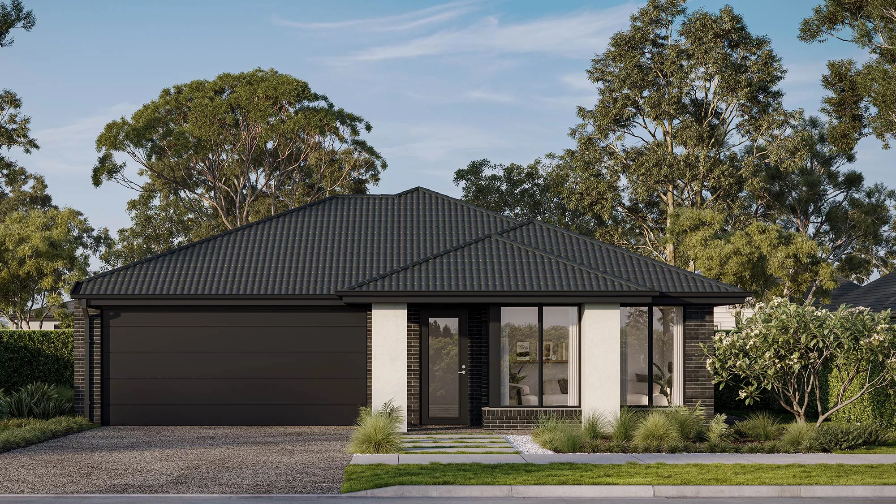
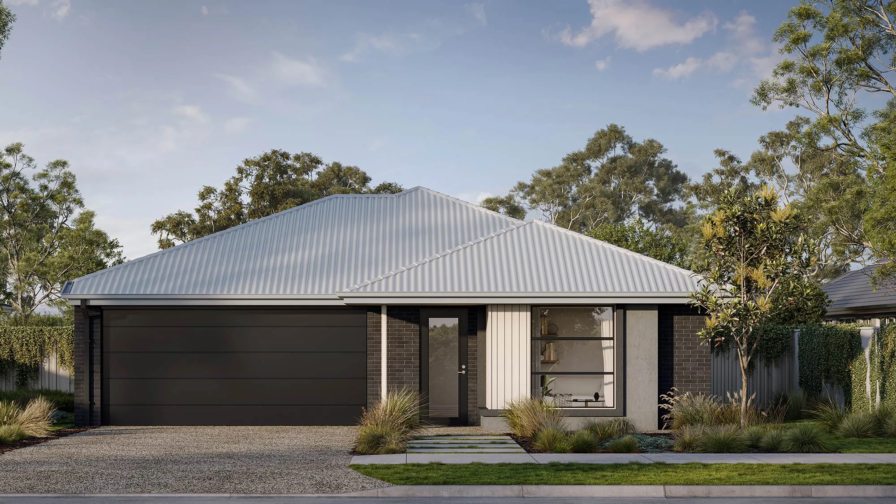
.jpg)


