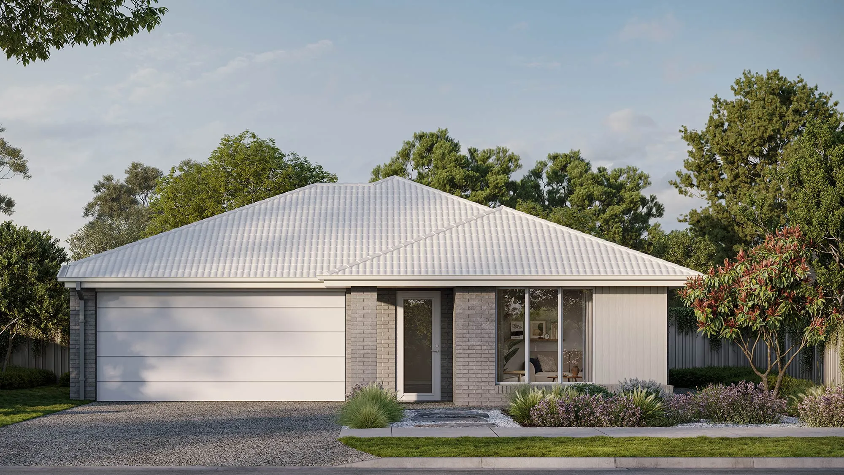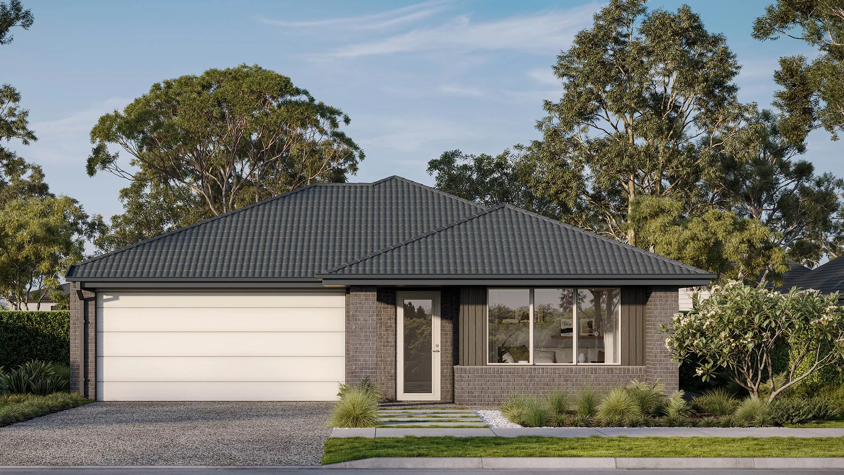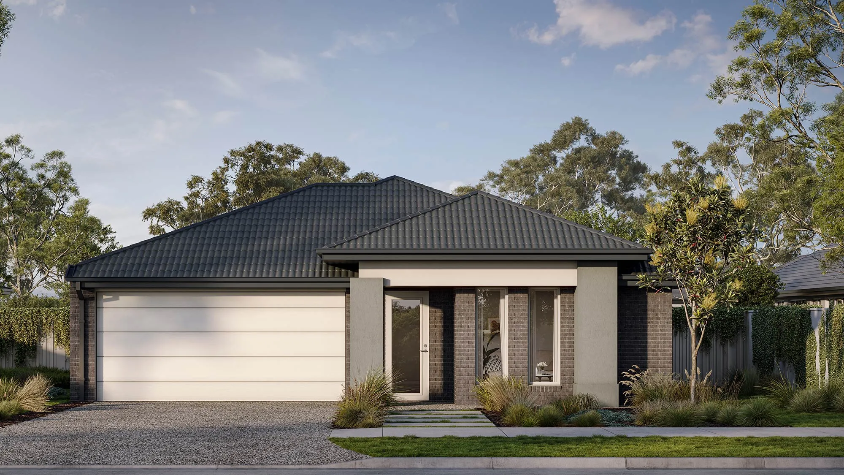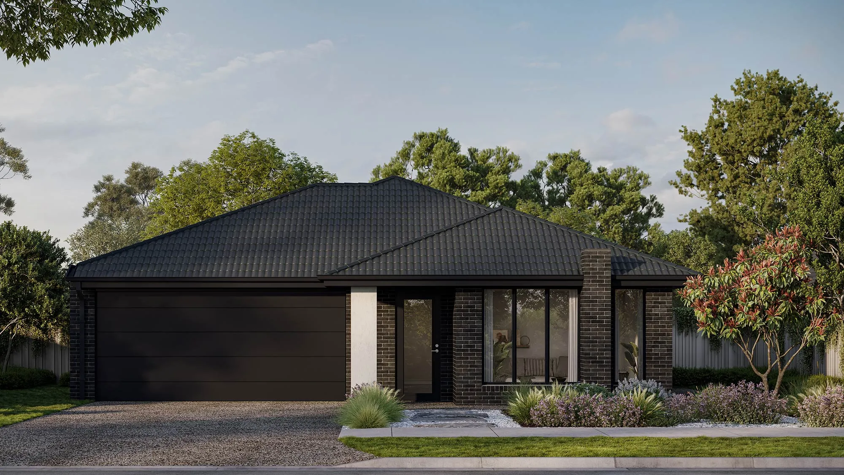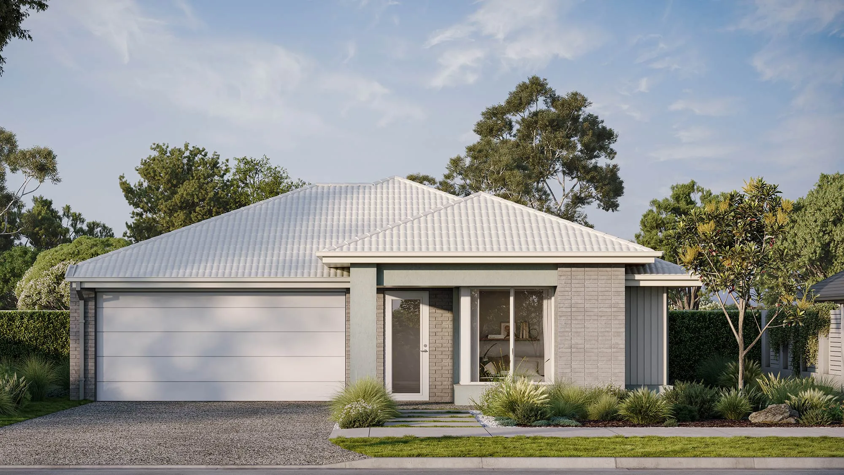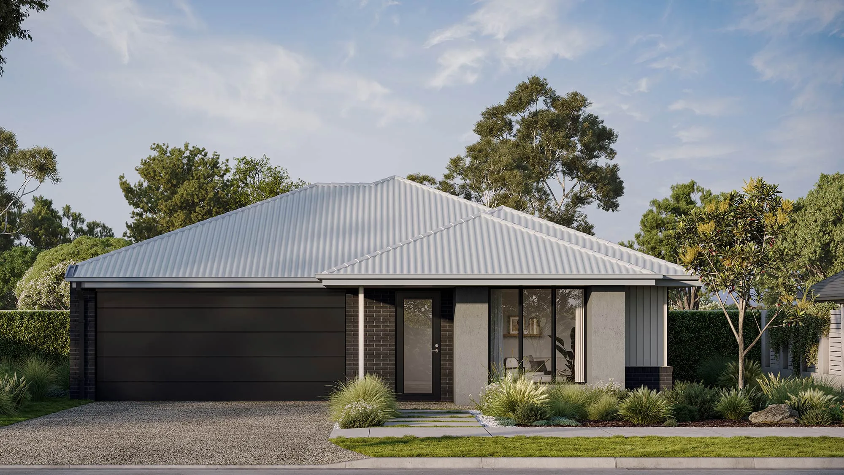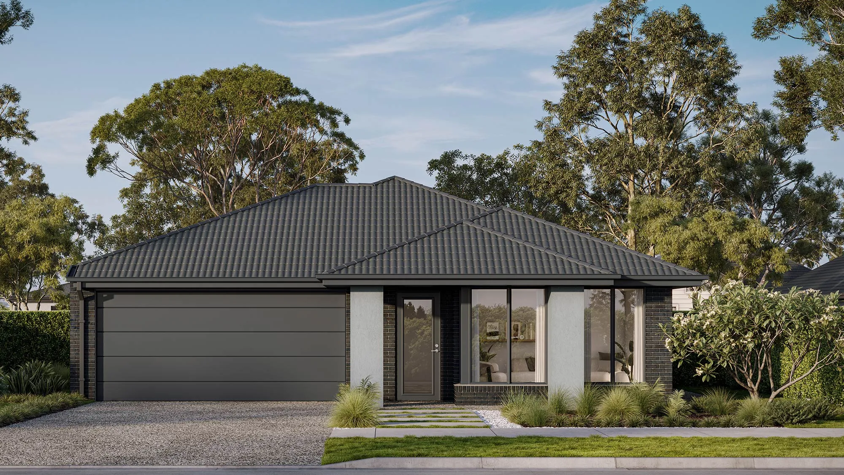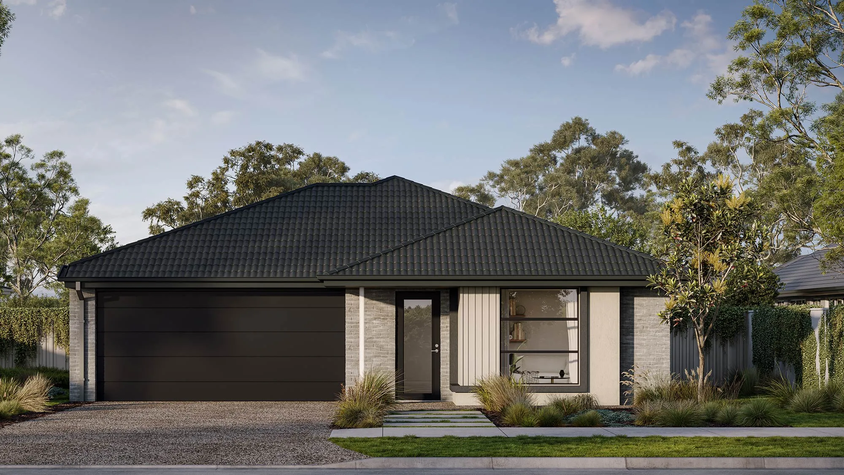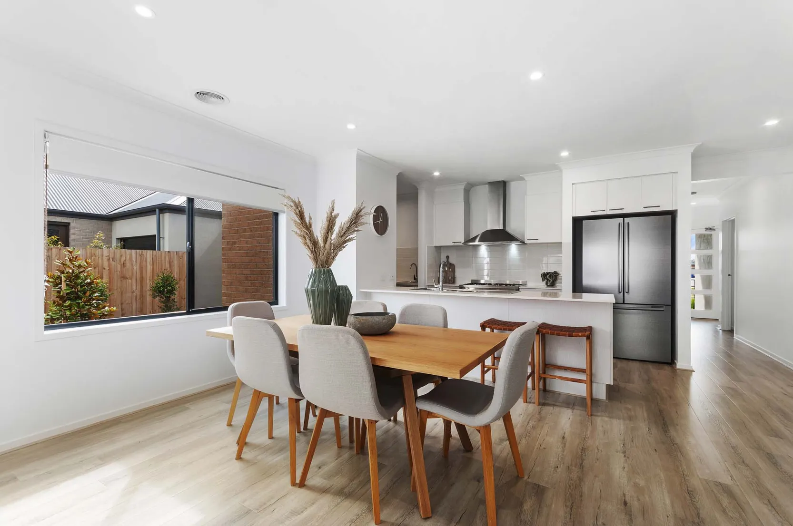

Kiama 18
3
2
2
Blends intimate retreats with communal spaces for modern life.
Designed for a 12.5m+ block, Kiama 18 is a 3-bedroom, 2-bathroom home with a 2-car garage, epitomising modern living at its finest. The central hallway of this single-storey home leads to a cosy living space, connecting the kitchen, dining, and lounge areas in a fluid layout. This home offers the flexibility to customise, with options like adding a butlers pantry or altering the master ensuite layout. The well-proportioned bedrooms are tucked away, providing peace and tranquility. Kiama 18 not only caters to functional living but also to those special moments of relaxation and family bonding.
Design this home entirely online.
From
$240,800
Area and Dimensions
Land Dimensions
Min block width
12.5 m
Min block depth
25 m
Home
Home Area
173.5 m²
Home Depth
18 m
Home Width
11 m
Living
1
Bedrooms
3
Bathrooms
2
Please note: Some floorplan option combinations may not be possible together – please speak to a New Home Specialist.
Inspiration
From facade options to virtual tours guiding you through the home, start picturing how this floor plan comes to life.
