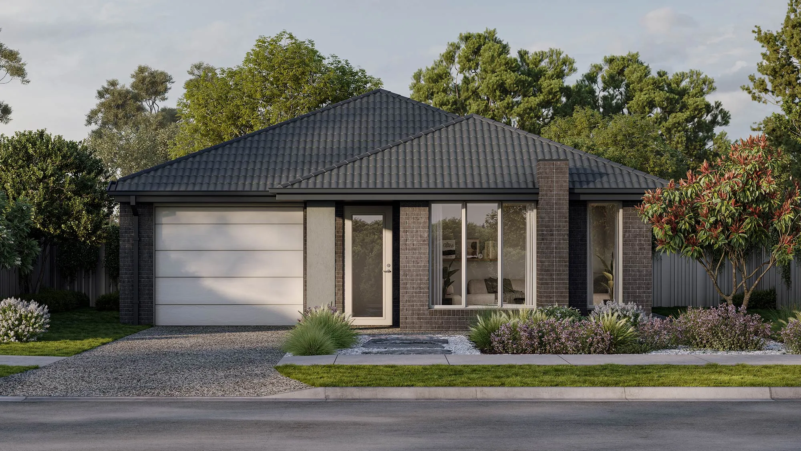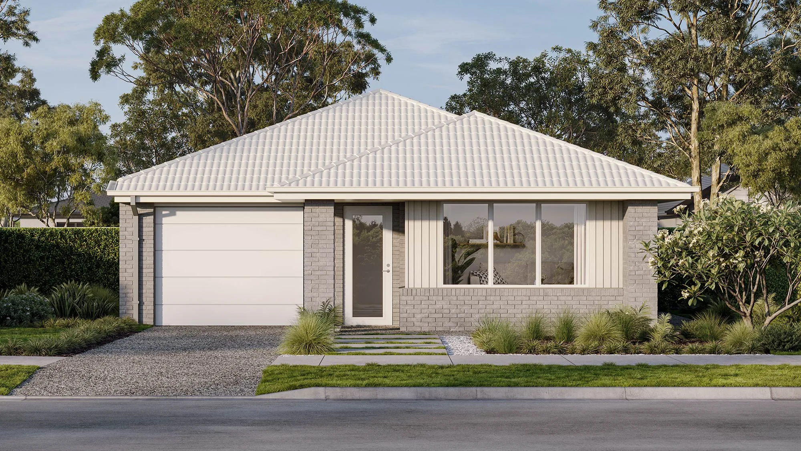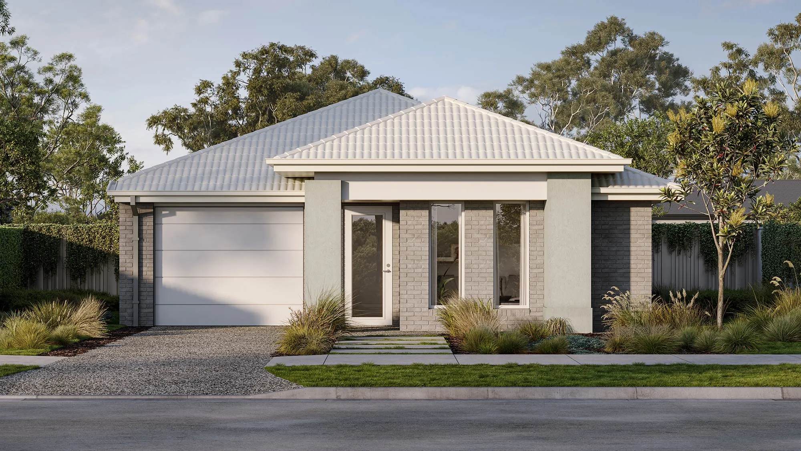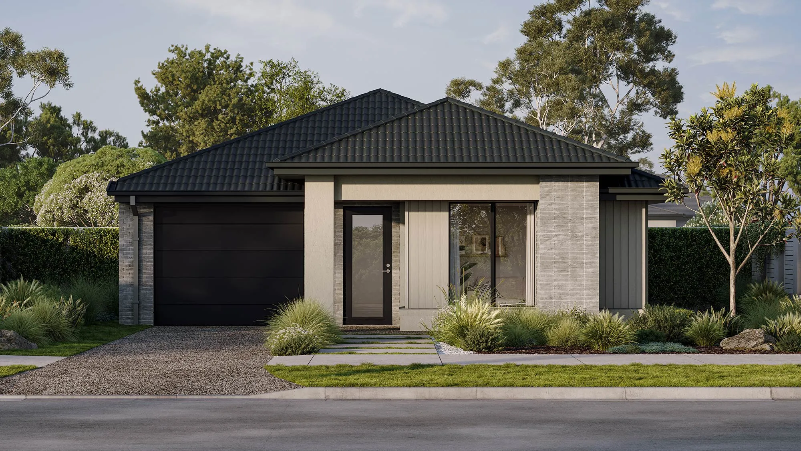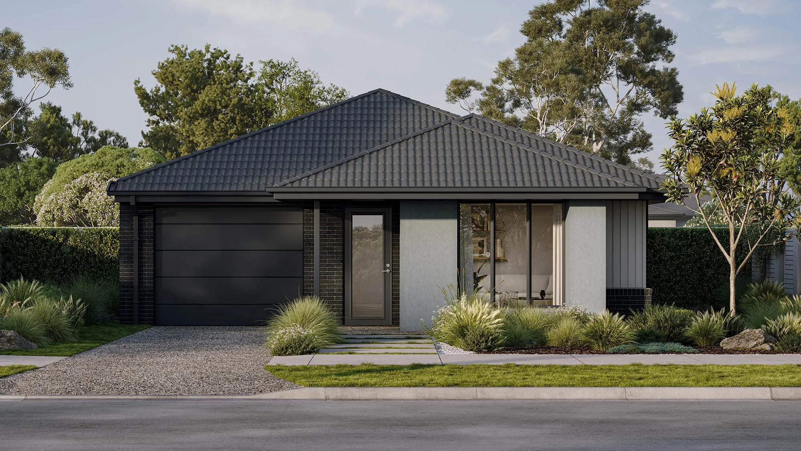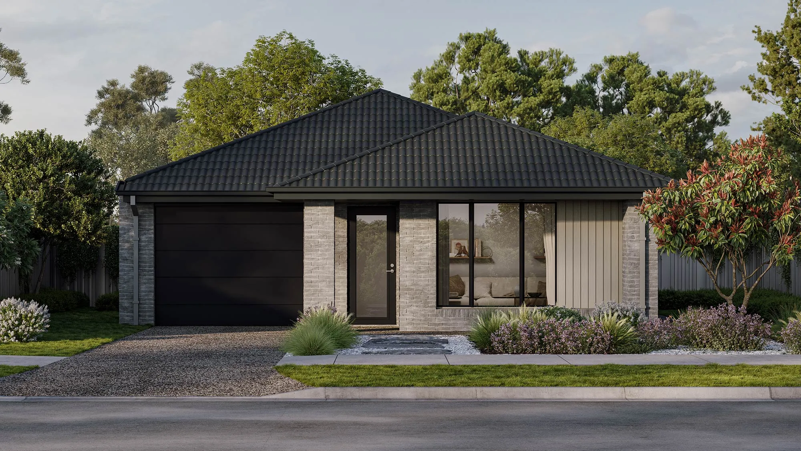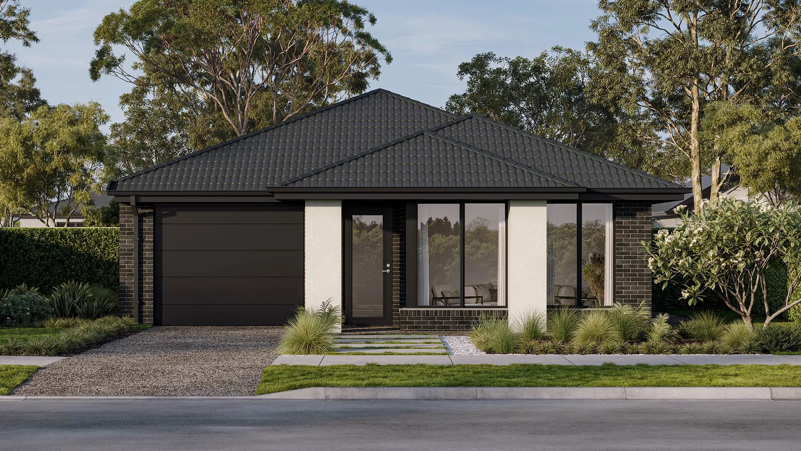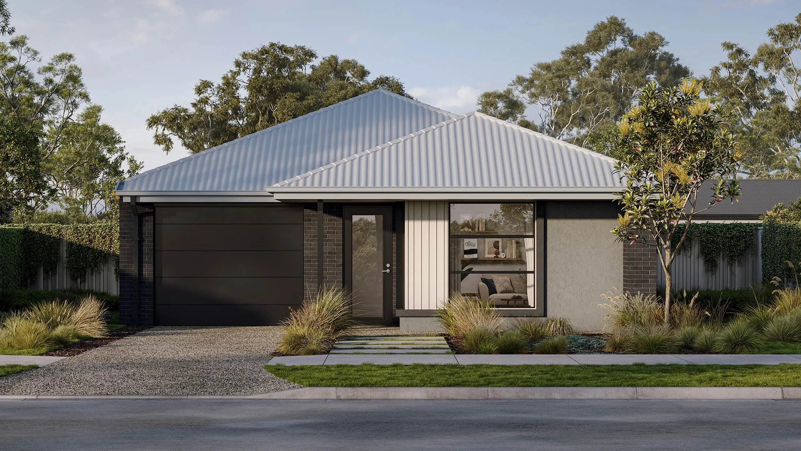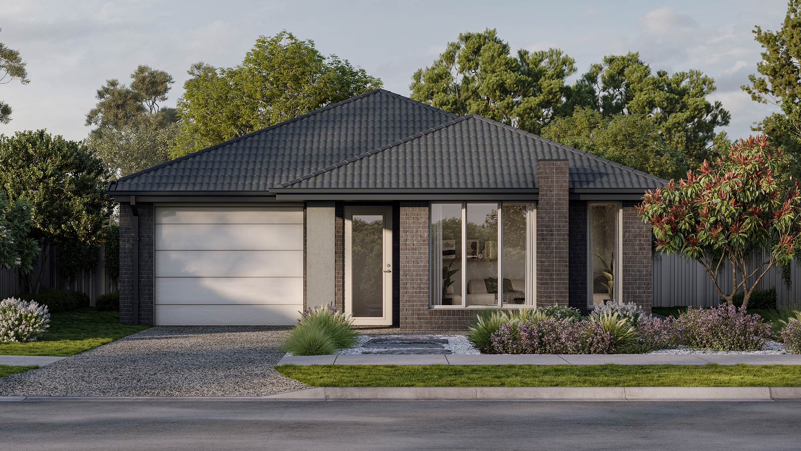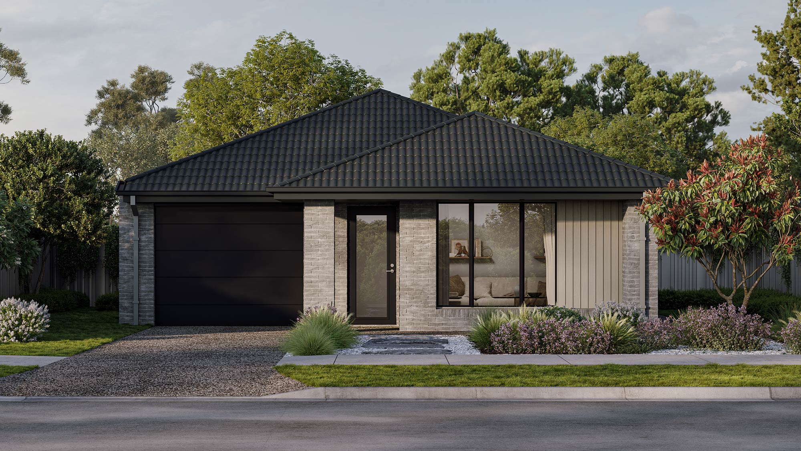

Karri 16
3
2
1
Combines modern elegance and practicality for evolving families.
The Karri 16 redefines compact luxury with its smart 3-bedroom, 2-bathroom layout, perfect for those who cherish intimacy and style. With its single-car garage, this single-storey home is ingeniously designed for an 8.5m+ block, showcasing clever space utilisation. The heart of this home is its living space, a warm yet elegant area that invites relaxation and family bonding. The Karri 16 is not just a house; it's a warm, inviting haven ideal for first-time buyers or downsizers seeking a stylish, low-maintenance lifestyle.
Design this home entirely online.
From
$247,800
Area and Dimensions
Land Dimensions
Min block width
8.5 m
Min block depth
25 m
Home
Home Area
154.5 m²
Home Depth
20 m
Home Width
8.5 m
Living
1
Bedrooms
3
Bathrooms
2
Please note: Some floorplan option combinations may not be possible together – please speak to a New Home Specialist.
Inspiration
From facade options to virtual tours guiding you through the home, start picturing how this floor plan comes to life.
