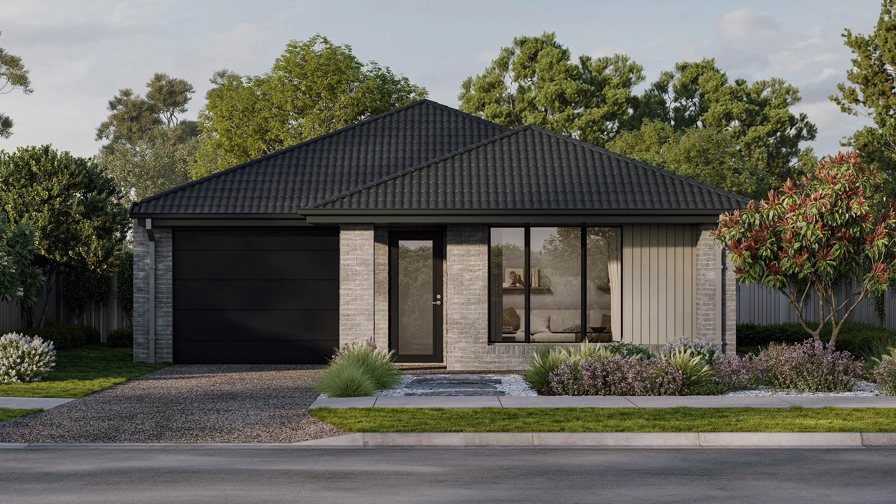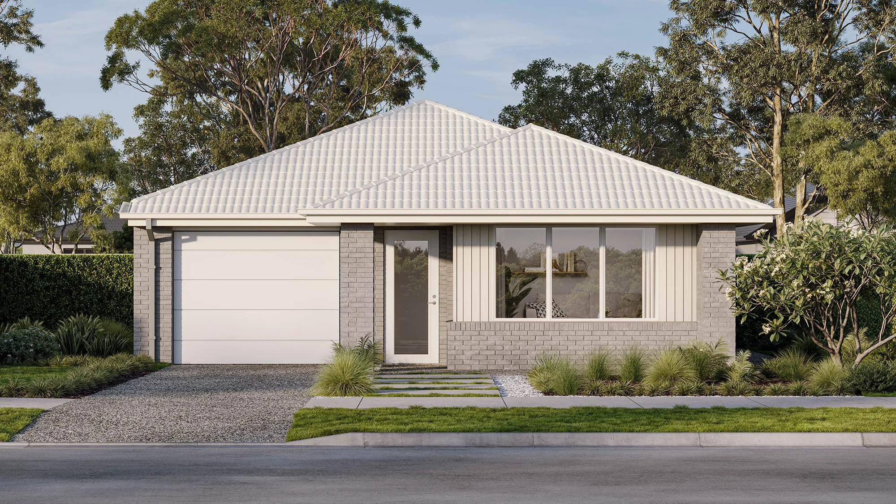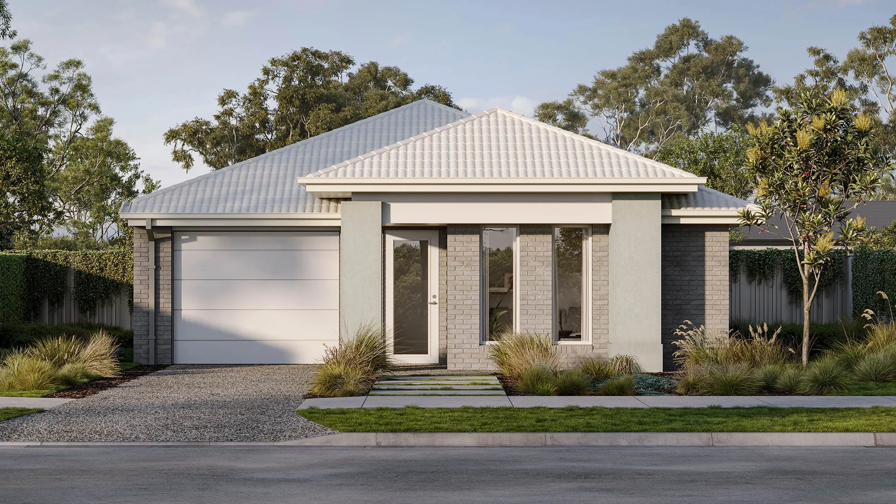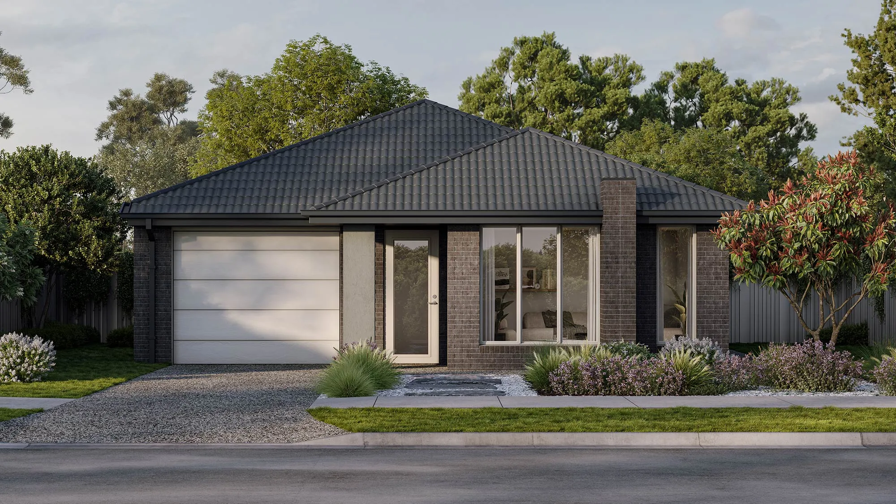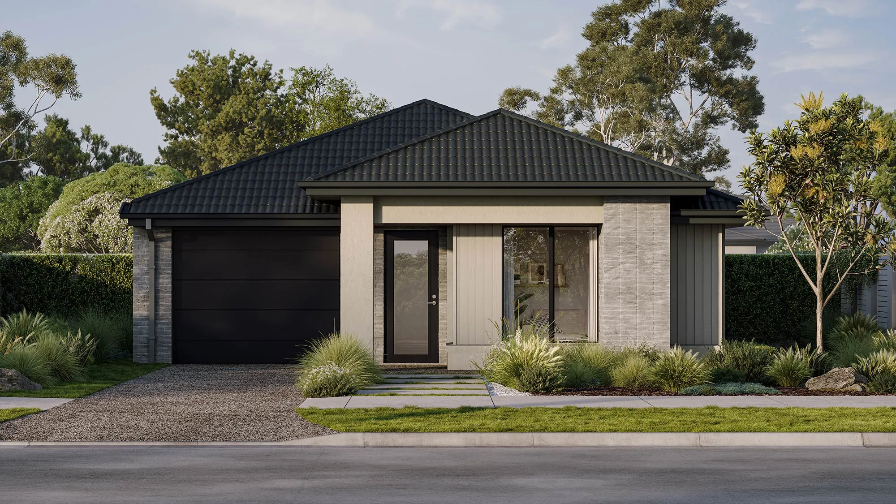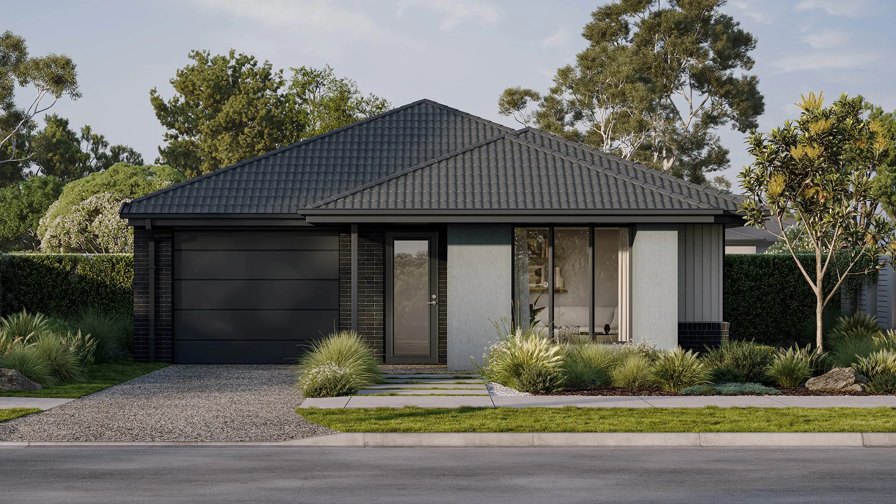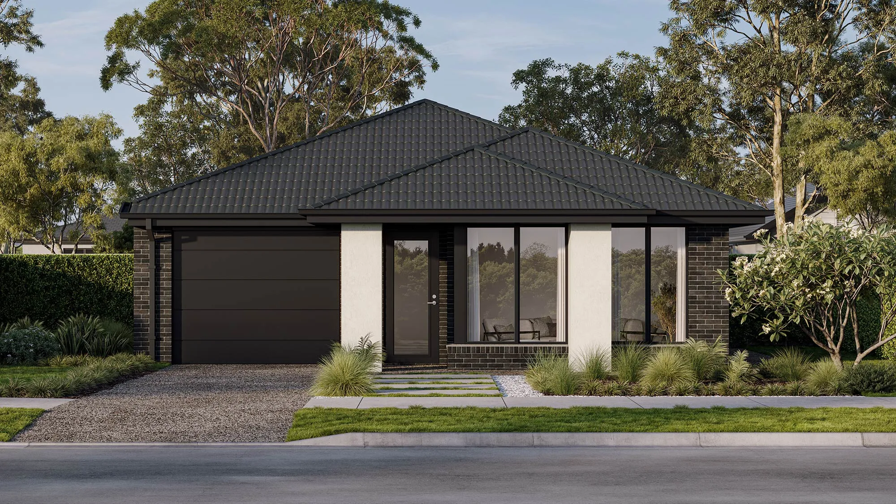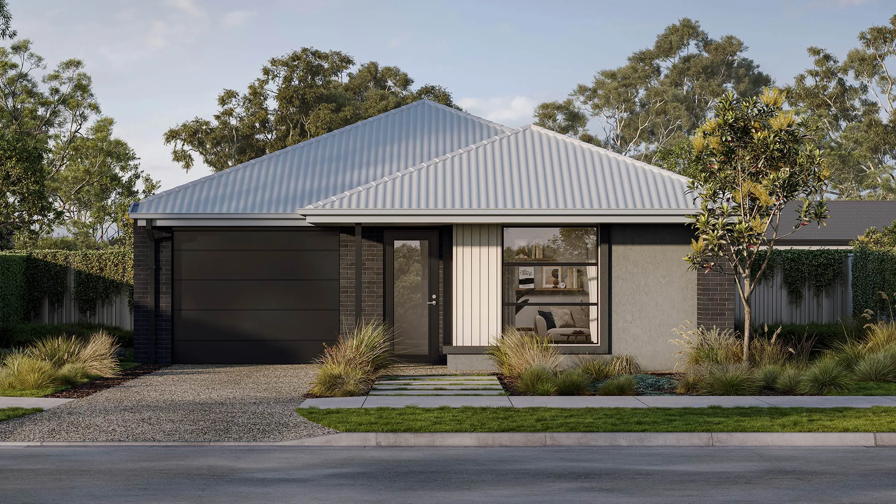

Karri 13
3
2
1
Elegantly maximises space for comfortable, modern small family living.
The Karri 13 floor plan offers a harmonious blend of privacy and communal living, perfect for 8.5m+ blocks. This single-storey, 3-bedroom, 1-bathroom house design features an inviting porch leading to a cozy entryway. The master bedroom, positioned for seclusion, offers generous space. A central bathroom serves the home efficiently, adjacent to the laundry with external access. The heart of the home is the open kitchen and dining area, flowing into the family space, with a layout designed for both lively family interaction and tranquil retreats.
Design this home entirely online.
From
$226,200
Area and Dimensions
Land Dimensions
Min block width
8.5 m
Min block depth
21 m
Home
Home Area
123 m²
Home Depth
16 m
Home Width
8.5 m
Living
1
Bedrooms
3
Bathrooms
2
Please note: Some floorplan option combinations may not be possible together – please speak to a New Home Specialist.
Inspiration
From facade options to virtual tours guiding you through the home, start picturing how this floor plan comes to life.
