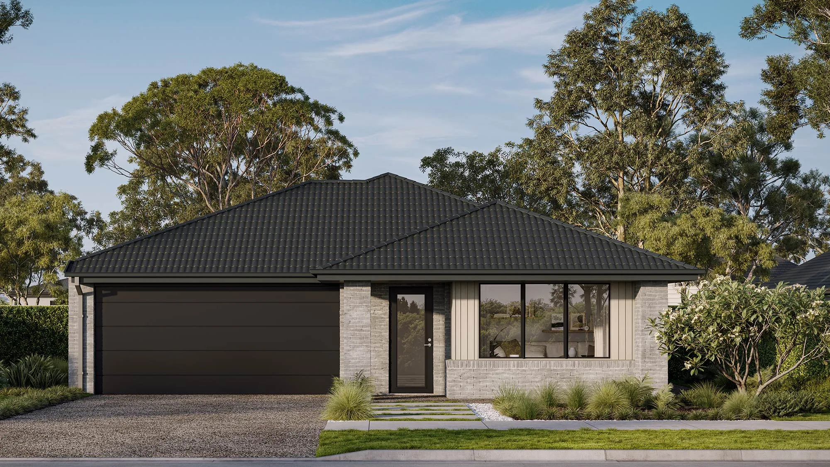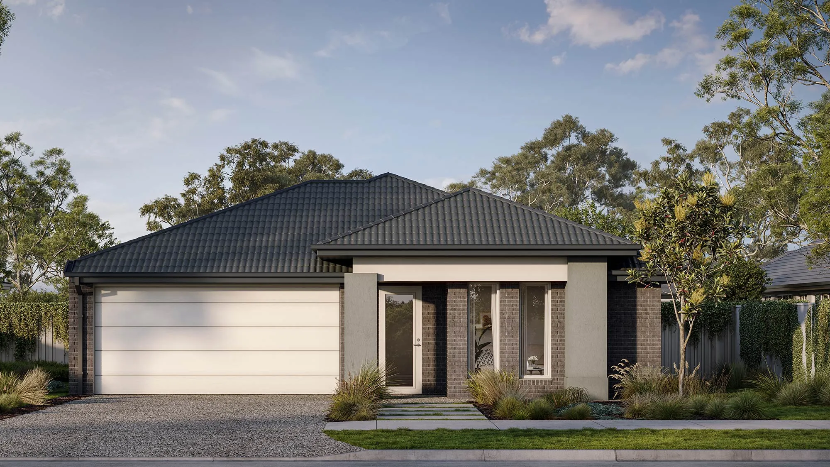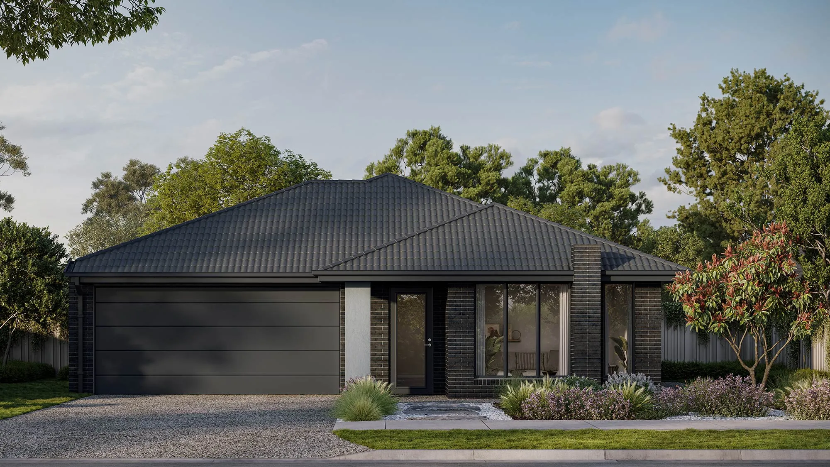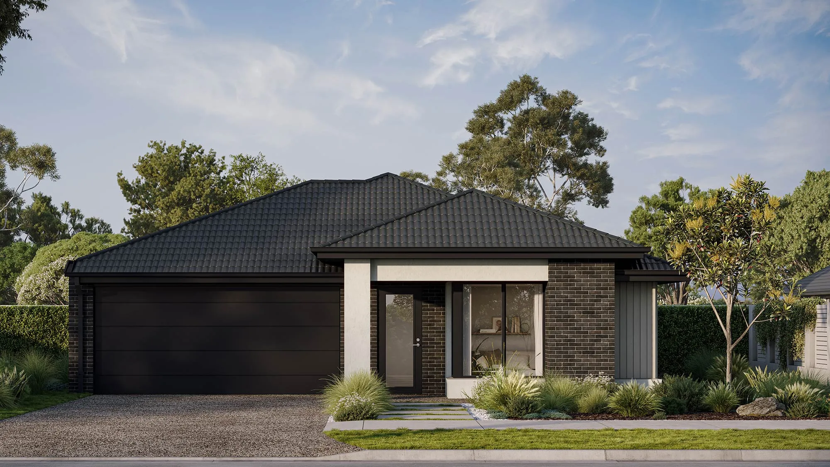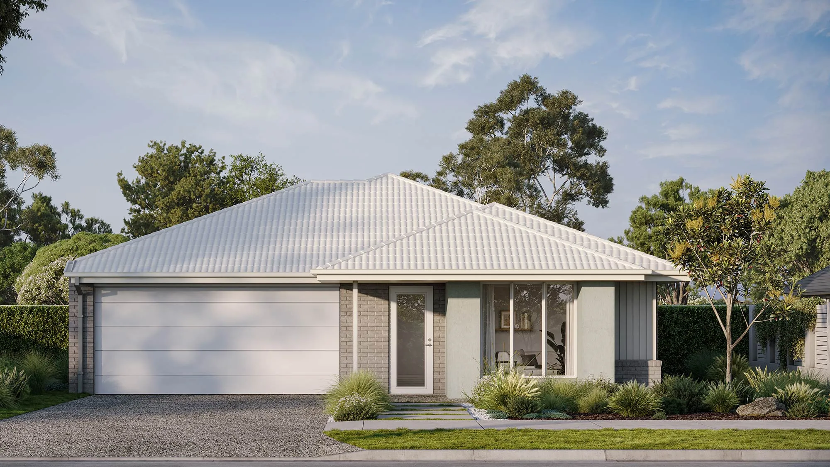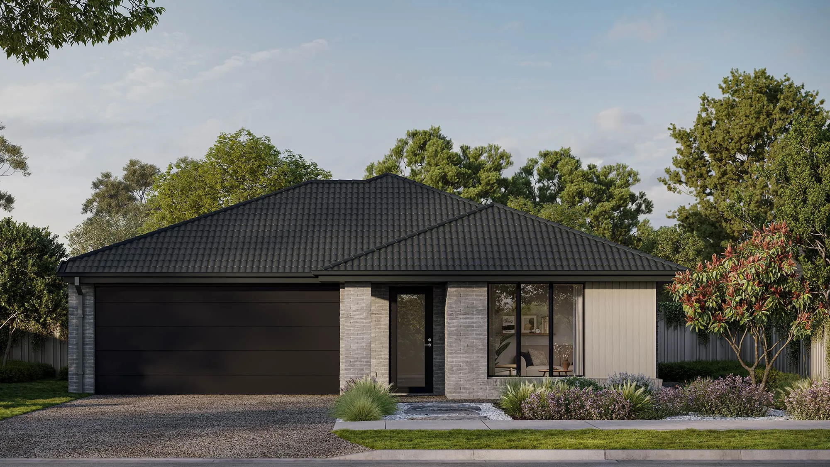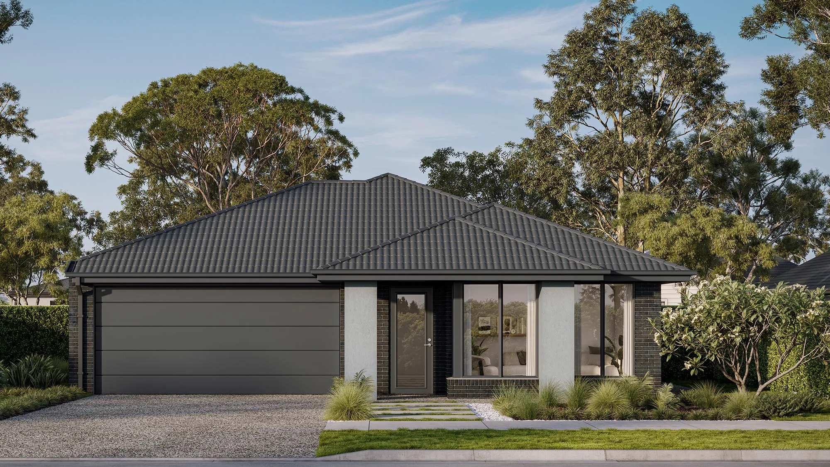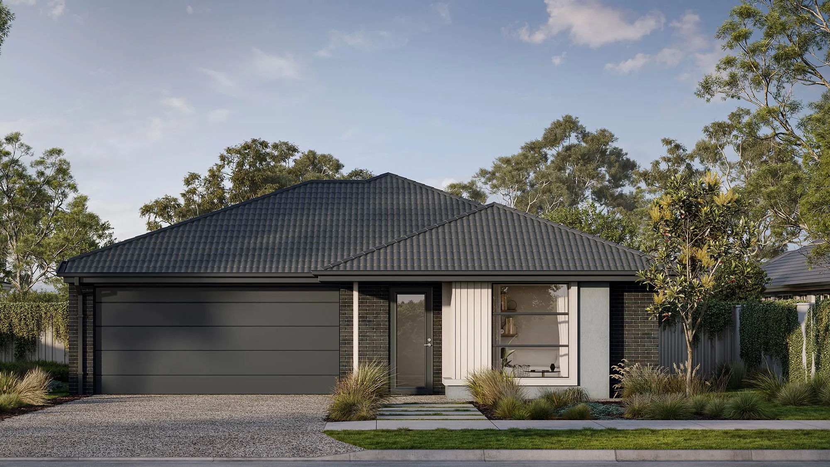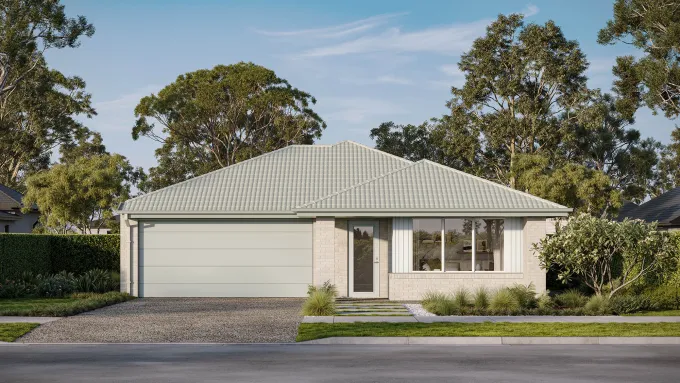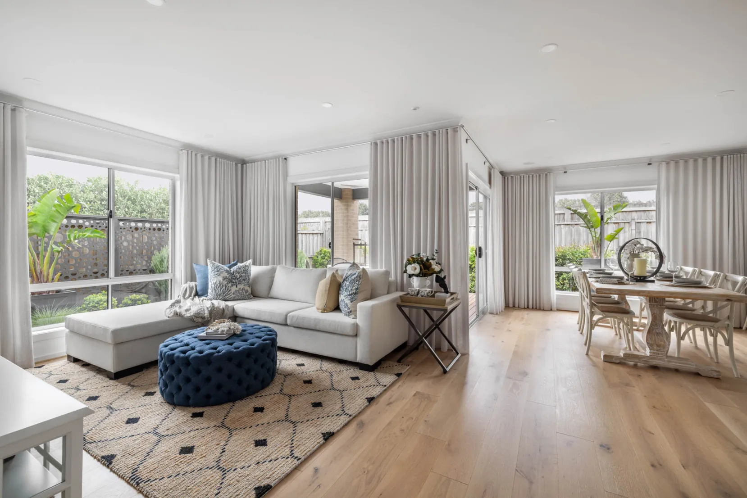

Granite 23
4
2
2
Harmonises modern living with comfort, blending style and functionality.
Granite 23, a 4-bedroom, 2-bathroom home with 2 living spaces, is designed for a 12.5m+ block, embracing the essence of contemporary family life. The single-storey design features a spacious kitchen overlooking the dining area that leads to a welcoming alfresco, ideal for relaxed gatherings. The home prioritizes family comfort with a modern living zone perfect for movie nights. Three well-sized children's bedrooms are centrally located, while the separate master suite ensures tranquillity. A classic lounge adds a touch of elegance and versatility.
Design this home entirely online.
From
$280,300
Area and Dimensions
Land Dimensions
Min block width
12.5 m
Min block depth
30 m
Home
Home Area
220.5 m²
Home Depth
22.5 m
Home Width
11 m
Living
3
Bedrooms
4
Bathrooms
2
Please note: Some floorplan option combinations may not be possible together – please speak to a New Home Specialist.
Inspiration
From facade options to virtual tours guiding you through the home, start picturing how this floor plan comes to life.
