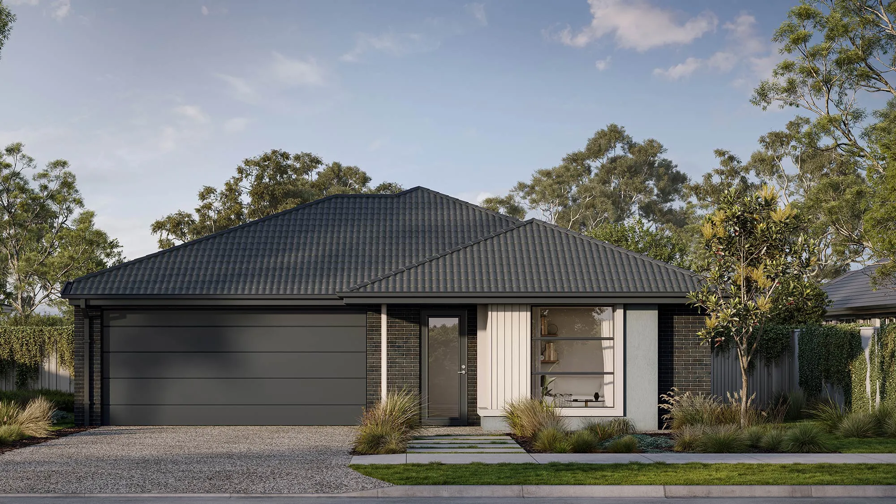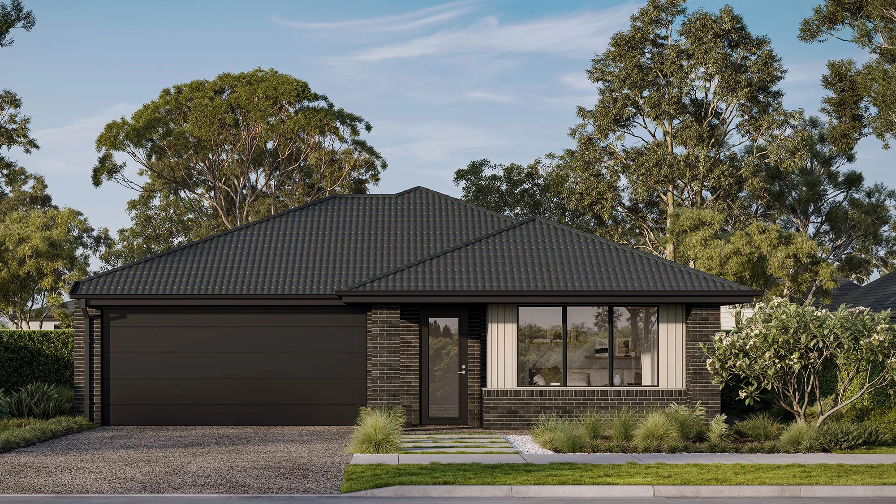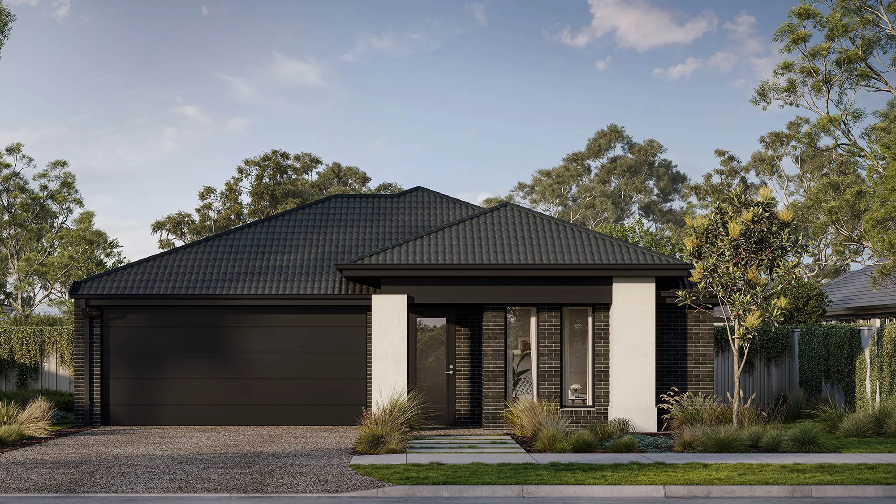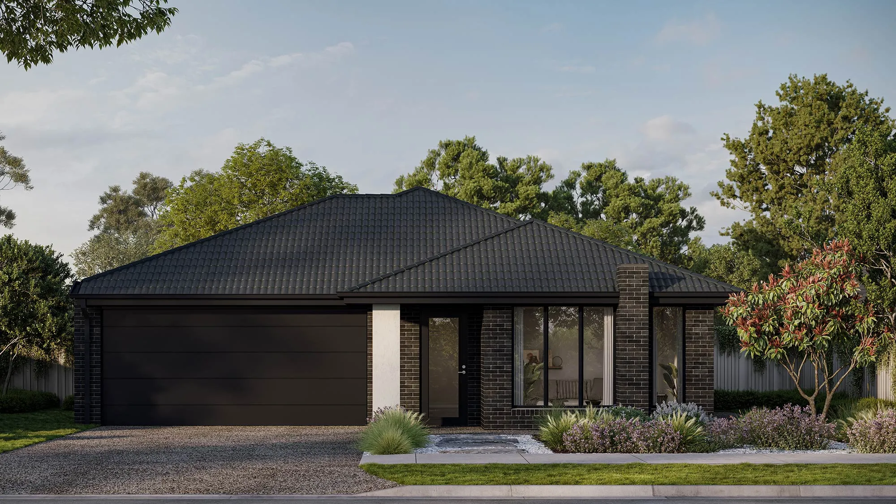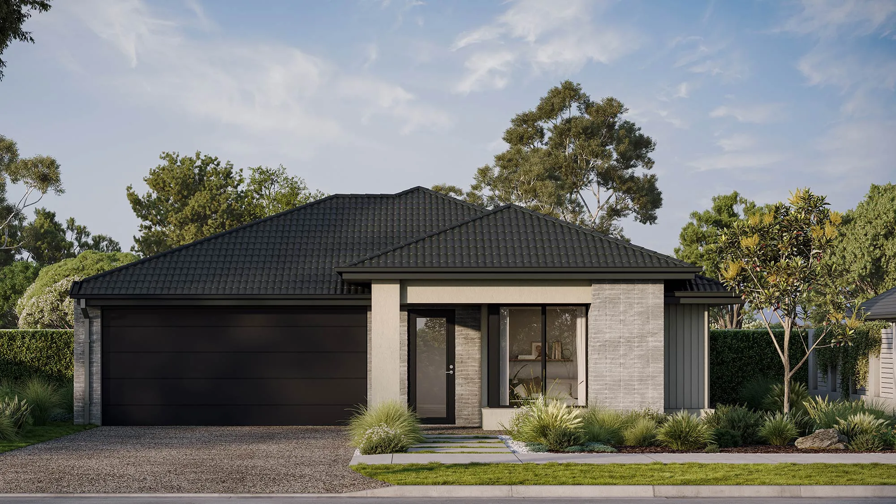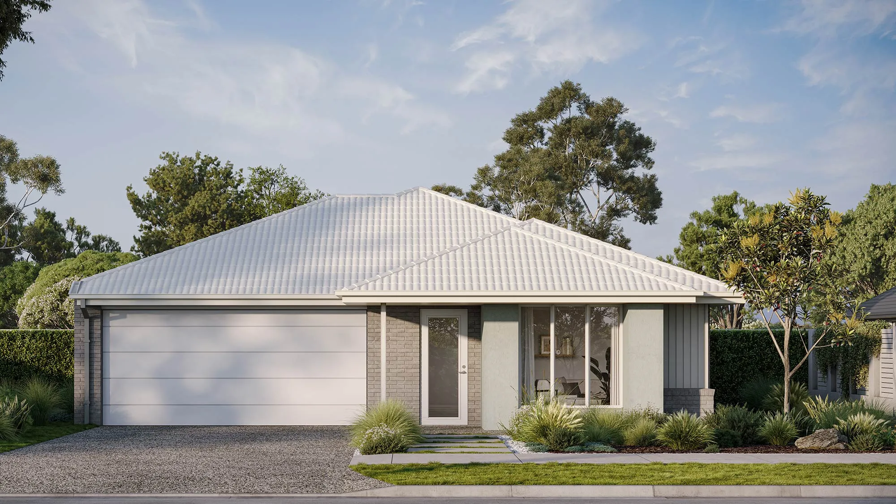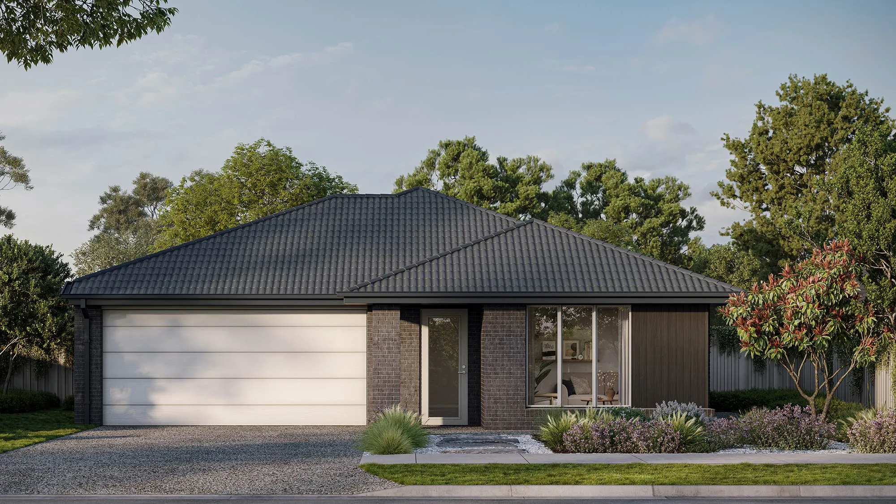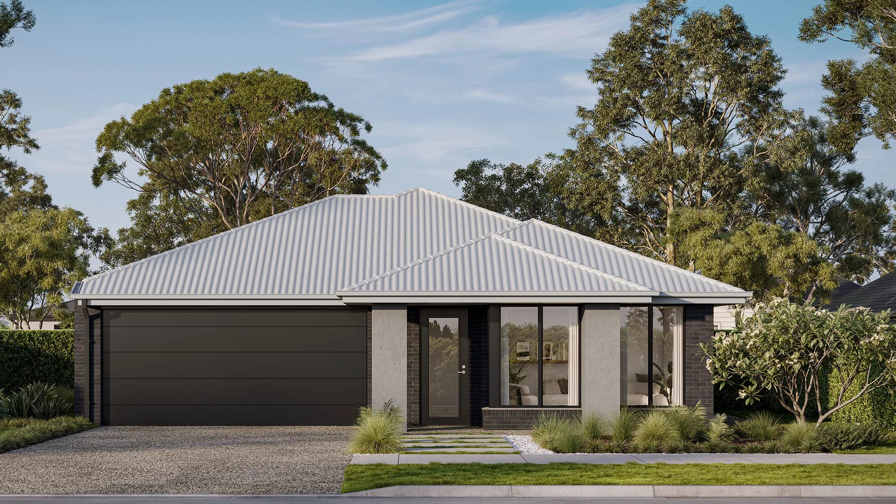

Granite 19
3
2
2
Elevates living to art with luxury and functionality.
The Granite 19, tailored for a 12.5m+ block, is a masterpiece of design featuring 3 bedrooms and 2 bathrooms, along with a 2-car garage. The single-storey floor plan opens to a spacious, light-filled living area where freeform space adapts to your lifestyle needs. The master bedroom is a haven of modern luxury with a lavish ensuite. The two additional bedrooms, efficiently positioned off the central passage, ensure privacy and tranquillity. The kitchen strikes a balance between functionality and style, ideal for both daily use and entertaining. With its cleverly concealed laundry, Granite 19 epitomises smart living without compromising on elegance.
Design this home entirely online.
From
$246,200
Area and Dimensions
Land Dimensions
Min block width
12.5 m
Min block depth
25 m
Home
Home Area
177 m²
Home Depth
18 m
Home Width
11 m
Living
2
Bedrooms
3
Bathrooms
2
Please note: Some floorplan option combinations may not be possible together – please speak to a New Home Specialist.
Inspiration
From facade options to virtual tours guiding you through the home, start picturing how this floor plan comes to life.
