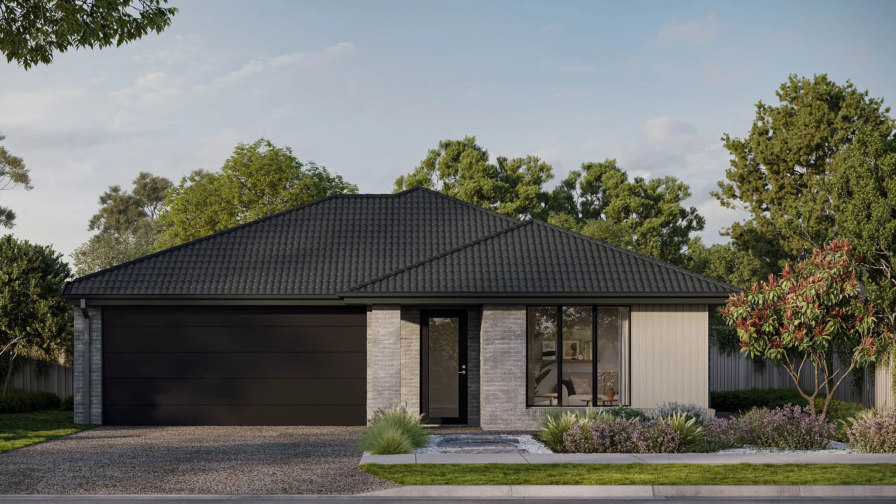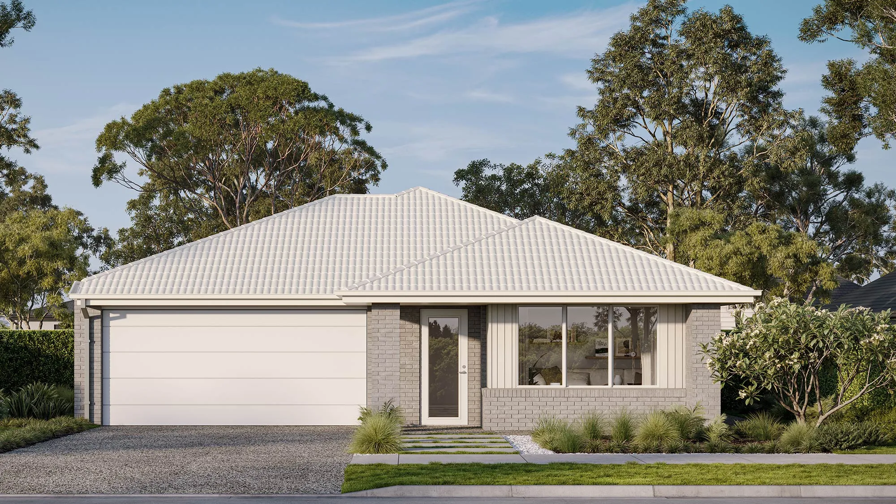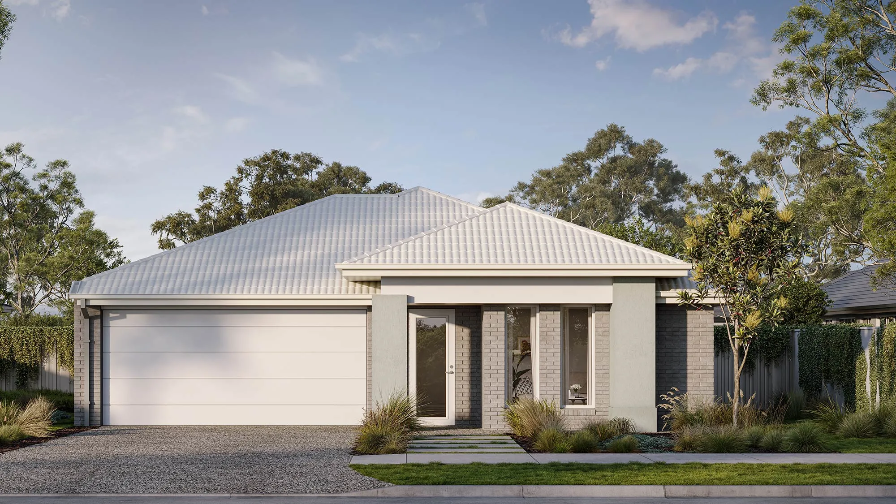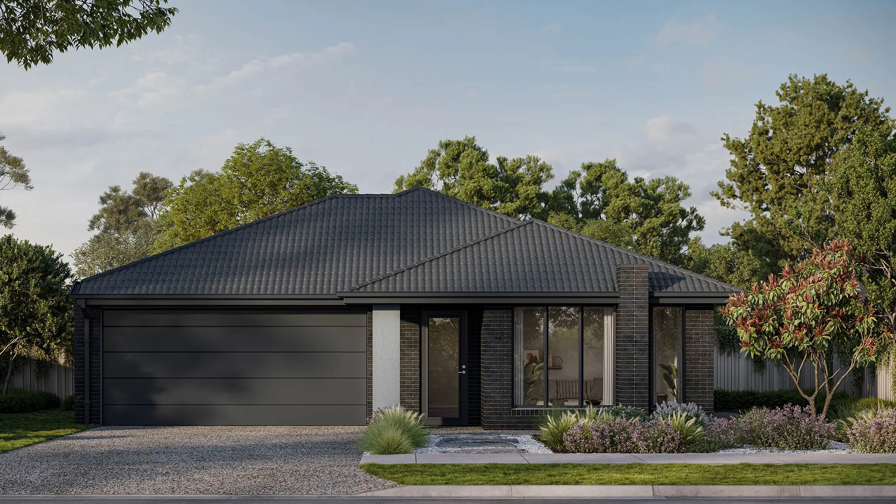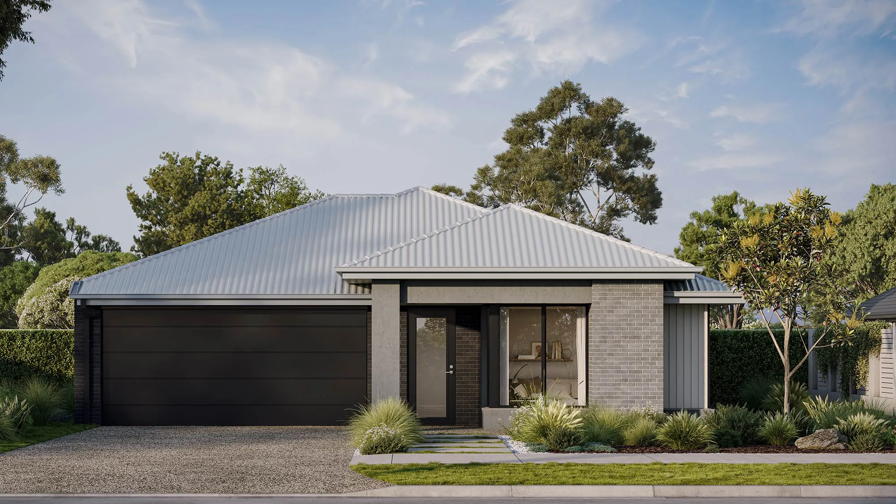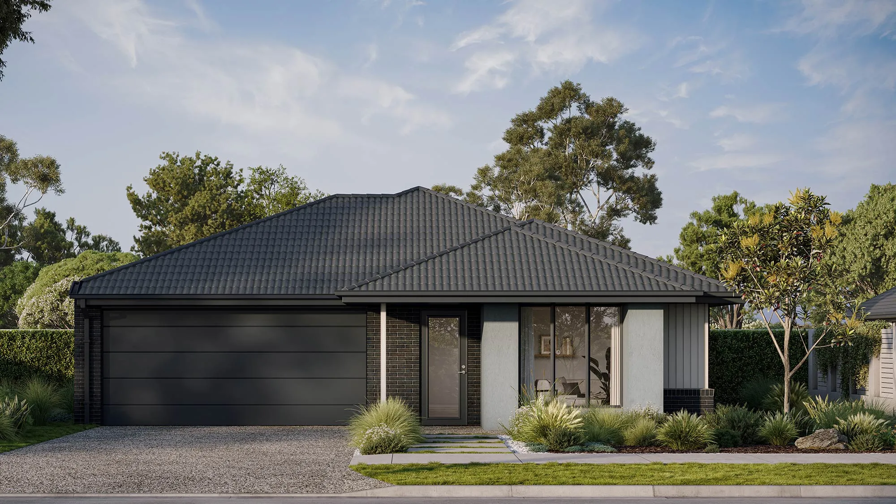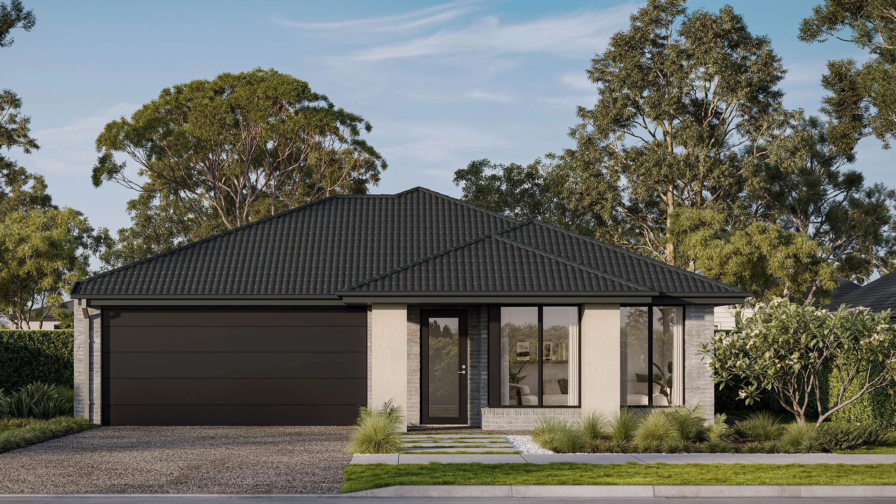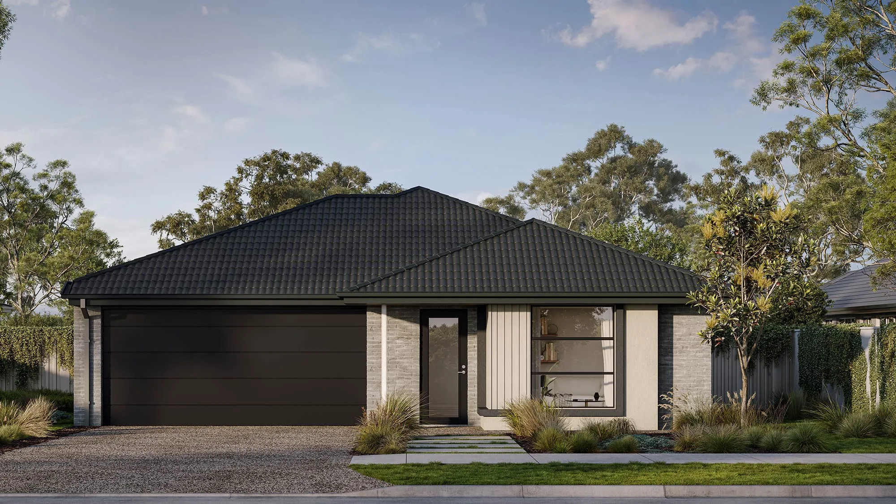

Granite 17
3
2
2
Marries luxury and practicality for refined family living.
The Granite 17, a striking 3-bedroom, 2-bathroom home, has a spacious 2-car garage tailored for a 12.5m+ block. This single-storey design invites you into a grand master suite with a walk-in robe and an indulgent ensuite, offering a private oasis of comfort. The heart of the floor plan lies in its expansive living space, illuminated by natural light, featuring a contemporary kitchen that's both stylish and functional. The living area is a versatile space, ideal for relaxing, entertaining, or simply enjoying the tranquillity of your perfectly crafted home. With two additional family bedrooms, the Granite 17 perfectly balances private retreats with communal living.
Design this home entirely online.
From
$239,500
Area and Dimensions
Land Dimensions
Min block width
12.5 m
Min block depth
21 m
Home
Home Area
164 m²
Home Depth
16 m
Home Width
11.5 m
Living
1
Bedrooms
3
Bathrooms
2
Please note: Some floorplan option combinations may not be possible together – please speak to a New Home Specialist.
Inspiration
From facade options to virtual tours guiding you through the home, start picturing how this floor plan comes to life.
