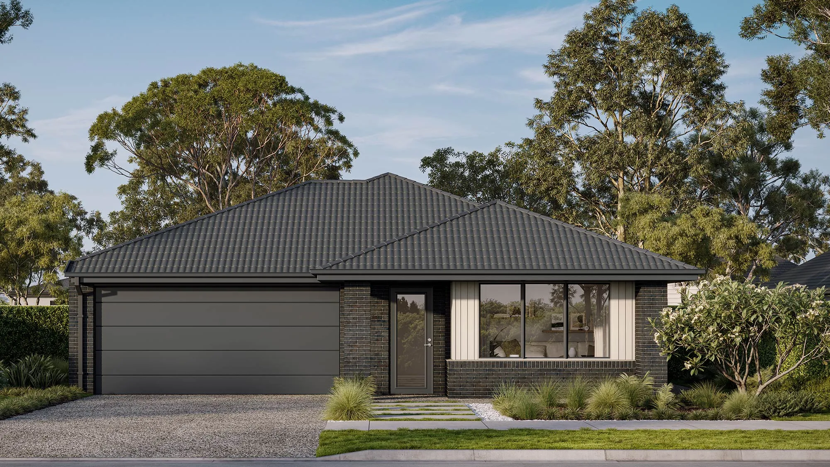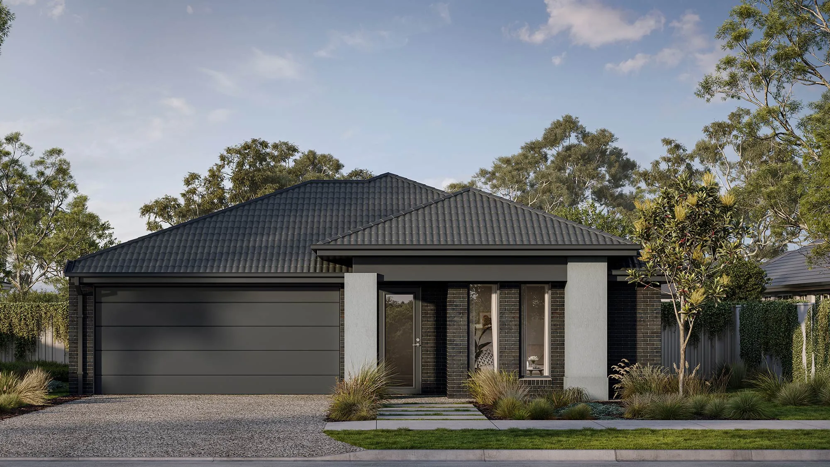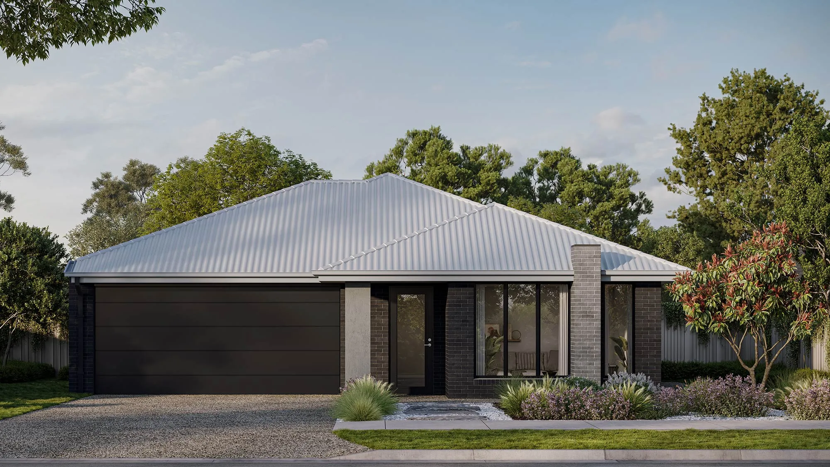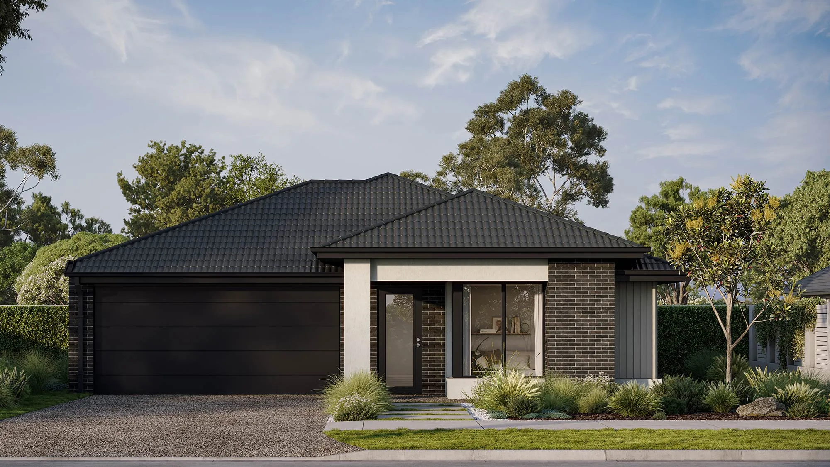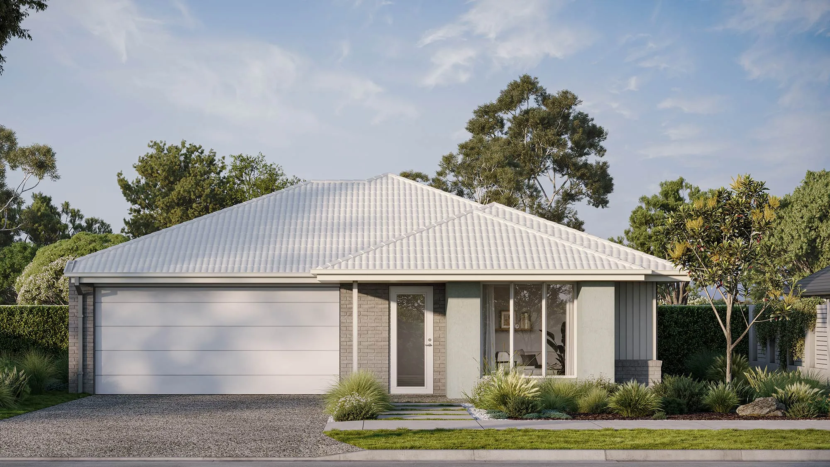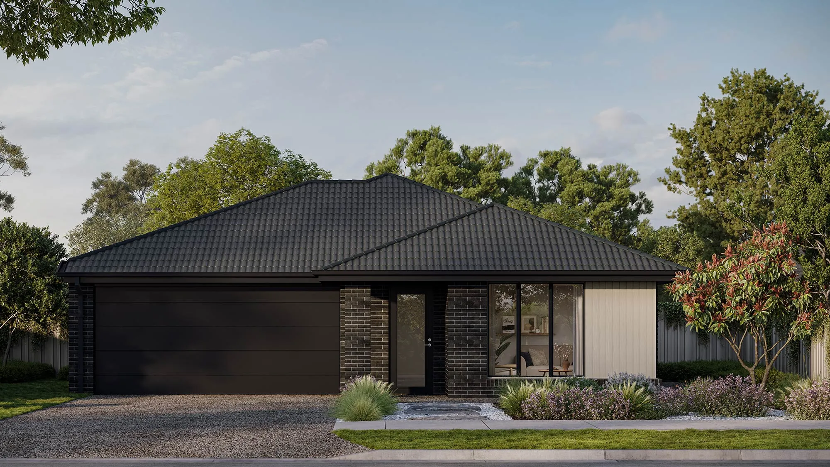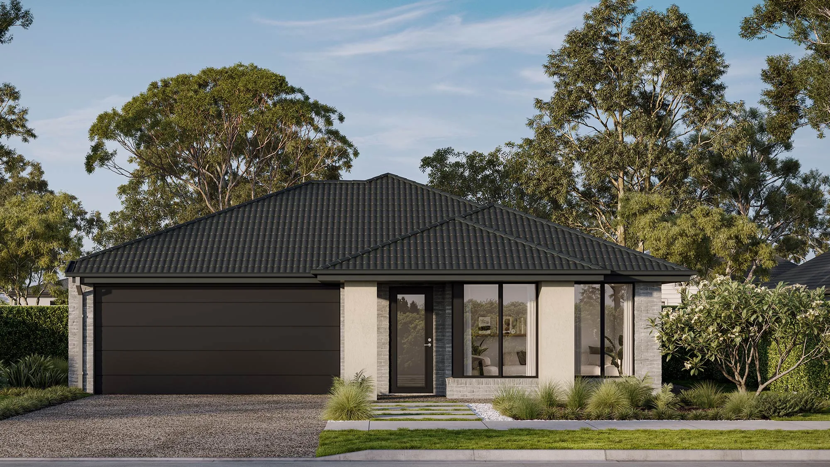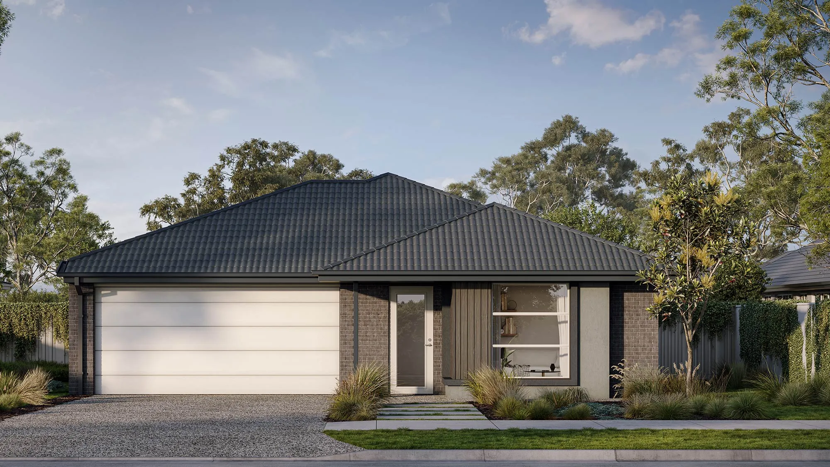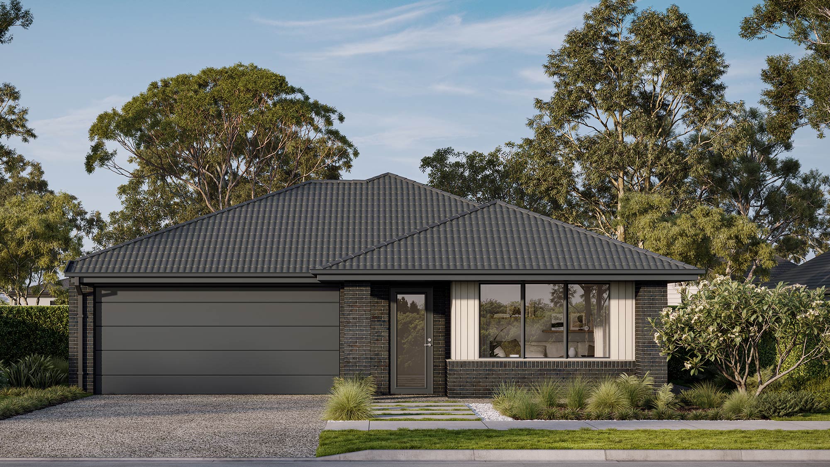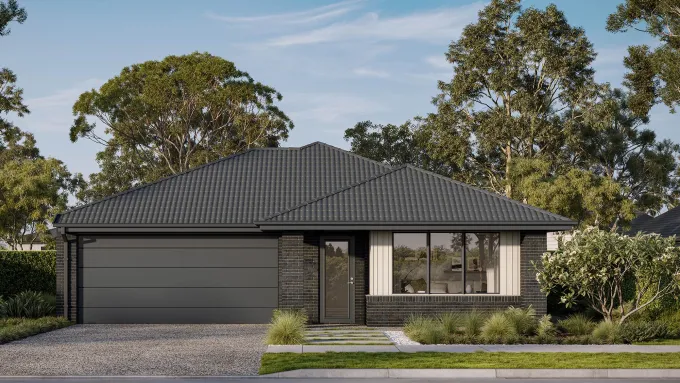

Grampian 22
4
2
2
Provides dynamic families flexibility and modern elegance in its house design.
Designed for a 12.5m+ block, Grampian 22 is a single-storey 4-bedroom, 2-bathroom home featuring a 2-car garage tailored to meet the evolving needs of young families. At its core is a large open-plan kitchen with a walk-in pantry, leading to an enclosed alfresco, creating the perfect setting for family bonding and guest entertainment. The living space is the focal point of this home, designed to foster connection and comfort. The spacious master bedroom, complete with an ensuite and walk-in wardrobe, offers a private retreat. The three additional bedrooms are strategically placed in the home's centre, ensuring a balanced distribution of space and privacy.
Design this home entirely online.
From
$266,400
Area and Dimensions
Land Dimensions
Min block width
12.5 m
Min block depth
28 m
Home
Home Area
205.5 m²
Home Depth
21 m
Home Width
11 m
Living
2
Bedrooms
4
Bathrooms
2
Please note: Some floorplan option combinations may not be possible together – please speak to a New Home Specialist.
Inspiration
From facade options to virtual tours guiding you through the home, start picturing how this floor plan comes to life.
