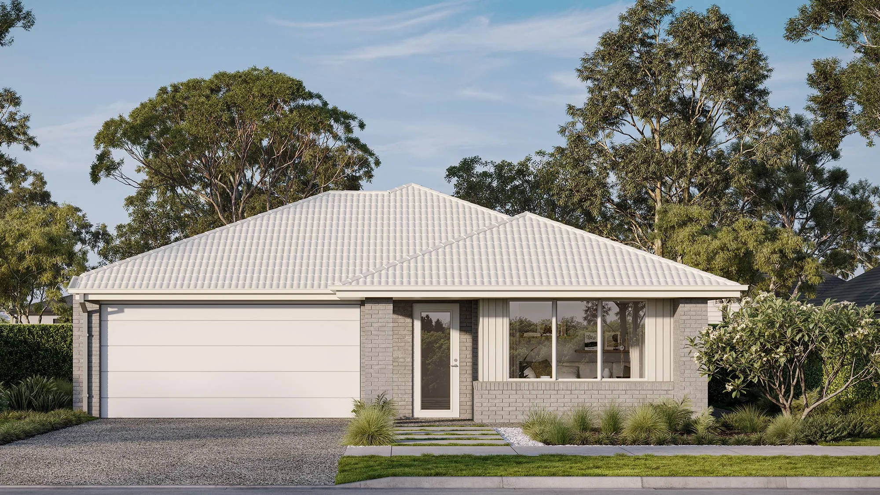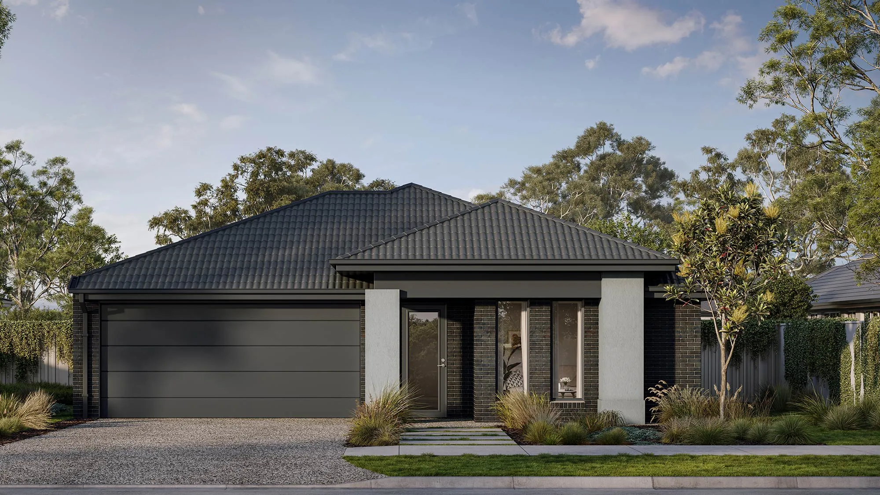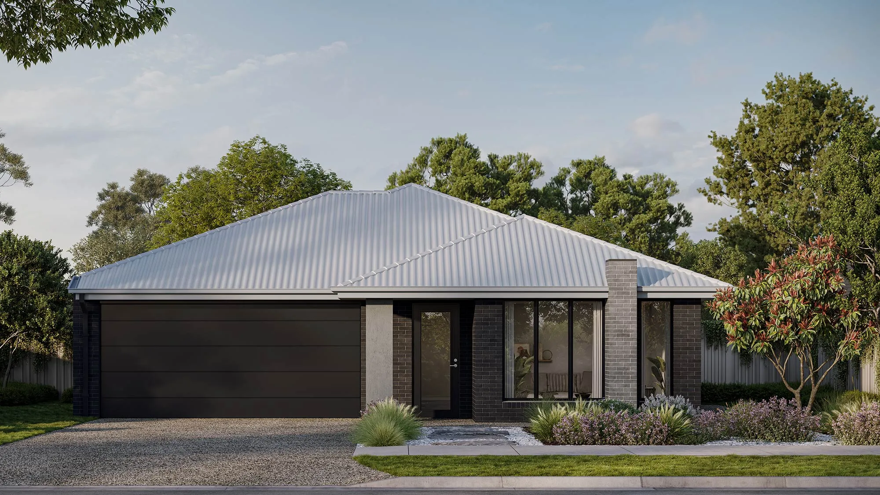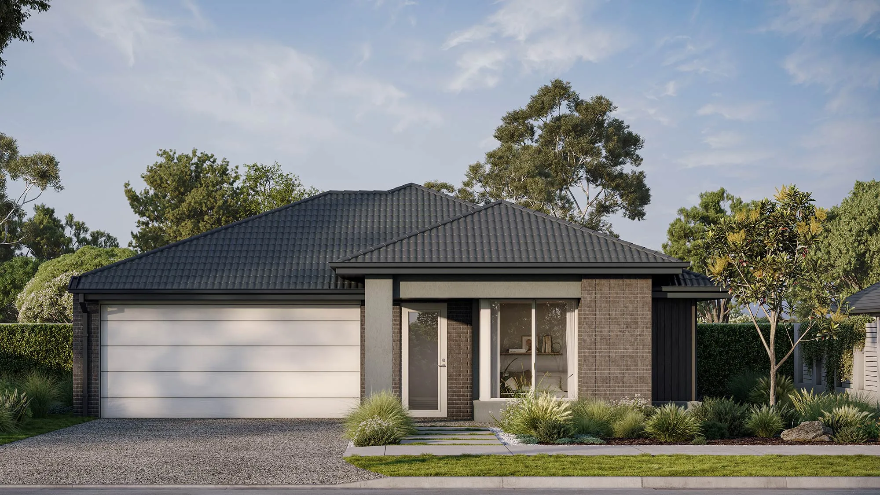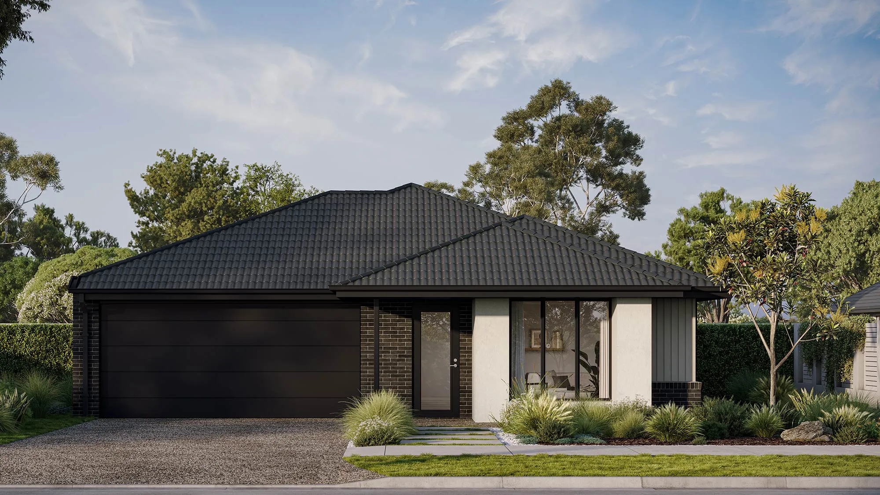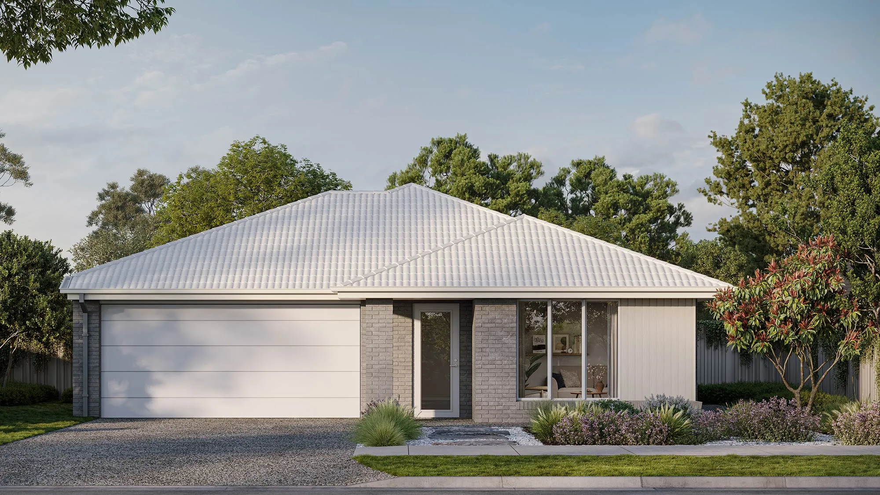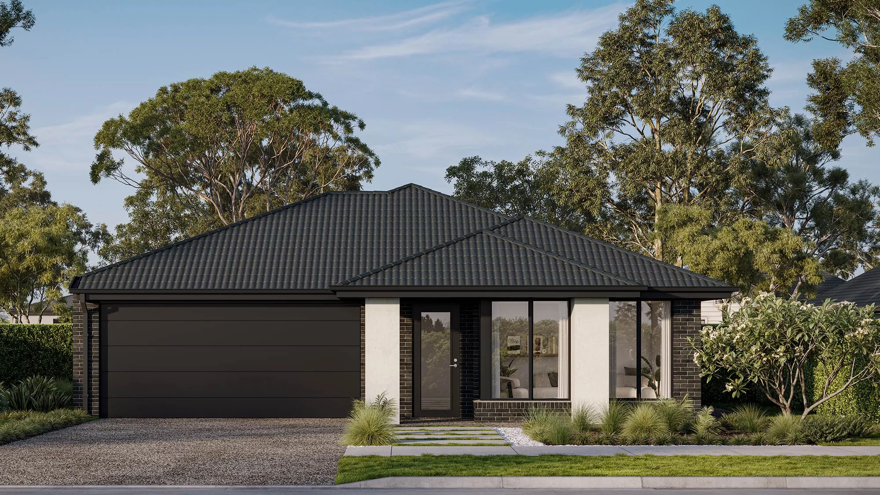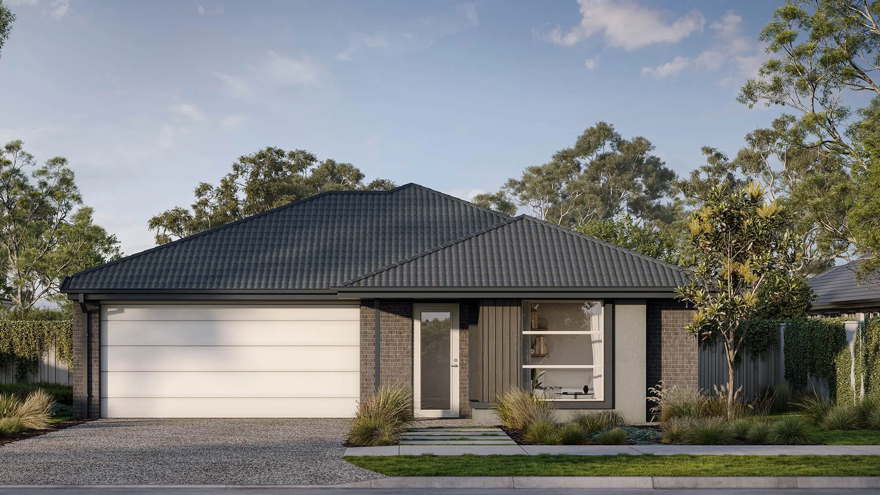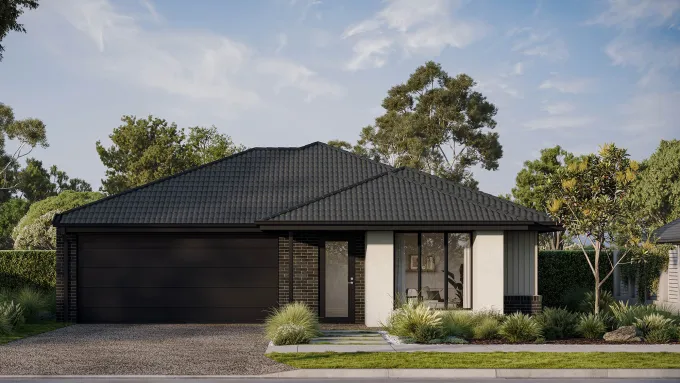

Grampian 19
4
2
2
Embodies urban inspiration and spacious luxury in this stylish house design.
The Grampian 19, designed for a 12.5m+ block, features 4 bedrooms and 2 bathrooms, complemented by a 2-car garage, and captures the essence of modern urban living. The front of the single-storey home houses a luxurious master suite, providing a private sanctuary. The heart of the home is the expansive living area at the rear, bathed in natural light, offering a versatile space for relaxation and entertainment. The contemporary kitchen, centrally located in the floor plan, is perfect for hosting or enjoying quiet moments. Grampian 19 is more than a house; it?s a statement of individual style and metropolitan living.
Design this home entirely online.
From
$245,200
Area and Dimensions
Land Dimensions
Min block width
12.5 m
Min block depth
25 m
Home
Home Area
177 m²
Home Depth
18 m
Home Width
11 m
Living
2
Bedrooms
4
Bathrooms
2
Please note: Some floorplan option combinations may not be possible together – please speak to a New Home Specialist.
Inspiration
From facade options to virtual tours guiding you through the home, start picturing how this floor plan comes to life.
