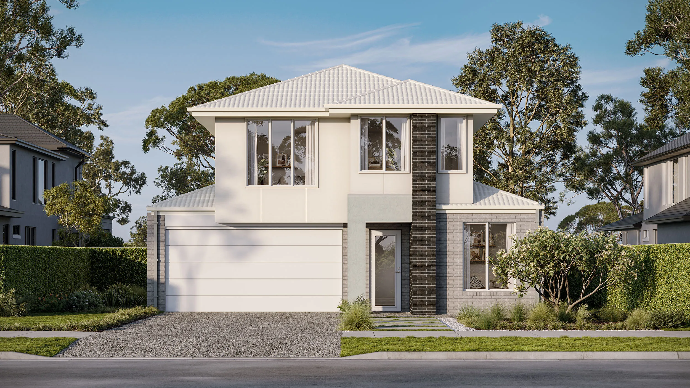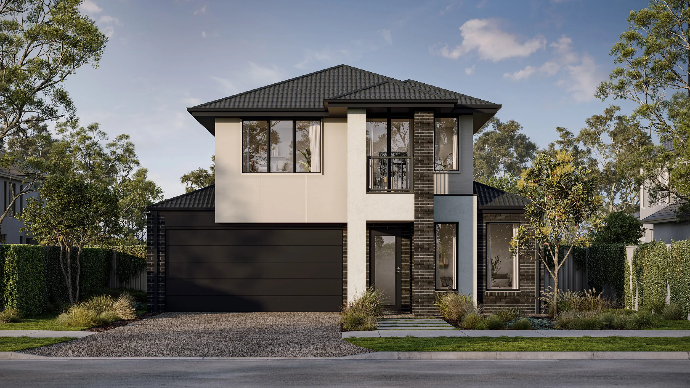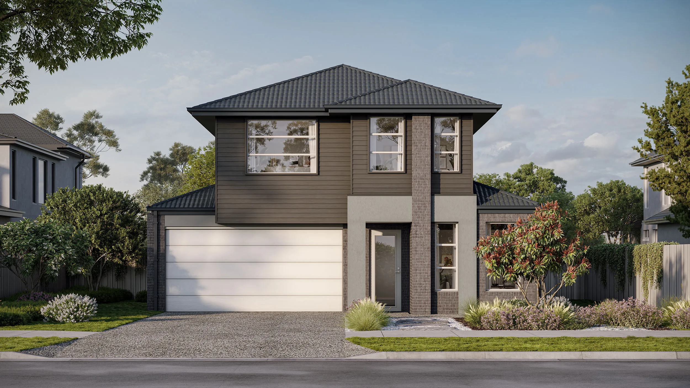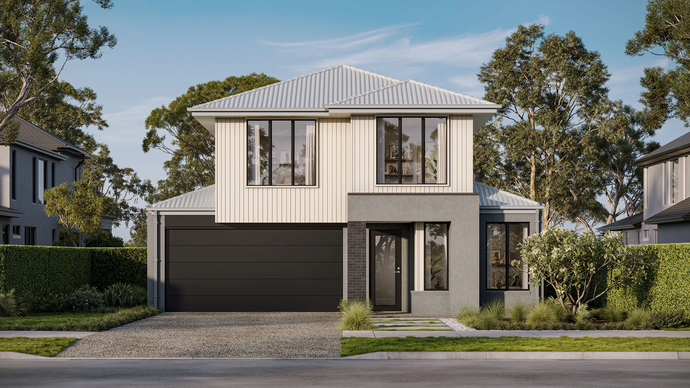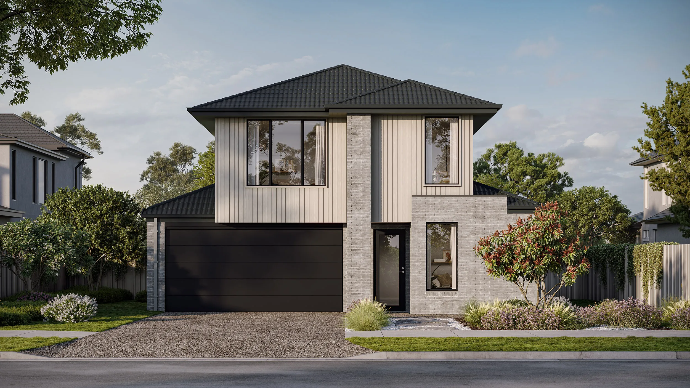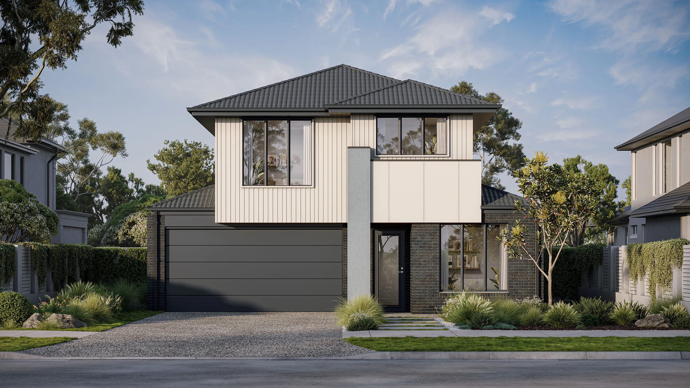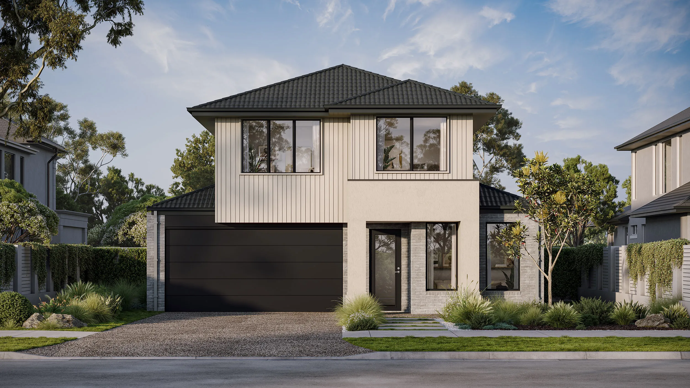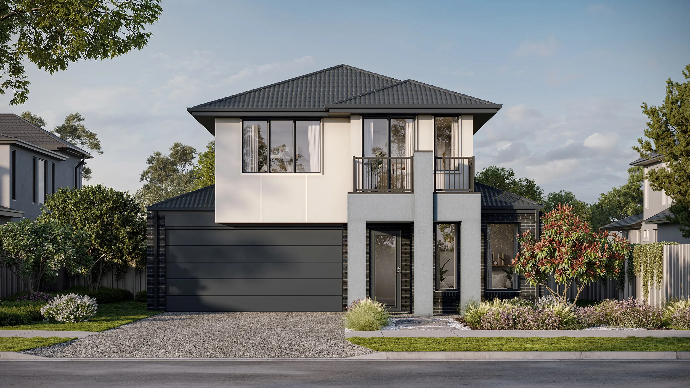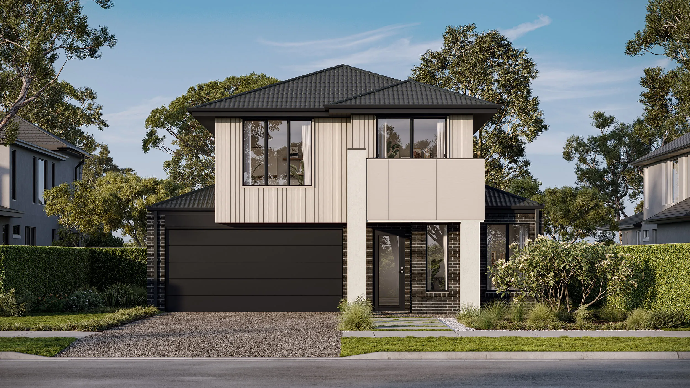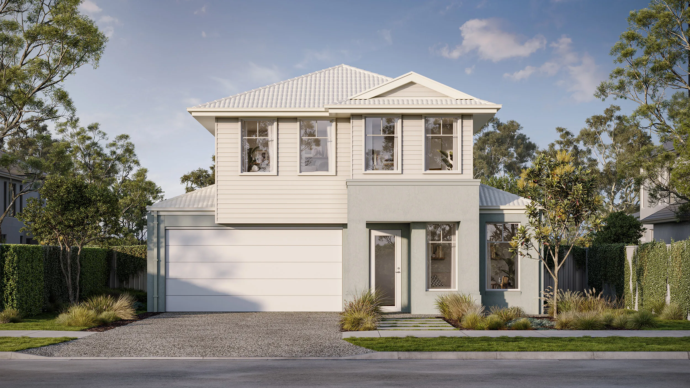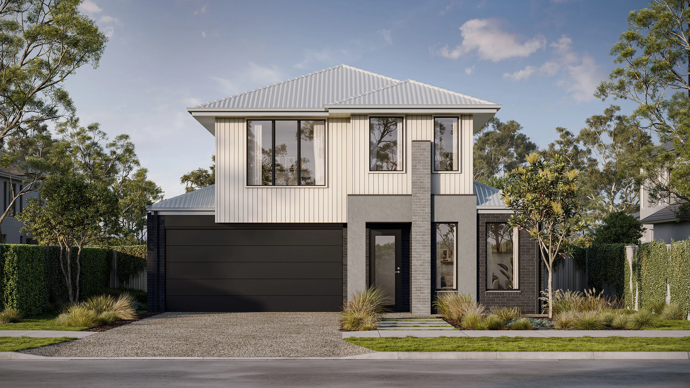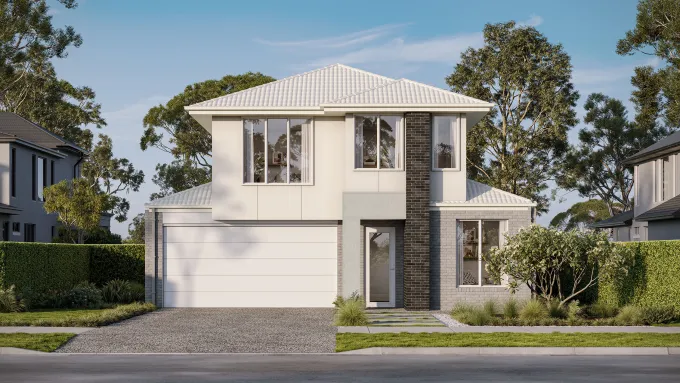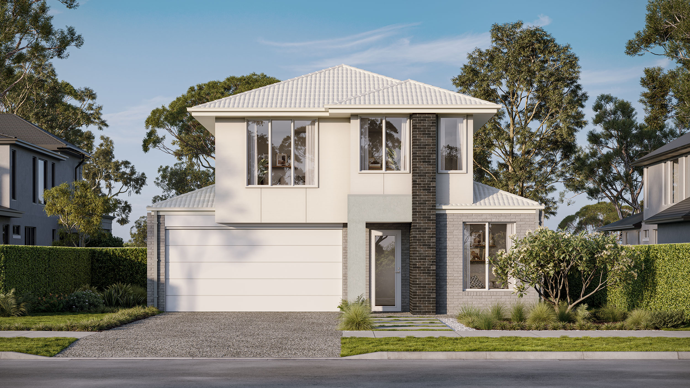

Gordon 30
4
2
2
Spacious living, ideal for those seeking social and private moments.
Designed for a 10.5m+ block, the Gordon 30, a 4-bedroom, 2-bathroom home with 3 living spaces, offers a balance of communal and personal areas over double-storeys. The heart of the home is the open-plan kitchen and alfresco, creating a welcoming space for family interactions. The kitchen, complete with a generous walk-in pantry and optional butler?s pantry, caters to all culinary needs. Upstairs, the rumpus and study nook provide an ideal hangout for children, while the spacious master bedroom, featuring an ensuite and individual walk-in robes, offers a private retreat for relaxation.
Design this home entirely online.
From
$403,700
Area and Dimensions
Land Dimensions
Min block width
10.5 m
Min block depth
25 m
Home
Home Area
278 m²
Home Depth
18.5 m
Home Width
10.5 m
Living
3
Bedrooms
4
Bathrooms
2
Please note: Some floorplan option combinations may not be possible together – please speak to a New Home Specialist.
Inspiration
From facade options to virtual tours guiding you through the home, start picturing how this floor plan comes to life.
