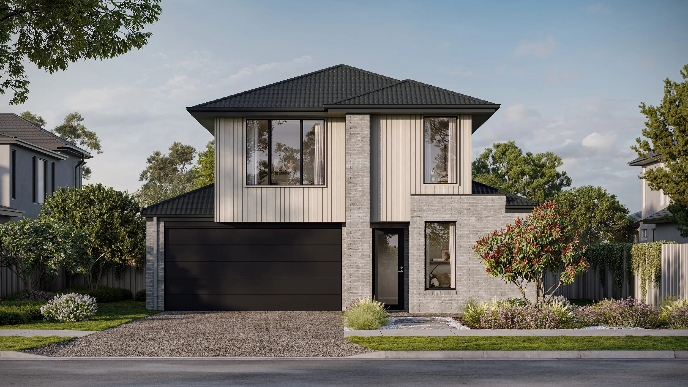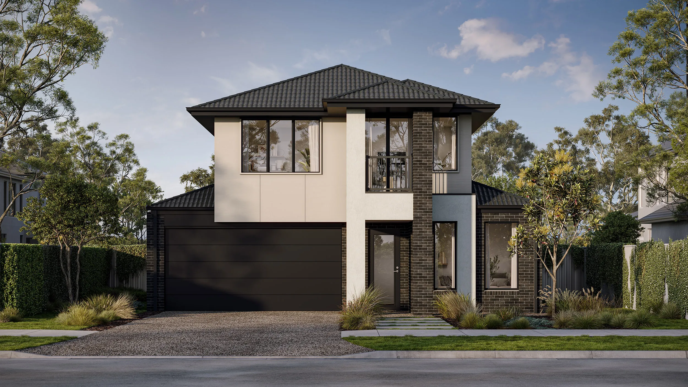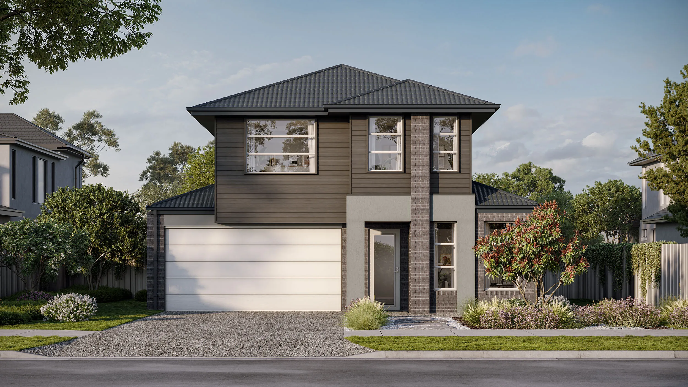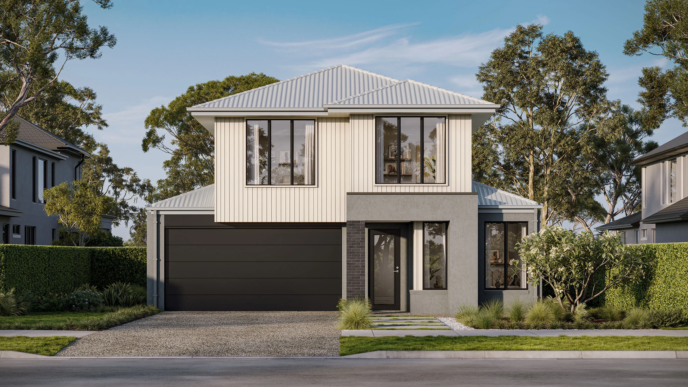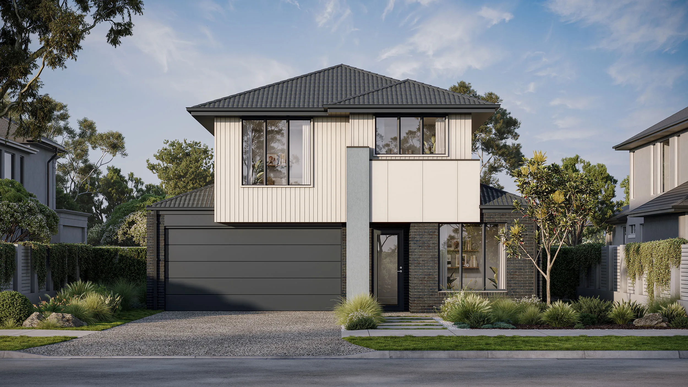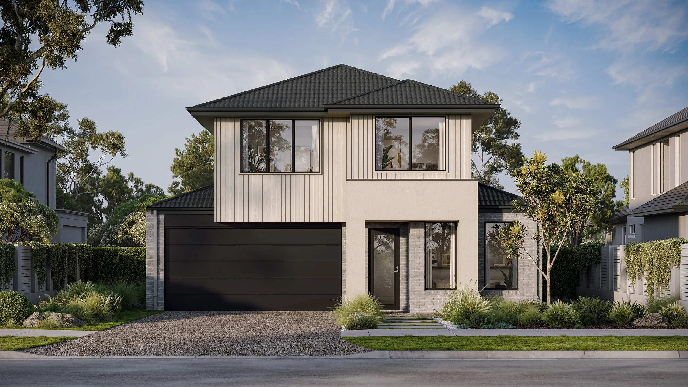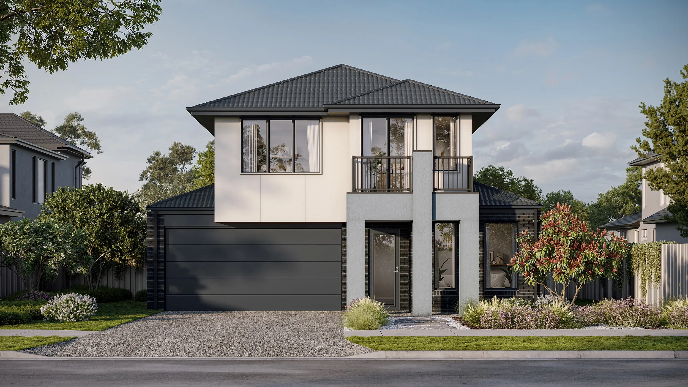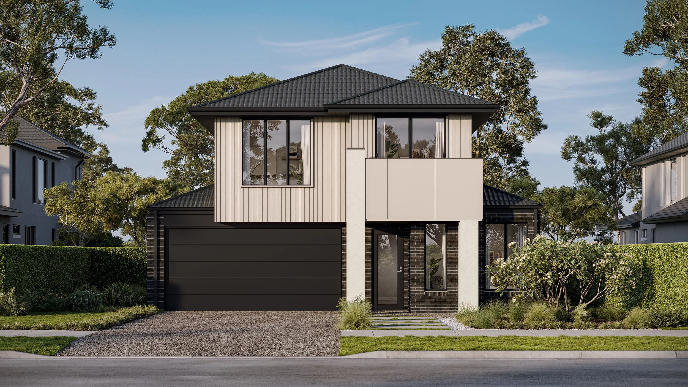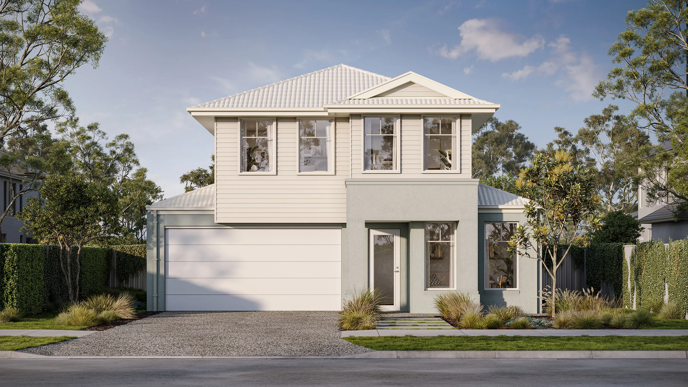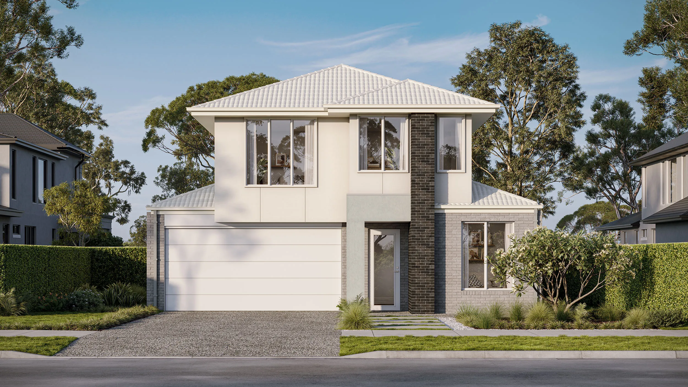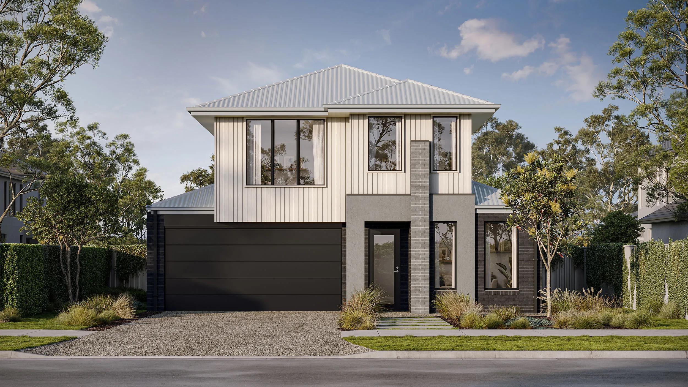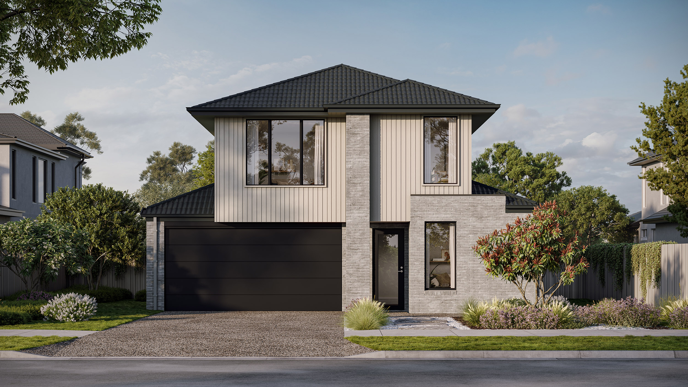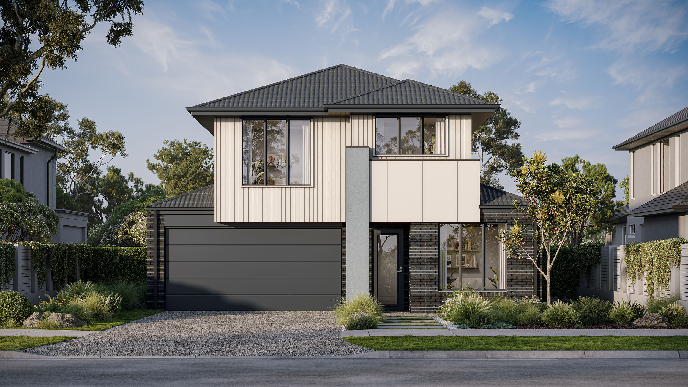

Gordon 24
3
2
2
Offers grand proportions in a home, weaving comfort with living spaces.
The Gordon 24, a 3-bedroom, 3-bathroom home with a 2-car garage, caters to a 10.5m+ block over double-storeys. The floor plan features a central passage that opens into a shared living area with a sleek kitchen, dining, and family areas. Sliding doors connect to the garden, enhancing light and airflow. Upstairs, the luxurious master suite, a study, two additional bedrooms, a rumpus room, and a central bathroom complete this family-oriented design.
Design this home entirely online.
From
$357,100
Area and Dimensions
Land Dimensions
Min block width
10.5 m
Min block depth
21 m
Home
Home Area
224.5 m²
Home Depth
15 m
Home Width
10.5 m
Living
2
Bedrooms
3
Bathrooms
2
Please note: Some floorplan option combinations may not be possible together – please speak to a New Home Specialist.
Inspiration
From facade options to virtual tours guiding you through the home, start picturing how this floor plan comes to life.
