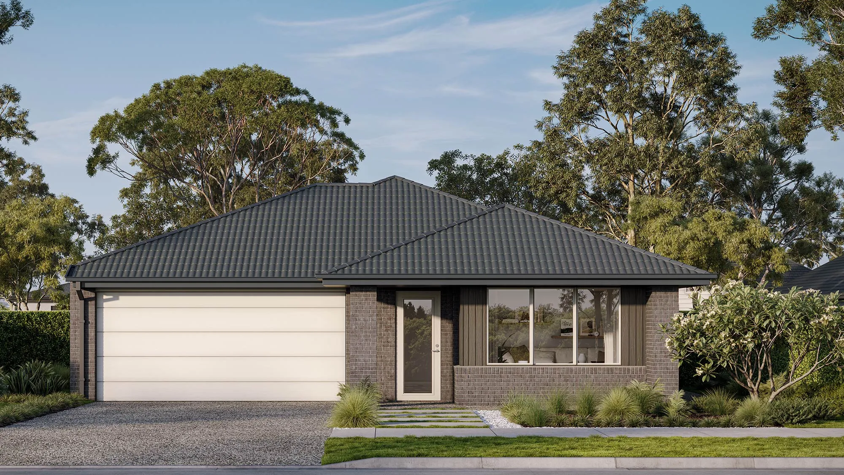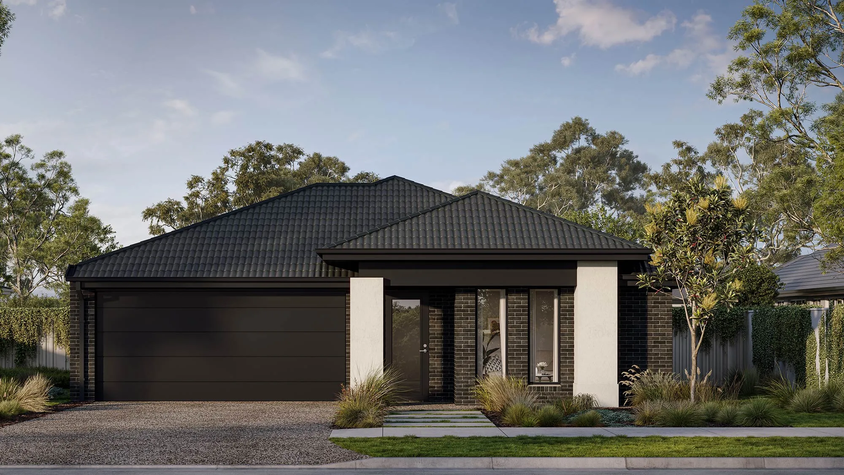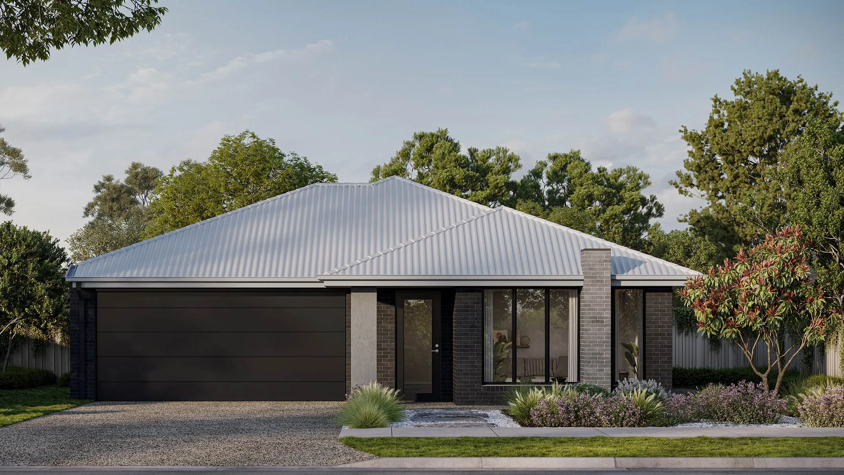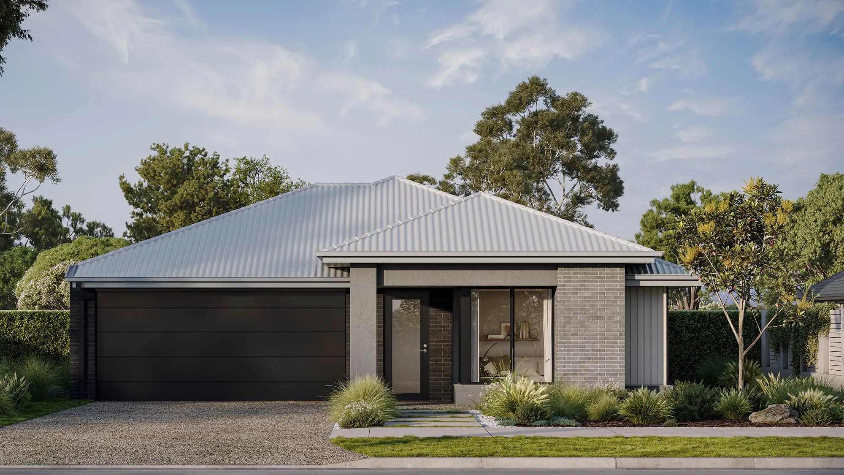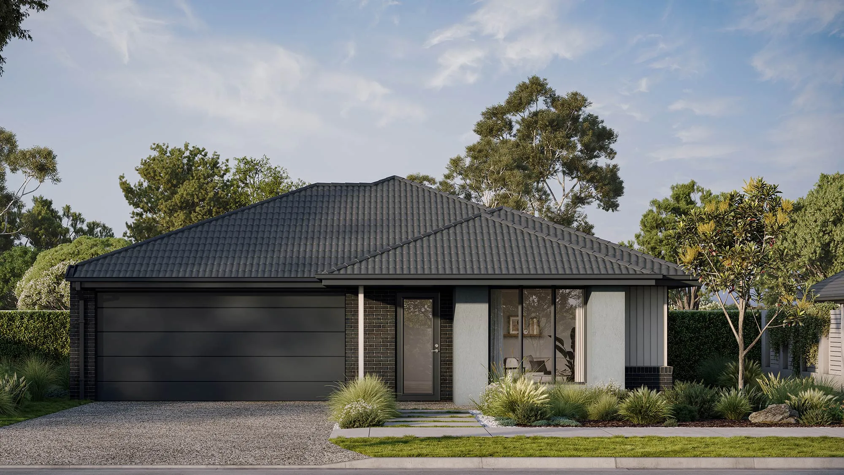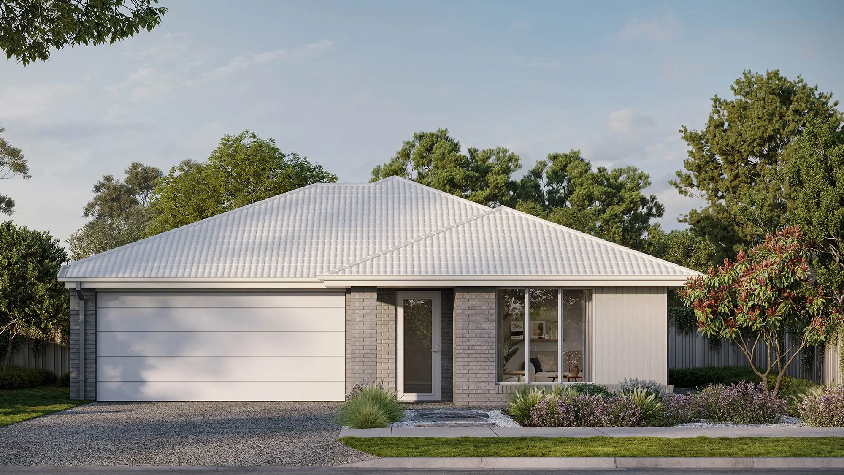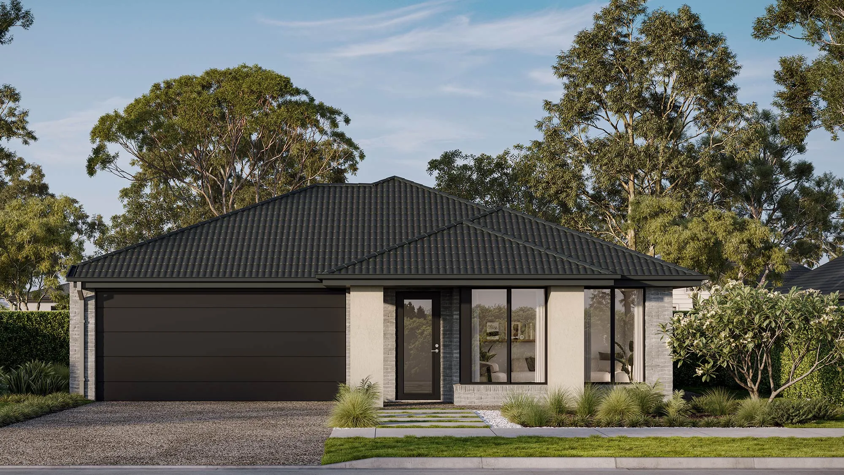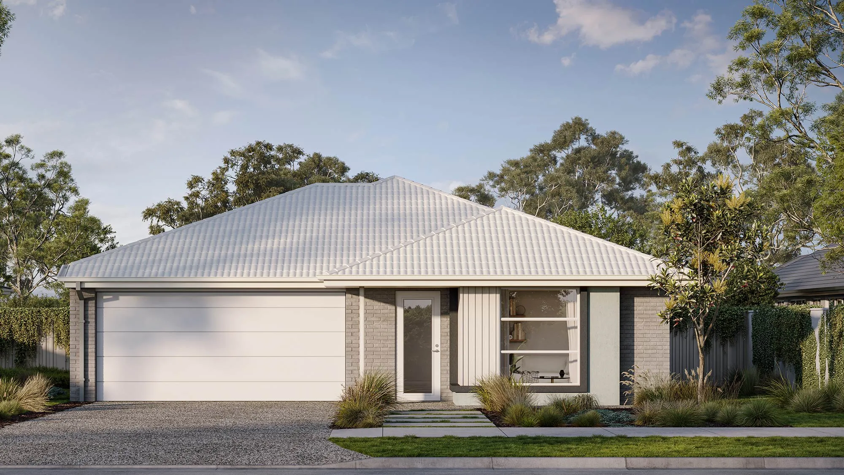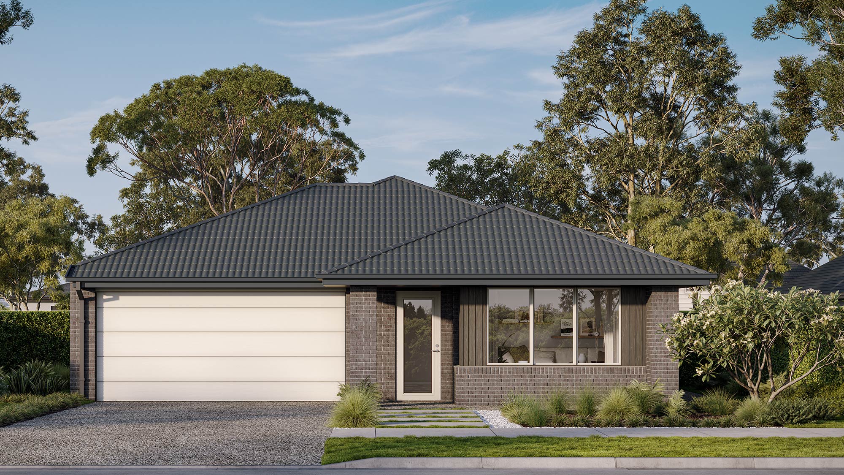

Garnet 23
4
2
2
Embodies family-centric living with ample entertainment and privacy space.
The Garnet 23, a single-storey home, featuring 4 bedrooms and 2 bathrooms with a 2-car garage, is designed for a 12.5m+ block and is ideal for growing families. The heart of this home is the spacious kitchen and living area that extends to an alfresco, perfect for family gatherings. While bustling with shared activities, the Garnet also ensures parental privacy and a separate zone for teens, balancing family dynamics with personal space.
Design this home entirely online.
From
$275,800
Area and Dimensions
Land Dimensions
Min block width
12.5 m
Min block depth
30 m
Home
Home Area
219.5 m²
Home Depth
22 m
Home Width
11 m
Living
2
Bedrooms
4
Bathrooms
2
Please note: Some floorplan option combinations may not be possible together – please speak to a New Home Specialist.
Inspiration
From facade options to virtual tours guiding you through the home, start picturing how this floor plan comes to life.
