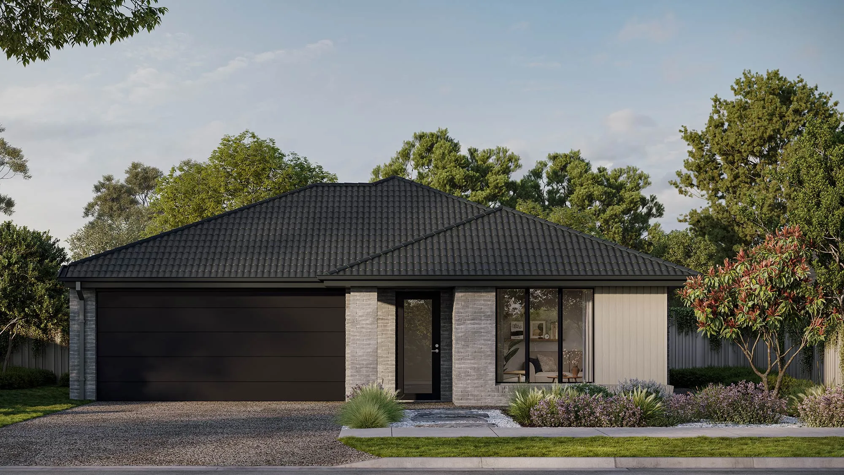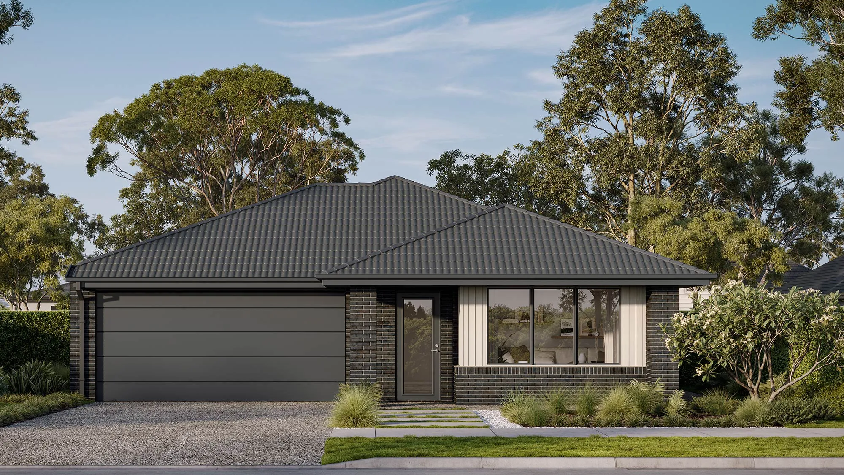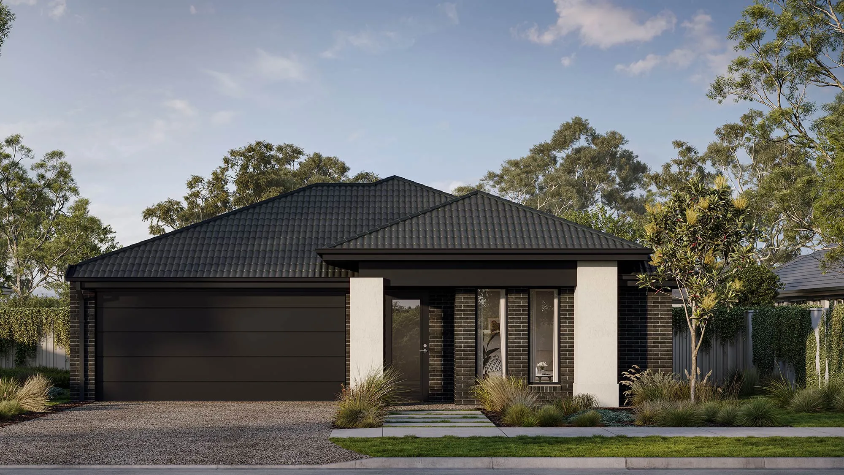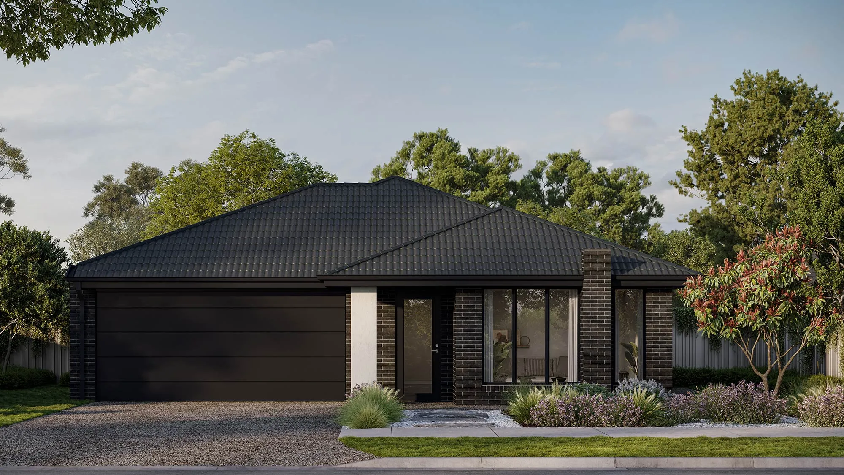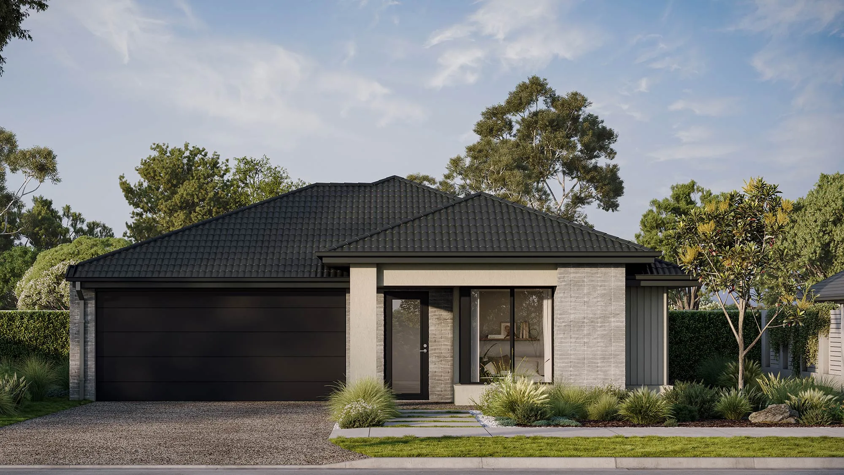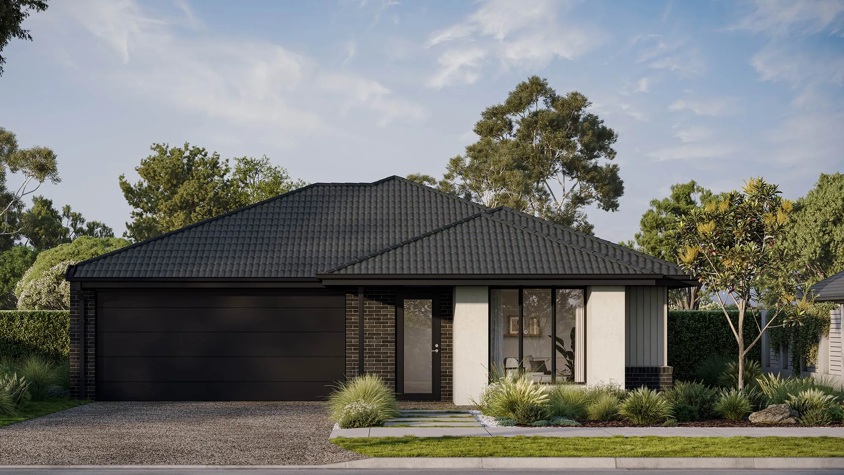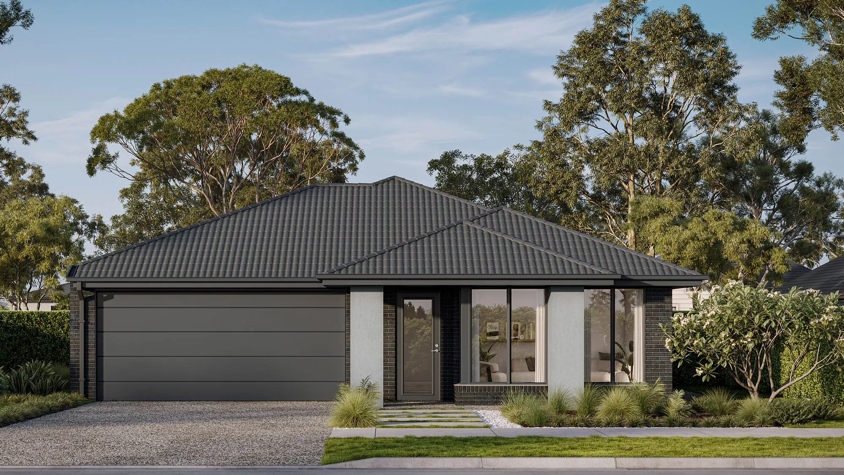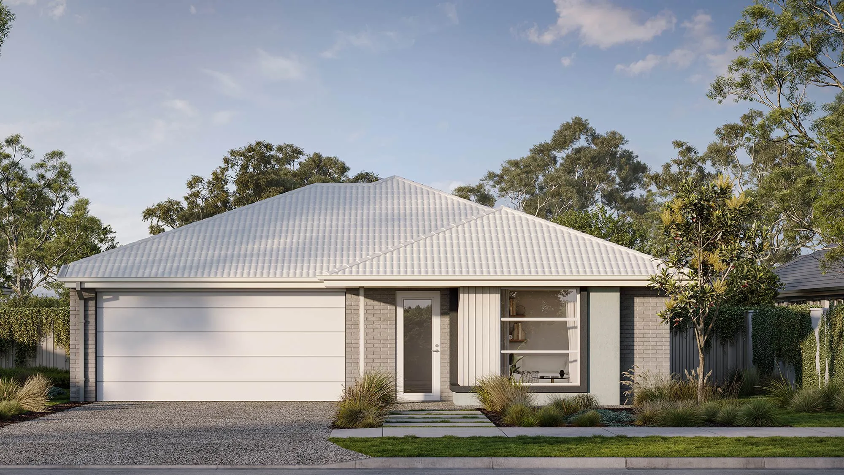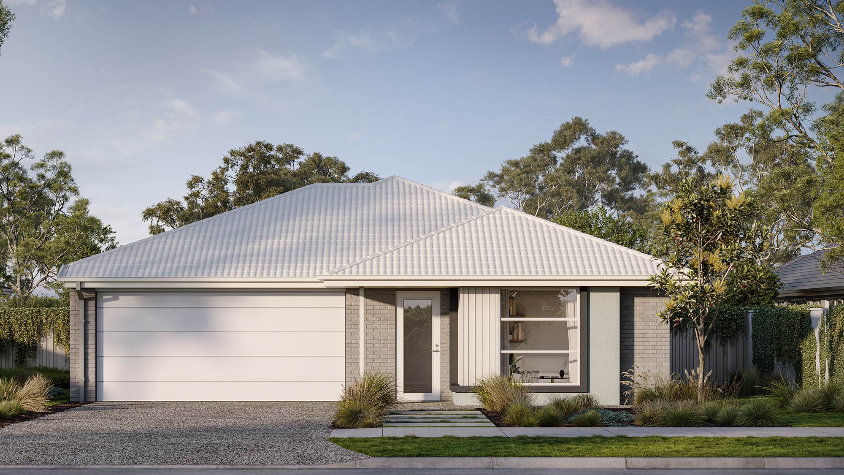

Garnet 22
4
2
2
A house design with a sophisticated mix of private retreats and lively family spaces.
The Garnet 22, a 4-bedroom, 2-bathroom home with a 2-car garage, is ideal for a 12.5m+ block, exemplifying a perfect family sanctuary over a single-storey. The floor plan boasts a designer kitchen with bench seating and a walk-in pantry overlooking the dining and family room that opens to a charming side courtyard. Its unique family room nook creates a cosy atmosphere for relaxation. With a dedicated children's wing, a second living area, and a spacious master suite, Garnet 22 offers a functional floor plan enriched by modern design and elegant finishes.
Design this home entirely online.
From
$269,100
Area and Dimensions
Land Dimensions
Min block width
12.5 m
Min block depth
28 m
Home
Home Area
206 m²
Home Depth
21 m
Home Width
11 m
Living
2
Bedrooms
4
Bathrooms
2
Please note: Some floorplan option combinations may not be possible together – please speak to a New Home Specialist.
Inspiration
From facade options to virtual tours guiding you through the home, start picturing how this floor plan comes to life.
