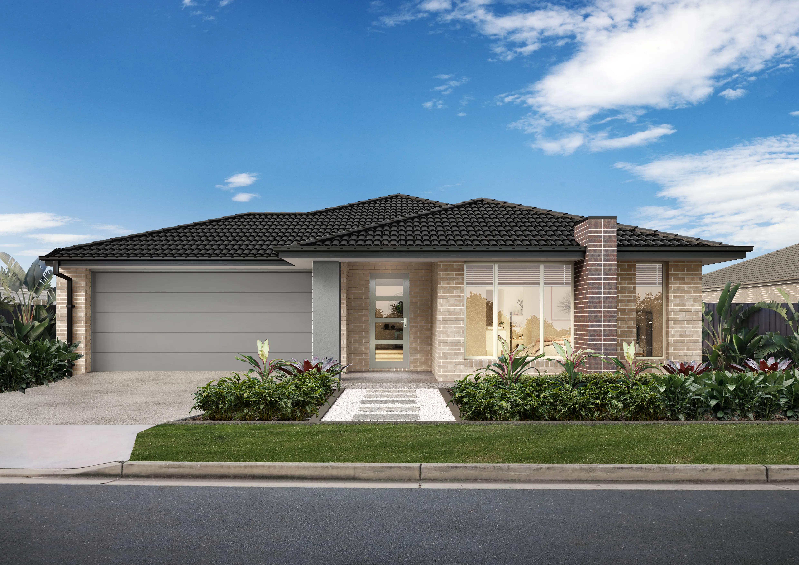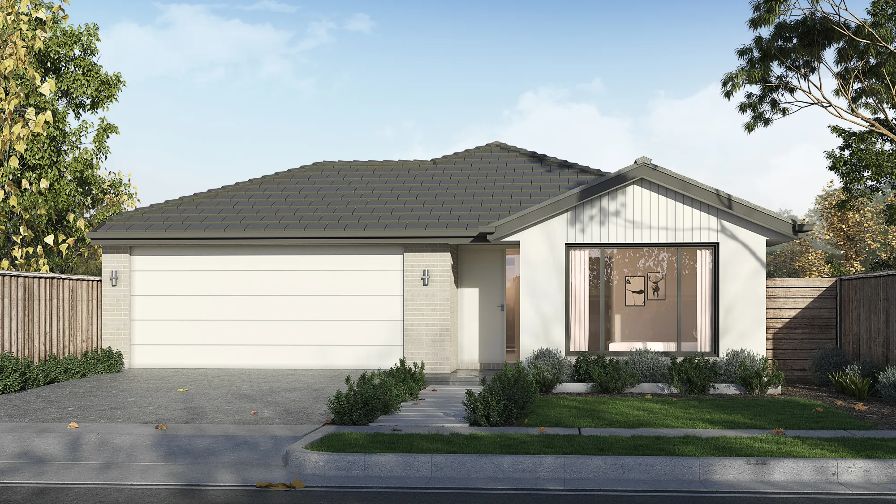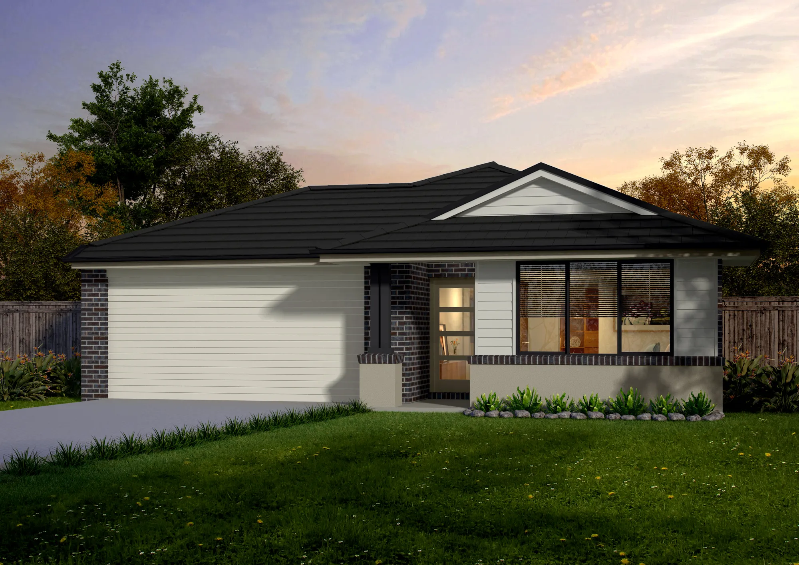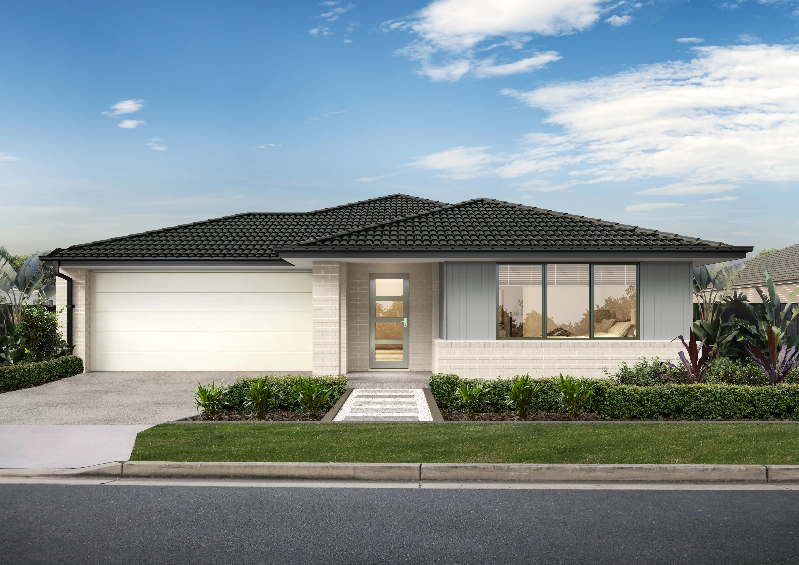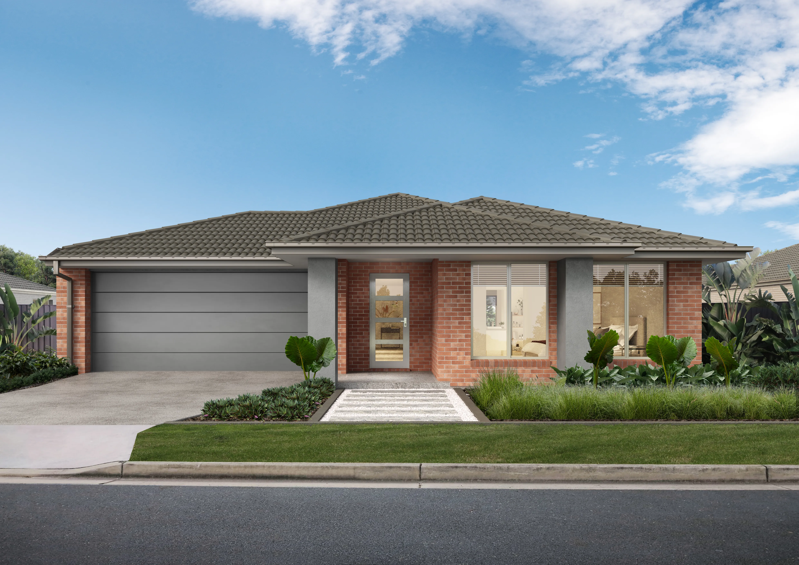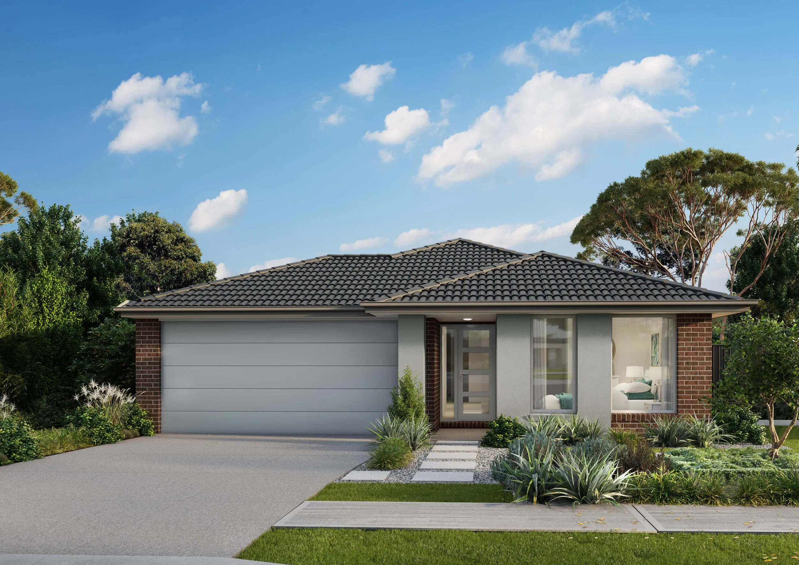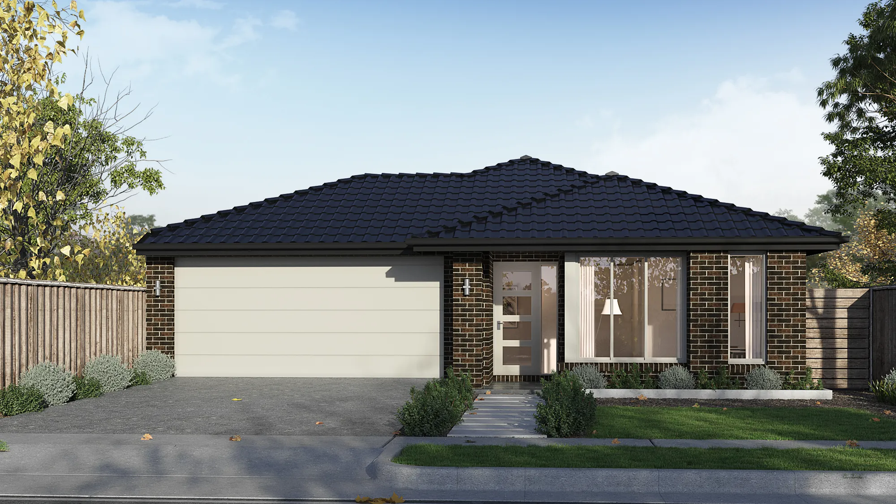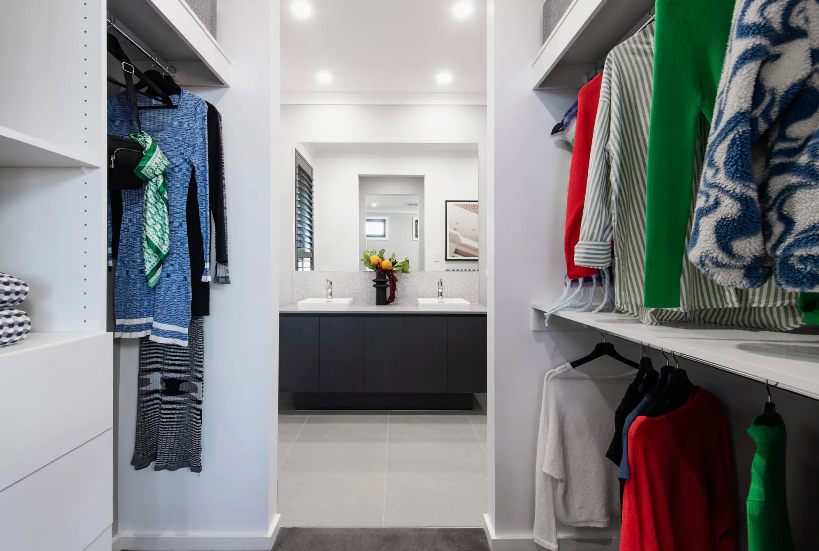

Gardiner 20
3
2
2
The Gardiner 20 house design combines intimate spaces with open living for modern families.
Embrace the Gardiner 20, this elegantly designed single storey, 3 bedroom, 2 bathroom, 2 car garage home that balances sophistication with everyday comfort. Crafed for a 12m+ block the open-plan layout brings together the kitchen, dining, and living areas, create a spacious hub perfect for family gatherings or entertaining. The gourmet kitchen features a large island bench and a walk-in pantry, offering both style and practicality for the home chef. The master suite is a true haven, complete with a walk-in robe and a private ensuite, giving you a peaceful retreat. Two additional well-proportioned bedrooms share easy access to the main bathroom and separate water closet, offering convenience for family or guests.
Design this home entirely online.
From
$265,300
Area and Dimensions
Land Dimensions
Min block width
12.5 m
Min block depth
28 m
Home
Home Area
186 m²
Home Depth
18.5 m
Home Width
11.5 m
Living
1
Bedrooms
3
Bathrooms
2
Please note: Some floorplan option combinations may not be possible together – please speak to a New Home Specialist.
Inspiration
From facade options to virtual tours guiding you through the home, start picturing how this floor plan comes to life.
