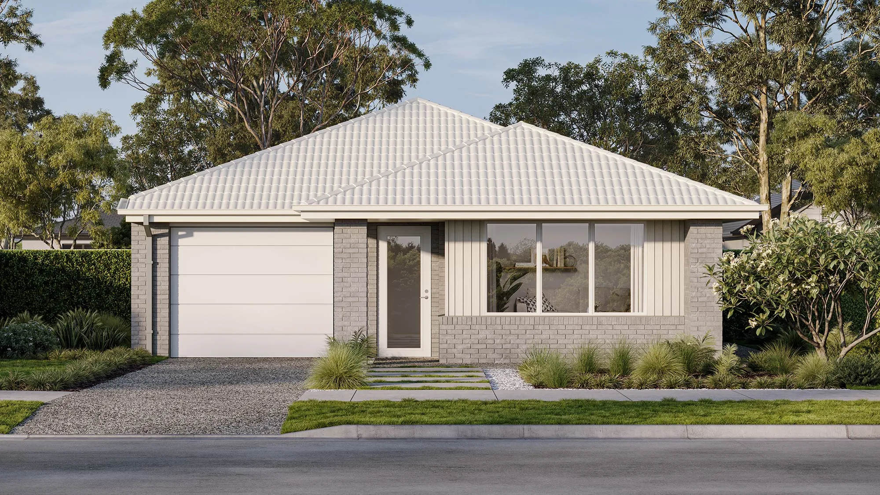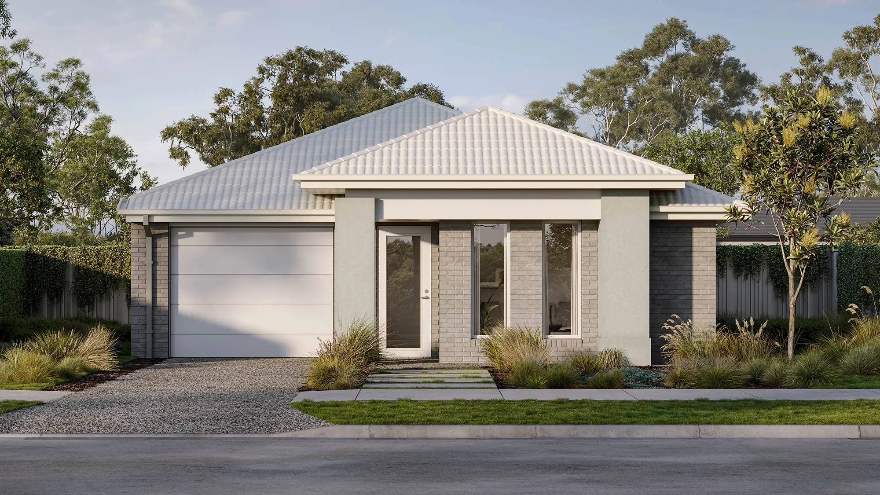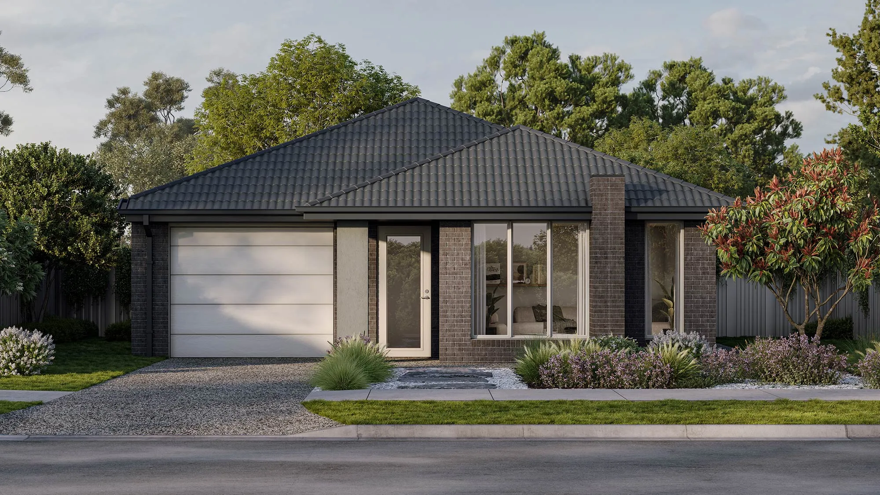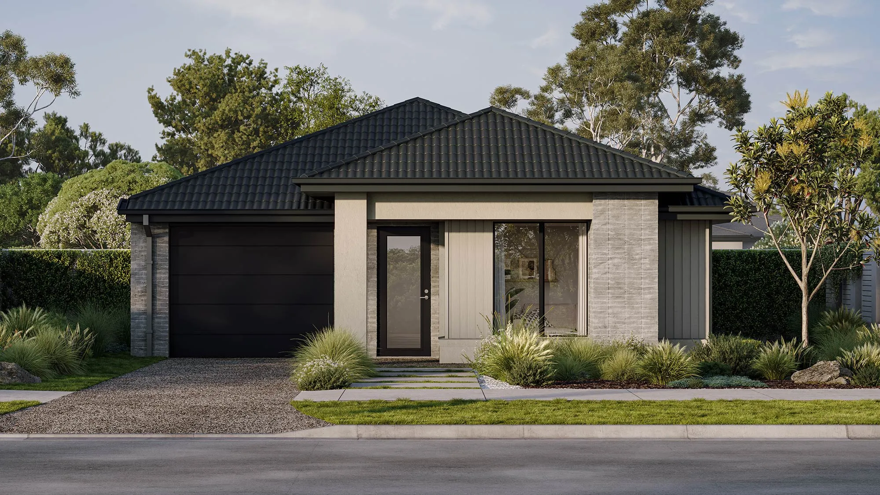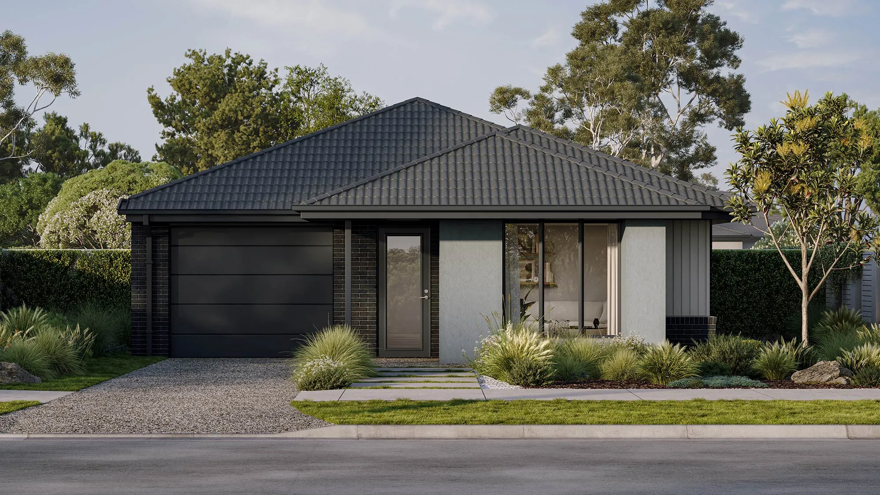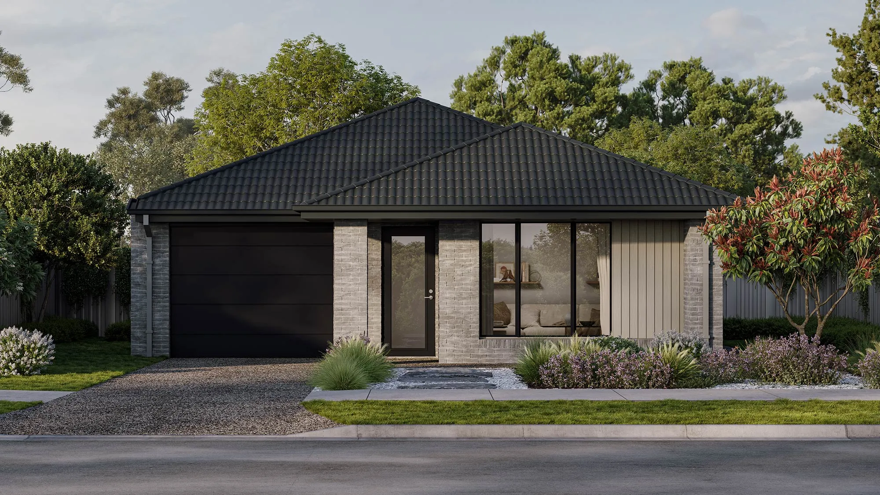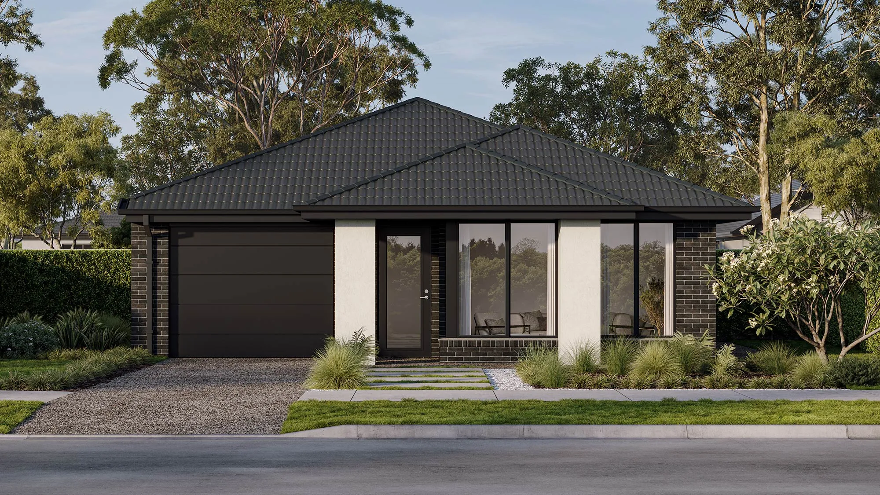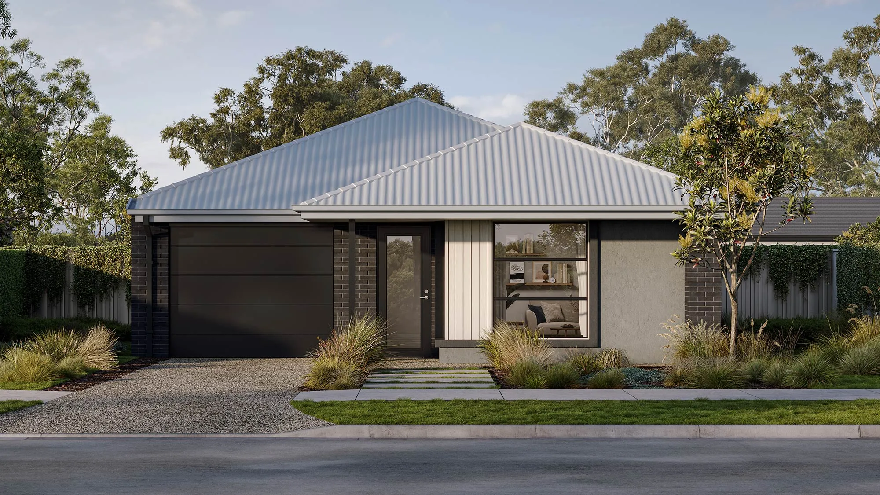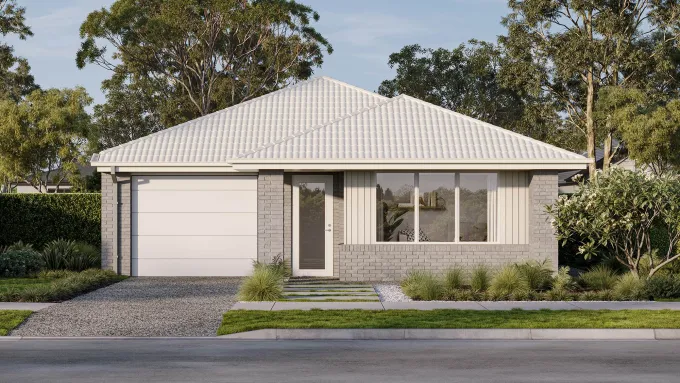

Finch 18
3
2
2
Offering a bright, modern, easy lifestyle for families.
The Finch 18, a delightful 3-bedroom, 2-bathroom home with a 2-car garage, is perfectly suited for a 10.5m+ block, offering a blend of contemporary living and functional design. The heart of this single-storey home is its open-plan layout, merging kitchen, living, and dining areas that extend seamlessly to an alfresco, inviting natural light. This design provides flexibility with optional structural changes like an additional bedroom or a home office. The master bedroom, positioned at the front, offers a private sanctuary, while the rear bedrooms ensure separation and privacy.
Design this home entirely online.
From
$245,200
Area and Dimensions
Land Dimensions
Min block width
10.5 m
Min block depth
25 m
Home
Home Area
169 m²
Home Depth
19 m
Home Width
10.5 m
Living
1
Bedrooms
3
Bathrooms
2
Please note: Some floorplan option combinations may not be possible together – please speak to a New Home Specialist.
Inspiration
From facade options to virtual tours guiding you through the home, start picturing how this floor plan comes to life.
