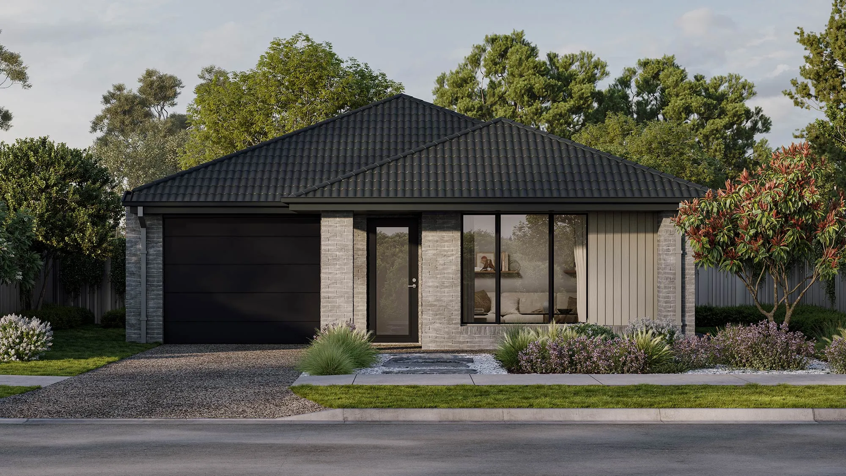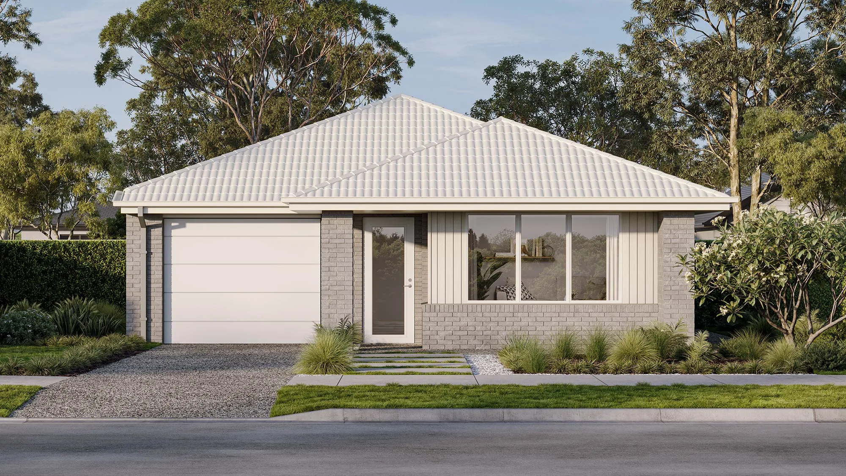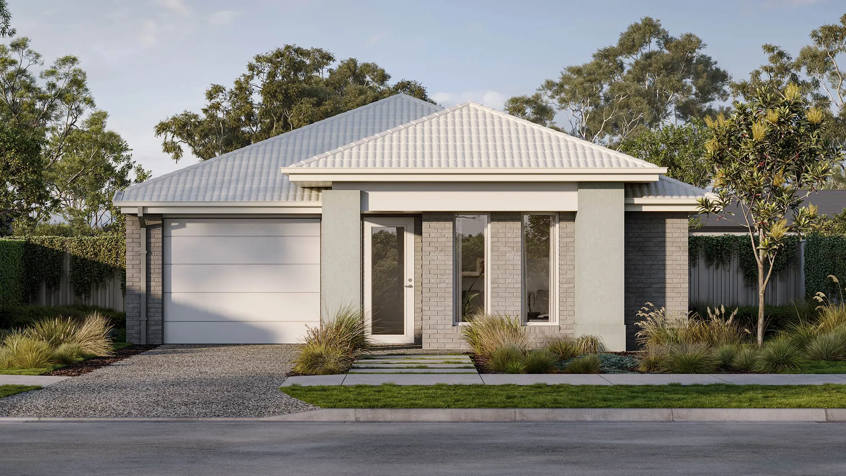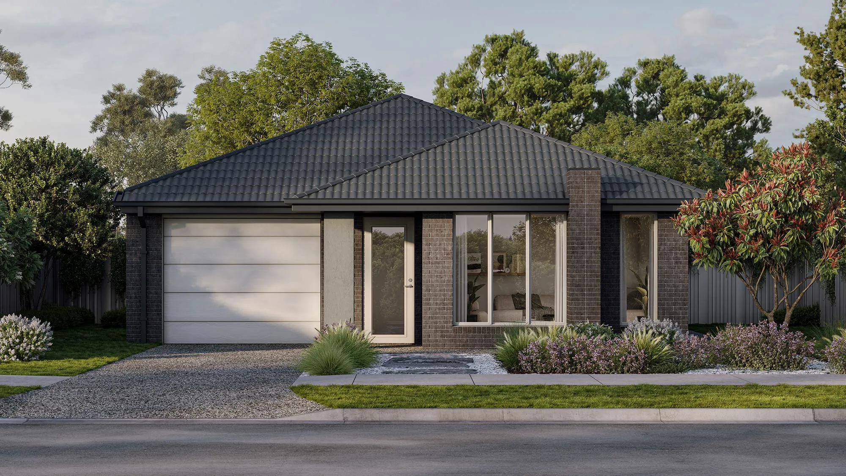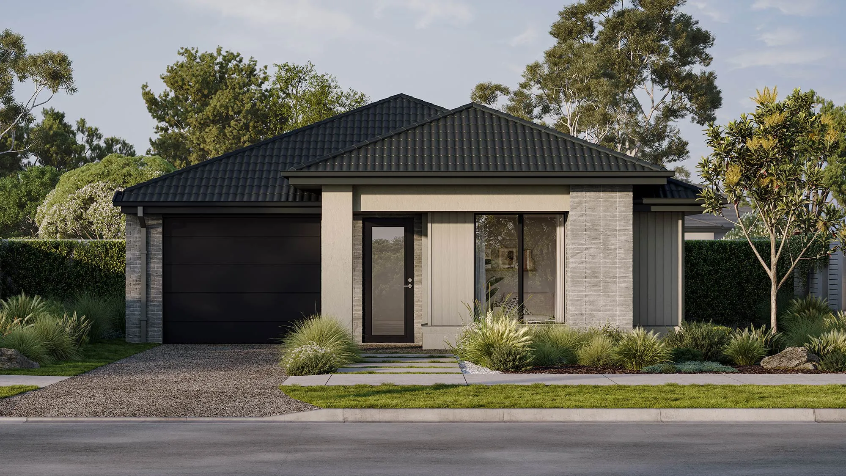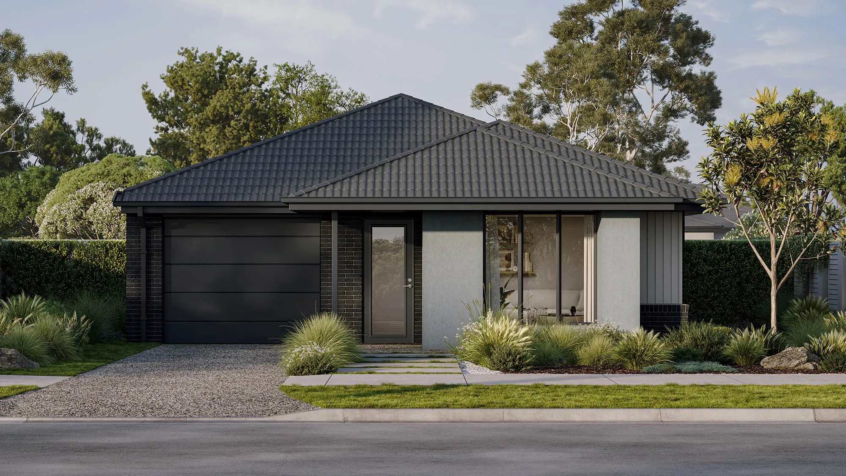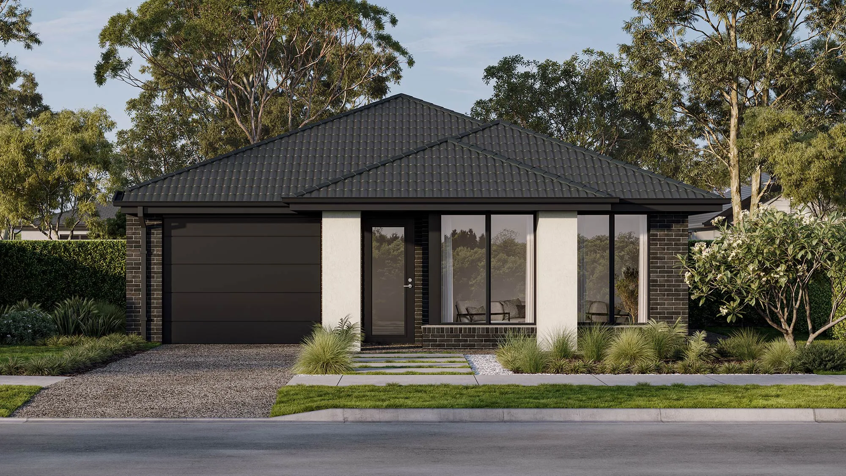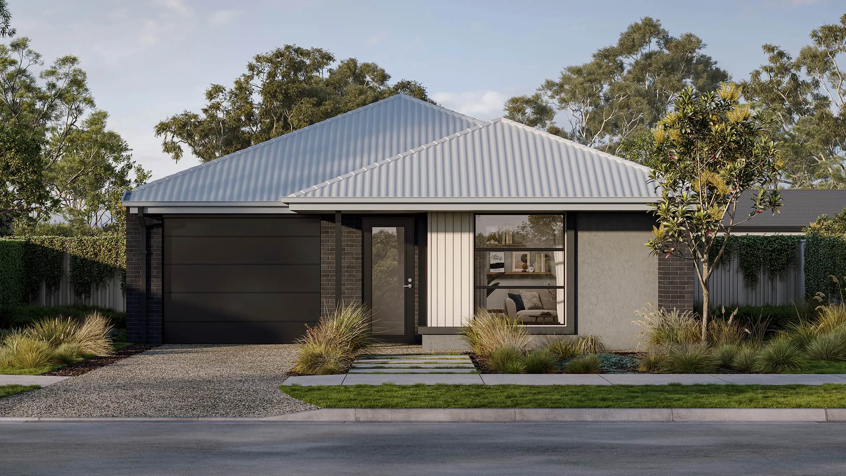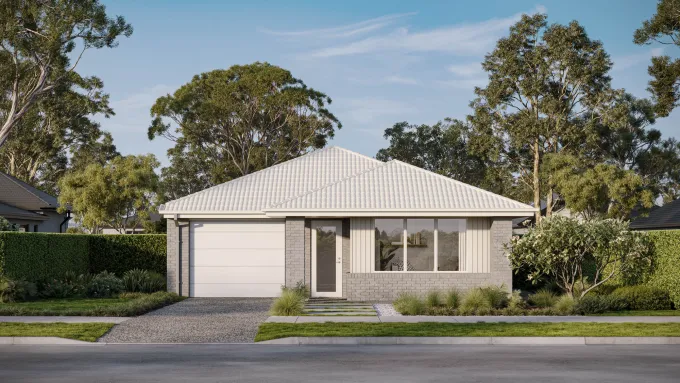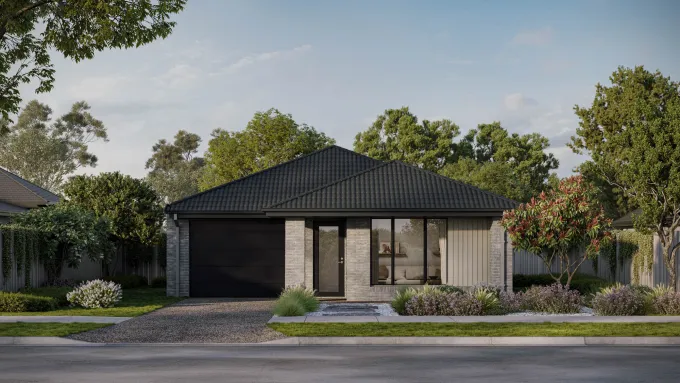

Favourite
Compare
Finch 16
3
2
2
Blends sleek, modern aesthetics with functional family life.
The Finch 16 offers a harmonious blend of style and functionality in its 3-bedroom, 2-bathroom design, complete with a 2-car garage. Ideal for a 10.5m+ block, this single-storey home captivates with its central living space, embodying the heart of family life. The master suite, a serene escape at the front, overlooks a lush garden, while two additional bedrooms ensure privacy. The sleek kitchen with a walk-in pantry flows into the dining and family areas, leading to the garden, perfect for seamless indoor-outdoor living. The Finch 16 cleverly incorporates a hidden laundry near the kitchen, maximising space and convenience for the perfect floor plan!
Design this home entirely online.
From
$233,500
Area and Dimensions
Land Dimensions
Min block width
10.5 m
Min block depth
21 m
Home
Home Area
15.86 SQ / 147.30 m2
Home Depth
16 m
Home Width
10.5 m
Living
1
Please note: Some floorplan option combinations may not be possible together – please speak to a New Home Specialist.
Inspiration
From facade options to virtual tours guiding you through the home, start picturing how this floor plan comes to life.
