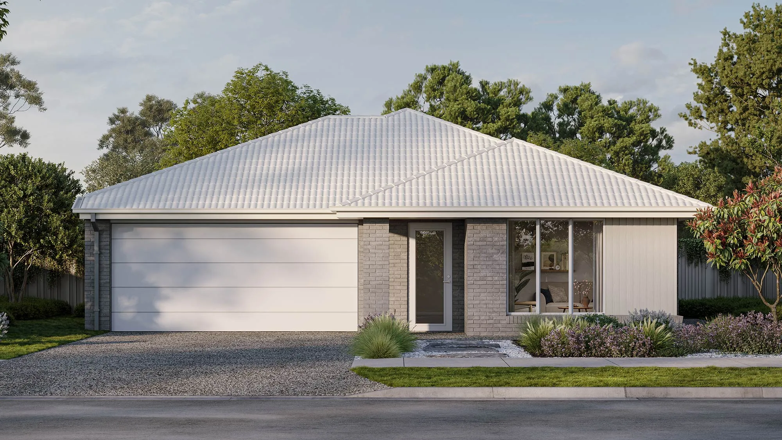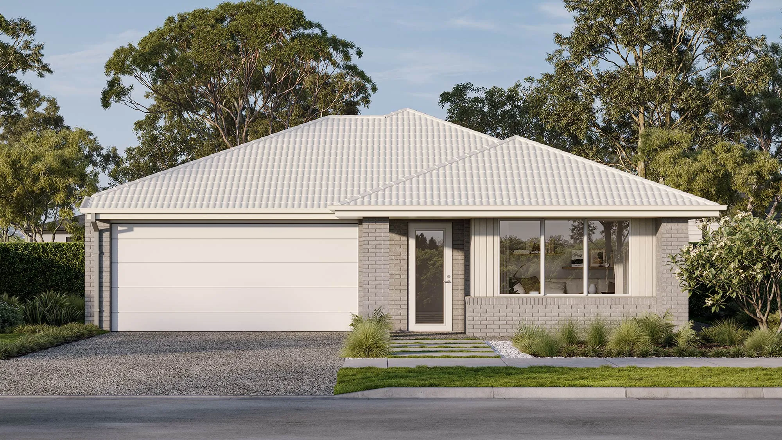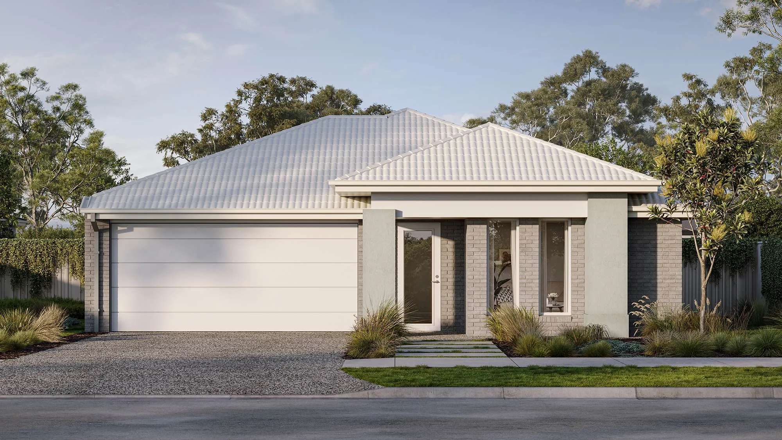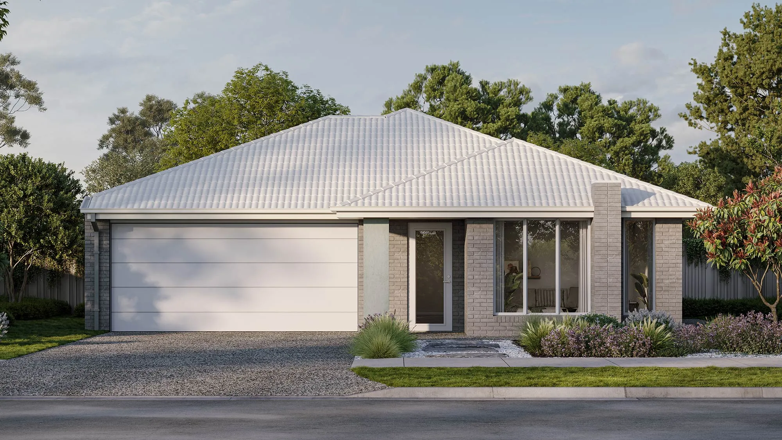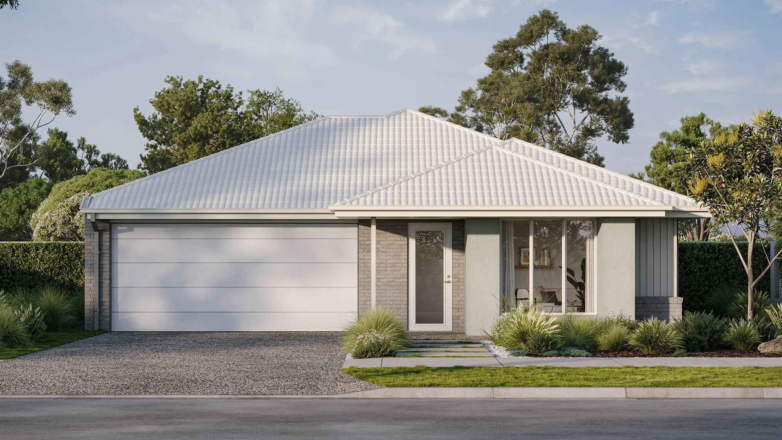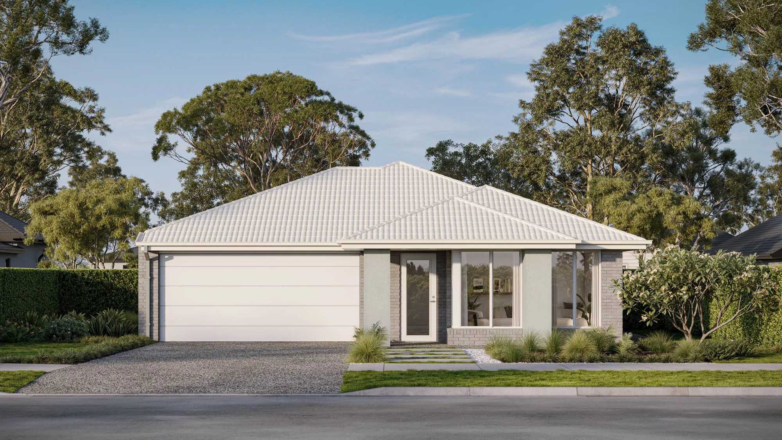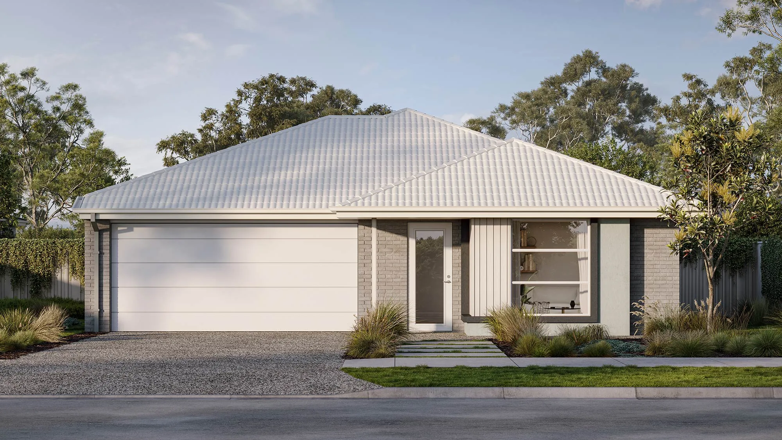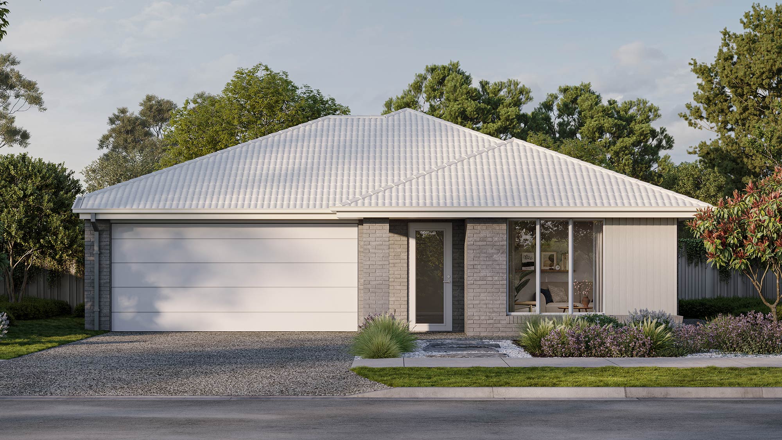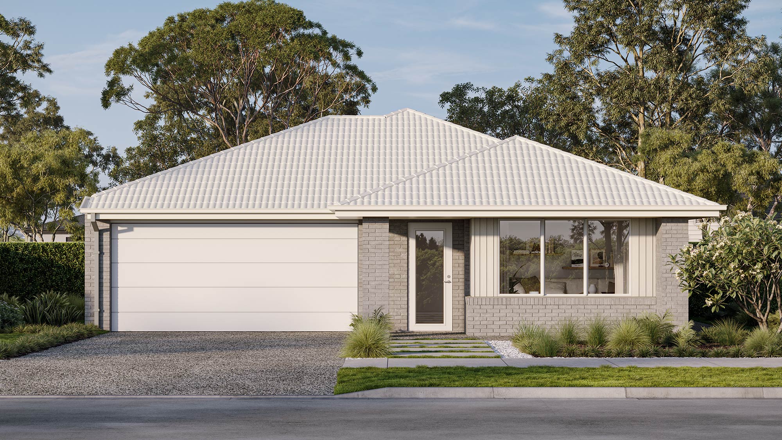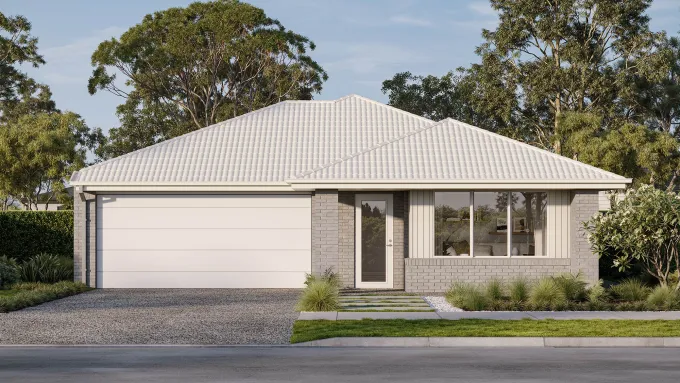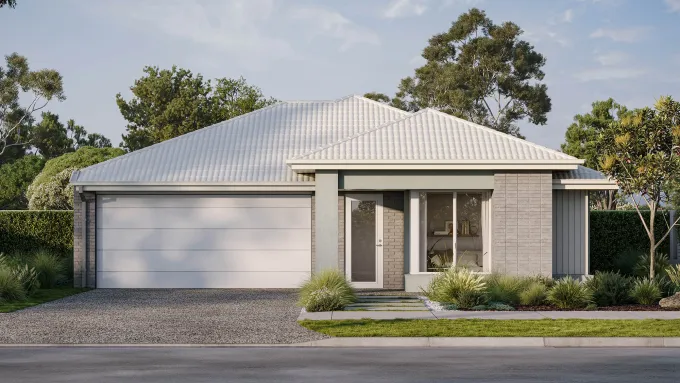

Danella 18
3
2
2
Combines intimate spaces with open living for modern families.
The Danella 18, ideal for a 14m+ block, is a 3-bedroom, 2-bathroom home featuring a 2-car garage and a unified living space that exudes modernity. This single-storey design cleverly integrates hidden pockets of privacy with a spacious living area that opens to the outdoors, ensuring a balance of light and functionality. The large outdoor connection illuminates the interior, creating a vibrant atmosphere perfect for family activities or entertaining guests. Danella 18 is not just a house; it's a thoughtfully designed sanctuary where every family moment becomes a cherished memory.
Design this home entirely online.
From
$238,200
Area and Dimensions
Land Dimensions
Min block width
14 m
Min block depth
21 m
Home
Home Area
165 m²
Home Depth
14.5 m
Home Width
12.5 m
Living
1
Bedrooms
3
Bathrooms
2
Please note: Some floorplan option combinations may not be possible together – please speak to a New Home Specialist.
Inspiration
From facade options to virtual tours guiding you through the home, start picturing how this floor plan comes to life.
