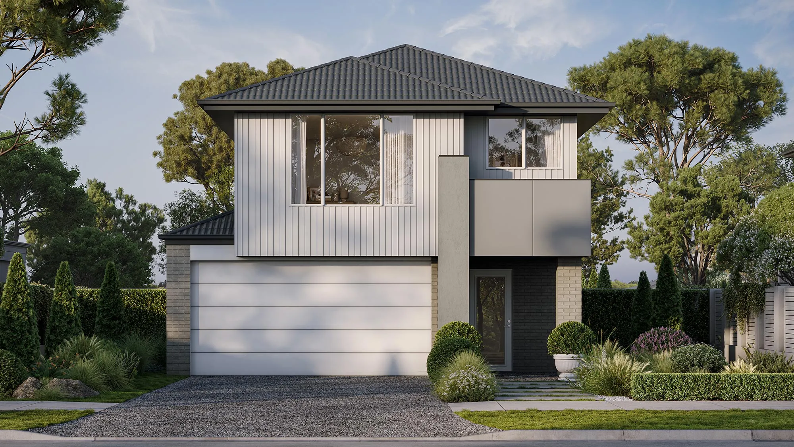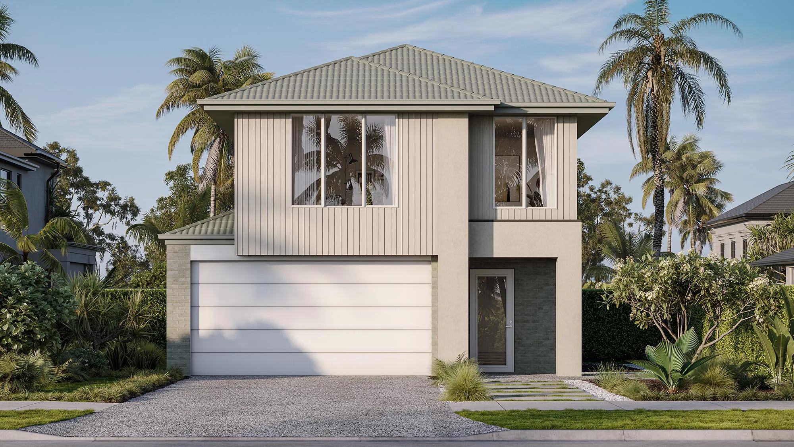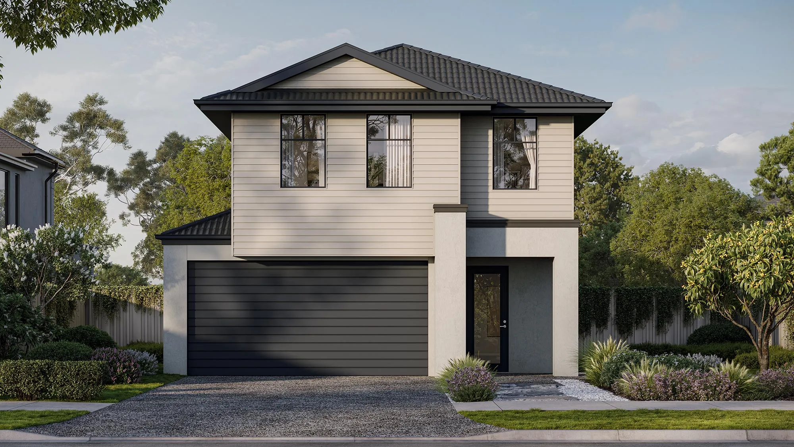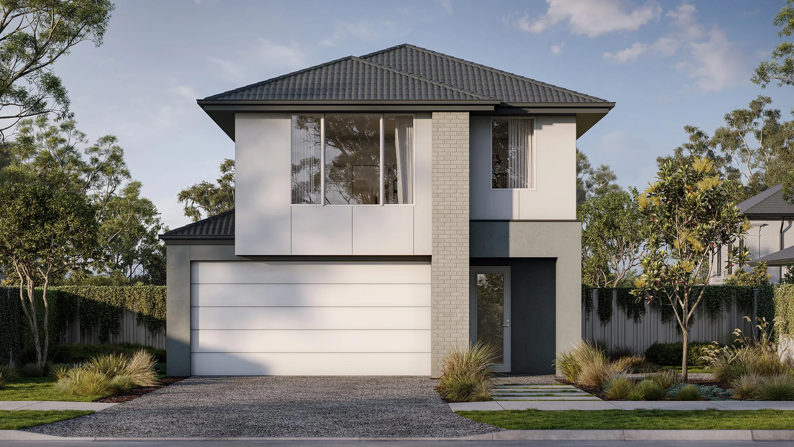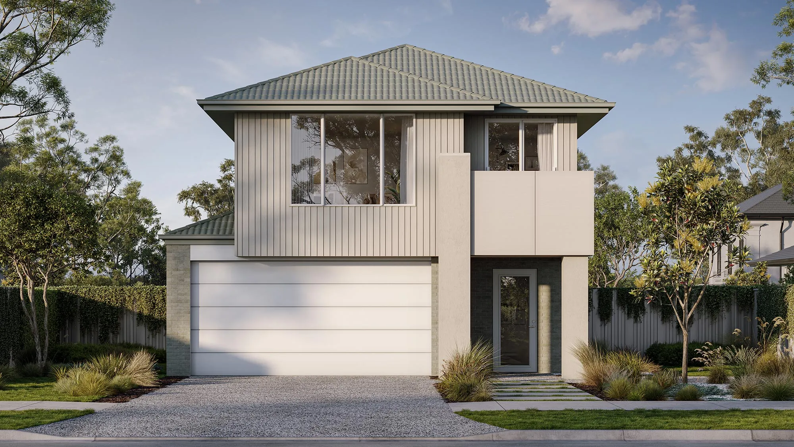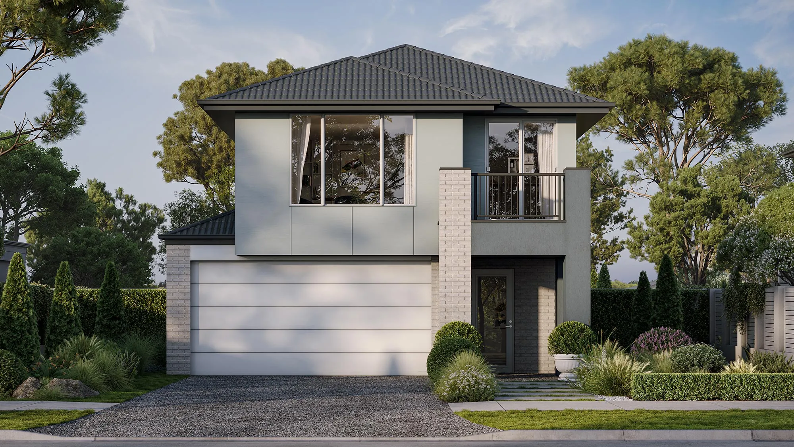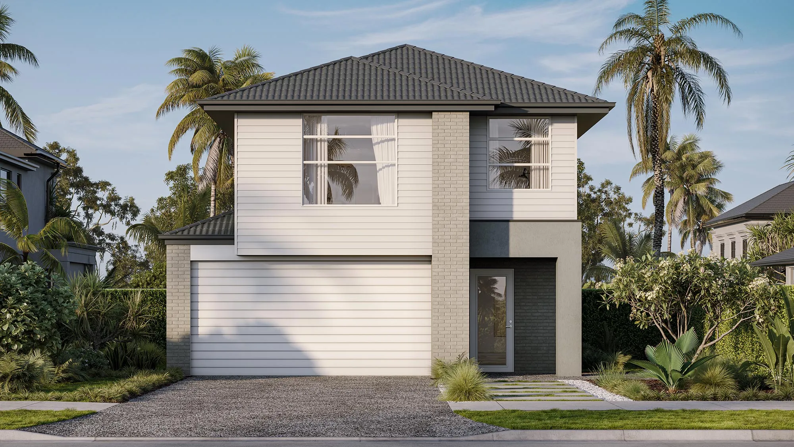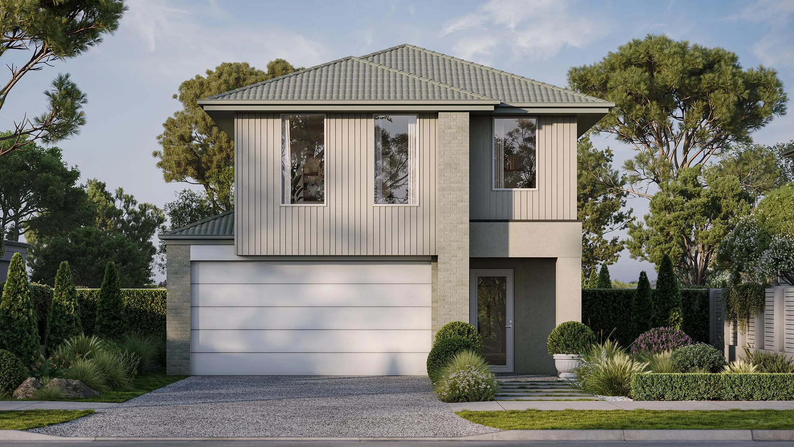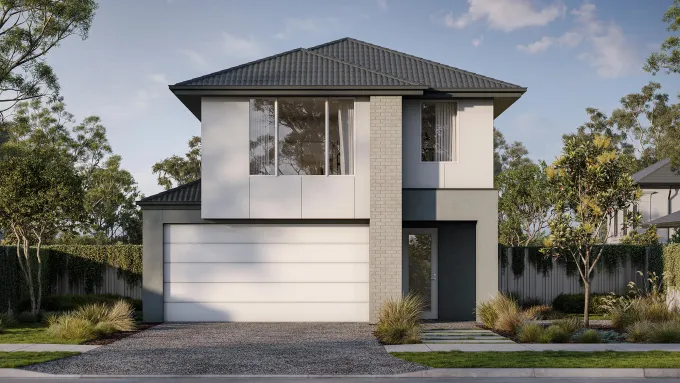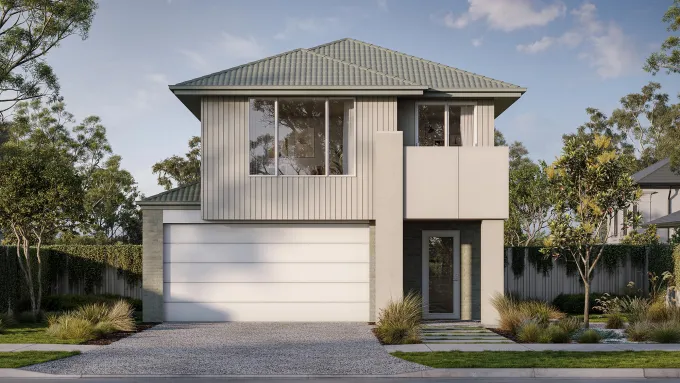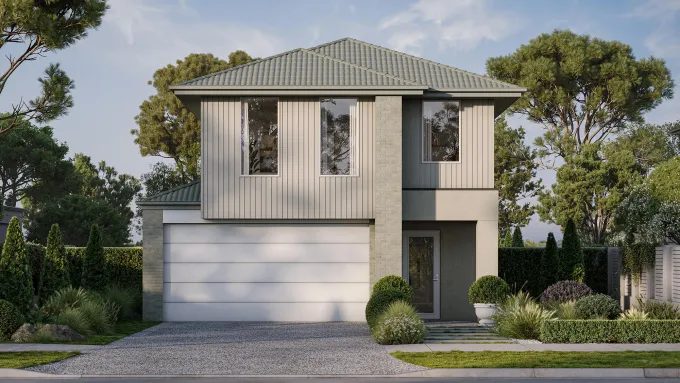

Colston 25
4
3
2
Creates a harmonious environment, blending function with sophistication.
Discover the Colston 25, where a 4-bedroom, 2-bathroom house plan comes to life across two inviting levels. With a 10m+ block in mind, this home design offers ample space for both leisure and lively entertaining. The ground floor's open layout merges the kitchen, dining, and family areas, extending to an alfresco space perfect for gatherings. Upstairs, a secluded master bedroom with an ensuite provides a private retreat, while additional bedrooms ensure comfort for the whole family.
Design this home entirely online.
From
$385,200
Area and Dimensions
Land Dimensions
Min block width
10 m
Min block depth
25 m
Home
Home Area
230.5 m²
Home Depth
17.5 m
Home Width
8.5 m
Living
2
Bedrooms
4
Bathrooms
3
Please note: Some floorplan option combinations may not be possible together – please speak to a New Home Specialist.
Inspiration
From facade options to virtual tours guiding you through the home, start picturing how this floor plan comes to life.
