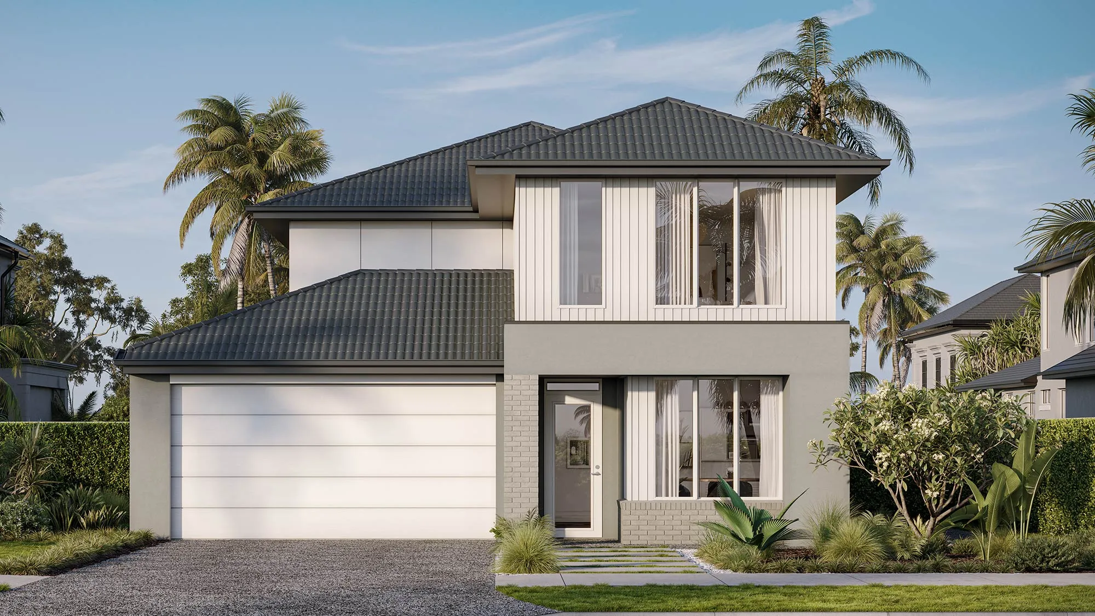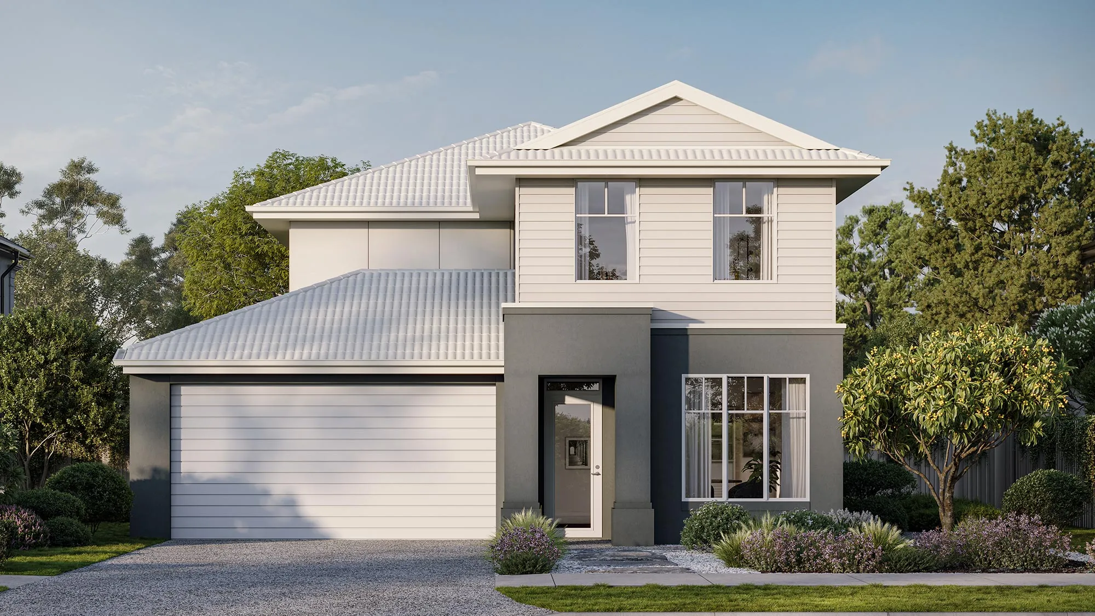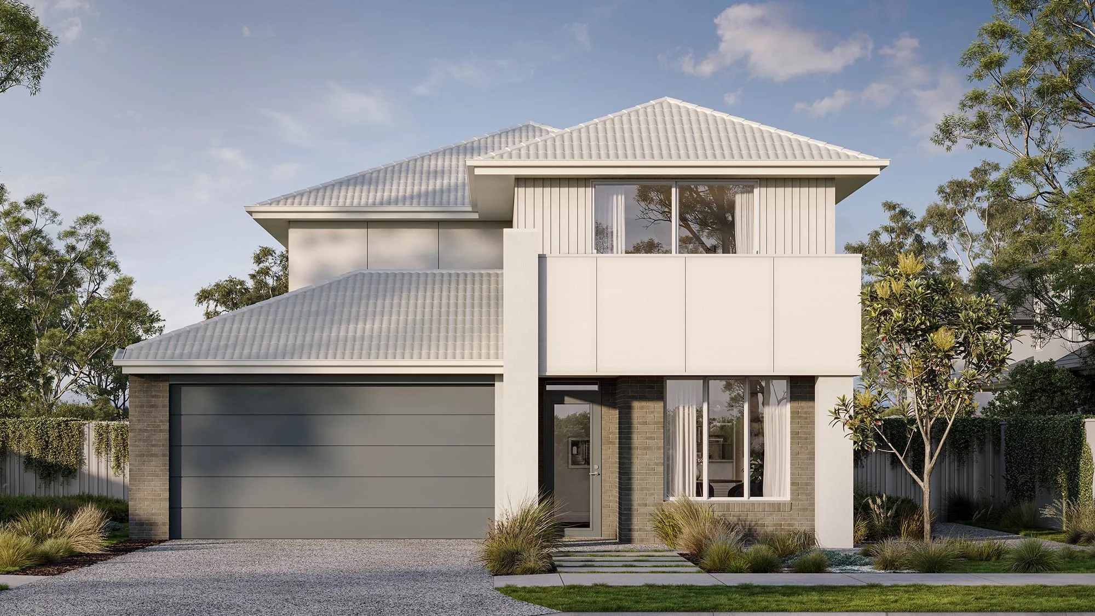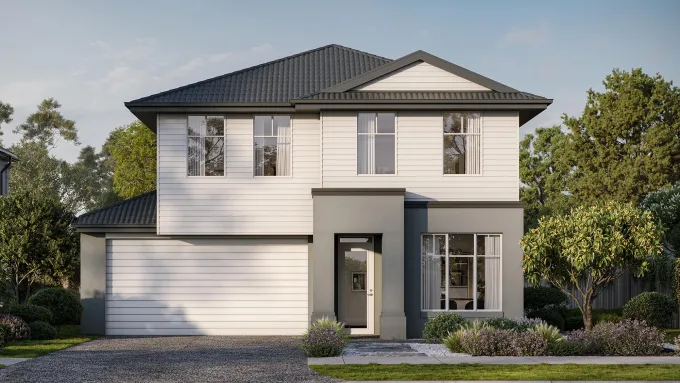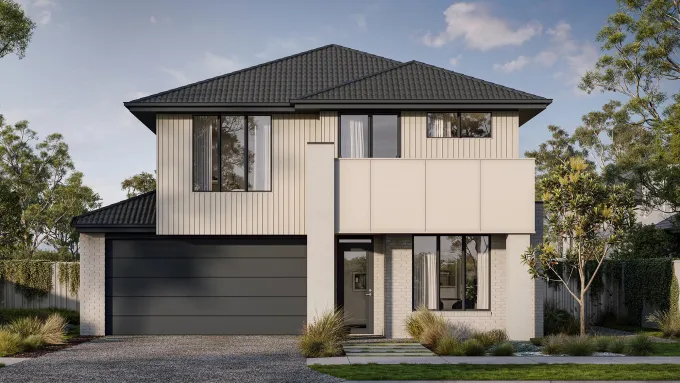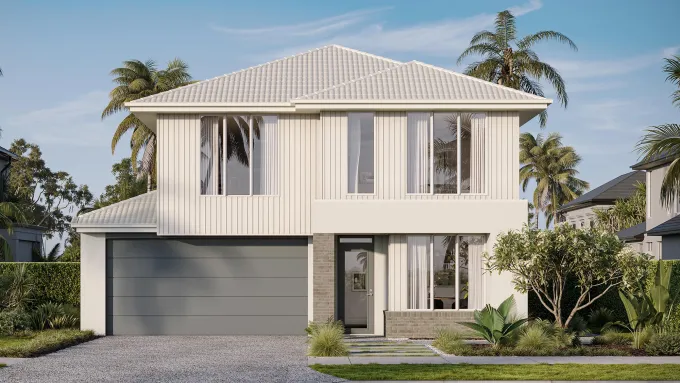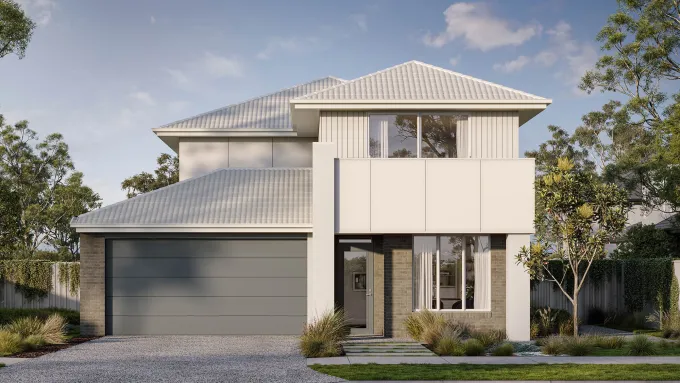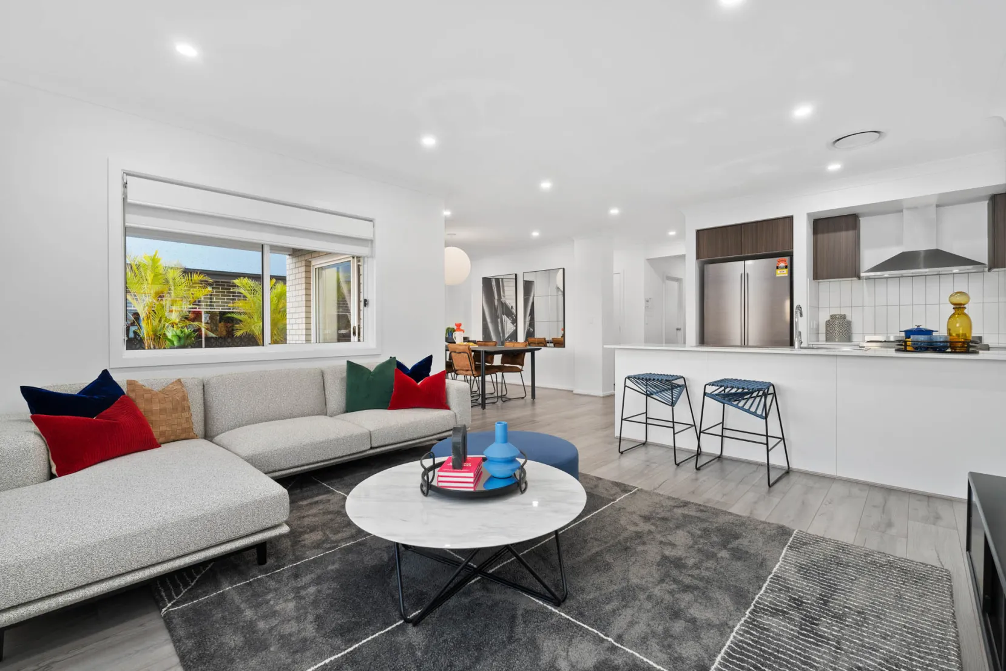

Cardwell 29
5
3
2
A testament to spacious family living with modern amenities.
The Cardwell 29, suitable for 12.5m+ blocks, features 5 bedrooms, 2 bathrooms, and a 3-car garage in its double-storey floor plan. This home design is crafted for luxurious family living, offering a spacious open-plan living area alongside private bedrooms. Perfect for families desiring style and comfort, the floor plan provides a layout that accommodates both communal experiences and individual retreats, harmoniously blending modern amenities with thoughtful design.
Design this home entirely online.
From
$402,000
Area and Dimensions
Land Dimensions
Min block width
12.5 m
Min block depth
25 m
Home
Home Area
270 m²
Home Depth
16.5 m
Home Width
10.5 m
Living
3
Bedrooms
5
Bathrooms
3
Please note: Some floorplan option combinations may not be possible together – please speak to a New Home Specialist.
Inspiration
From facade options to virtual tours guiding you through the home, start picturing how this floor plan comes to life.
