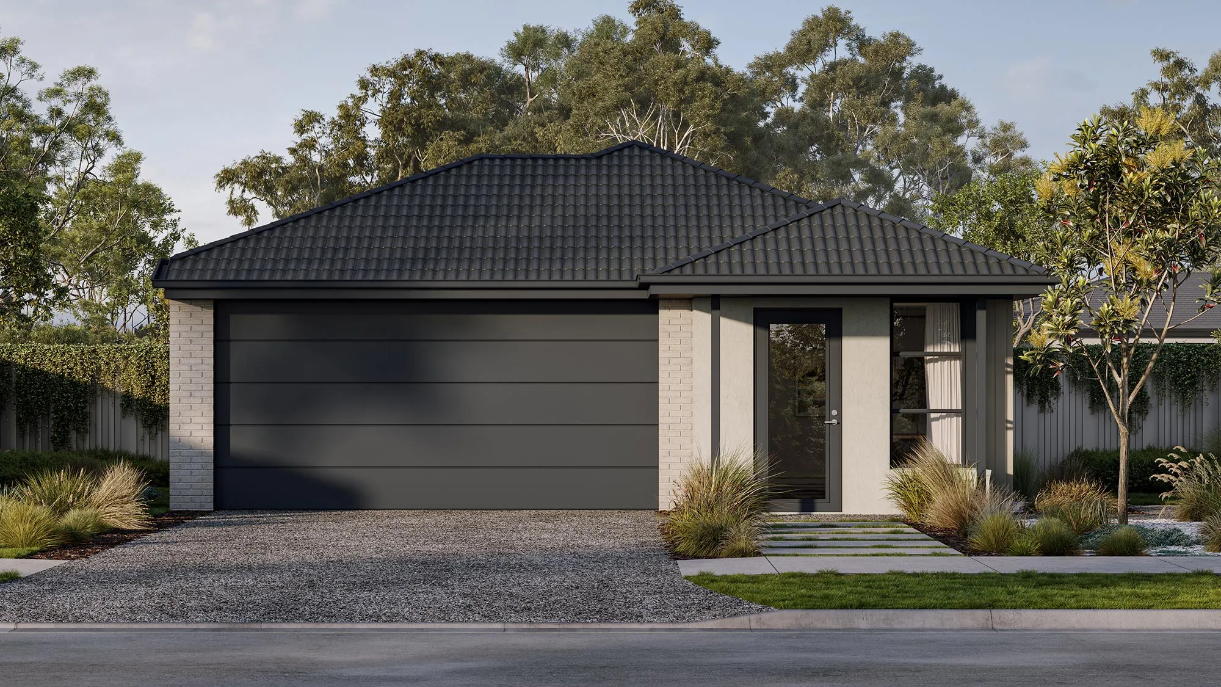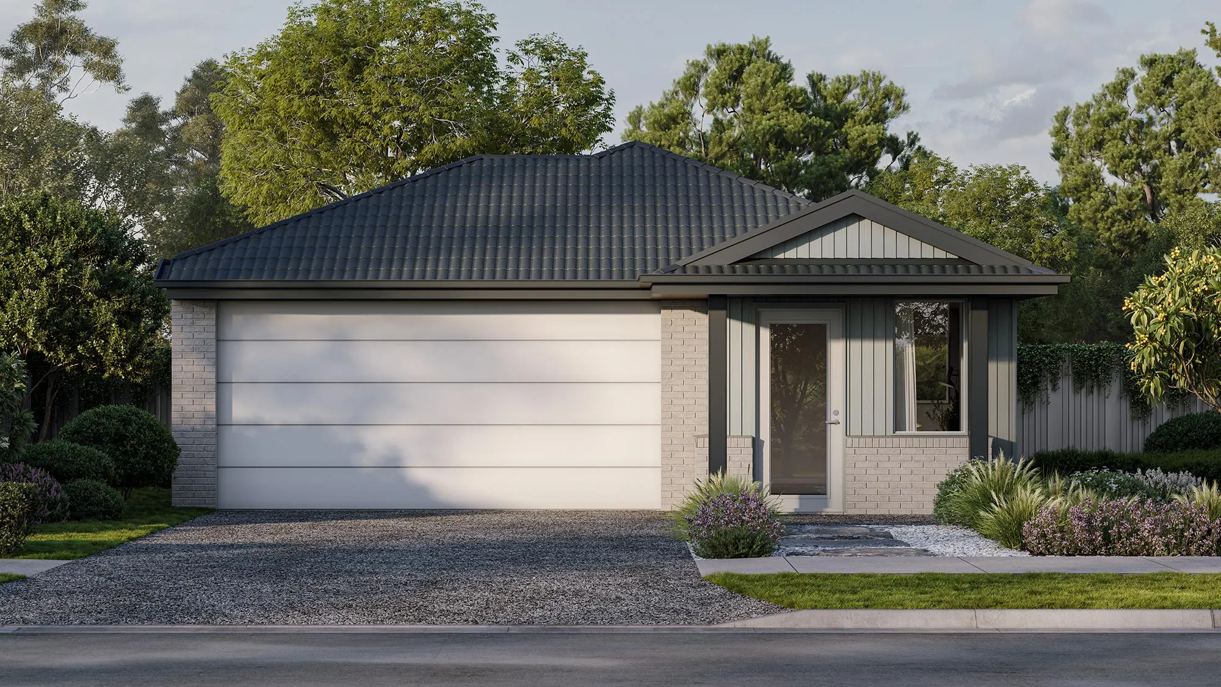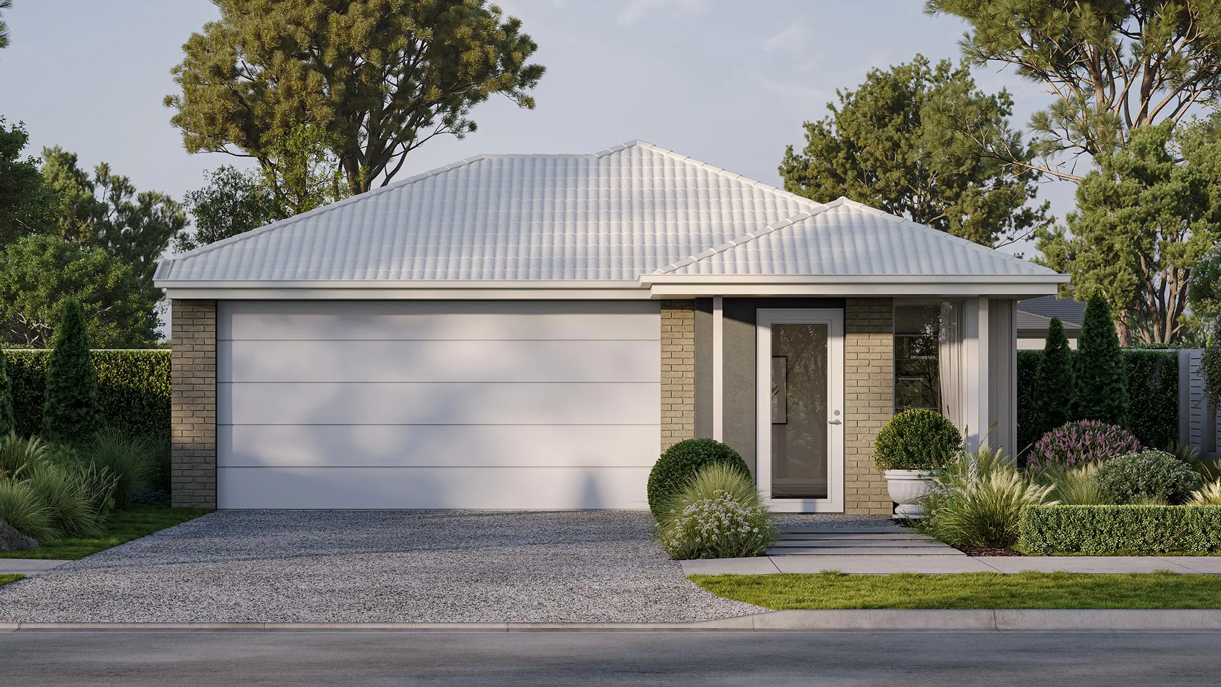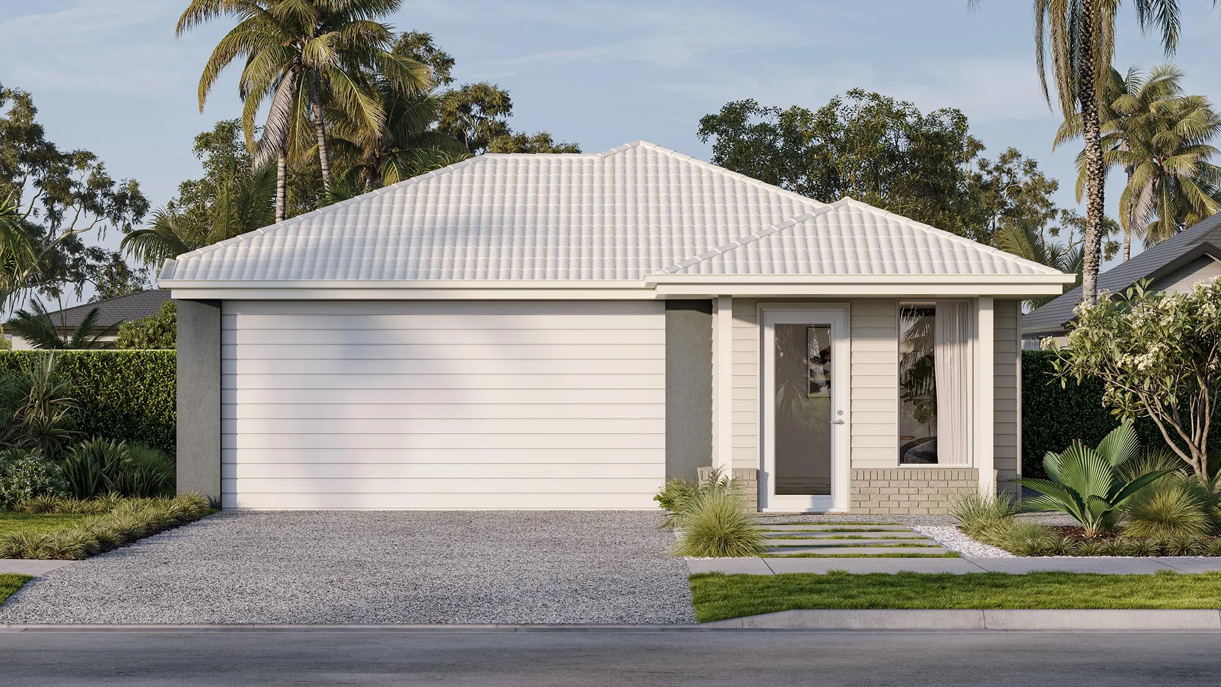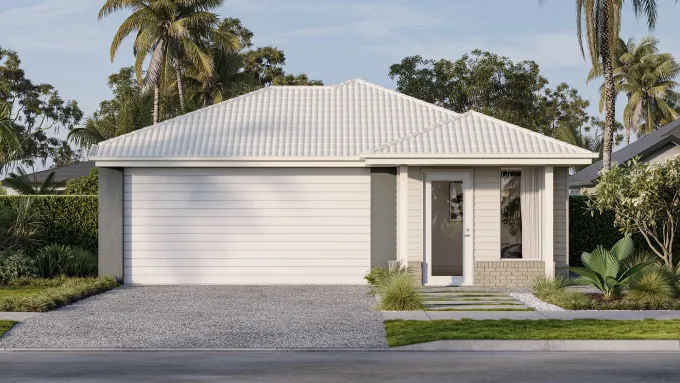

Bremer 19
4
2
2
Pairs thoughtful architecture with family functionality.
The Bremer 19 house design features a welcoming 4-bedroom, 2-bathroom layout, complemented by a 2-car garage crafted specifically for 10m+ block widths. This floor plan is a masterclass in efficient space utilisation, boasting a seamless flow from the private master suite through to the open-plan family, dining, and kitchen areas, culminating in an inviting alfresco space. Each bedroom is strategically positioned to ensure privacy while maintaining connectivity to the home's heart, making it an ideal setting for both lively family gatherings and tranquil personal retreats.
Design this home entirely online.
From
$271,100
Area and Dimensions
Land Dimensions
Min block width
10 m
Min block depth
30 m
Home
Home Area
181.5 m²
Home Depth
24 m
Home Width
9 m
Living
2
Bedrooms
4
Bathrooms
2
Please note: Some floorplan option combinations may not be possible together – please speak to a New Home Specialist.
Inspiration
From facade options to virtual tours guiding you through the home, start picturing how this floor plan comes to life.
