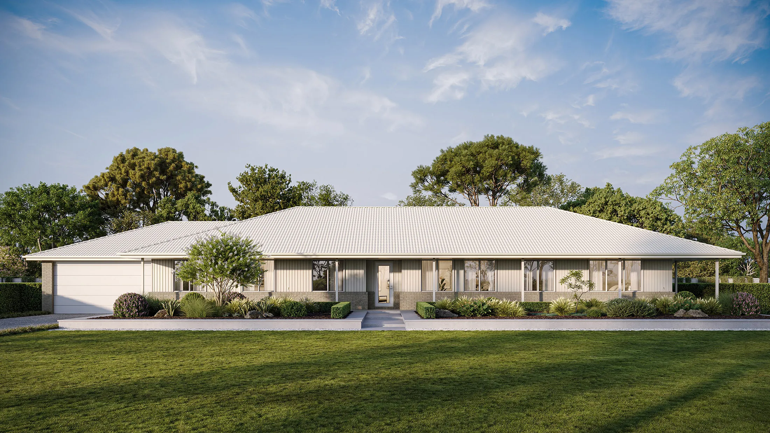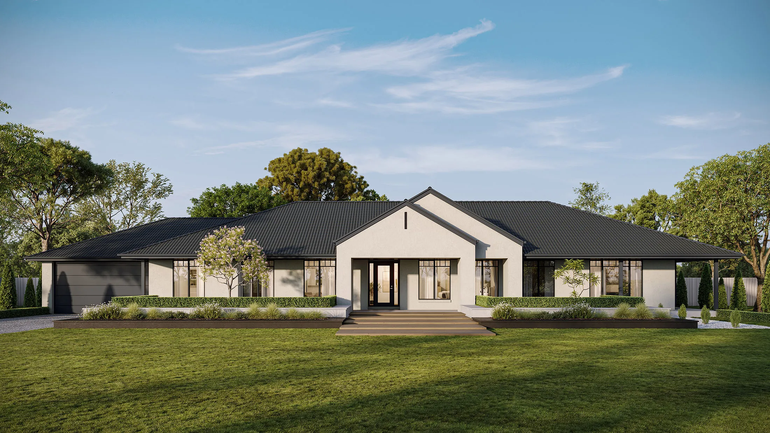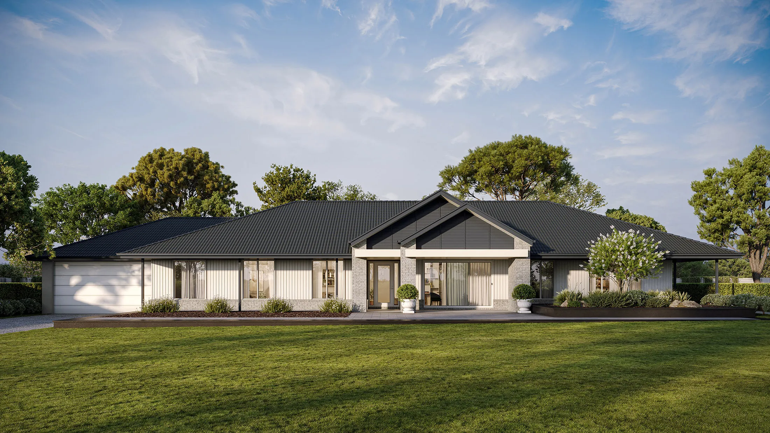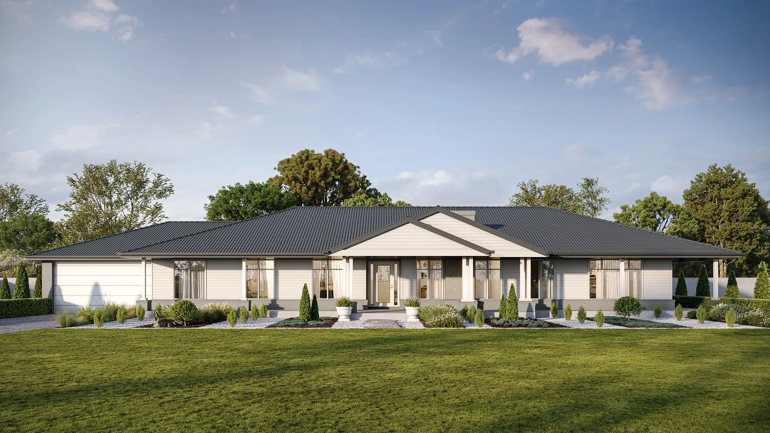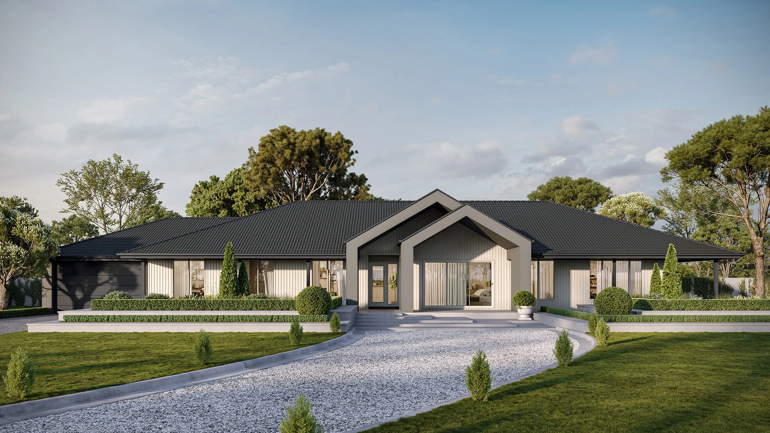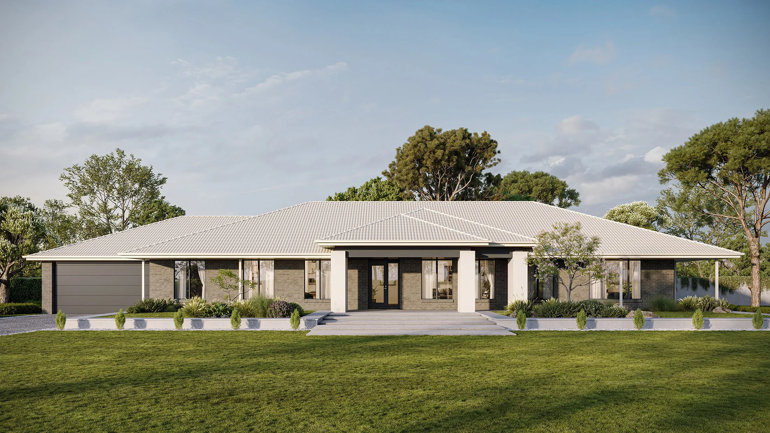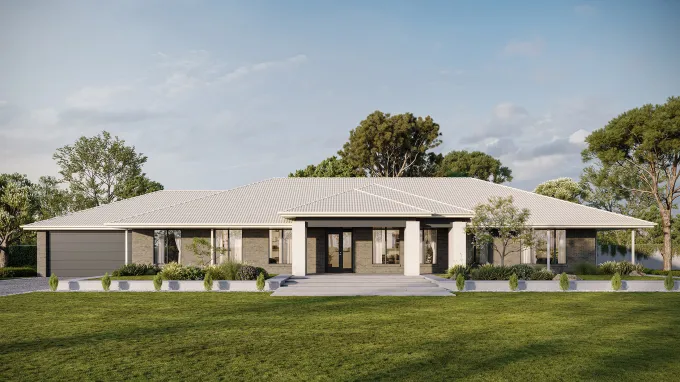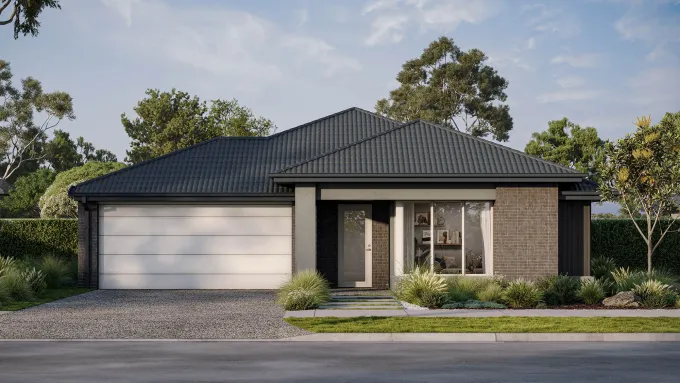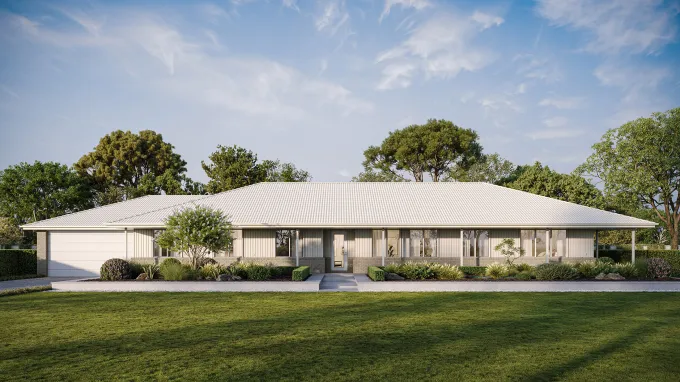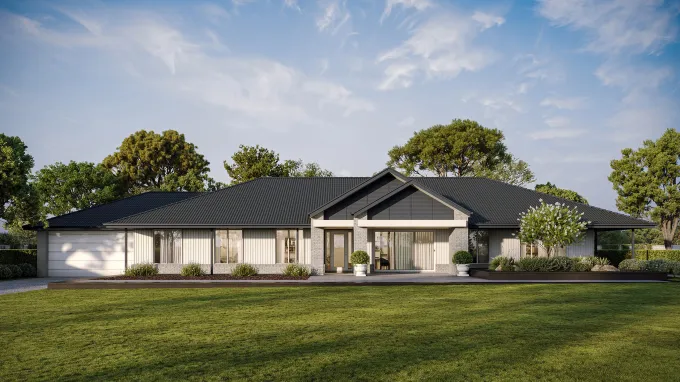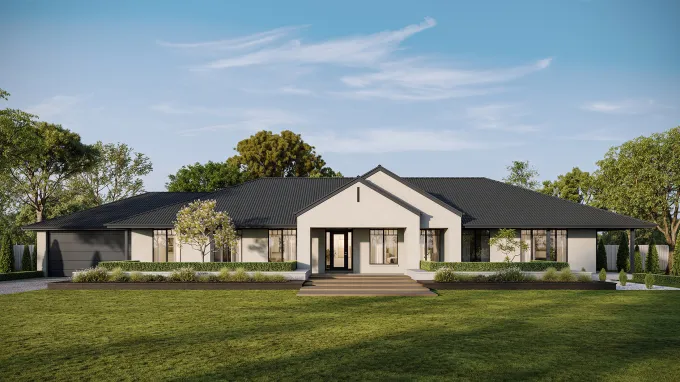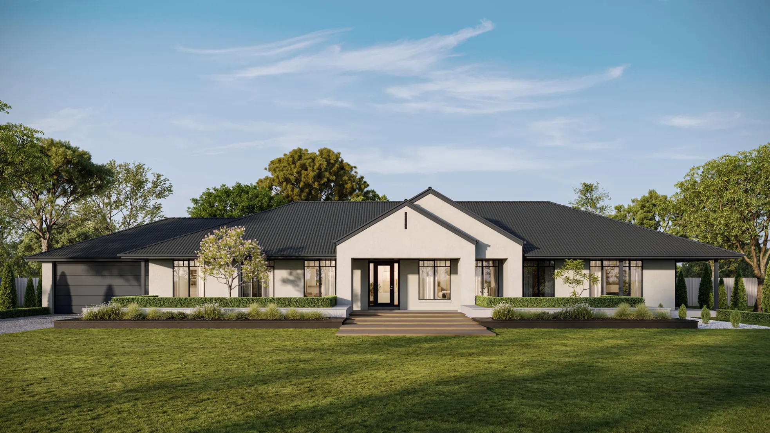

Rosewood 34
Lot 10 Ambrosia Estate, Kyneton
4
2
2
Harmonious blend of style and family comfort.
The Rosewood 34 home design accentuates family living with 4 bedrooms, 2 bathrooms, and a generous 2-car garage. This single-storey house plan is designed for families seeking a blend of sophistication and functionality, featuring spacious living areas and thoughtful separation of private spaces. Suited for various lot sizes, it's an ideal choice for those upgrading to a luxurious, yet practical lifestyle.
Please note: All images, videos and virtual tours are for illustration purposes only. Please speak to your New Home Specialist for more information specific to this house and land package.
From
$1,329,553
Area and Dimensions
Land Dimensions
Min block width
30 m
Min block depth
18 m
Home
House area
322.5 m²
House width
28.5 m
House depth
12 m
Bedroom
4
Bathroom
2
Living room
2
Inspiration
From facade options to virtual tours guiding you through the home, start picturing how this floor plan comes to life.
Please note: All images, videos and virtual tours are for illustration purposes only. Please speak to your New Home Specialist for more information specific to this house and land package.
Elevate Range Inclusions
Here’s where your dream home gets made even dreamier with our selection of design inclusions for that extra special touch. Because you deserve a little bit of luxury. Just imagine the space you could create with our kitchen, bathroom, flooring, exterior and style inclusions. Pick and choose your must-haves to design a home that’s truly you.
Kitchen
- 900mm stainless steel dual fuel (gas burners and electric oven) freestanding upright cooker.
- 900mm stainless steel externally ducted canopy rangehood.
- 1 3⁄4 bowl stainless steel sink. Includes two basket wastes.
- 20mm Caesarstone arris edge benchtop in Builders range of colours.
- Melamine square edge doors and panels to fully lined cabinetry.
- Overhead cupboards and bulkhead to canopy rangehood wall.
- Ceramic tiles to splashback.
- Solid brass mixer tap in chrome finish.
- Dishwasher space with single power point and capped plumbing connection.

RANGE
About the range
