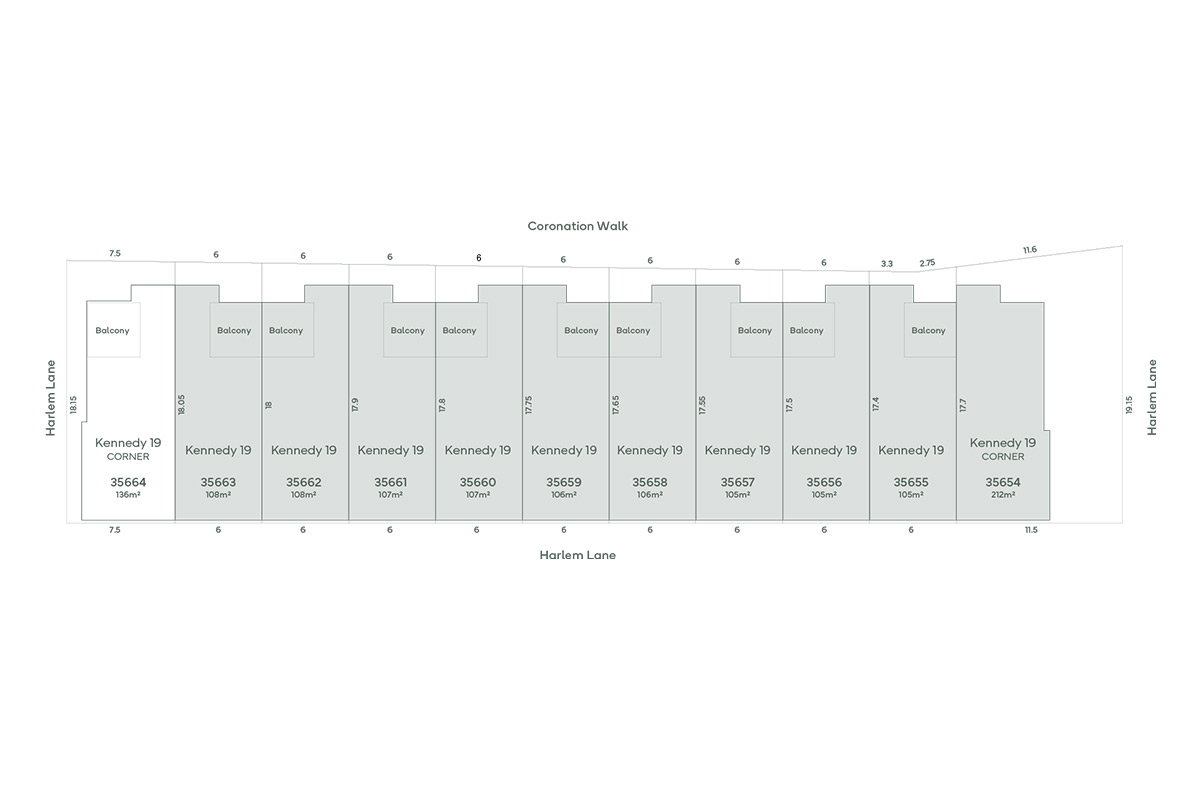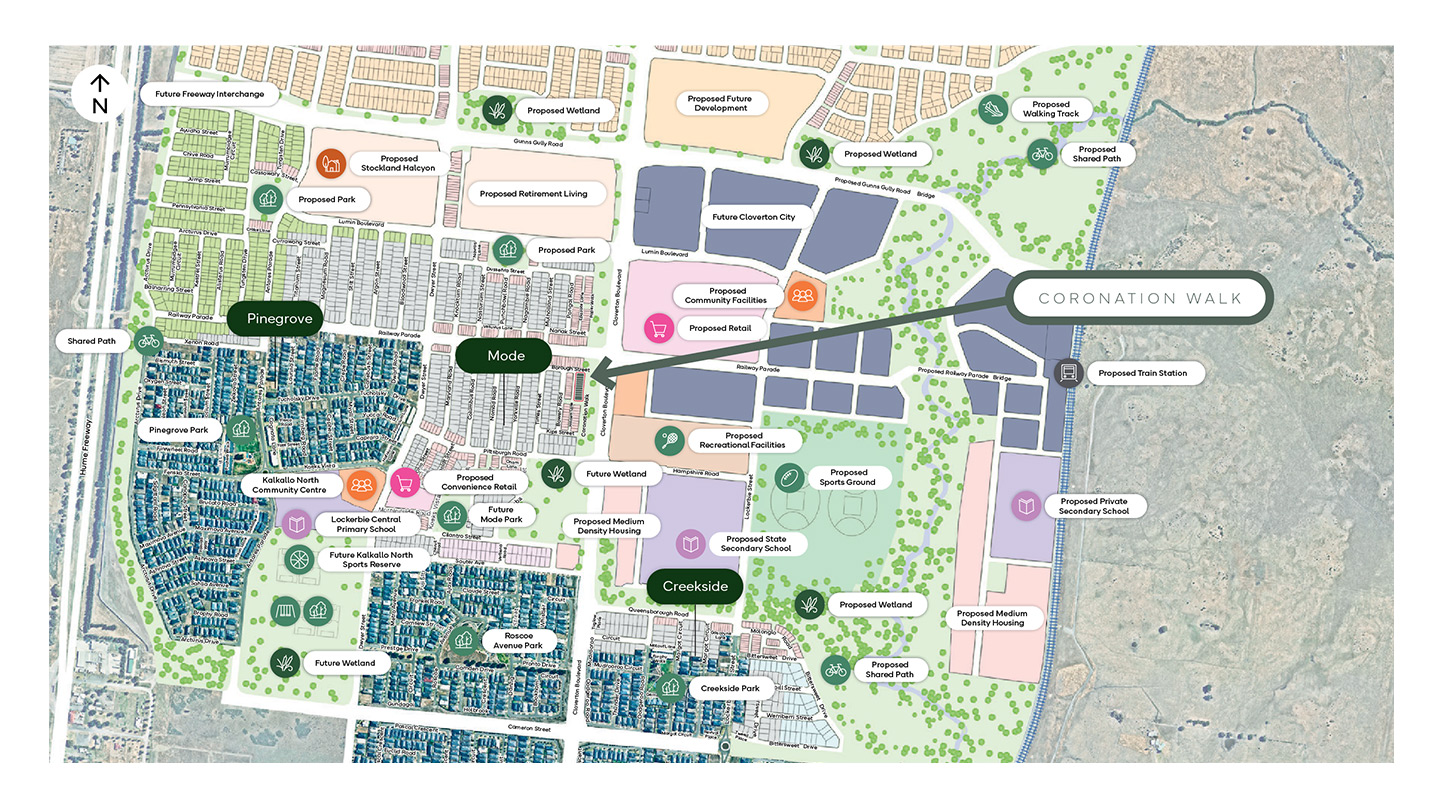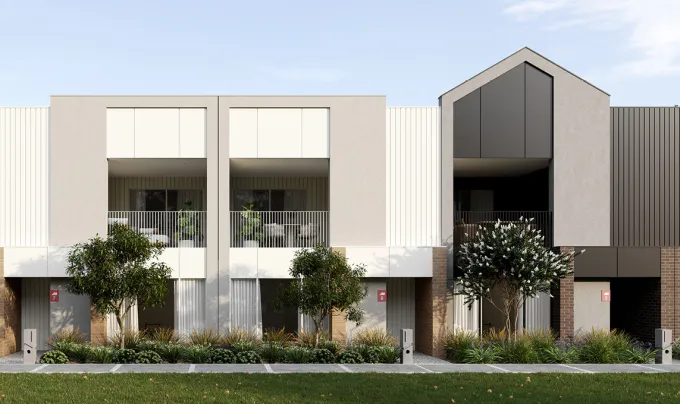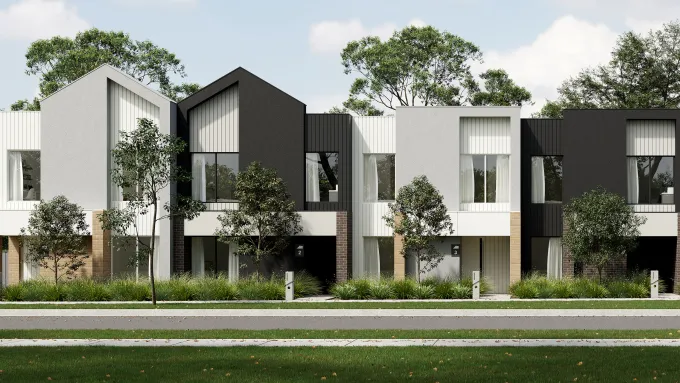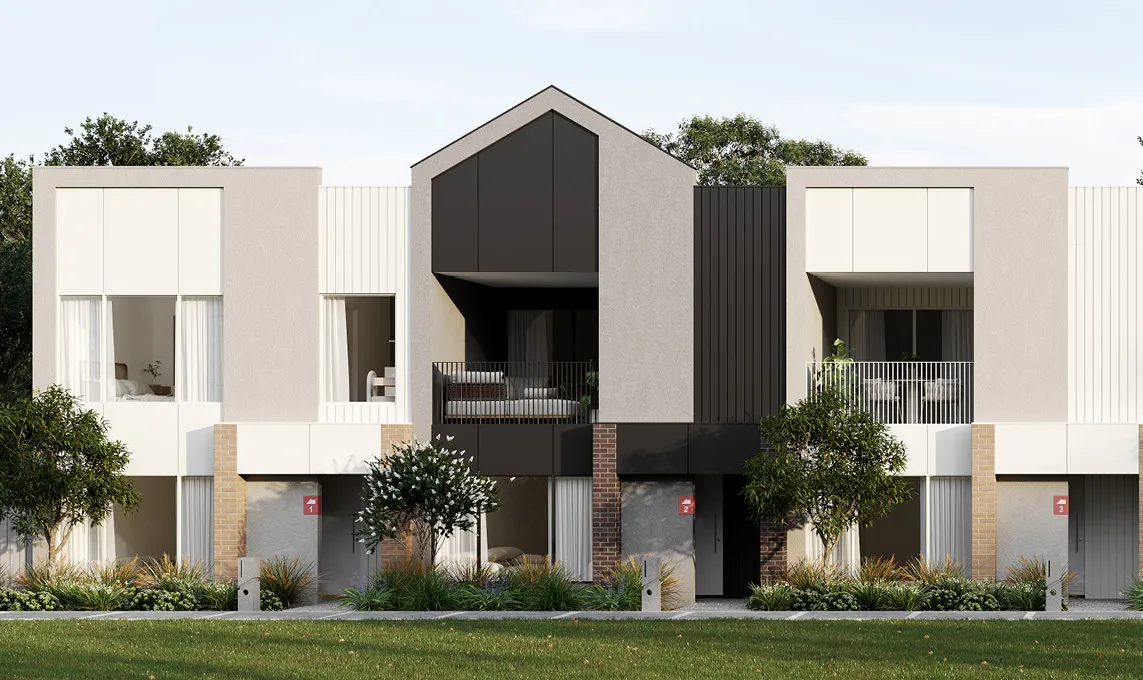

Kennedy 19 Corner
Sold
Notify me when similar townhomes become available
Lot 35654 Cloverton Estate, Kalkallo
4
2.5
2
Architecturally designed 4 bed, 2 living, 2 car townhomes, available now with $25K savings rebate!*
Designed on an 8m wide corner lot in the bustling community of Cloverton in Kalkallo, the Kennedy 19 Corner townhome design delivers ample space, comfort and functionality over 181m². The 4-bedroom, 2.5-bathroom double-storey floorplan showcases an open plan kitchen, living and dining which is conveniently connected to the 2-car garage. Upstairs, you'll find 3 secondary bedrooms surrounding a central bathroom and WC, with a second lounge leading to a secluded study. The spacious master bedroom has street views, as well as a walk-in robe and modern ensuite, giving the adults privacy and plenty of space to relax. For a first-time buyer, young family or budding investor, this double-storey townhome design delivers on all fronts.
Key features that set this home apart:
+ $25K rebate savings off the price of your new townhome*
+ Save an additional $10K with the First Home Owners Grant!*
+ No strata or body corporate fees
+ Full turnkey build with premium inclusions and finished landscaping
+ One of eleven boutique townhomes
+ Lifetime Structural Guarantee
What about the location?
Location could not be better, based in the heart of Cloverton, this location combines convenience with the tranquility of suburban living.
Enjoy the convenience of being walking distance to amenities:
+ Train station
+ Central shopping and Business district
+ Major schools in the area
This community is designed to suit families, professionals, and anyone looking for a balanced lifestyle.
Please contact us for further details and to discuss the right home or investment for you.
Please note: All images, videos and virtual tours are for illustration purposes only. Please speak to your New Home Specialist for more information specific to this house and land package.
From
$533,200
Area and Dimensions
Land Dimensions
Block width
8 m
Block depth
20 m
Home
House area
181 m²
House width
8 m
House depth
20 m
Bedroom
4
Bathroom
2.5
Living room
2
Gallery
From facade options to virtual tours guiding you through the home, start picturing how this floor plan comes to life.
Cloverton Estate
Envisioned as a sanctuary within the city’s reach, this estate marries the tranquillity of nature with the convenience of urban living, featuring expansive conservation areas, proposed sports facilities, and vibrant parklands.




