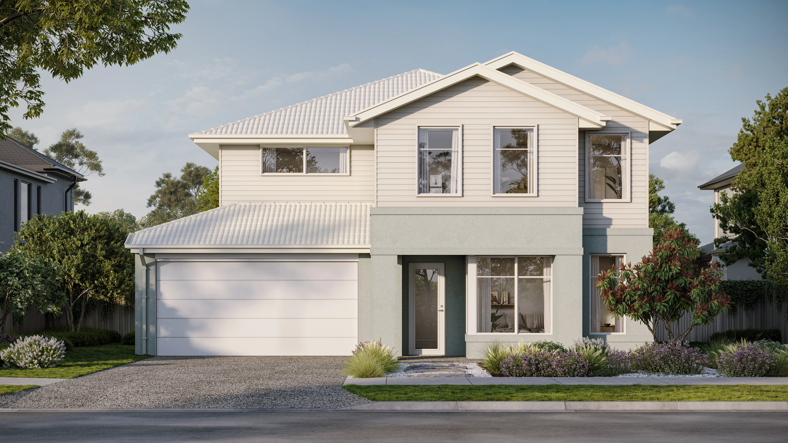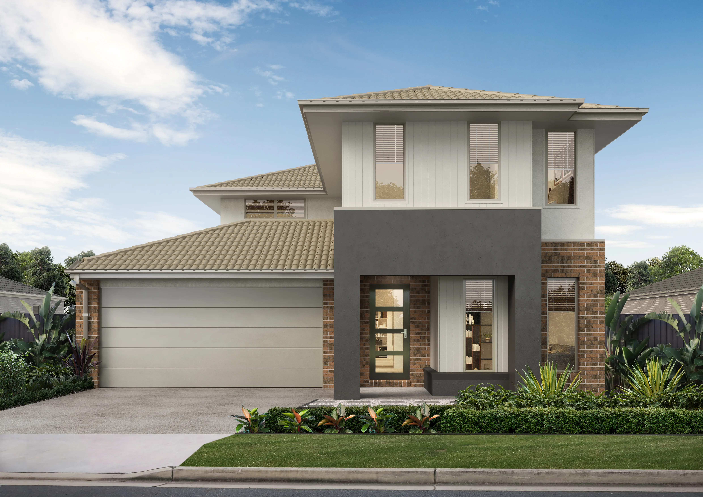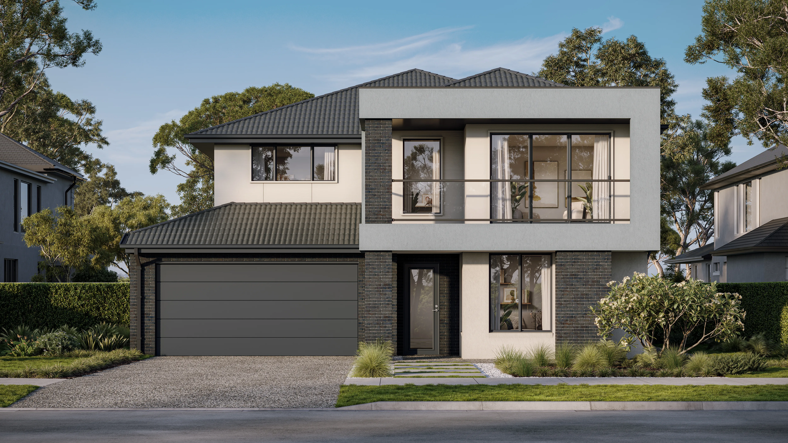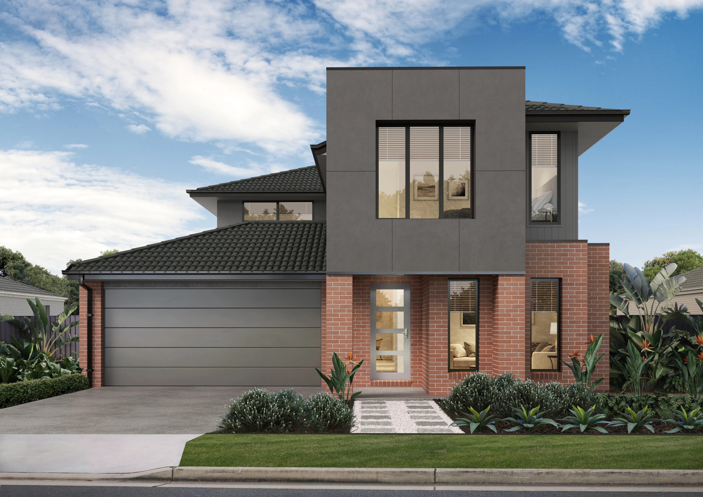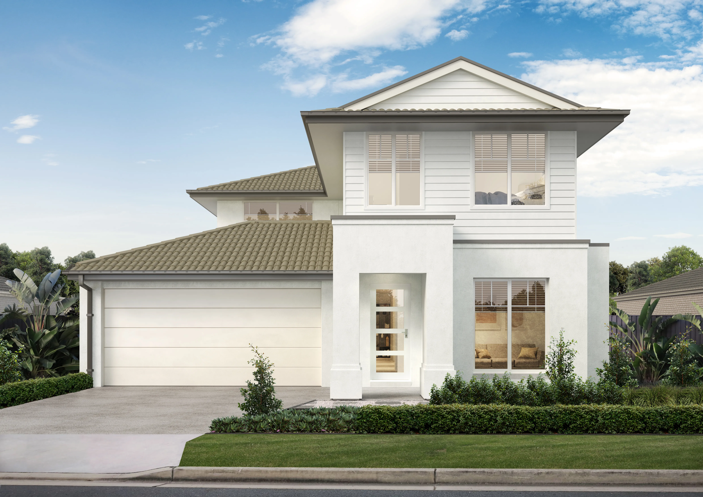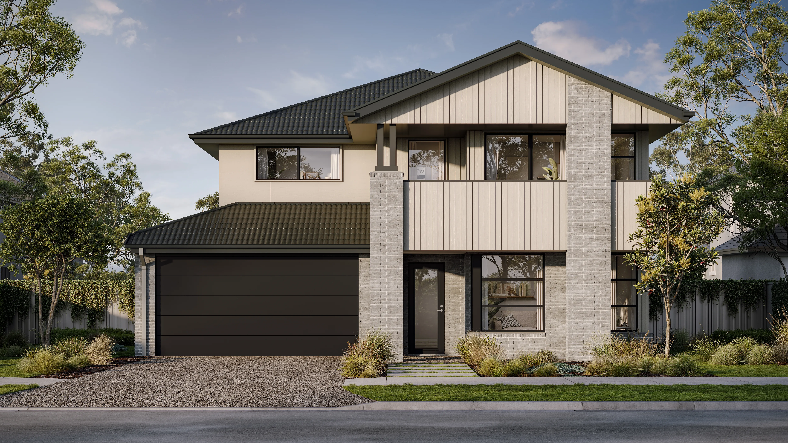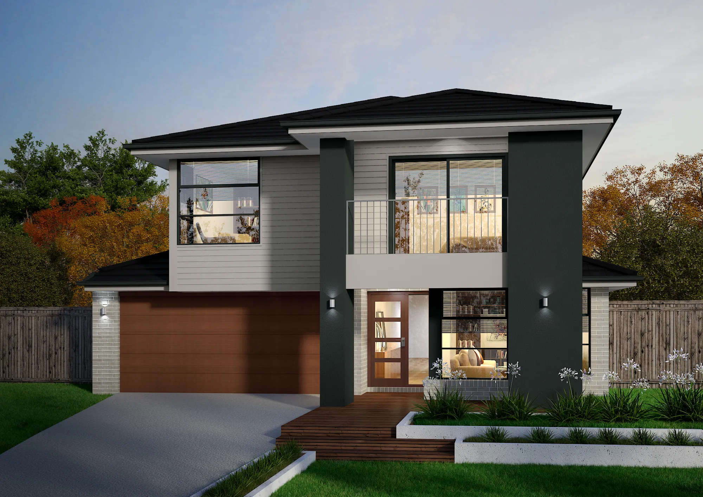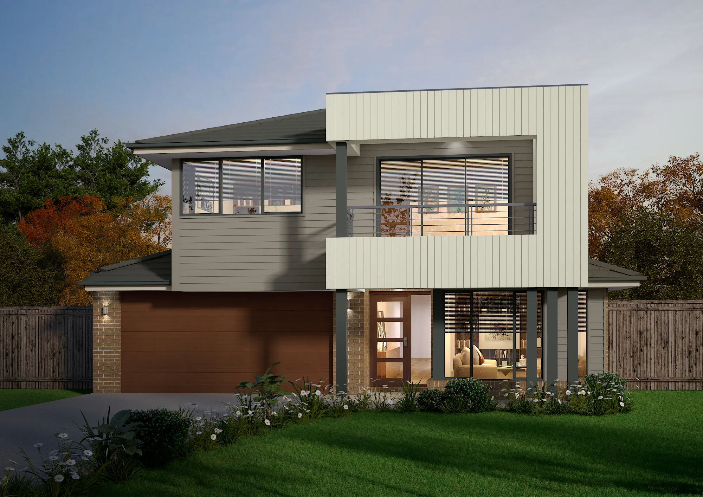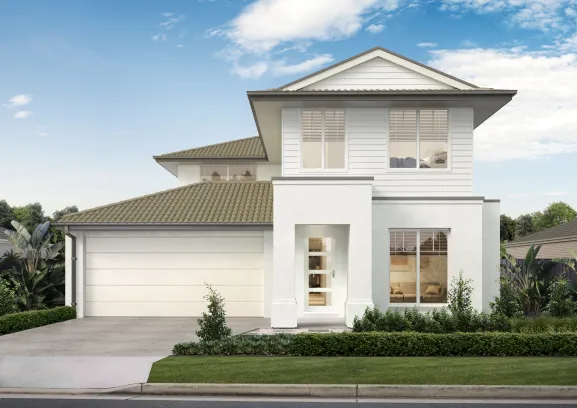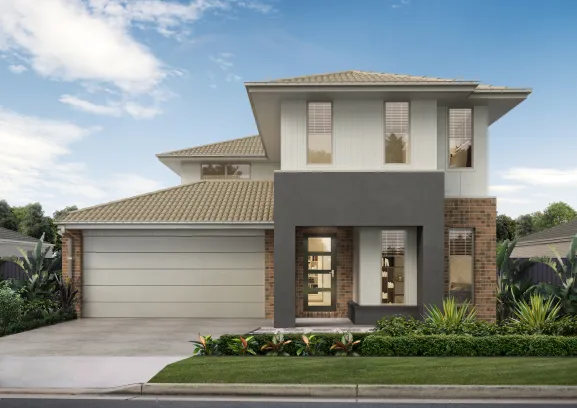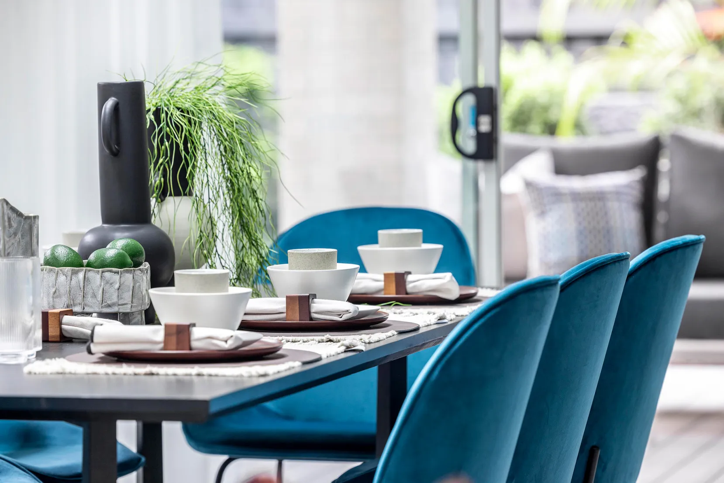

Singleton 34
4
3
2
The Singleton 34 is truly an entertainer?s dream, with flexible living zones and elegant design elem
Welcome to a truly exceptional home, the Singleton 34 that redefines modern family living. This stunning double-storey residence is thoughtfully designed with a perfect blend of style, comfort, and practicality, set on a spacious 12.5m+ block. Featuring 4 generous bedrooms, 3 elegantly appointed bathrooms, and a double car garage, this home provides everything you need to enjoy both daily life and special moments with family and friends. The open-plan kitchen is a culinary delight, boasting a spacious island, top-of-the-line appliances, and a convenient walk-in pantry. It seamlessly flows into the family living and dining areas, creating an inviting space for casual meals and lively get-togethers. The adjoining rumpus room adds versatility to the home, offering a dedicated space for kids to play or relax.
From
$484,900
Area and Dimensions
Land Dimensions
Min block width
12.5 m
Home
Home Area
321 m²
Home Depth
21.5 m
Home Width
11.5 m
Living
3
Bedrooms
4
Bathrooms
3
Please note: Some floorplan option combinations may not be possible together – please speak to a New Home Specialist.
Inspiration
From facade options to virtual tours guiding you through the home, start picturing how this floor plan comes to life.
Elevate Range Inclusions
Here’s where your dream home gets made even dreamier with our selection of design inclusions for that extra special touch. Because you deserve a little bit of luxury. Just imagine the space you could create with our kitchen, bathroom, flooring, exterior and style inclusions. Pick and choose your must-haves to design a home that’s truly you.
Kitchen
- 900mm stainless steel dual fuel (gas burners and electric oven) freestanding upright cooker.
- 900mm stainless steel canopy rangehood. Externally ducted on double storey homes.
- Monaco double bowl overmount stainless steel sink.
- 20mm Caesarstone arris edge benchtop in Builders range of colours.
- Melamine square edge doors and panels to fully lined cabinetry.
- Ceramic tiles to splashback.
- Solid brass mixer tap in chrome finish.
- Dishwasher space with single power point and capped plumbing connection.

RANGE
About the range