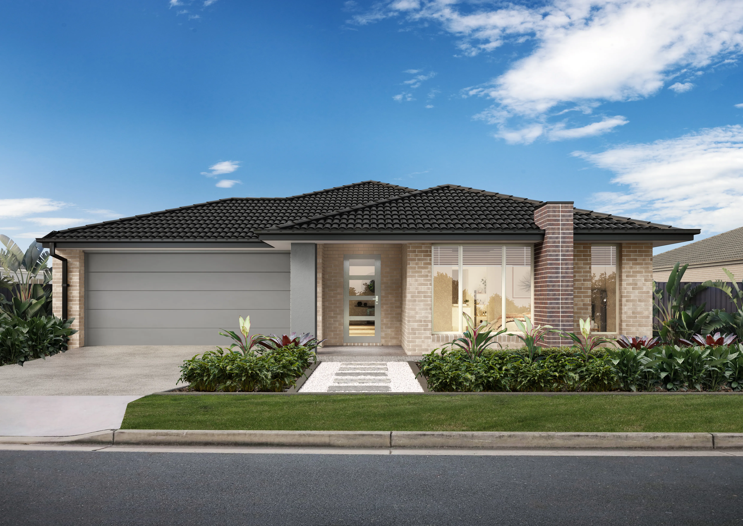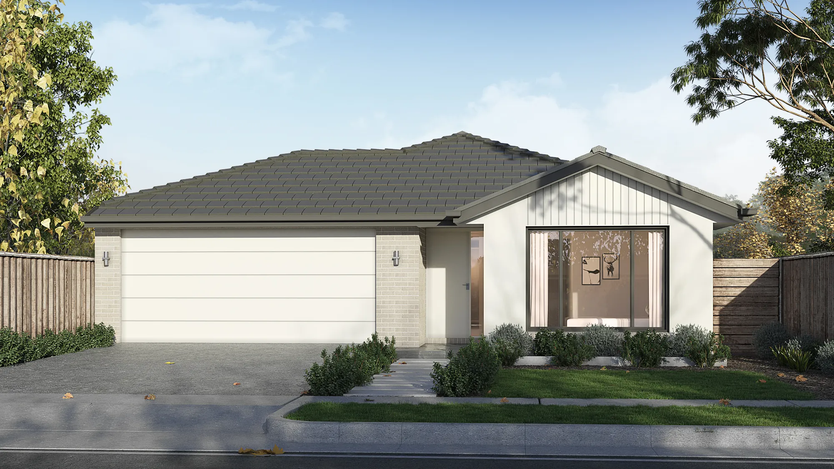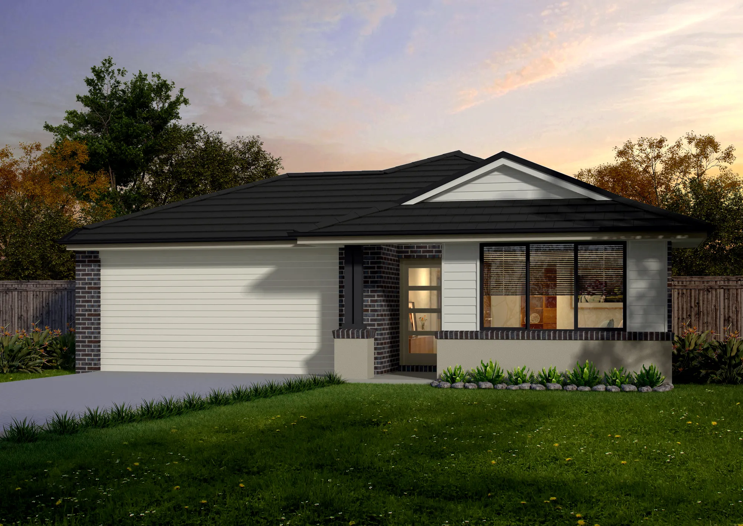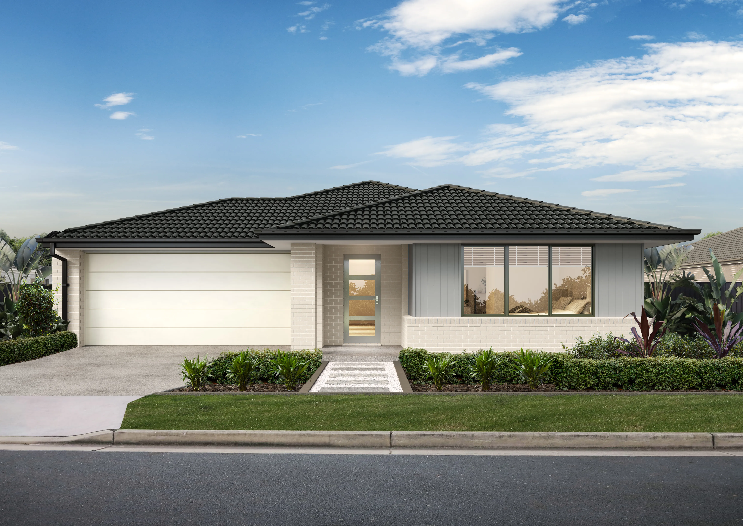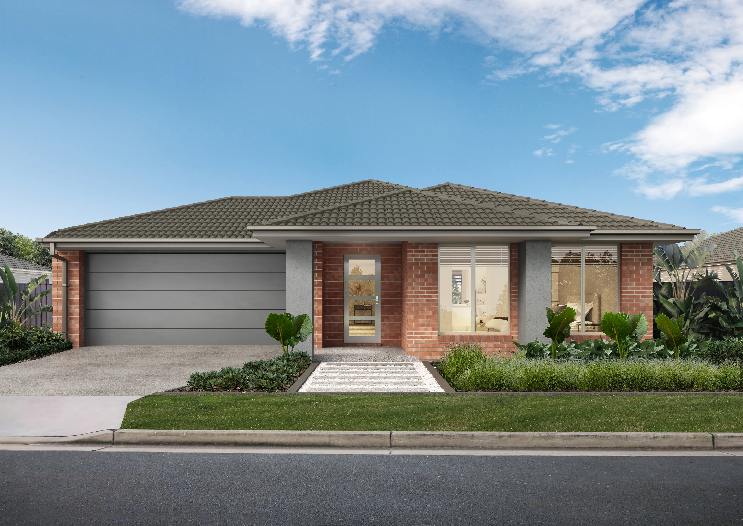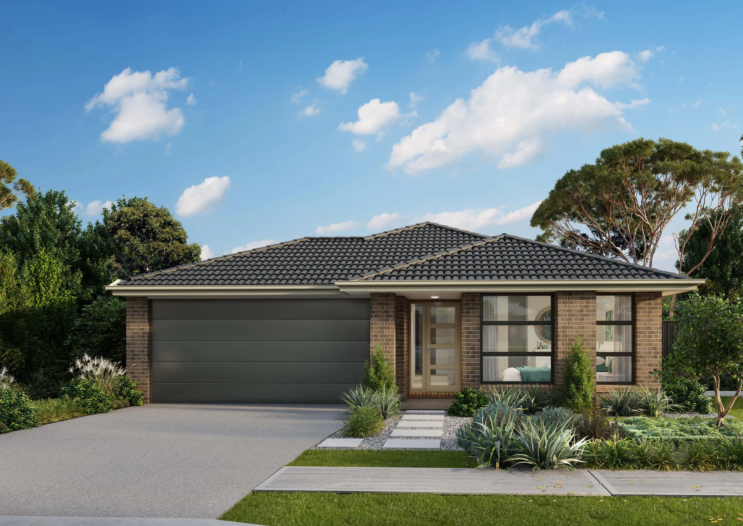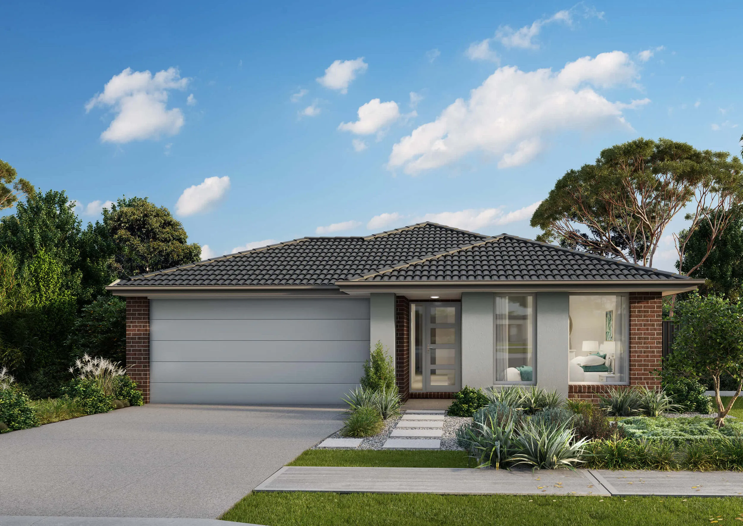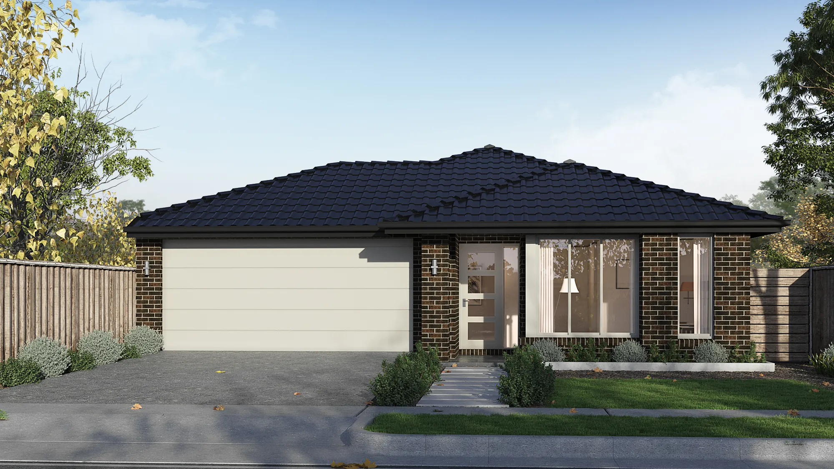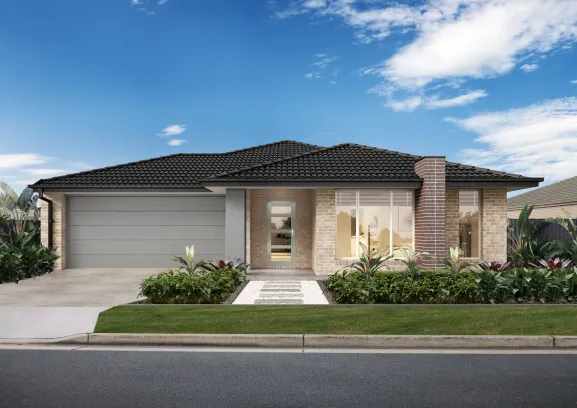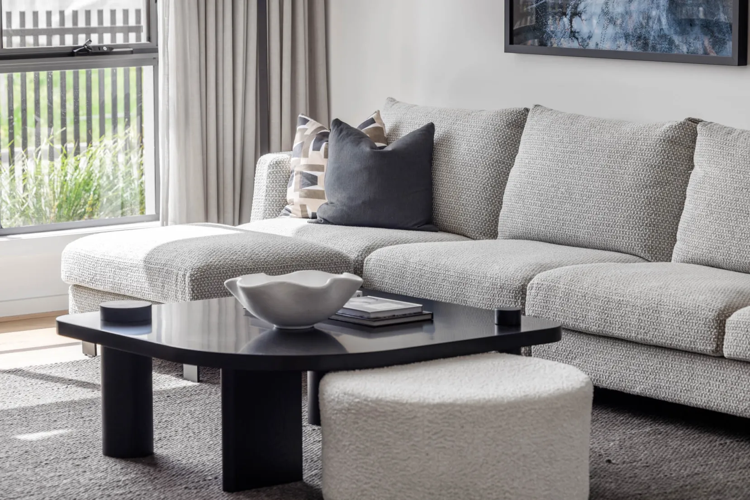

Rankin 20
3
2
2
The Rankin 20 house design marries luxury and practicality for refined family living.
Discover the Rankin 20, a stunning single storey 3 bedroom, 2 bathroom 2 car garage crafted for a 12.5m+ block. The heart of the home is the expansive open plan kitchen, dining, and living area, perfect for family gatherings or entertaining. The kitchen boasts a walk-in pantry and flows effortlessly into the living and dining spaces, which connect to an inviting alfresco area ideal for indoor-outdoor living. This home also includes a theatre room, creating a cosy space for movie nights or quiet relaxation. A dedicated nook offers the perfect spot for working or studying from home. With a double-car garage, laundry, and ample storage, this home ensures practical living with a touch of luxury. Designed for families who love comfort and style, this home is the perfect blend of everyday functionality and modern living.
Design this home entirely online.
From
$272,900
Area and Dimensions
Land Dimensions
Min block width
12.5 m
Min block depth
28 m
Home
Home Area
191 m²
Home Depth
19 m
Home Width
11.5 m
Living
2
Bedrooms
3
Bathrooms
2
Please note: Some floorplan option combinations may not be possible together – please speak to a New Home Specialist.
Inspiration
From facade options to virtual tours guiding you through the home, start picturing how this floor plan comes to life.
